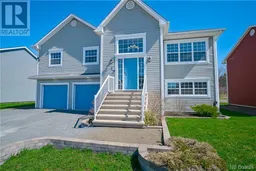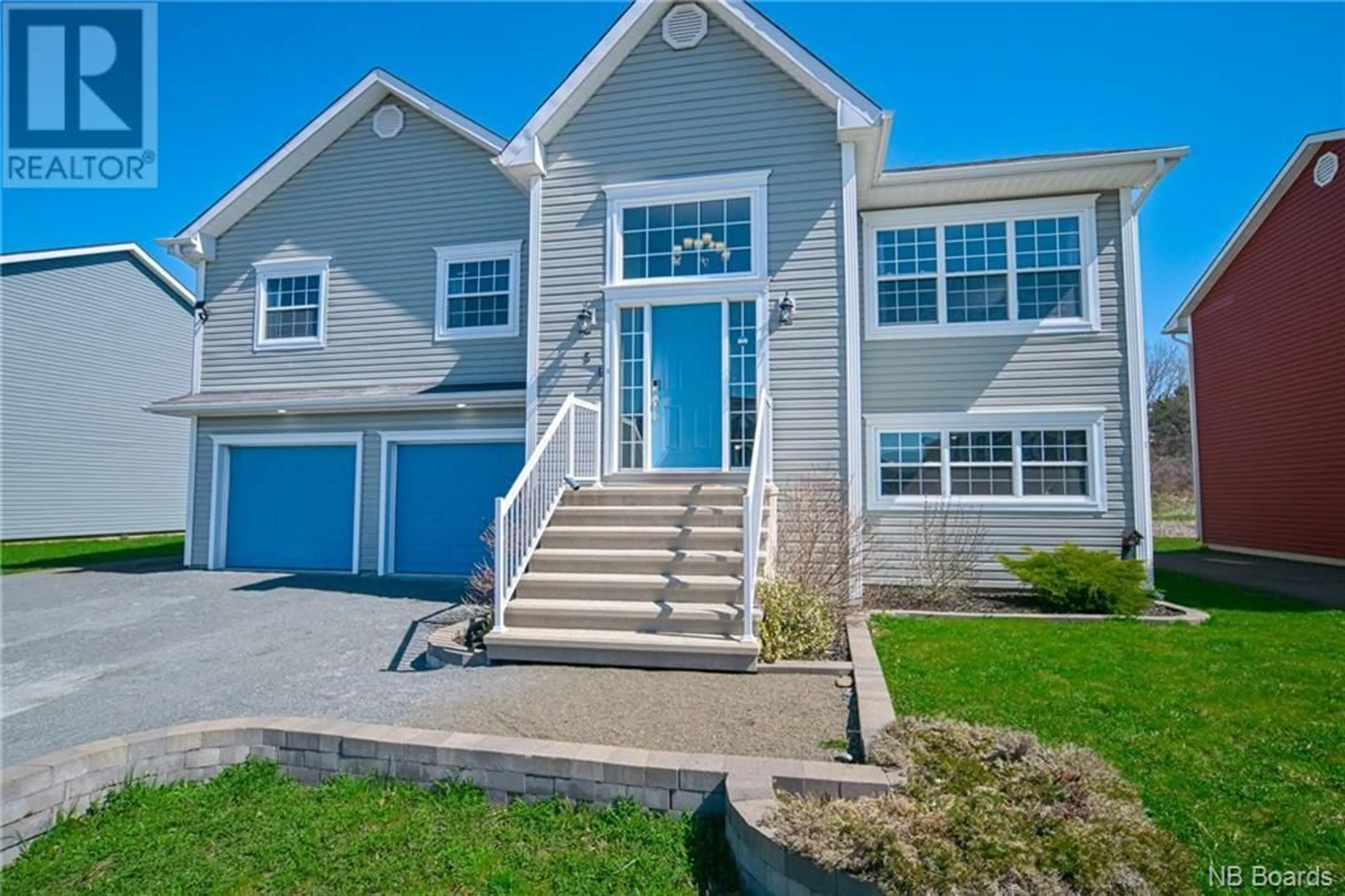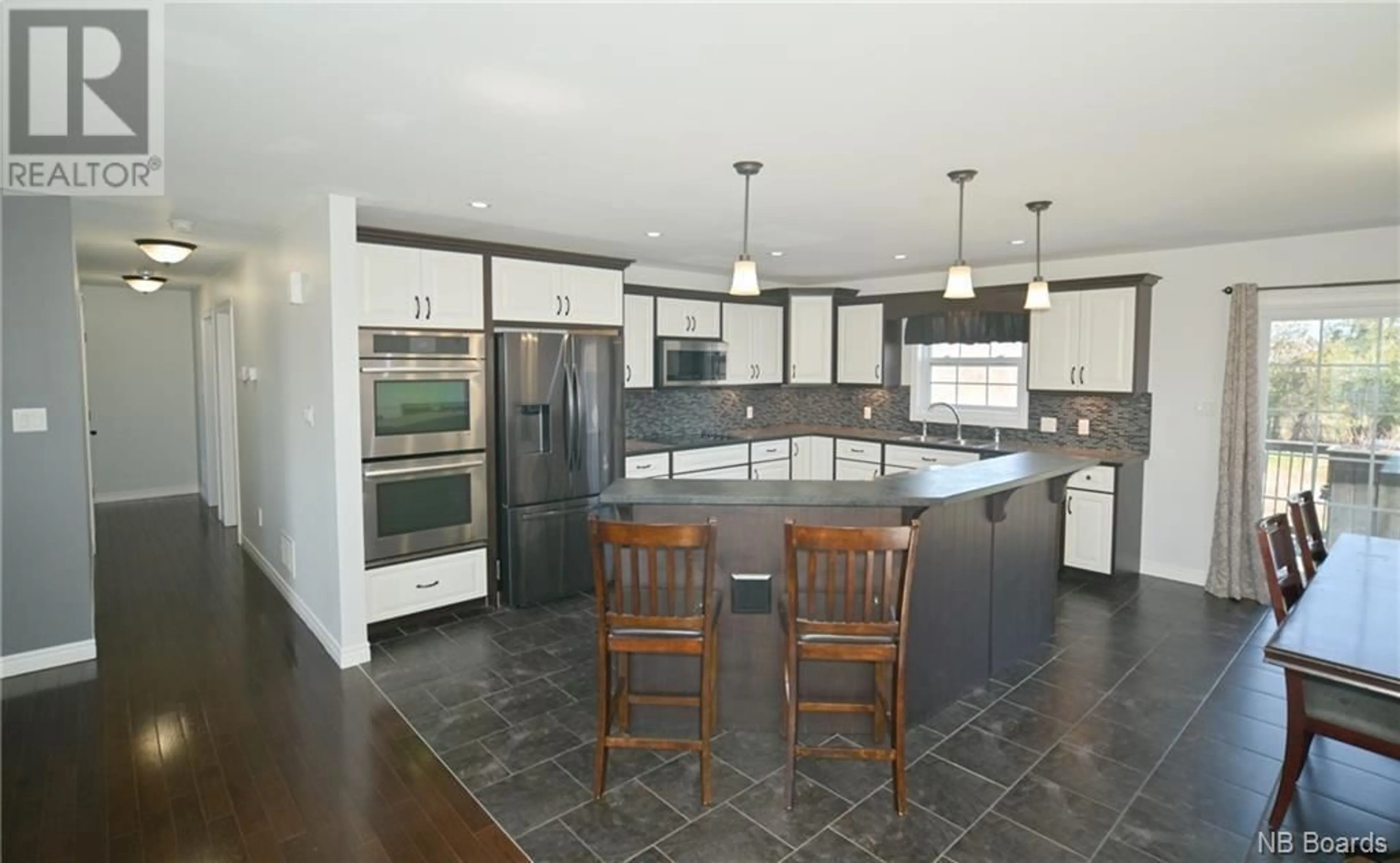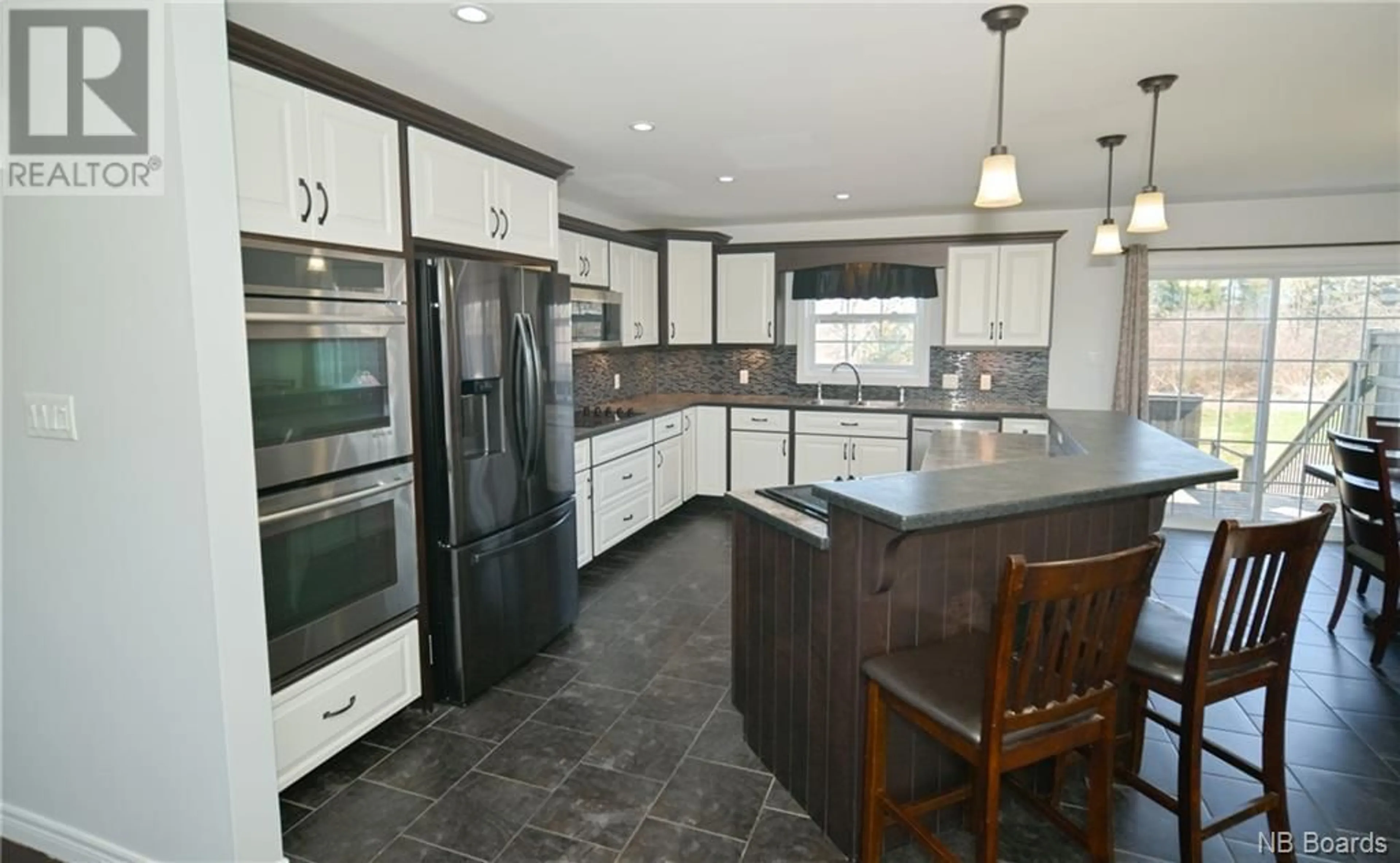5 Burnett Street, Oromocto, New Brunswick E2V0J5
Contact us about this property
Highlights
Estimated ValueThis is the price Wahi expects this property to sell for.
The calculation is powered by our Instant Home Value Estimate, which uses current market and property price trends to estimate your home’s value with a 90% accuracy rate.Not available
Price/Sqft$312/sqft
Days On Market15 days
Est. Mortgage$2,147/mth
Tax Amount ()-
Description
Executive Split Entry Home. Enter through large foyer entrance with custom tiled floor. Open Concept kitchen/living/dining area featuring a fabulous custom kitchen complete with a huge island and top-of-the-line Jenn-Air appliances, including a cooktop stove, double wall ovens, and an indoor grill. Patio doors of dining area lead to deck and backyard. Master bedroom offers walk in closet and ensuite with whirlpool tub & separate gorgeous tile shower. Two additional bedrooms and main bath complete this level. Forced air heating & central air conditioning. Lower level features family room, 4th bedroom, 3rd full bath, laundry/utility room & spacious landing. Attached double car garage with additional room, perfect for storage. Great location. (id:39198)
Property Details
Interior
Features
Main level Floor
Ensuite
10'2'' x 9'8''Primary Bedroom
15'7'' x 14'8''Living room
14'0'' x 14'8''Kitchen
16'0'' x 11'0''Exterior
Features
Property History
 44
44




