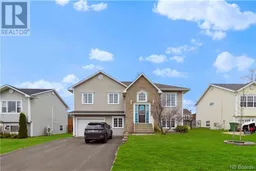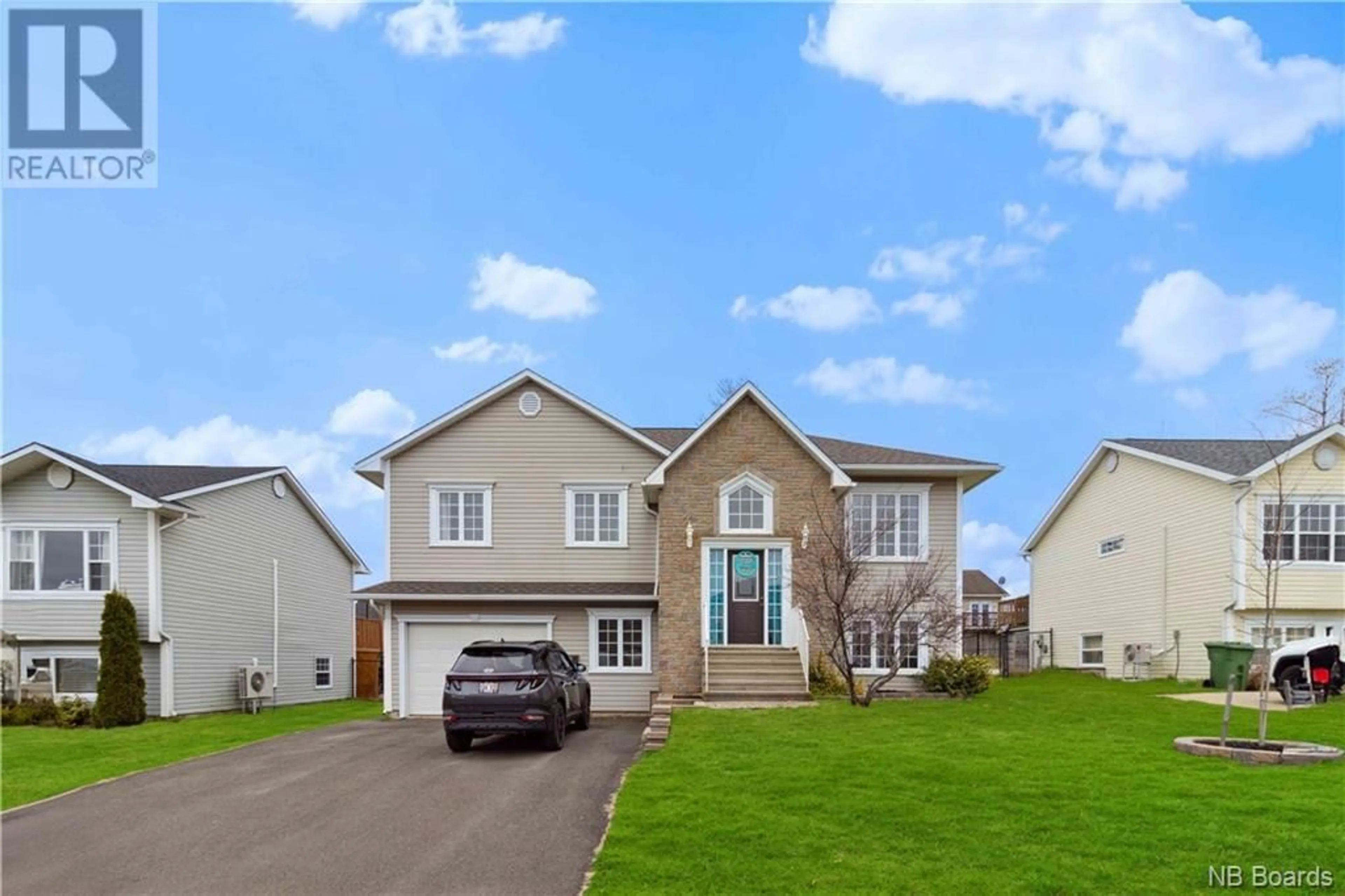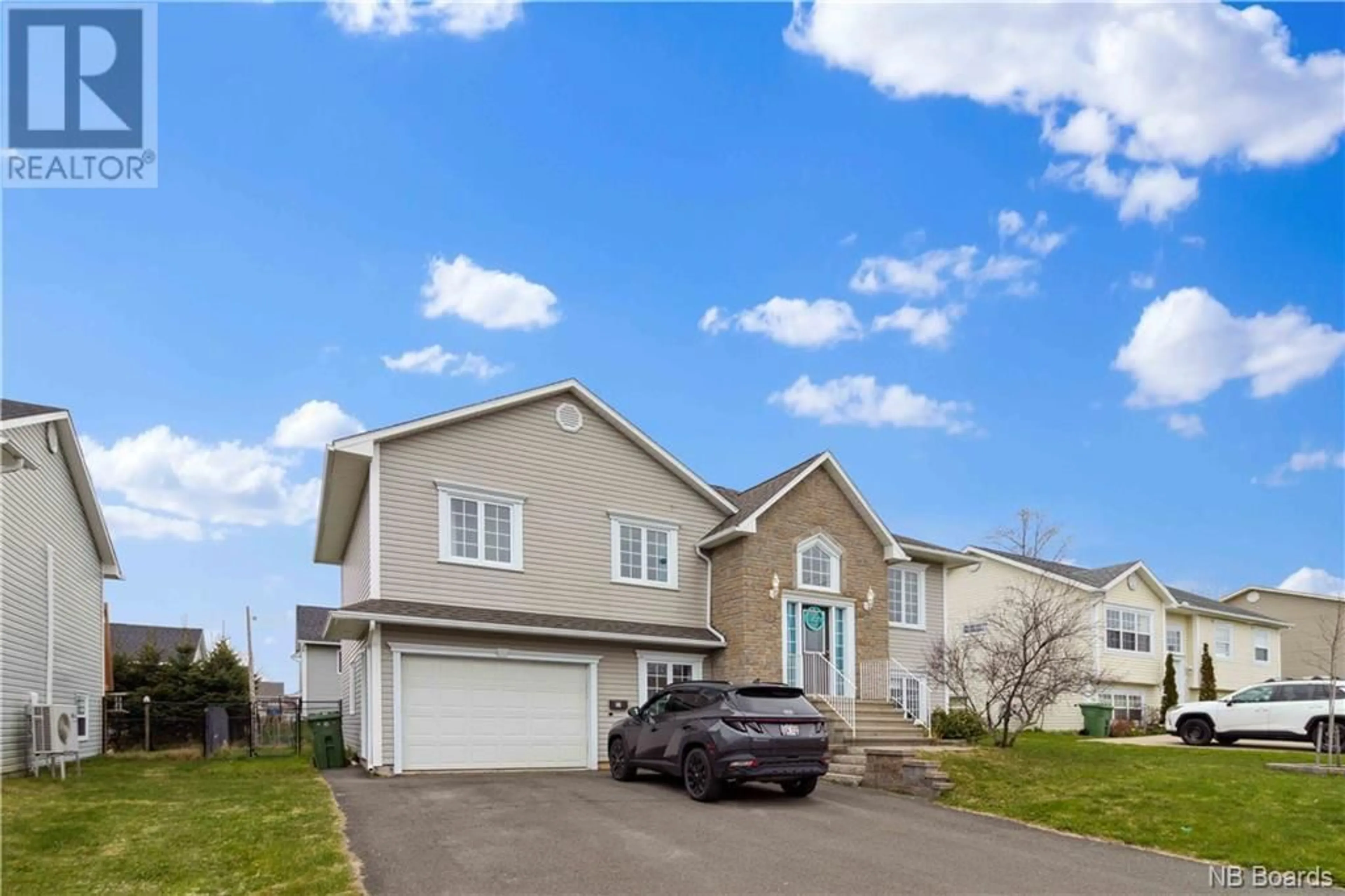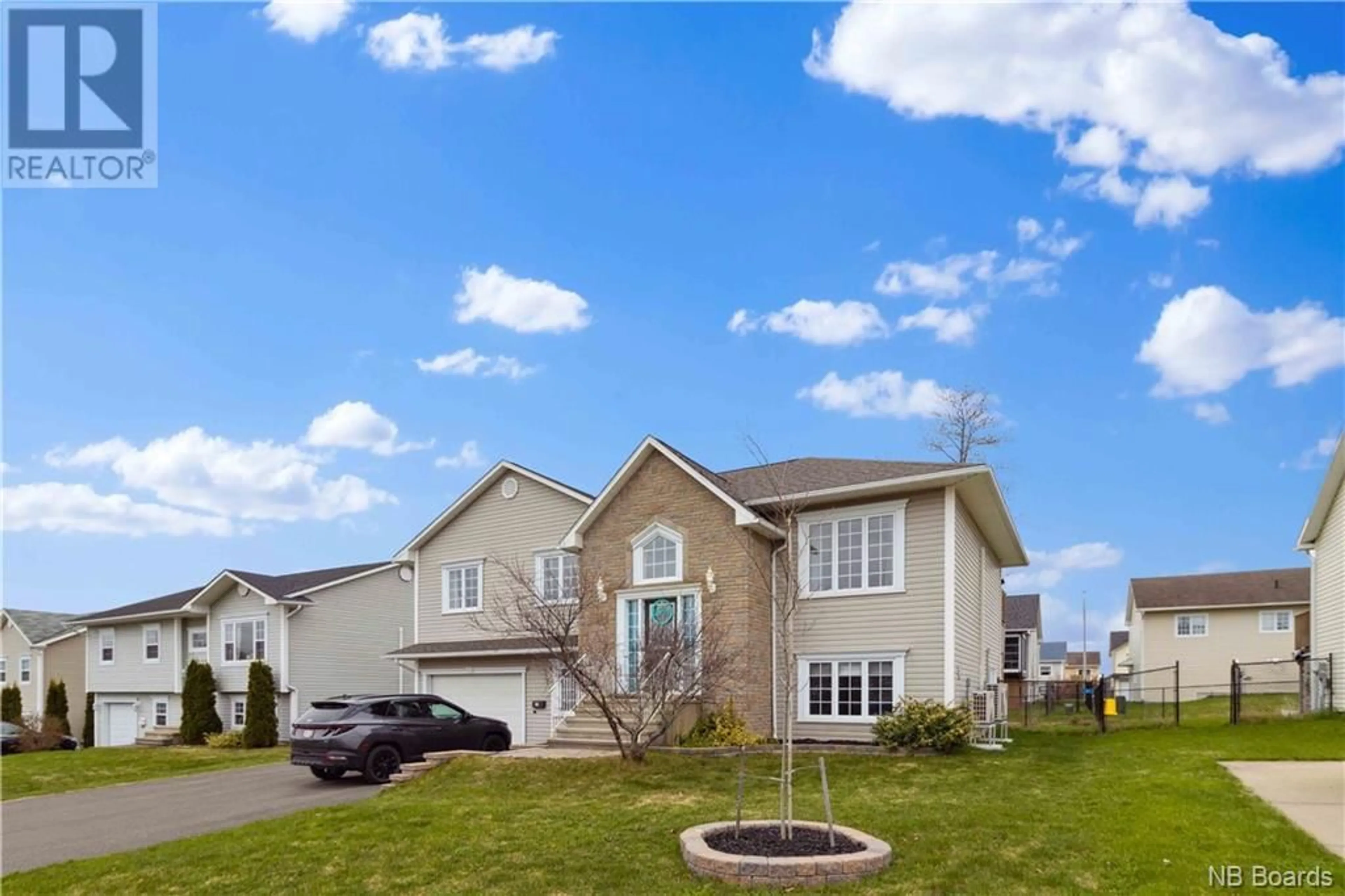27 Dawson Drive, Oromocto, New Brunswick E2V4S9
Contact us about this property
Highlights
Estimated ValueThis is the price Wahi expects this property to sell for.
The calculation is powered by our Instant Home Value Estimate, which uses current market and property price trends to estimate your home’s value with a 90% accuracy rate.Not available
Price/Sqft$327/sqft
Days On Market13 days
Est. Mortgage$1,889/mth
Tax Amount ()-
Description
Welcome to this stunning Executive split-entry home in desirable family friendly, Oromocto West, hitting the market for the first time. The residence boasts a striking curb appeal with a stone-clad front and paved driveway. Inside, the spacious foyer leads to a well-appointed main level featuring a modern kitchen with stone countertops, a large island, and an eat-in dining area with patio doors opening to a back deck and fenced yardideal for entertaining. The large living room offers a ductless heat pump for efficient heating and cooling. The main level also includes an updated bathroom and three sizable bedrooms, with the primary bedroom featuring an luxurious ensuite with heated floors. The bright lower level hosts a vast family room, a fourth bedroom, another full bathroom, and a laundry room. There is also a ductless heat pump on this level. This home shows pride of ownership and combines beautiful upgrades with functionality and is a must-see. (id:39198)
Property Details
Interior
Features
Basement Floor
Foyer
12'0'' x 7'0''Bedroom
9'6'' x 9'0''Laundry room
6'0'' x 9'0''Bath (# pieces 1-6)
9'0'' x 5'3''Exterior
Features
Property History
 41
41




