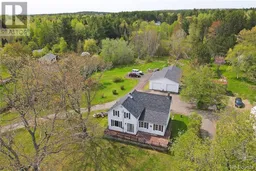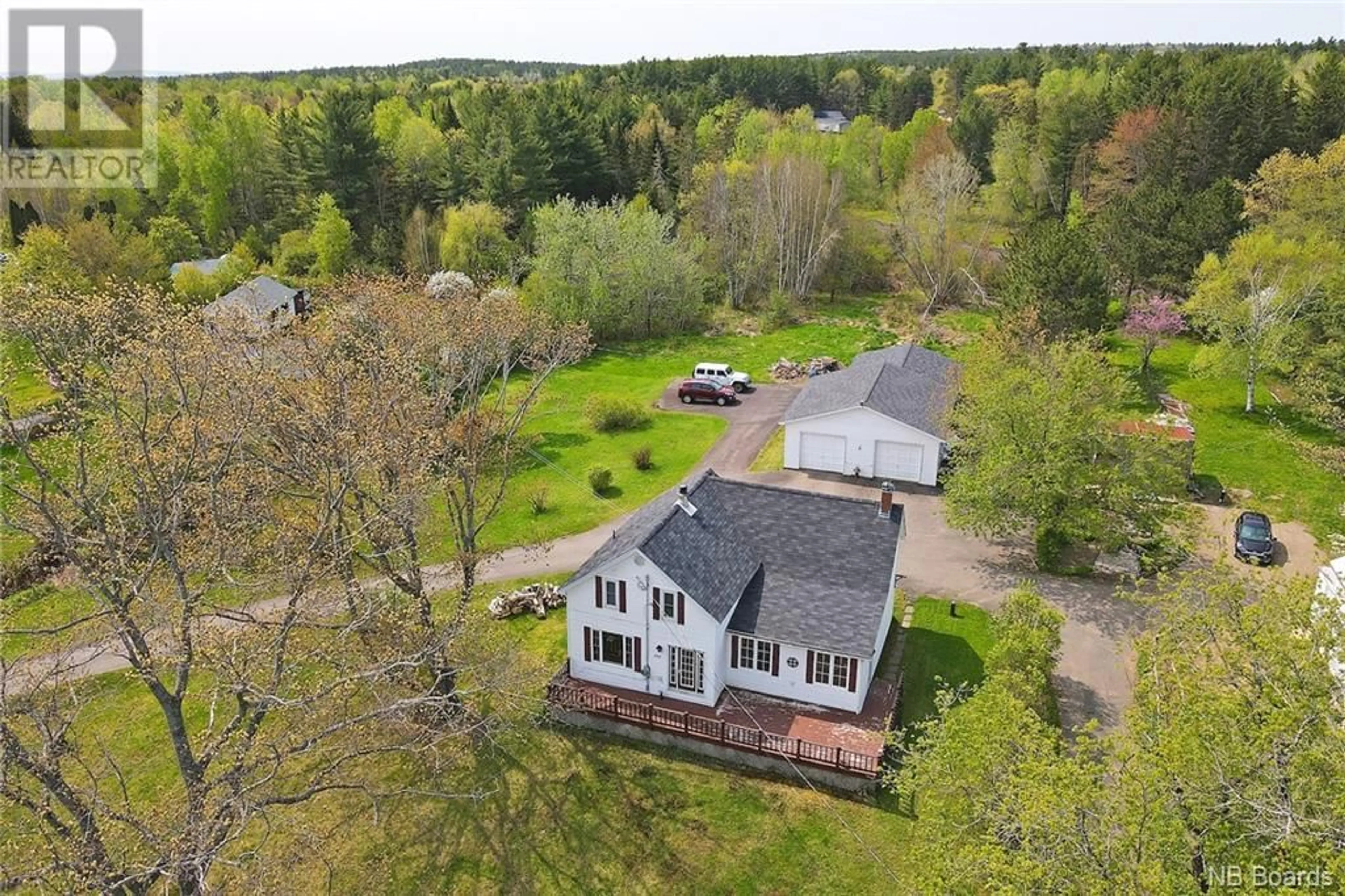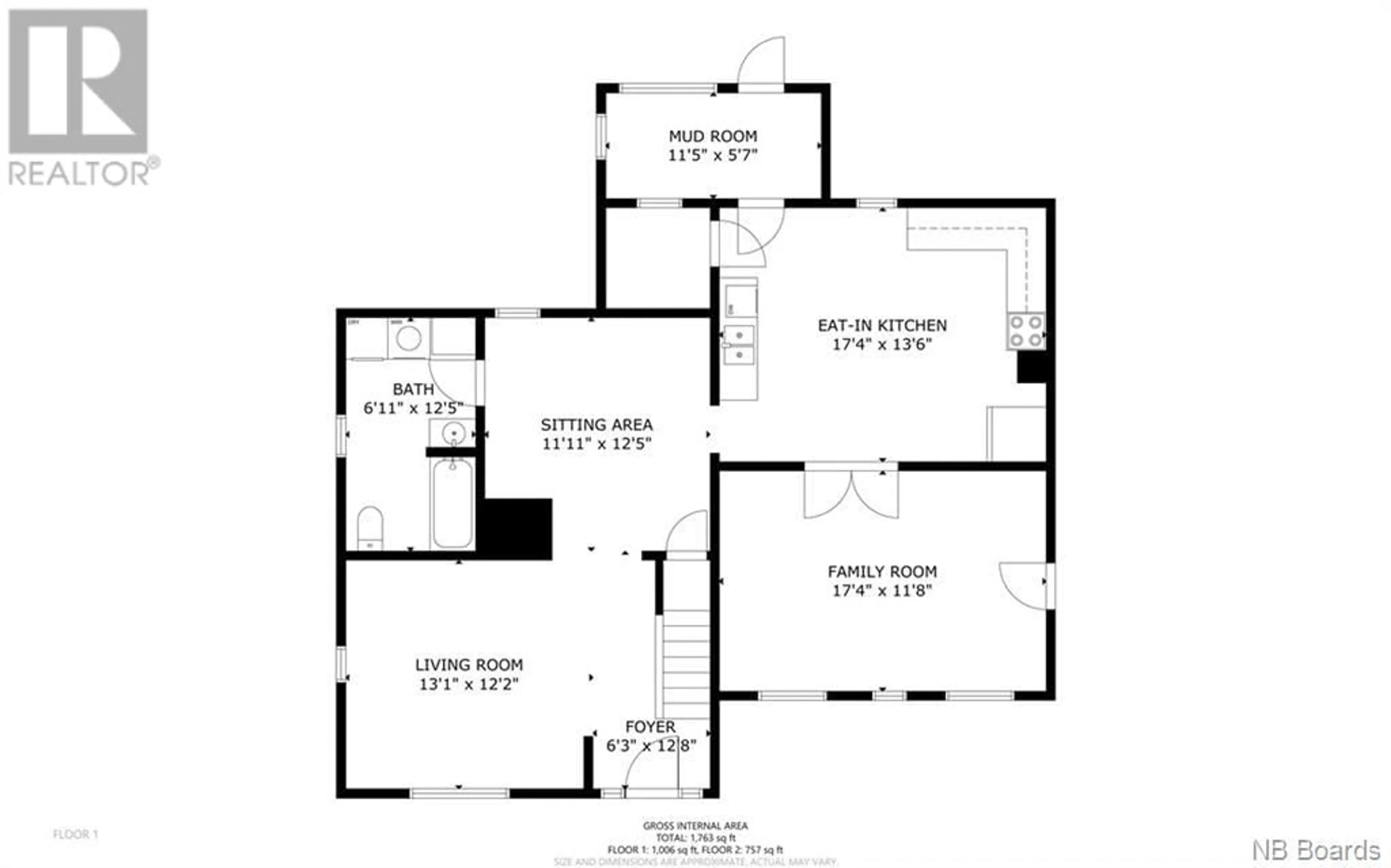105 MILL POND Drive, Fredericton Junction, New Brunswick E5L1X9
Contact us about this property
Highlights
Estimated ValueThis is the price Wahi expects this property to sell for.
The calculation is powered by our Instant Home Value Estimate, which uses current market and property price trends to estimate your home’s value with a 90% accuracy rate.Not available
Price/Sqft$170/sqft
Days On Market18 days
Est. Mortgage$1,288/mth
Tax Amount ()-
Description
Beautiful upgraded century home with amazing waterview in the cozy Village of Fredericton Junction just 30 mins from Oromocto/Base Gagetown and Fredericton. Two new ductless ac/heat pumps. This spacious well cared for 1.5 story 3 bed home is in the heart of Fredericton Junction. With over 1750 sq ft, there is tons of space for a family. Oversized detached garages are 30x32+30x24. Main level features large bright eat in kitchen, living room and family room (which could easily be a main floor bedroom). Now being used as a sitting room could be a formal dining room. Main bath and laundry are on this level as well. Upper level features primary bed along with 2 other good sized bedrooms and a storage area large enough for a future bathroom. The property is absolutely gorgeous with a large nearly one-acre lot. Major upgrades in 1993, including an addition with a poured foundation, wiring, plumbing, siding and windows also upgraded in 1993. Rock foundation spray foamed. New wood furnace in 2003 and roof shingles in 2017. 3D Virtual Tour, floor plan and video available. The Fredericton Junction area offers Tri-County Complex (arena and bowling), restaurants, gas station, convenience/ANBL store, pharmacy, Health Centre, nursing home, bowling lanes, legion, restaurant, curling club, K-8 school, waterfalls, walking trails, managed ATV and snowmobile trails available close by + more. 3D Tour Available (id:39198)
Property Details
Interior
Features
Second level Floor
Other
12'6'' x 23'9''Storage
12'6'' x 6'6''Bedroom
11'6'' x 13'Bedroom
12'1'' x 11'7''Exterior
Features
Property History
 50
50



