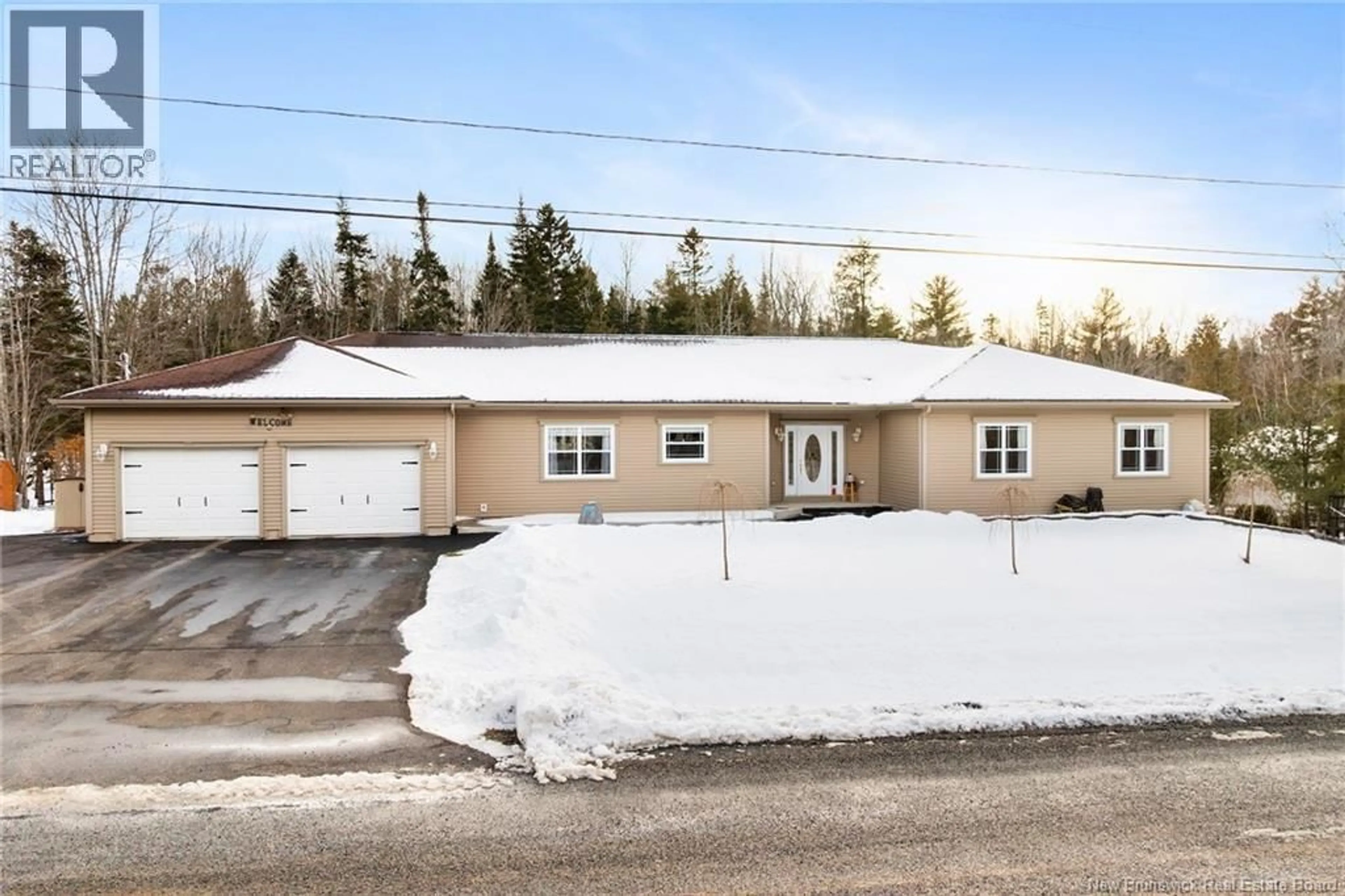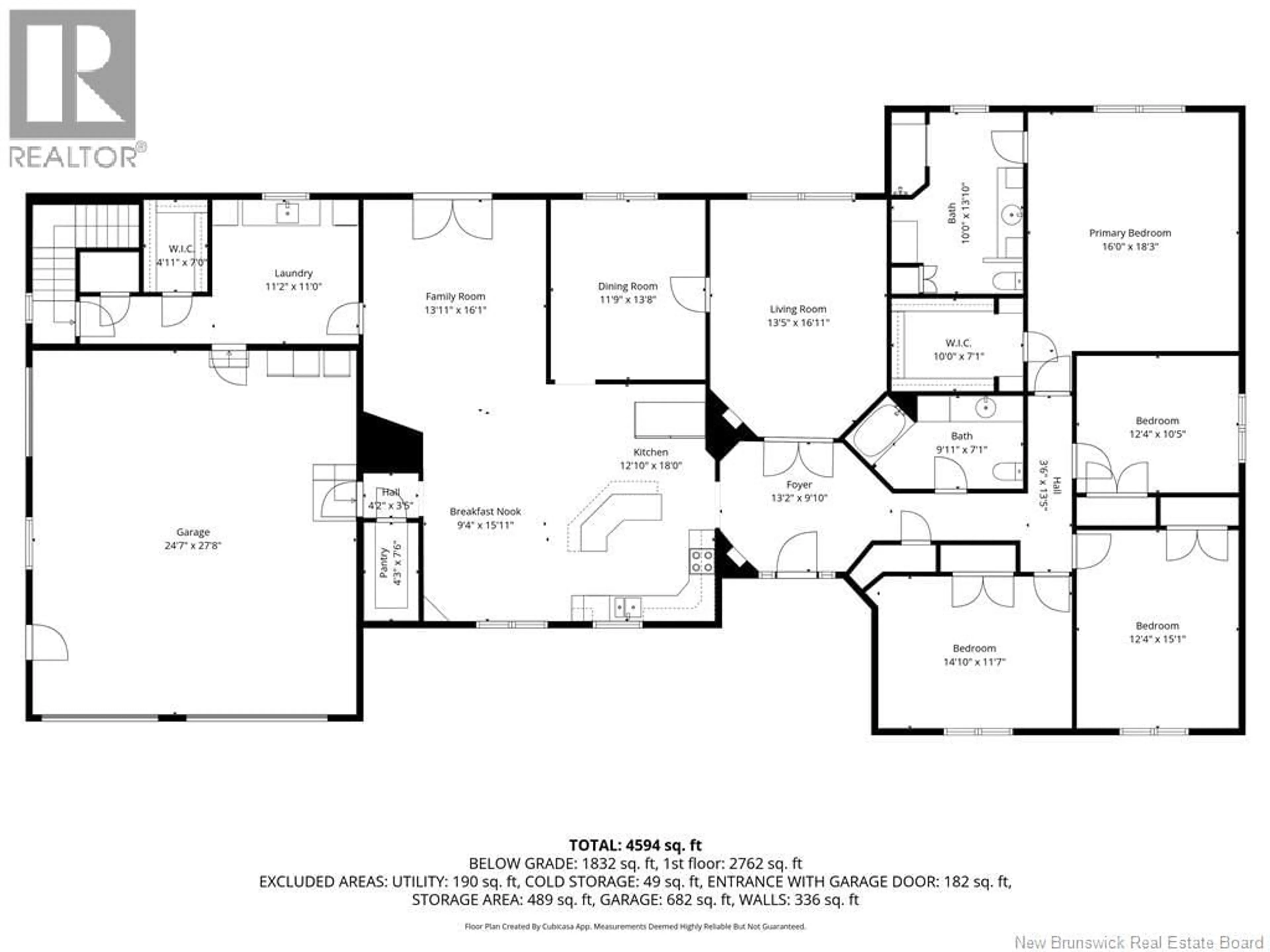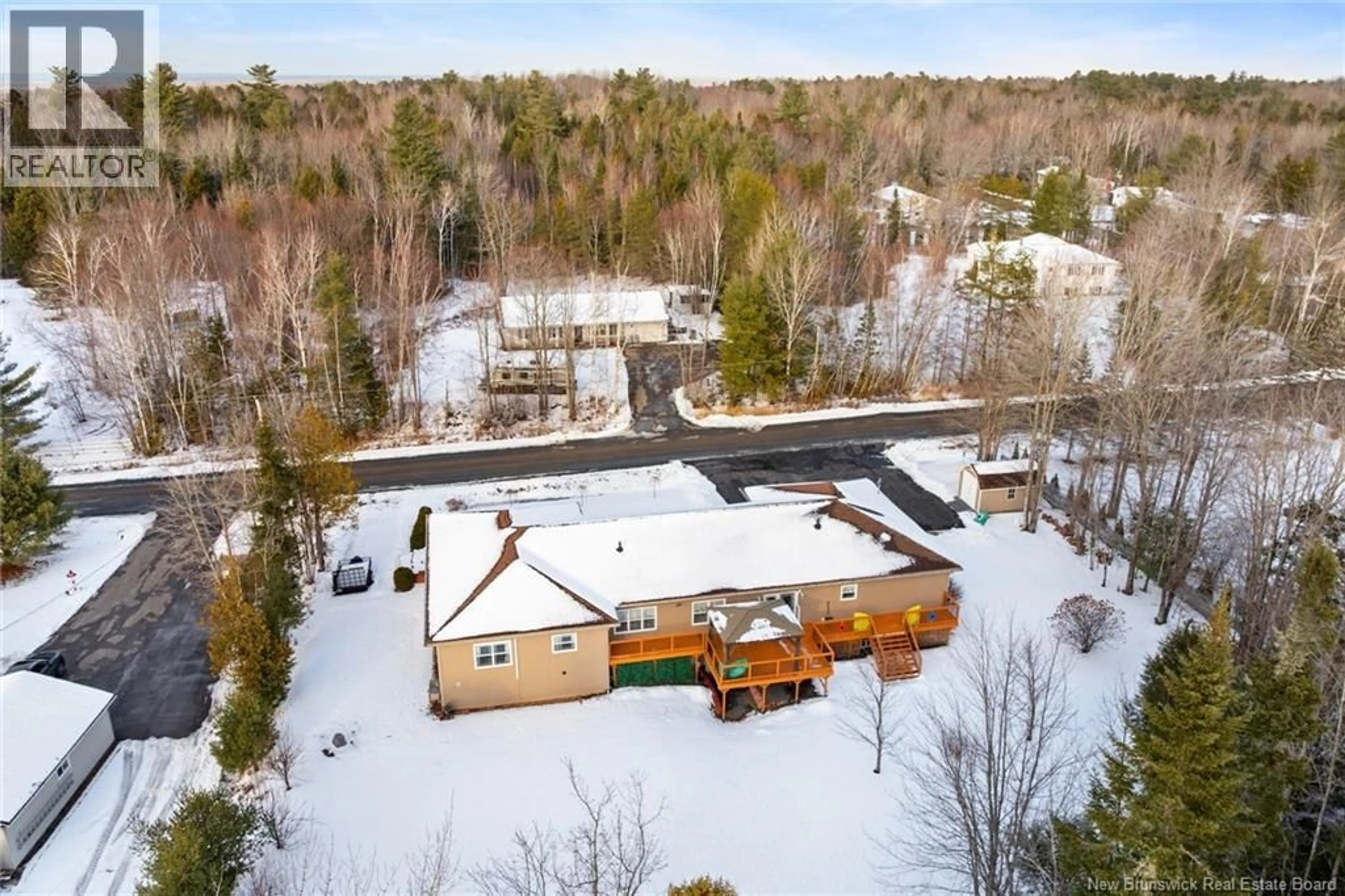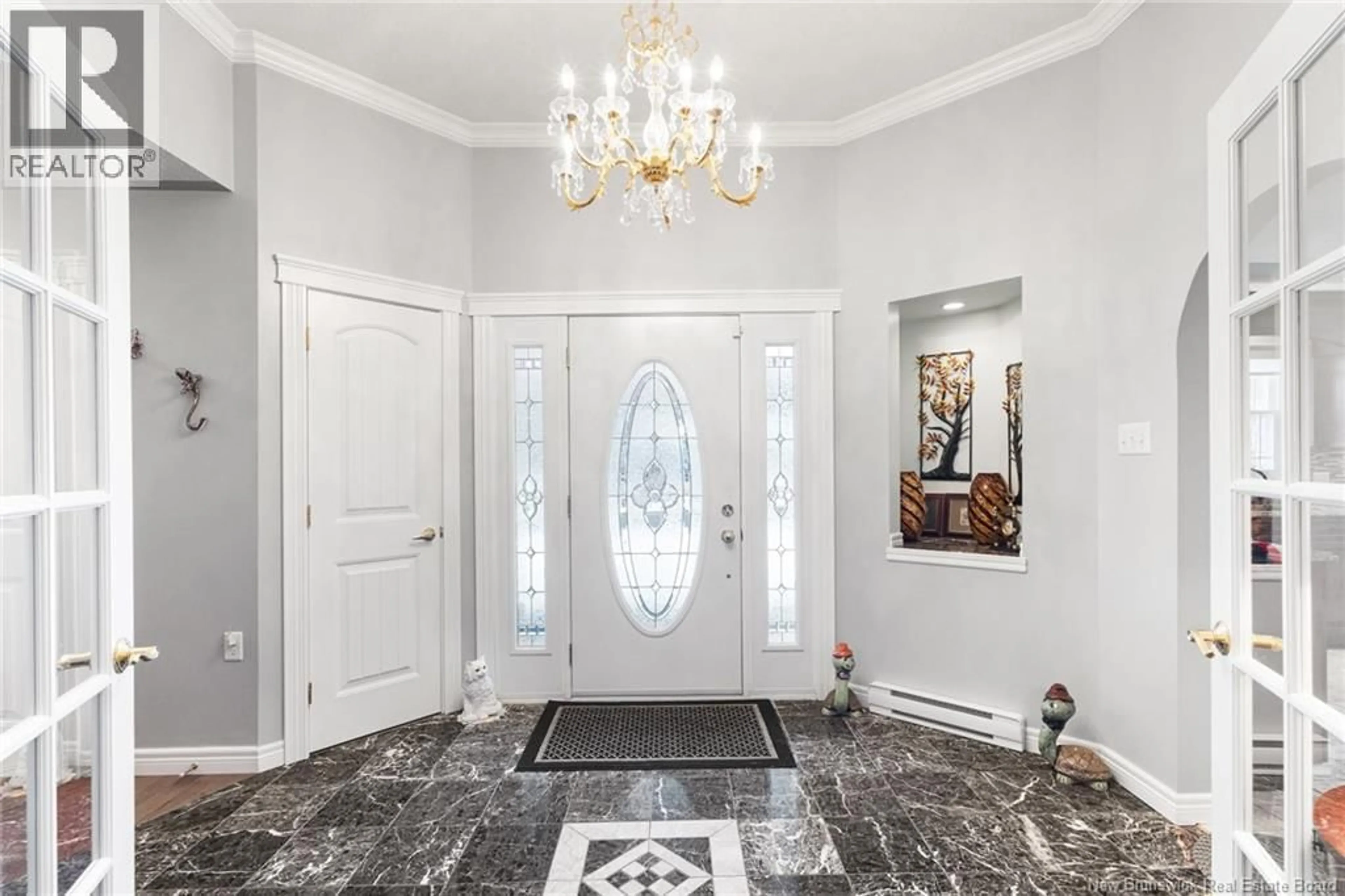88 DARRYL DRIVE, Burton, New Brunswick E2V3C2
Contact us about this property
Highlights
Estimated valueThis is the price Wahi expects this property to sell for.
The calculation is powered by our Instant Home Value Estimate, which uses current market and property price trends to estimate your home’s value with a 90% accuracy rate.Not available
Price/Sqft$150/sqft
Monthly cost
Open Calculator
Description
Exceptional executive bungalow offering over 2,700 sq. ft. on the main level and 4,600 sq. ft. of impeccably finished living space, set on a private 1+ acre estate-style lot in sought-after Burton, just minutes to Oromocto and CFB Gagetown. A striking custom-tiled entry sets the tone for this elegant, thoughtfully designed residence. The gourmet kitchen showcases beautiful wood cabinetry, granite countertops, an oversized island with breakfast bar, dining area, and a walk-in pantryperfect for entertaining. The expansive family room opens through patio doors to a refined outdoor living space featuring a deck, gazebo, and serene creek running through! Formal living and dining rooms provide timeless sophistication. The main level is anchored by a luxurious primary suite with walk-in closet, large ensuite with tiled shower and custom cabinets, along with three additional generously sized bedrooms and a full bath. An attached double garage completes the level. The lower level offers exceptional versatility with a spacious family room, third full bath, a private bedroom with sitting area, and a 26 x 14 flex space ideal for a theatre, games, or music room. Ample storage, cold storage, and convenient backyard access through lower level garage door enhances functionality. Additional highlights include three ductless heat pumps, triple paved main driveway, and a separate paved drive for RVs or recreational vehicles. A rare blend of luxury, privacy, and location. 3D Tour (id:39198)
Property Details
Interior
Features
Second level Floor
Bedroom
15'1'' x 12'4''Laundry room
11'10'' x 11'2''Bedroom
11'7'' x 14'10''Foyer
9'10'' x 13'2''Property History
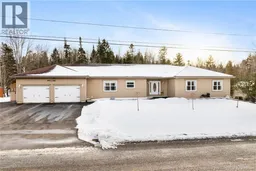 48
48
