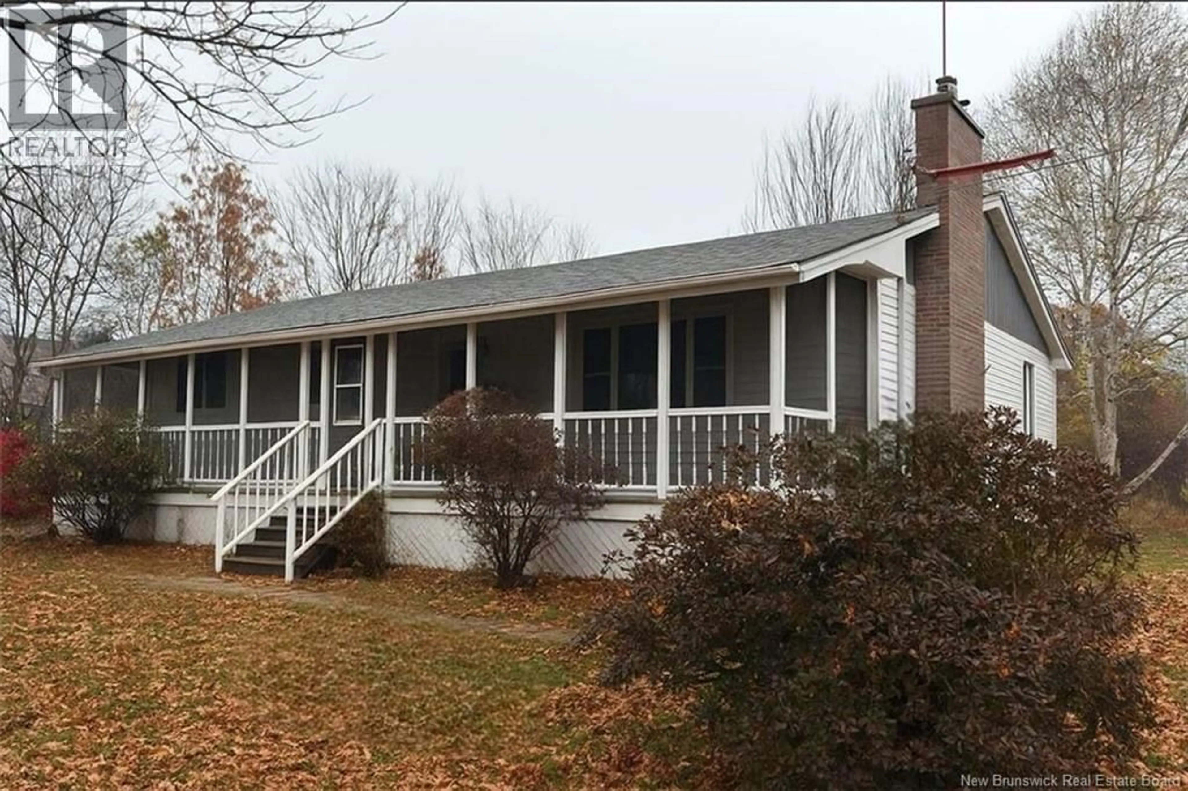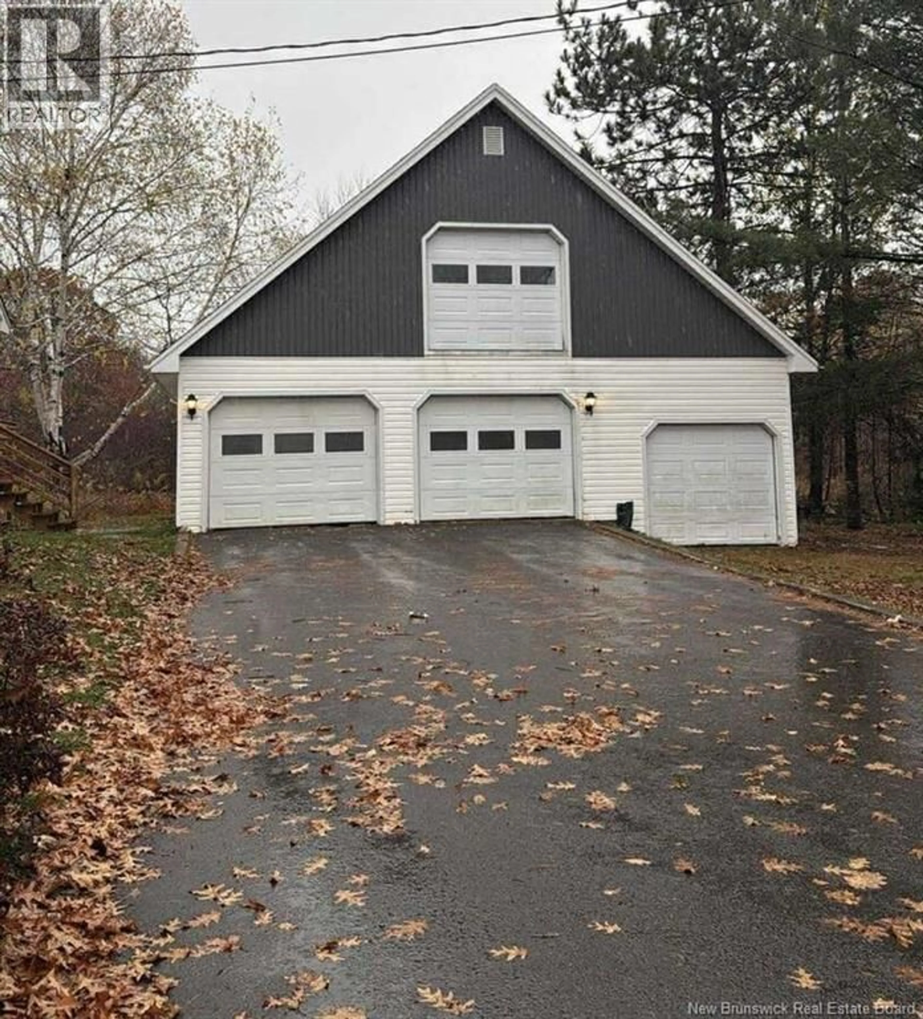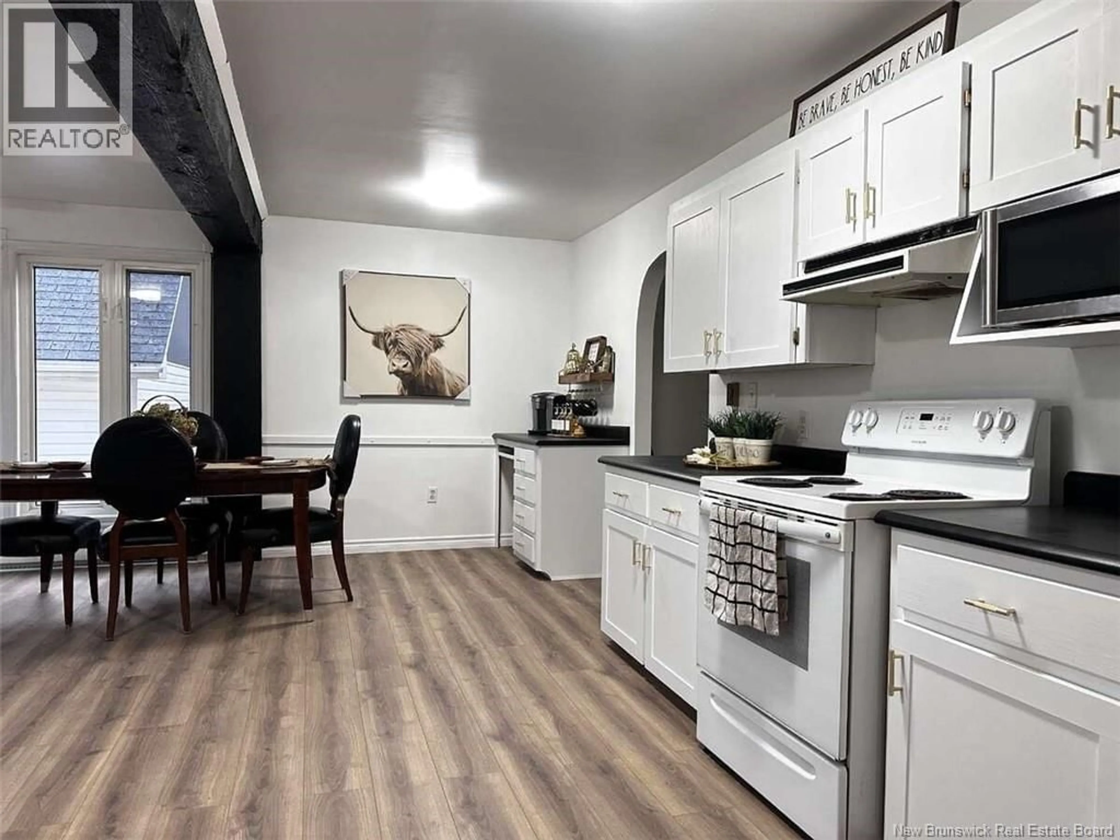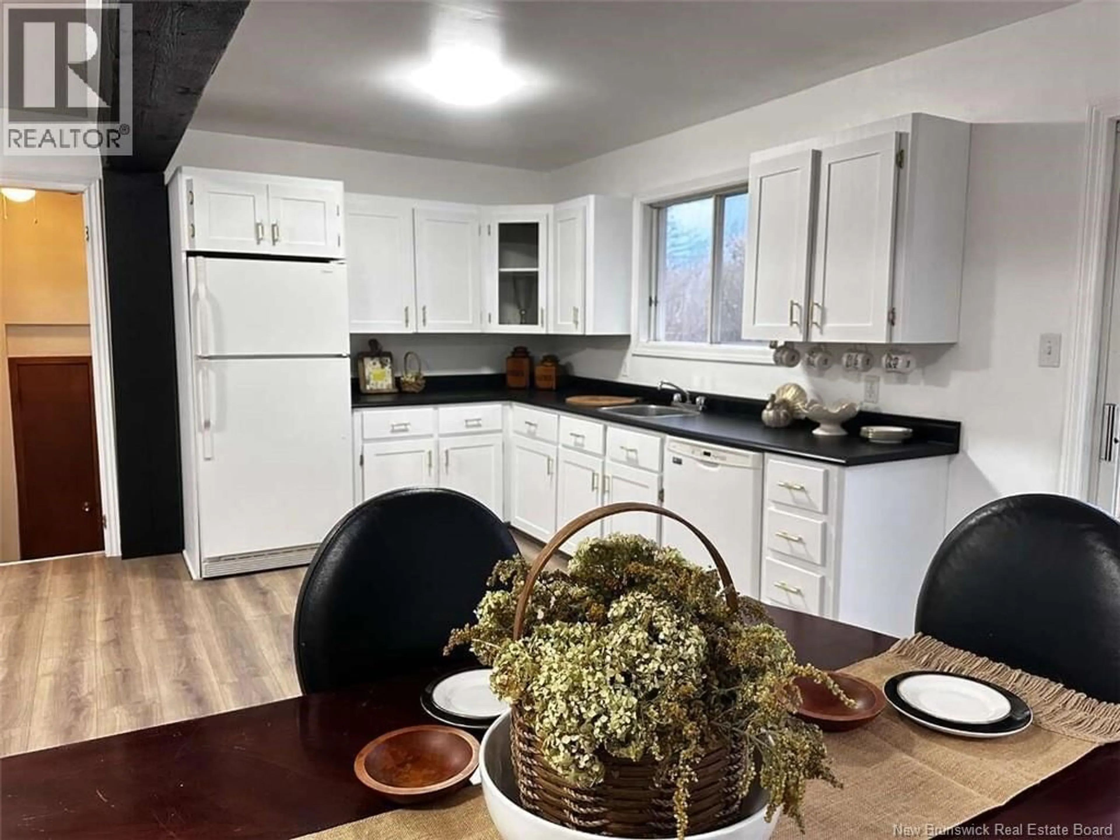62 GEARY, Geary, New Brunswick E2V4G1
Contact us about this property
Highlights
Estimated valueThis is the price Wahi expects this property to sell for.
The calculation is powered by our Instant Home Value Estimate, which uses current market and property price trends to estimate your home’s value with a 90% accuracy rate.Not available
Price/Sqft$161/sqft
Monthly cost
Open Calculator
Description
For more information, please click Multimedia button. This spacious three-bedroom plus office (or optional fourth bedroom) bungalow sits on a beautiful 0.416-acre lot, offering a perfect balance of comfort, flexibility, and country charm. Inside, you'll find a bright kitchen and living room with a wood-burning fireplace, creating a warm, welcoming space for family and friends. The primary bedroom includes a walk-in closet and updated two-piece ensuite, while the second main-floor bedroom sits next to a refreshed three-piece bath and convenient main-floor laundry. The lower level is fully finished with a large open area ideal for a family room, games space, or gym, plus a bonus room that can serve as an office or fourth bedroom (non-egress). Step outside to enjoy your brand-new back deck, perfect for morning coffee or evening barbecues, and a charming enclosed front porch where you can relax and take in the peaceful nature views. The show-stopping feature is the oversized three-car garage with a massive loft, ready for your workshop, studio, or storage needs. Located just minutes from Oromocto and Fredericton, you'll love the nearby walking trails, lakes, and parks that make French Lake living so special. Recent updates: new deck, modernized kitchen with new hardware, fresh paint throughout, new flooring, and minor electrical upgrades. Move-in ready - your next chapter starts here. (id:39198)
Property Details
Interior
Features
Main level Floor
Dining room
7'8'' x 9'1''Laundry room
7'4'' x 8'4''Foyer
3'5'' x 12'9''Ensuite
4'3'' x 5'6''Property History
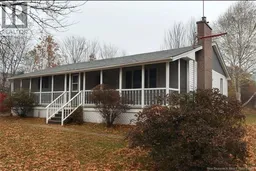 27
27