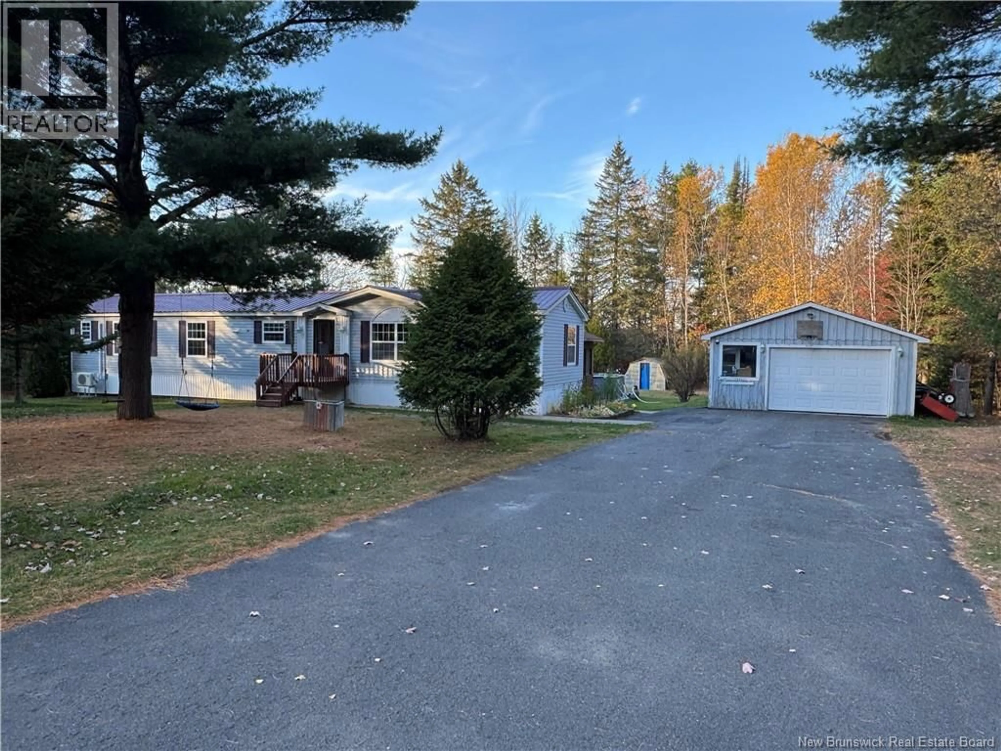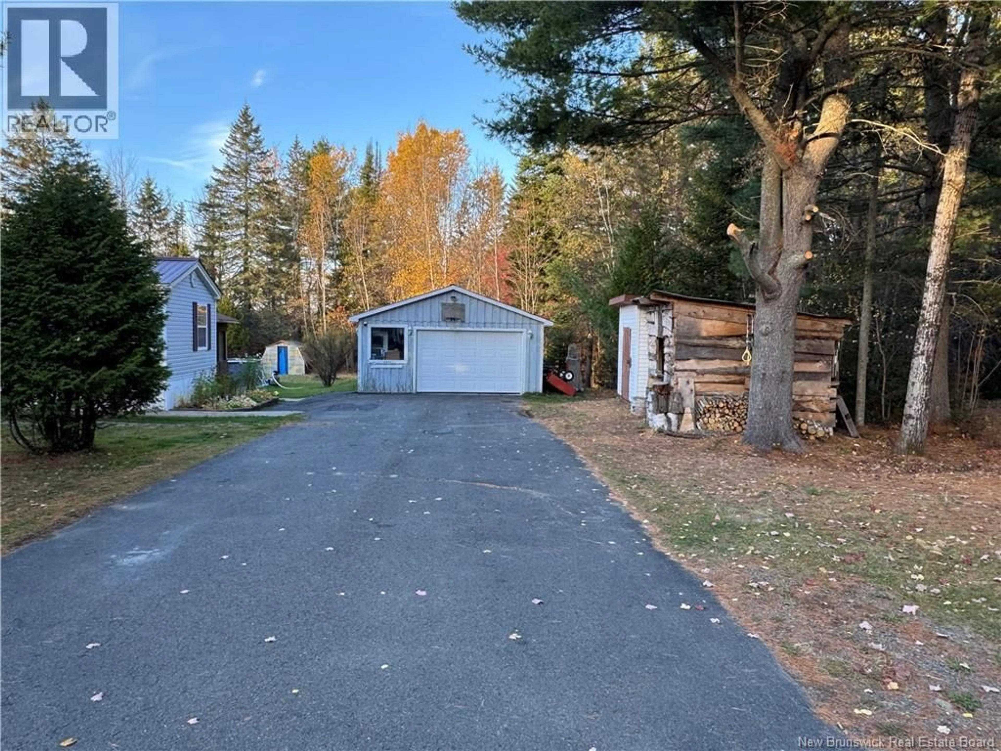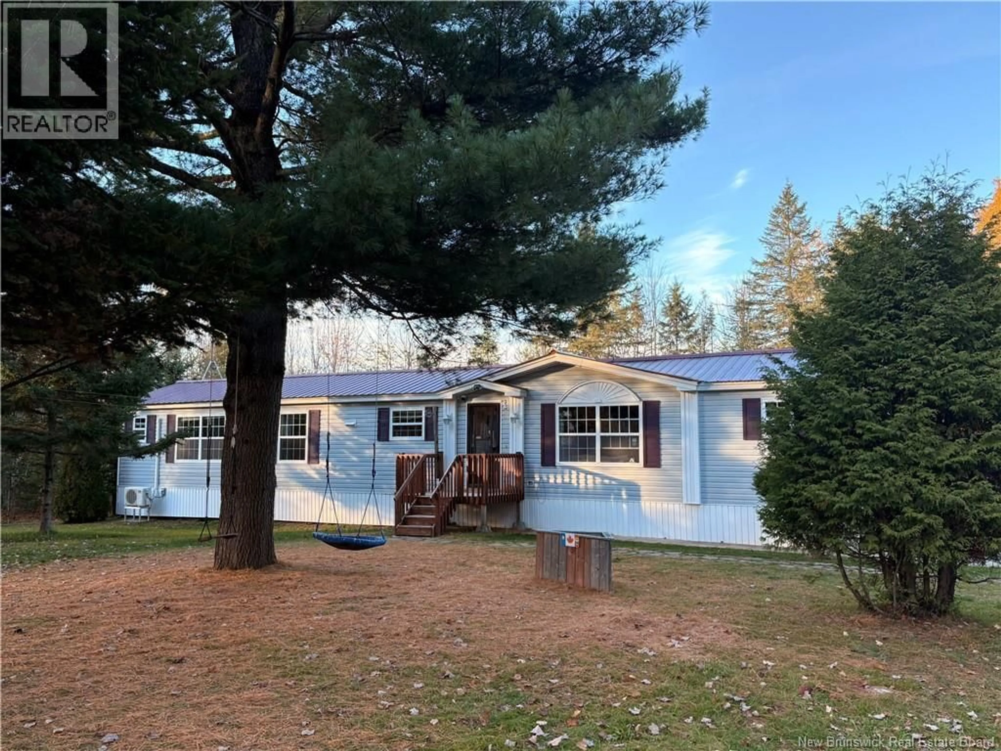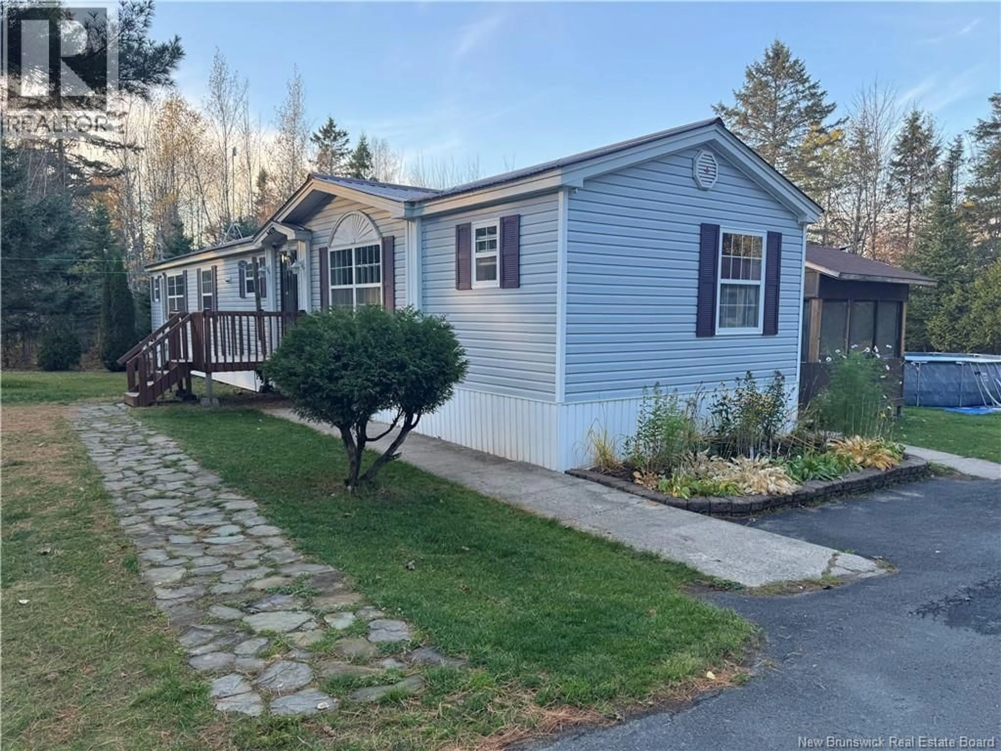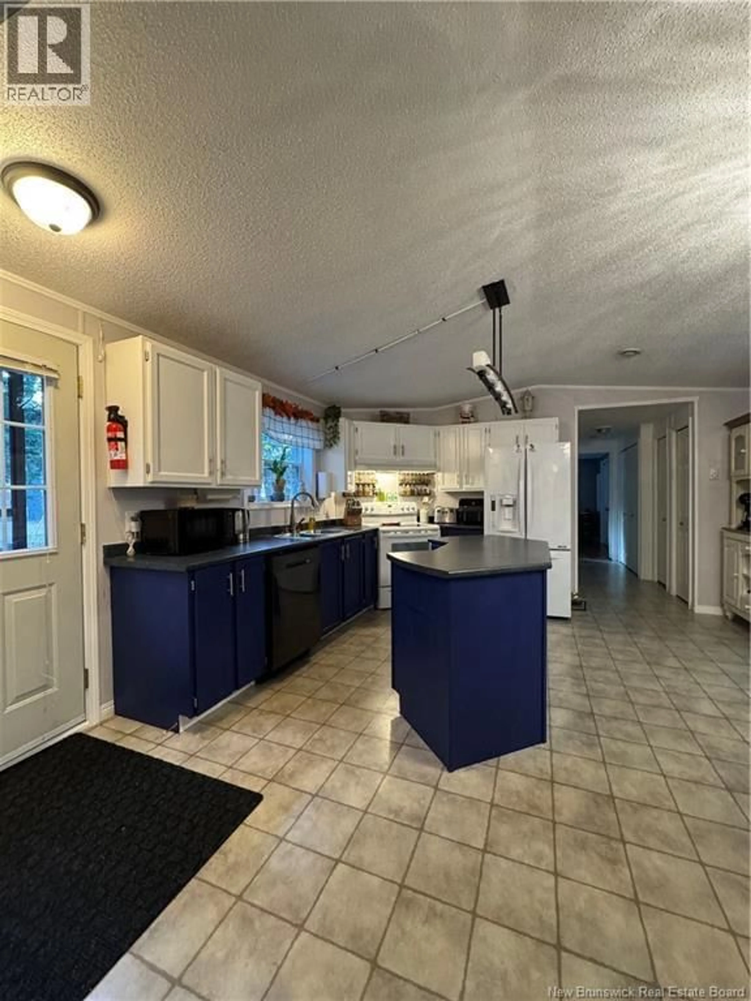6057 UPPER SALMON CREEK ROUTE, Upper Salmon Creek, New Brunswick E4A1B9
Contact us about this property
Highlights
Estimated valueThis is the price Wahi expects this property to sell for.
The calculation is powered by our Instant Home Value Estimate, which uses current market and property price trends to estimate your home’s value with a 90% accuracy rate.Not available
Price/Sqft$189/sqft
Monthly cost
Open Calculator
Description
This charming home is situated on a beautifully landscaped 1-acre lot just outside Minto, only 35 minutes from Fredericton. This move-in-ready home has seen numerous upgrades and offers a warm, inviting layout perfect for everyday living or entertaining. Step inside to an open-concept kitchen and dining area that flows effortlessly into the bright living room, an ideal setup for hosting family and friends. Down the hall to the left, youll find a comfortable bedroom, a convenient laundry space and the primary suite with its own private ensuite bath. On the opposite end, a third bedroom and an additional full bathroom provide flexibility for guests, family, or a home office. At the back, enjoy a four-season sunroom that opens to a private backyard oasis featuring a gazebo, perfect for gatherings or quiet evenings outdoors. A 20 x 26 detached garage offers plenty of space for parking, storage, or hobbies. Metal roofs on both the home and garage were replaced in 2017/2018, ensuring long-lasting durability. With its blend of comfort, function, and charm, this home is the perfect opportunity to enjoy peaceful living just minutes from town amenities.Available for quick closing. Dont miss out, book your private showing today! Please leave offers open 24 hours (id:39198)
Property Details
Interior
Features
Main level Floor
Mud room
7'10'' x 15'3''Bedroom
11'3'' x 9'0''Ensuite
14'6'' x 5'0''Living room
13'0'' x 14'8''Property History
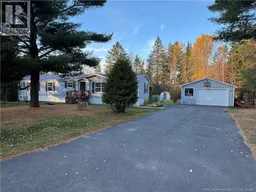 26
26
