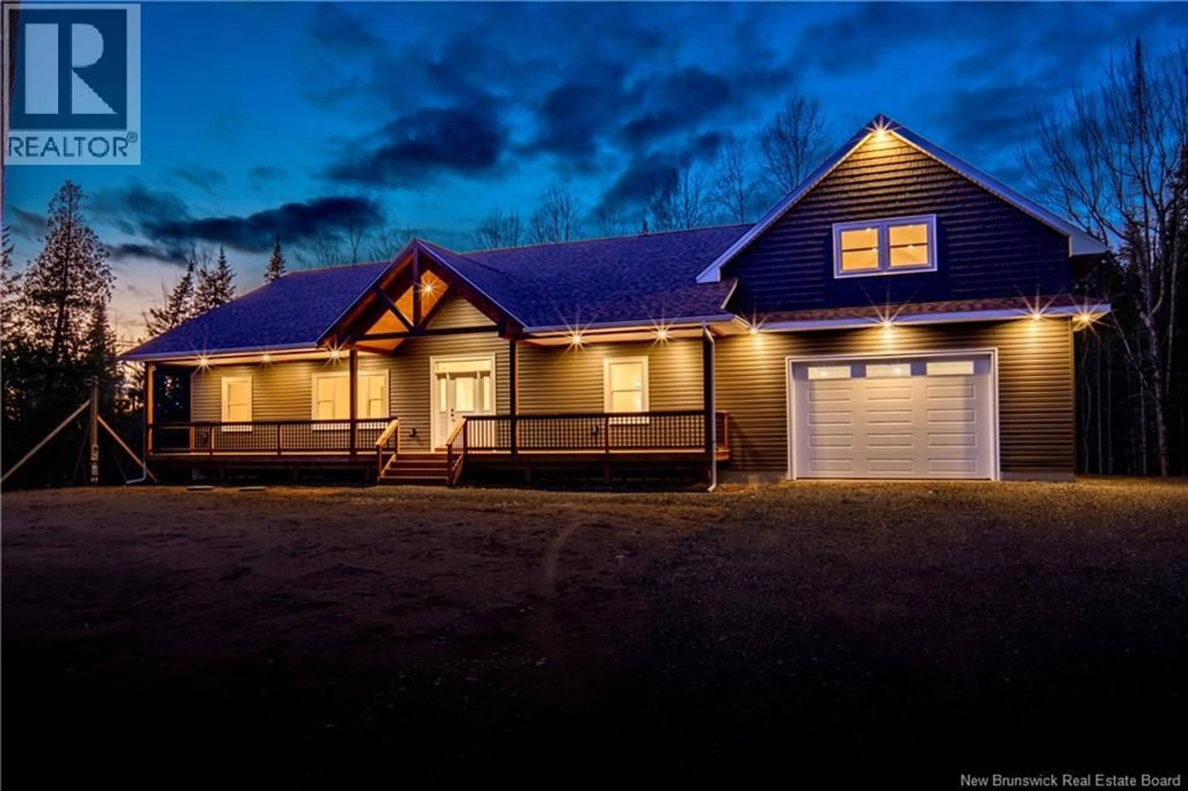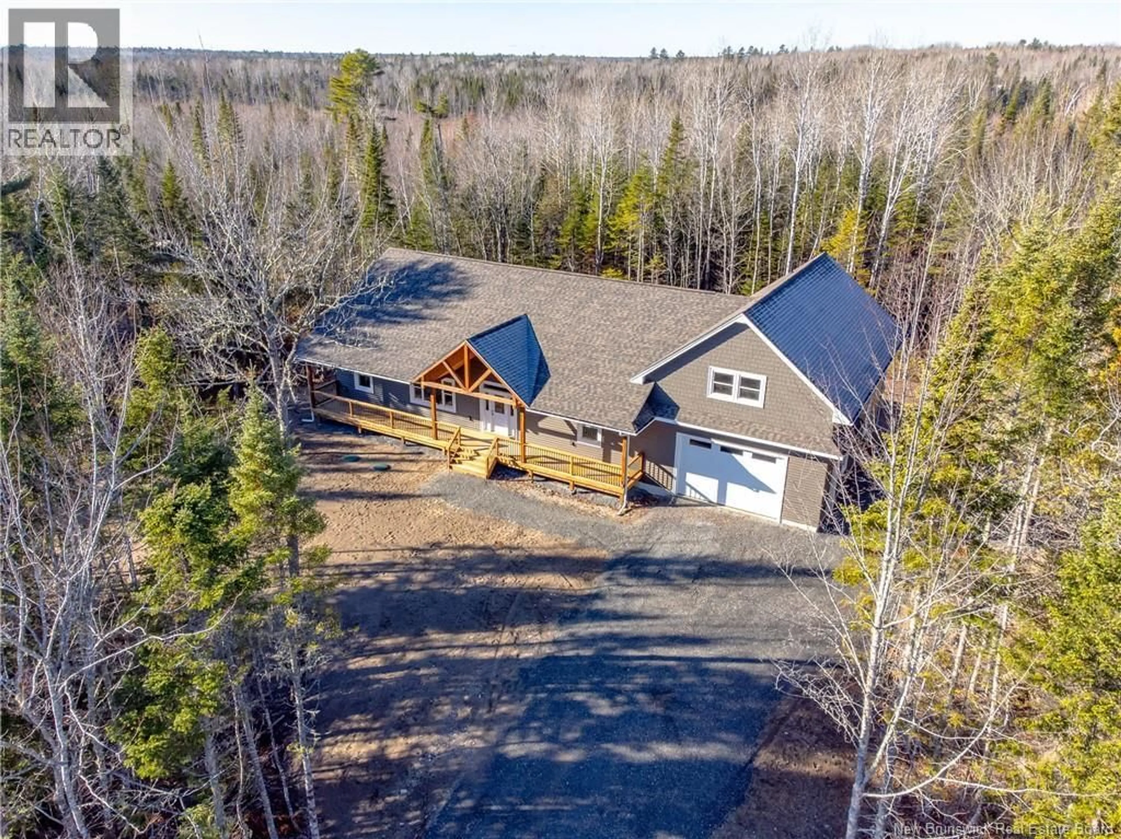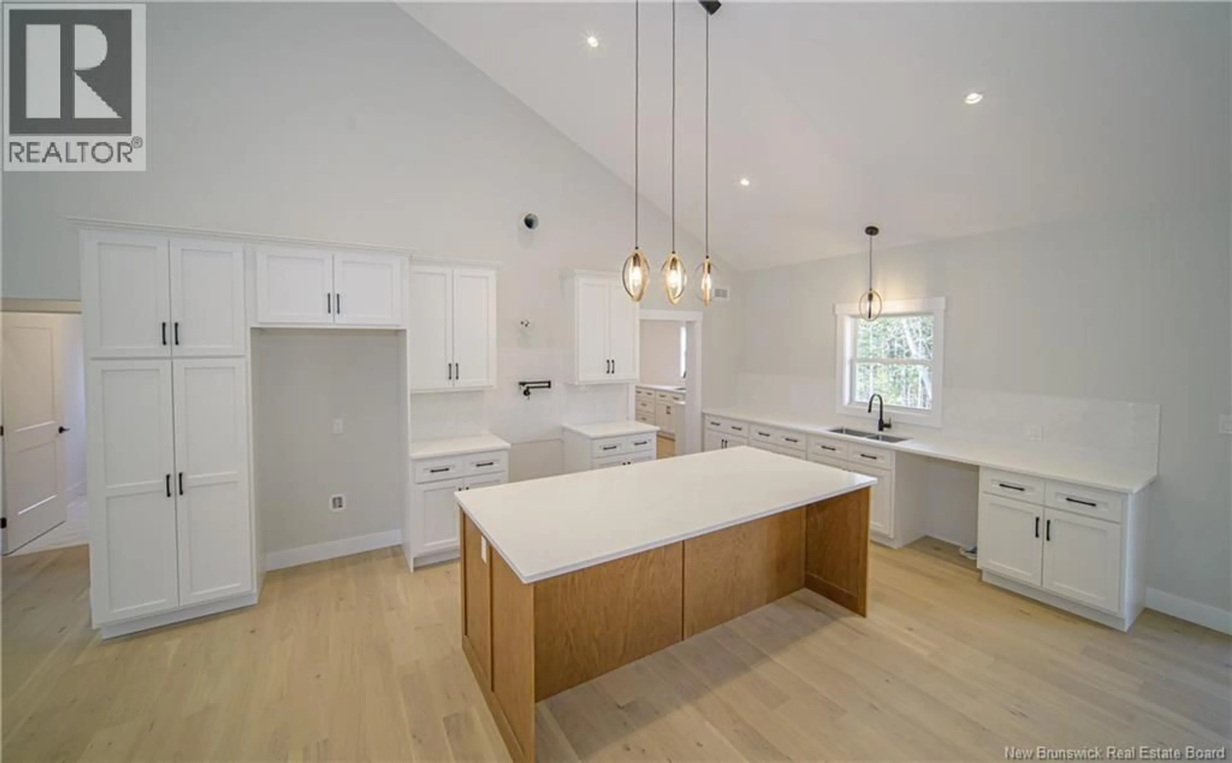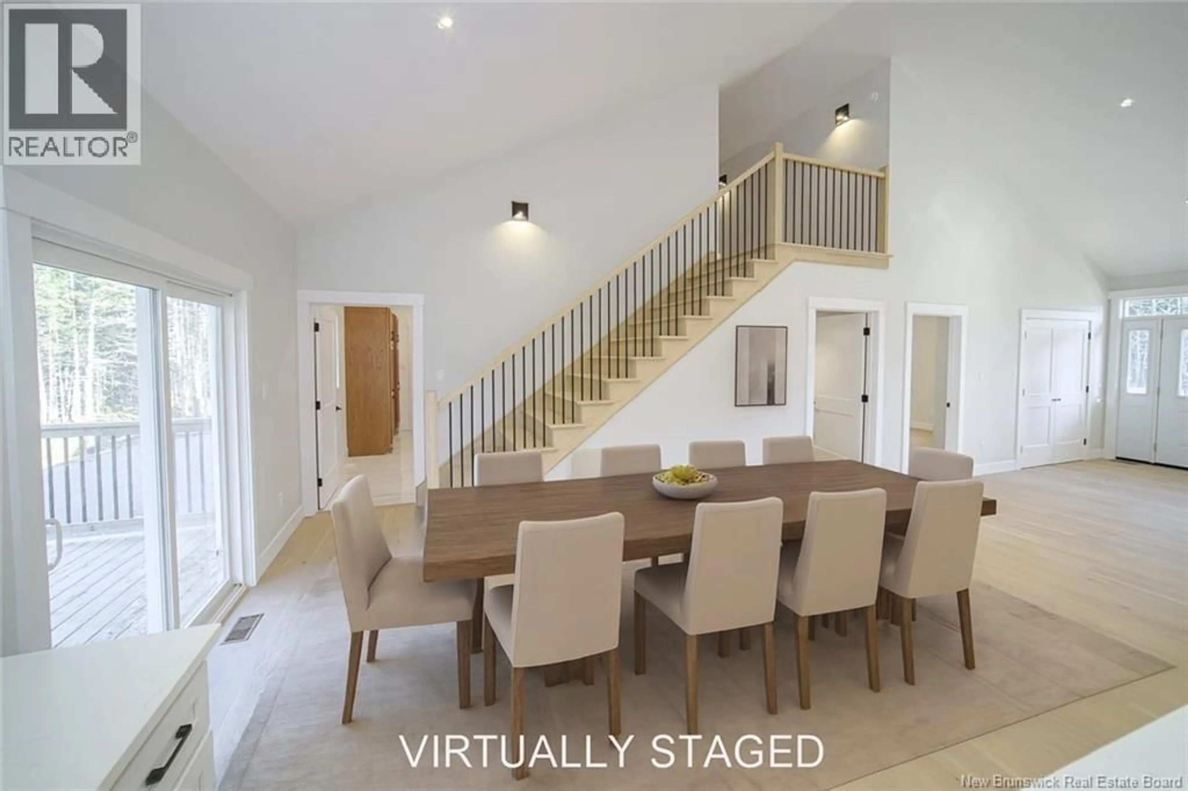56 JORDAN STREET, Rusagonis, New Brunswick E3B0K6
Contact us about this property
Highlights
Estimated valueThis is the price Wahi expects this property to sell for.
The calculation is powered by our Instant Home Value Estimate, which uses current market and property price trends to estimate your home’s value with a 90% accuracy rate.Not available
Price/Sqft$268/sqft
Monthly cost
Open Calculator
Description
Sprawling custom bungalow set on private 1.25-acre lot in Rusagonis, perfectly situated between Fredericton and Oromocto. Curb appeal begins with massive 40' x 24' garage (complete with EV plug) and welcoming covered veranda that stretches across front of home. Step inside to stunning great room with soaring cathedral ceilings and open-concept layout. Bright kitchen showcases large centre island with warm wood accents, sleek white cabinetry, pot filler, beautiful solid-surface counters and stylish lighting. Huge walk-in pantry/second prep area offers abundance of extra storage, additional counter space and its own sink. Patio doors off dining area lead to large deck overlooking private, wooded backyard. Mudroom and laundry area conveniently located off garage entrance features custom built-ins and excellent storage to keep everything organized. Primary suite set apart from other two main-floor bedrooms and main bath, creates retreat with room for sitting area, walk-in closet, and spacious ensuite. Staircase leads to versatile bonus space above garage, offering large family room for movie nights or play space, plus 4th bedroom and 3rd bathroom - ideal for guests, teens, or home office. Lower level features ICF foundation and framed for future development, including potential for 5th bedroom, 4th bathroom (plumbing roughed in) and another family room w/ walk-out to backyard. Forced-air furnace and central air conditioning. Custom bungalow with room for everyoneand everything. (id:39198)
Property Details
Interior
Features
Main level Floor
Other
8'2'' x 10'5''Ensuite
12'9'' x 6'9''Primary Bedroom
14'5'' x 20'0''Pantry
9'9'' x 13'8''Property History
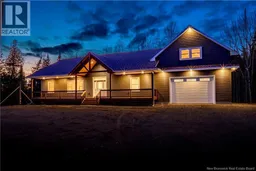 50
50
