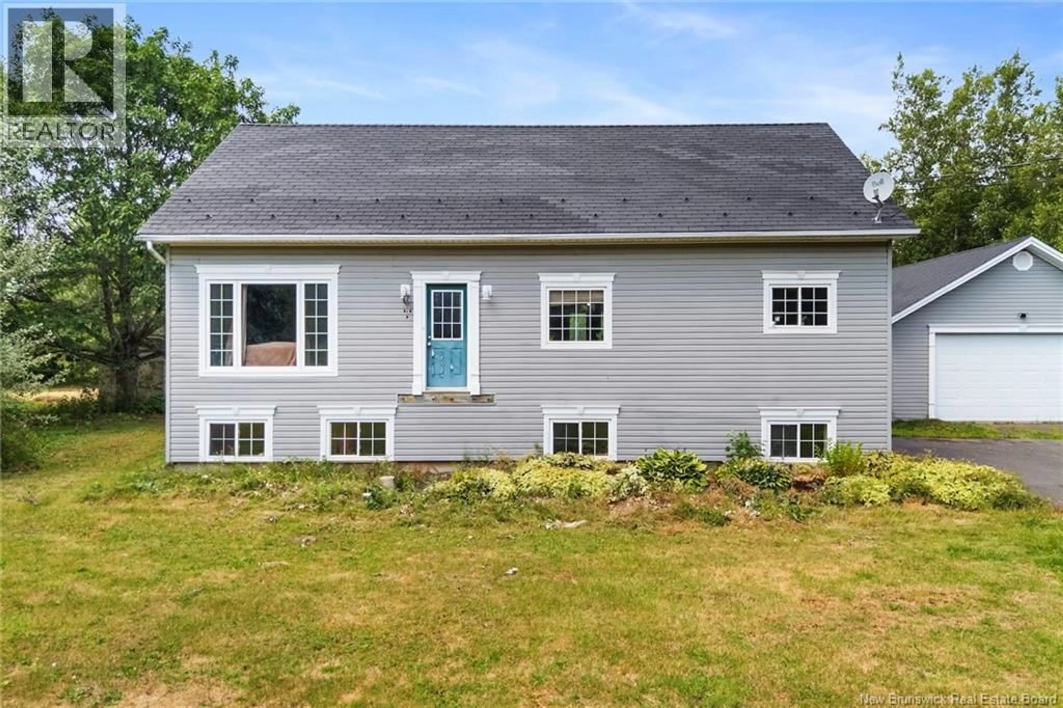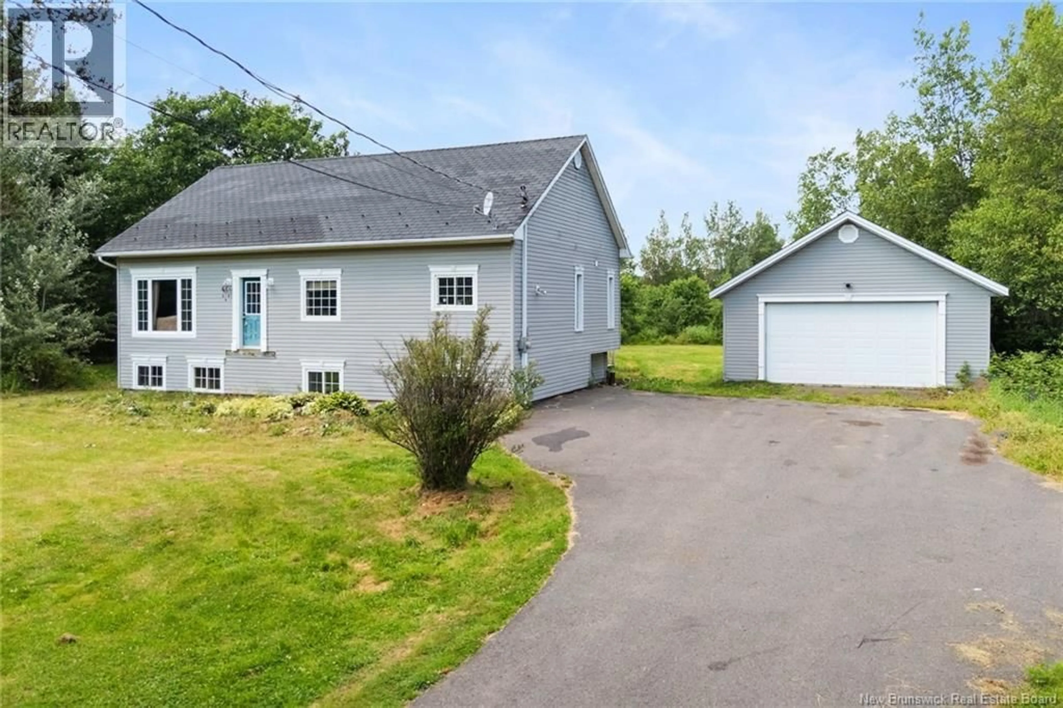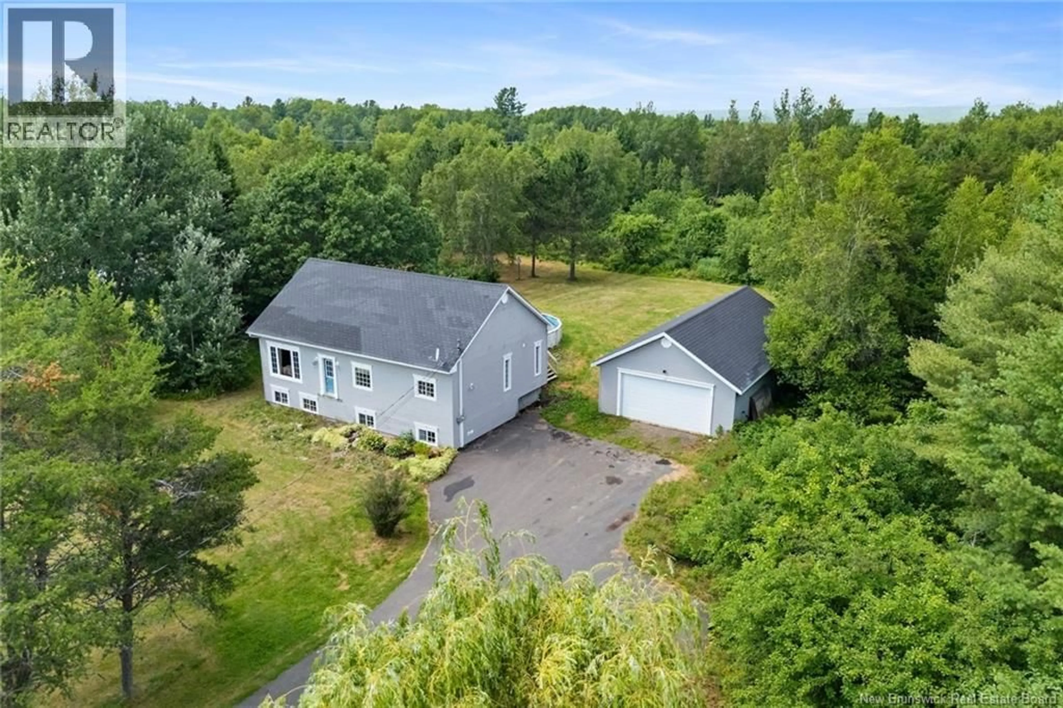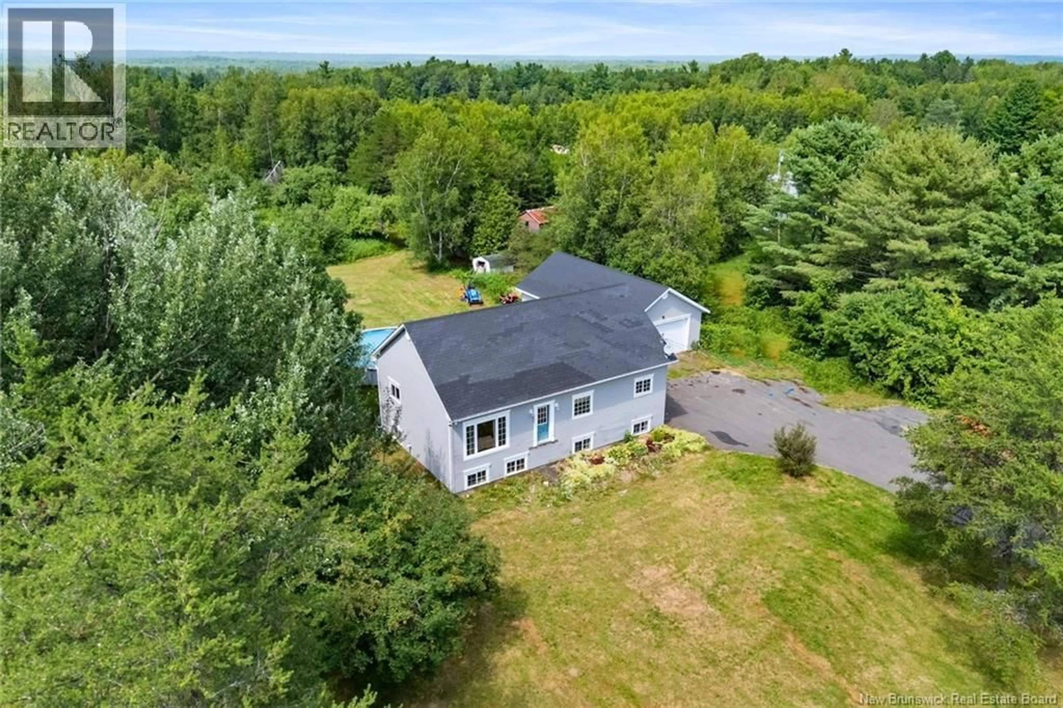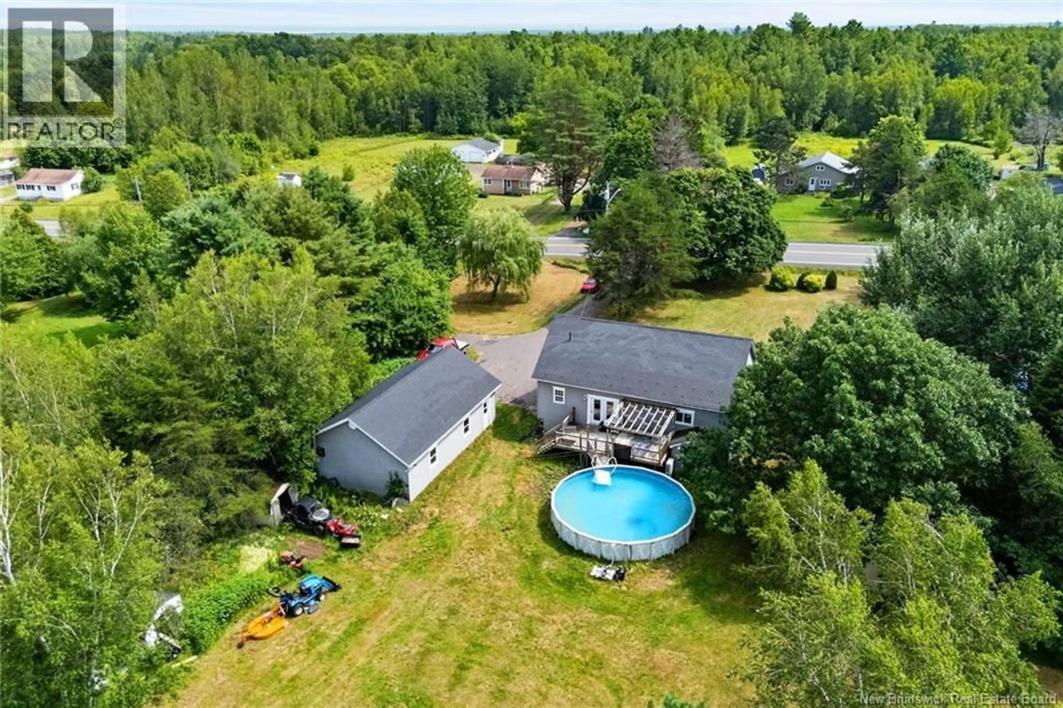4325 ROUTE 10, New Zion, New Brunswick E4B1A5
Contact us about this property
Highlights
Estimated valueThis is the price Wahi expects this property to sell for.
The calculation is powered by our Instant Home Value Estimate, which uses current market and property price trends to estimate your home’s value with a 90% accuracy rate.Not available
Price/Sqft$120/sqft
Monthly cost
Open Calculator
Description
Welcome home to the perfect family retreat, just a short commute to Fredericton and only 5 minutes from schools, shopping, and all amenities! Nestled on over 3 acres, this property offers space to roam, play, and grow. Enjoy summers at home with the 40x24 garage for all your toys and tools, and an above-ground pool with a spacious deck, ideal for family fun and entertaining. The large backyard offers plenty of room for pets and the gardener in the family. Step inside to an open-concept layout filled with natural light, creating a warm and inviting space for everyday living. The main level features a large master bedroom with his-and-her walk-in closets and a generously sized bathroomperfect for the morning rush. The living room is a great spot to gather, without compromising on space. A beautiful spiral staircase leads to the lower level, where youll find a cozy family room with pellet stove for chilly mornings, two additional bedrooms, and a second full bath, just right for growing kids or guests. Storage isn't a concern, as this home offers more than enough. A large paved driveway adds extra convenience, and the peaceful, private setting makes this a rare find for any busy family. Dont miss out...this home truly has room for everyone, inside and out! Fredericton is just 30 minutes away, with nearby schools and shopping just a step away. (id:39198)
Property Details
Interior
Features
Basement Floor
Family room
18'7'' x 15'10''Laundry room
6'6'' x 10'5''Bath (# pieces 1-6)
8'4'' x 8'10''Office
8'3'' x 7'9''Exterior
Features
Property History
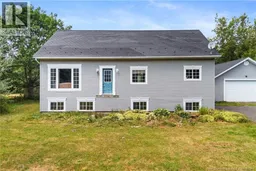 50
50
