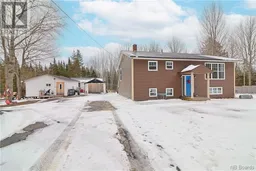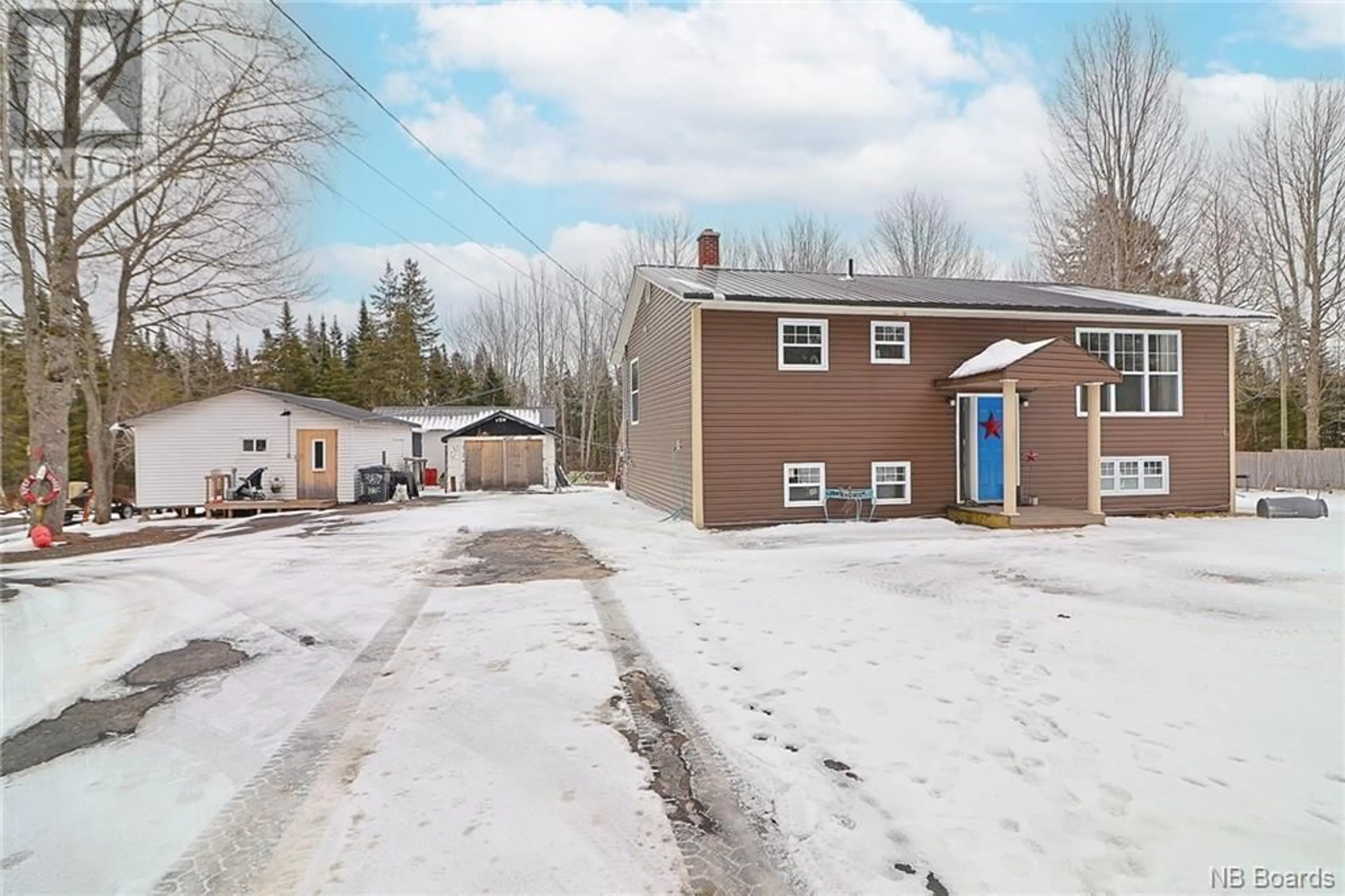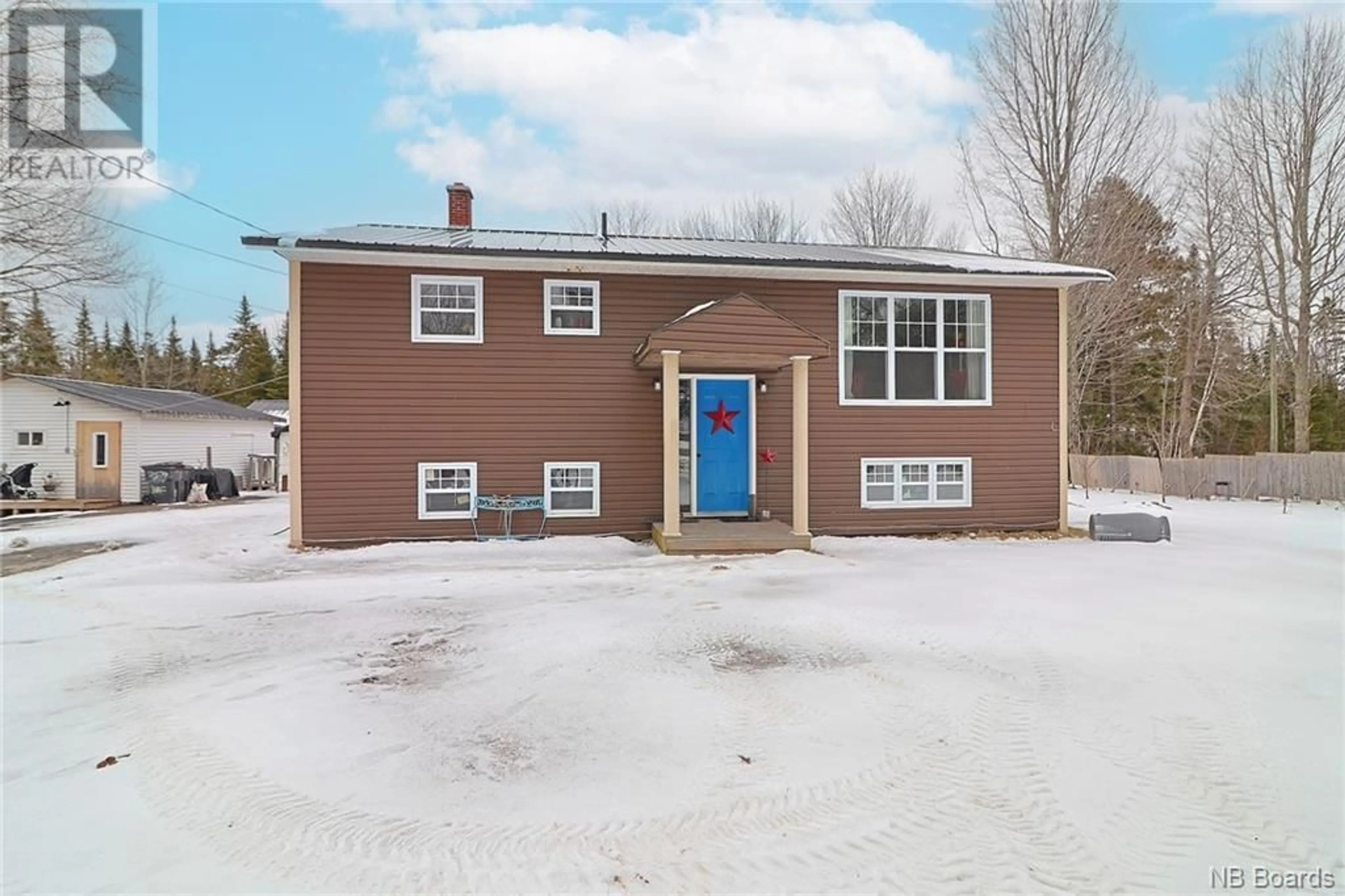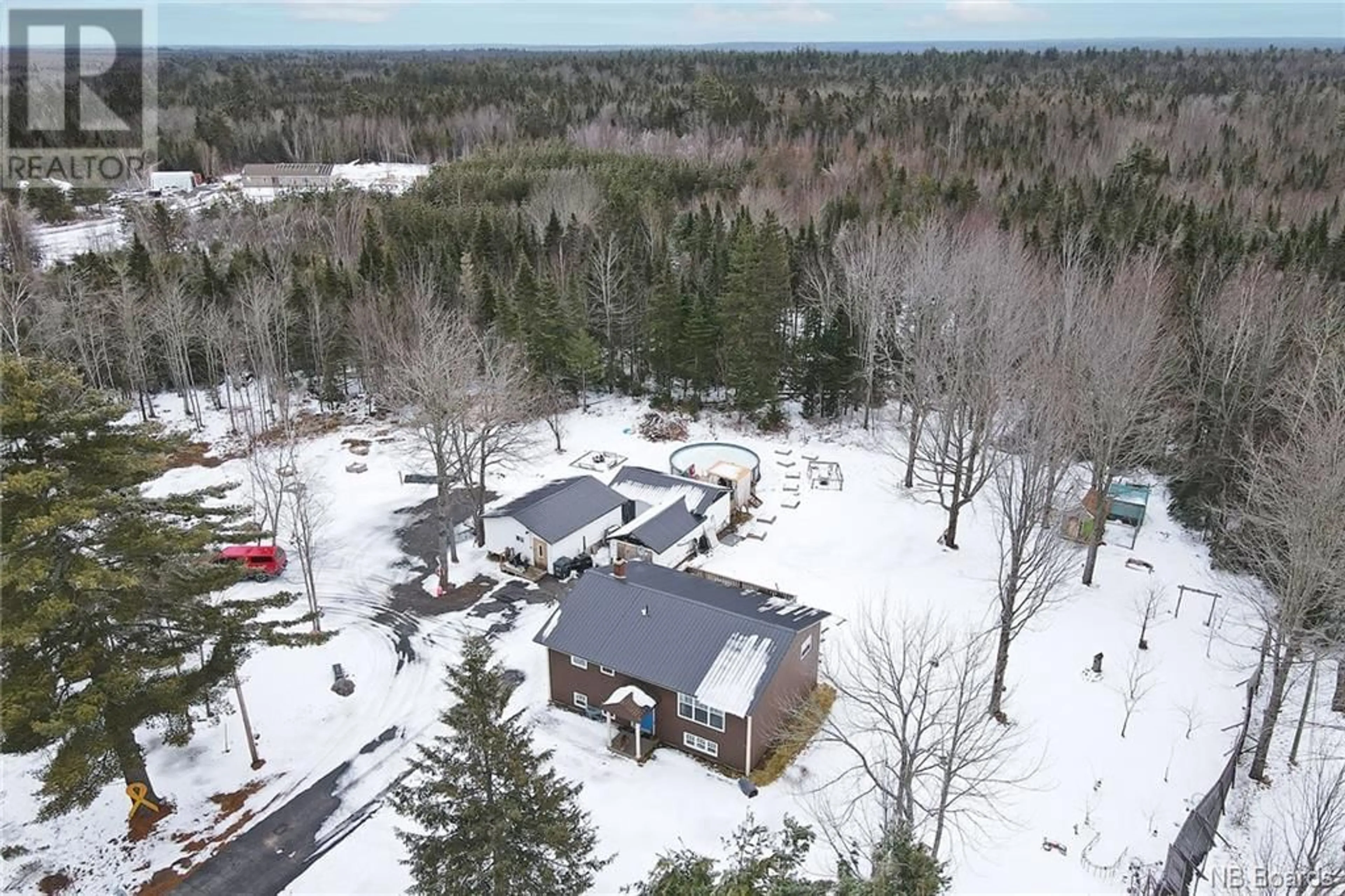3879 101 Route, Tracyville, New Brunswick E5L1P5
Contact us about this property
Highlights
Estimated ValueThis is the price Wahi expects this property to sell for.
The calculation is powered by our Instant Home Value Estimate, which uses current market and property price trends to estimate your home’s value with a 90% accuracy rate.Not available
Price/Sqft$357/sqft
Days On Market8 days
Est. Mortgage$1,632/mth
Tax Amount ()-
Description
Welcome to this beautiful split entry 2+1 bed, 1 1/2 bath home on 2.7 acres with several upgrades over recent years. Windows, metal roof, siding, electrical panel and generator panel and a new forced air wood furnace! Features an L-Shaped garage (20x12), a separate man cave/she shed (24x20). Your own resort awaits you with an above ground pool with deck and Tiki bar along with a fire pit area. In addition to all of this is your own chicken coop! The lot is a mature treed lot with flowers, berries, grape vines, fruit trees etc. Main floor is gorgeous with and a recently updated kitchen open to dining area. There is a custom counter top feature along with an engraved stair piece (see in pics). Primary and 2nd bed along with the recently updated main bath on the main floor. Lower level has 3rd bed with half bath along with great sized rec room. This home is only 20 mins to Fredericton and all amenities. (id:39198)
Property Details
Interior
Features
Basement Floor
Storage
12'2'' x 8'4''Laundry room
11'6'' x 8'8''Bedroom
14'8'' x 12'Bath (# pieces 1-6)
8'6'' x 5'7''Exterior
Features
Property History
 50
50




