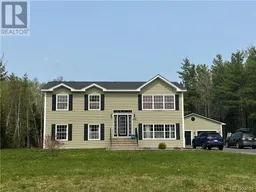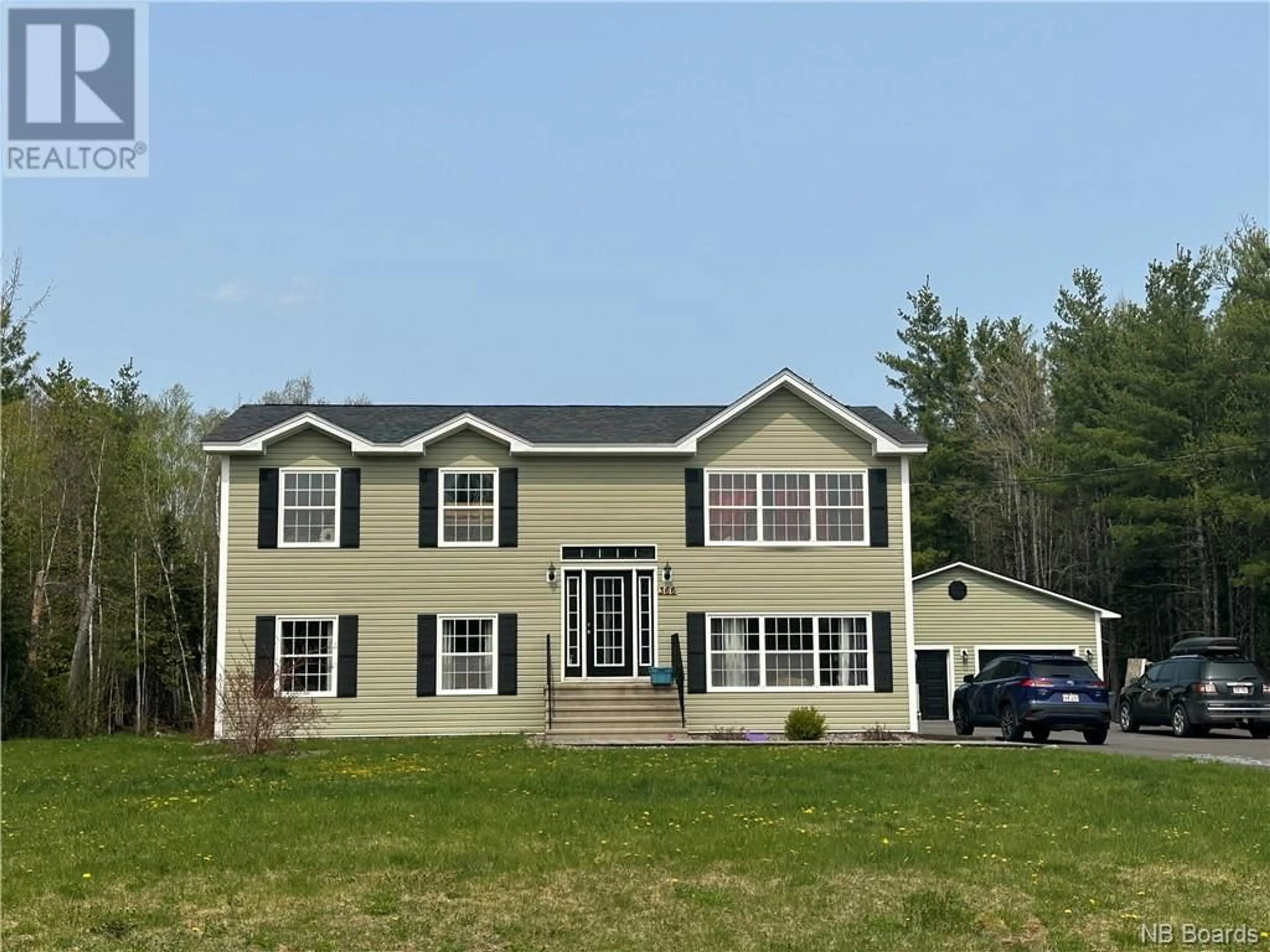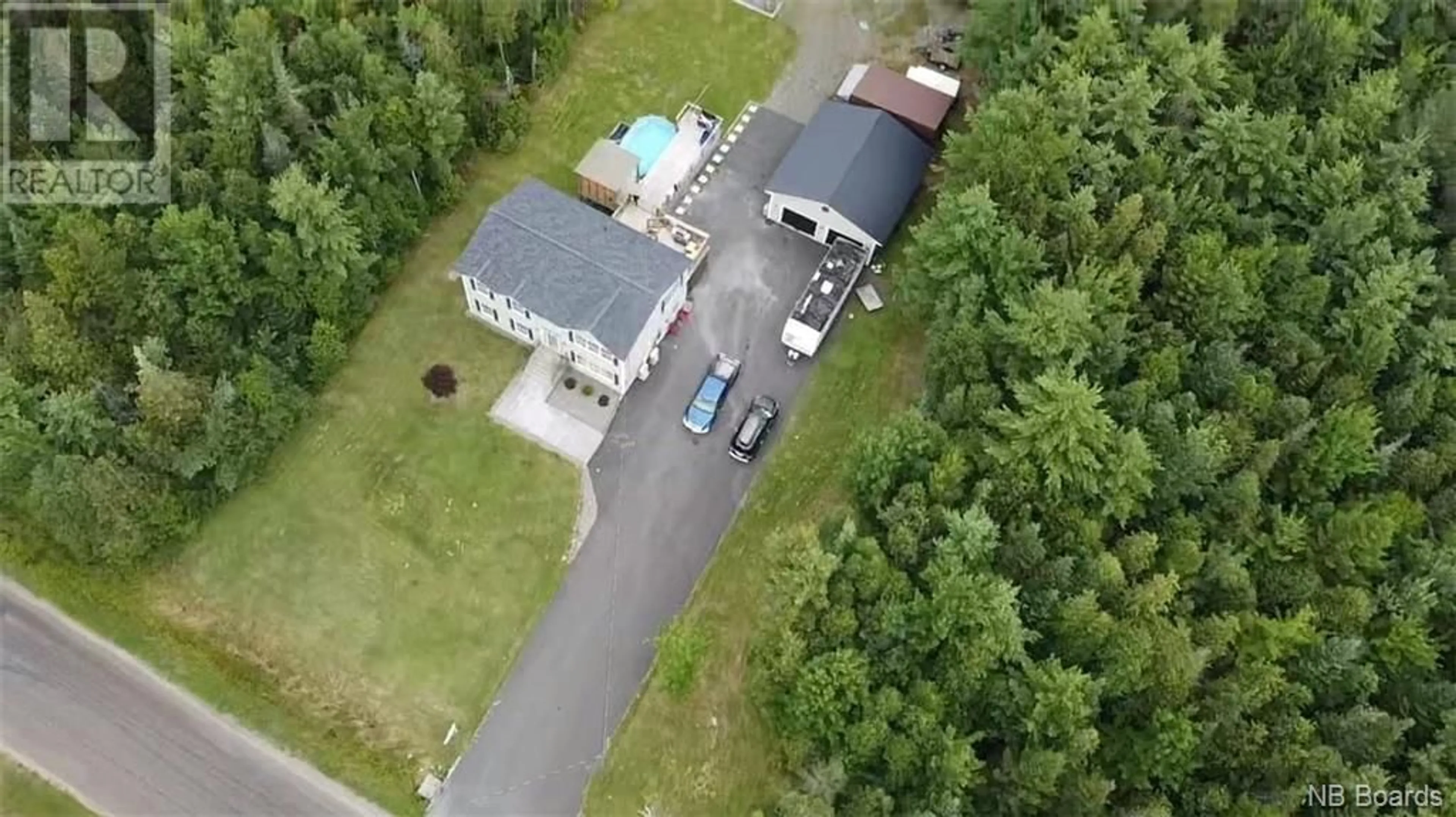366 French Lake Road, French Lake, New Brunswick E2V4E2
Contact us about this property
Highlights
Estimated ValueThis is the price Wahi expects this property to sell for.
The calculation is powered by our Instant Home Value Estimate, which uses current market and property price trends to estimate your home’s value with a 90% accuracy rate.Not available
Price/Sqft$215/sqft
Days On Market17 days
Est. Mortgage$2,016/mth
Tax Amount ()-
Description
Are you a growing family and looking for more space with In-law Suite? Look no further this home is waiting for you! Welcome to 366 French Lake Road boasts 5 Bedrooms, 3 Baths having an in~law suite with it's own entrance and full kitchen, living room, 2 beds down and 1 full bath. Enter from the side of the home. As you enter into the front you have the open concept living room dining/kitchen with a cute island for some extra storage space but also countertop space. With plenty of room for everyone! Down the hall you have the bathroom, two bedrooms and a primary bedroom with ensuite bath that hosts a beautiful corner tub. This home has it all with a double car garage with 10 foot ceilings, heated and great space with an added boat building in behind the garage (27.2x18.8 Approx). Just a short distance away is also a great location to launch a boat for those summer boating enthusiast. Lots of parking space with paved driveway. Great property to be entertaining friends and family with a beautiful above ground pool and oversized deck with gazebo along with a great area for having fires on the beautiful summer nights in the back yard! Take your virtual tour in the comfort of your home. (id:39198)
Property Details
Interior
Features
Second level Floor
Bedroom
9'5'' x 9'11''Bedroom
9'7'' x 13'6''Bath (# pieces 1-6)
8'6'' x 5'4''Ensuite
8'6'' x 7'10''Exterior
Features
Property History
 26
26



