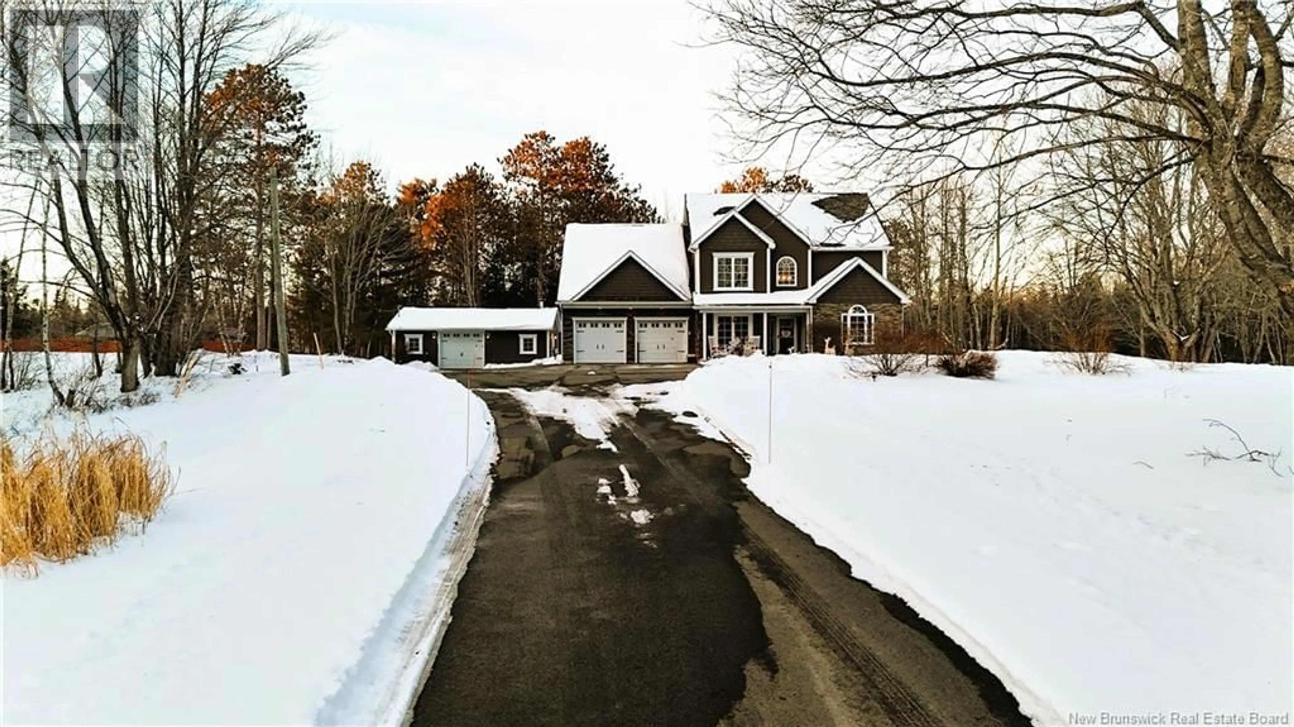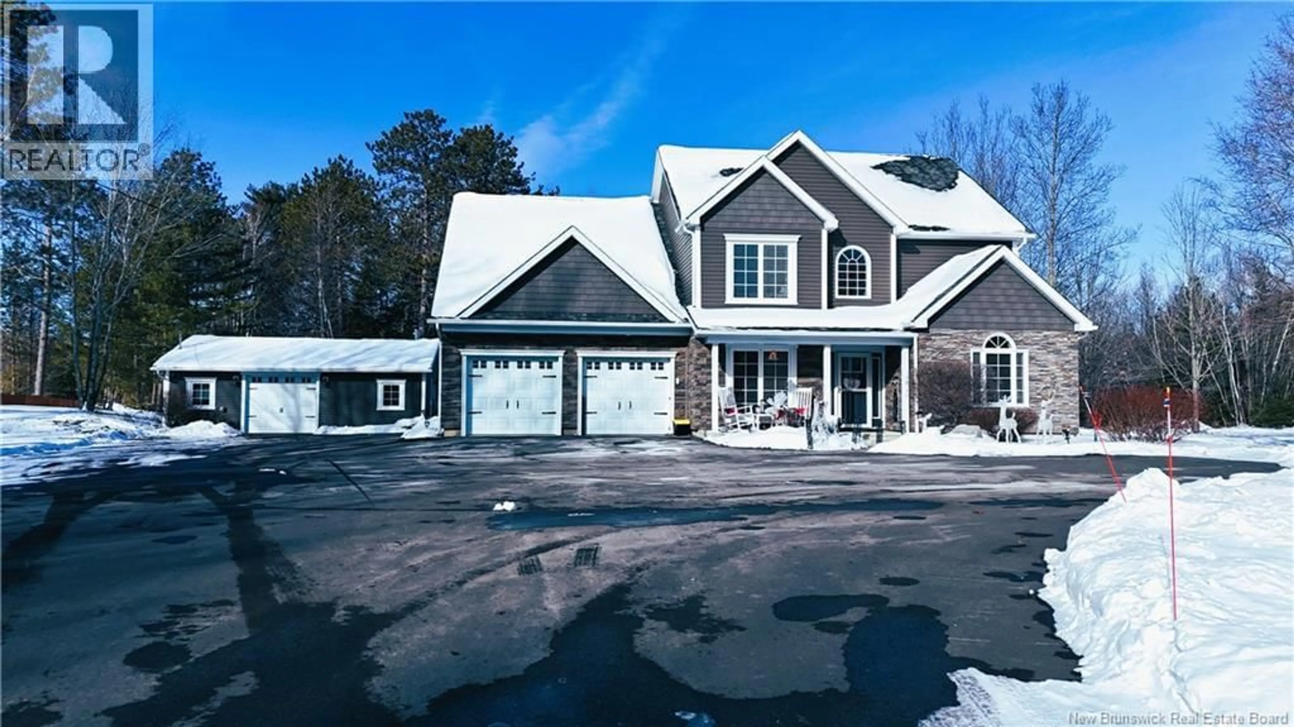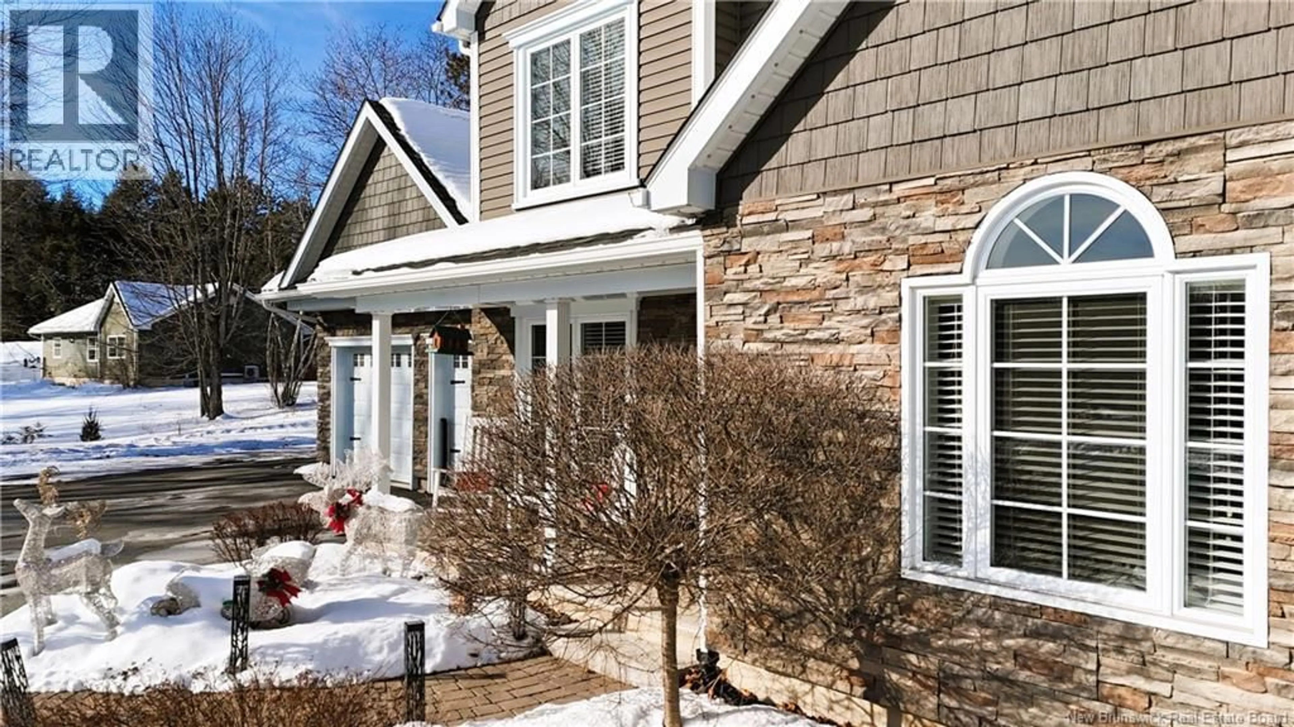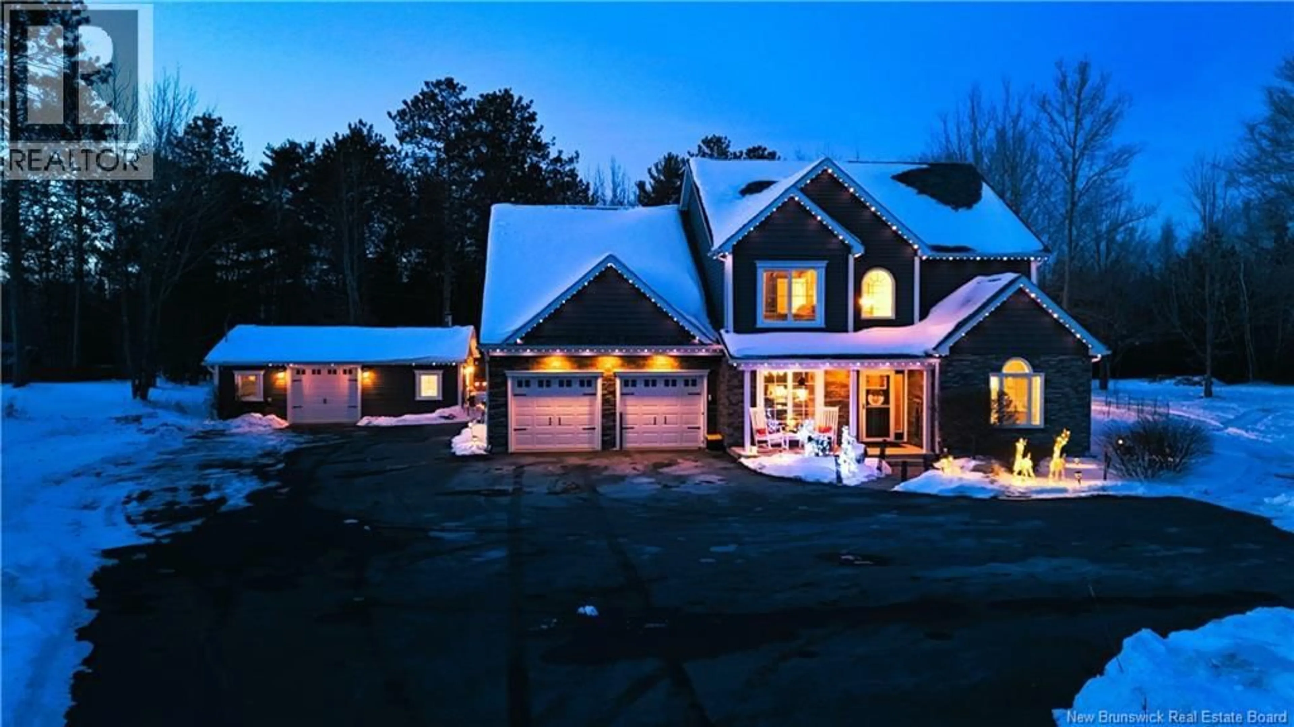313 ROUTE 102 ROUTE, Burton, New Brunswick E2V3B3
Contact us about this property
Highlights
Estimated valueThis is the price Wahi expects this property to sell for.
The calculation is powered by our Instant Home Value Estimate, which uses current market and property price trends to estimate your home’s value with a 90% accuracy rate.Not available
Price/Sqft$329/sqft
Monthly cost
Open Calculator
Description
Welcome to 313 Route 102 Burton , a rare find, combining space ,privacy and convenience ! Set on a beautiful 4.74 acre property just minutes from Oromocto, this immaculate custom built two story home offers it all , peace, tranquility , comfort, and lifestyle w/ the option for ONE LEVEL LIVING ! A grand foyer opens to a bright dining area, beautiful custom kitchen with granite countertops, glass tile backsplash, under cabinet lighting, and quality cabinetry, flowing into a spacious living room w/vaulted ceilings and an electric fireplace. The main level features a stunning primary suite w/ 2 walk in closets & a spa-inspired ensuite, plus a convenient half bath w/laundry and a cozy relaxing three season sunroom overlooking the private backyard retreat .Upper level features two generous bedrooms, a full bath, and a den/home office with future bedroom potential. The landscaped grounds include an above ground pool, large deck, gazebo, apple trees & private walking and recreation trails perfect for morning walks or simply enjoying nature (horses and livestock permitted) A massive detached garage/workshop ,the ultimate Mancave offering over 1,200 sq. ft. provides excellent storage, hobby space, or home business opportunities along with ample parking for RVs and all your toys. Additional features include ductless heat pumps, smart home features, and a secondary septic tank (not hooked up), all in a peaceful country setting close to town ! Call today to book your Private viewing ! (id:39198)
Property Details
Interior
Features
Second level Floor
Bath (# pieces 1-6)
5'9'' x 10'2''Bedroom
12'5'' x 10'5''Other
5'0'' x 9'11''Bedroom
12'2'' x 15'4''Exterior
Features
Property History
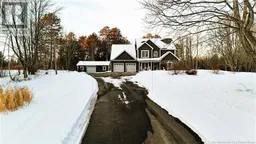 48
48
