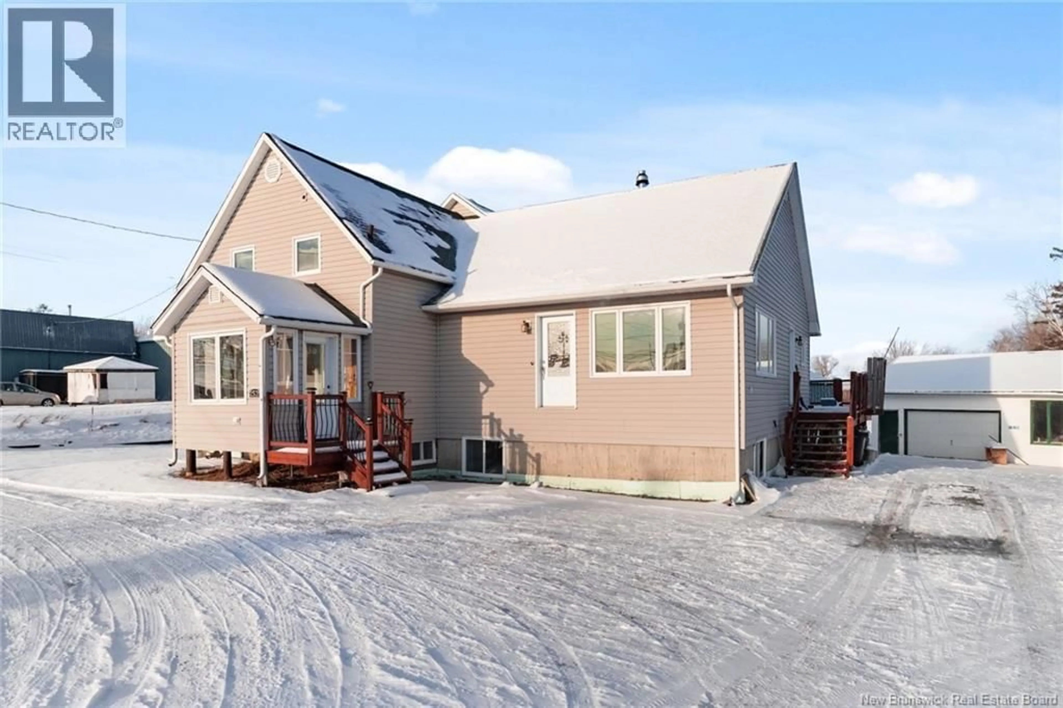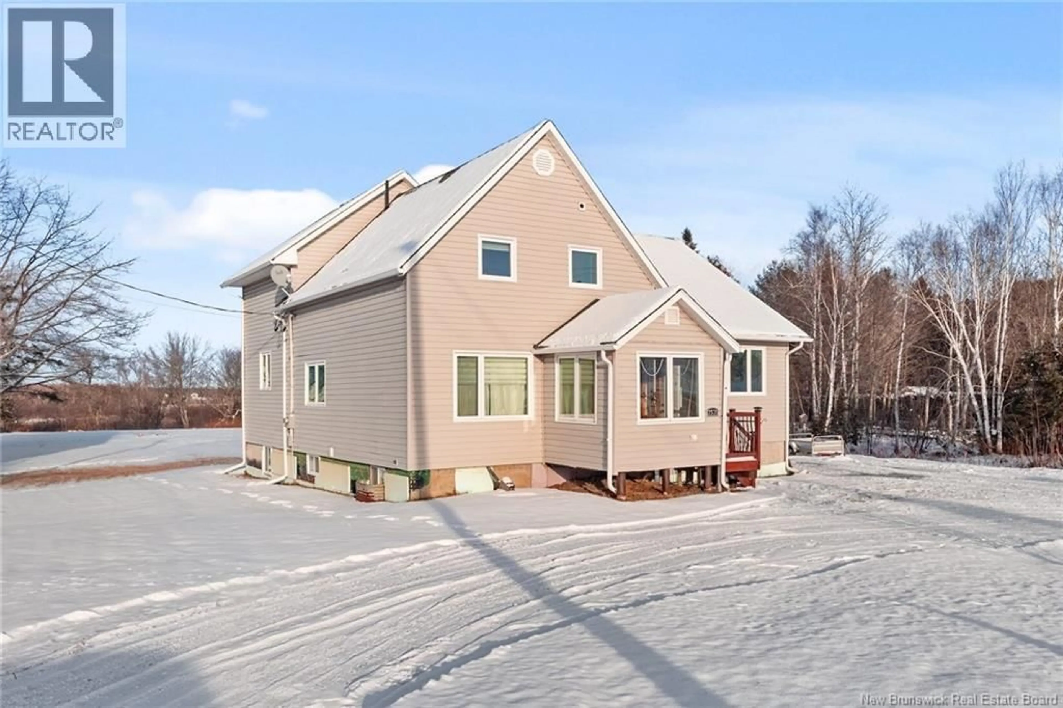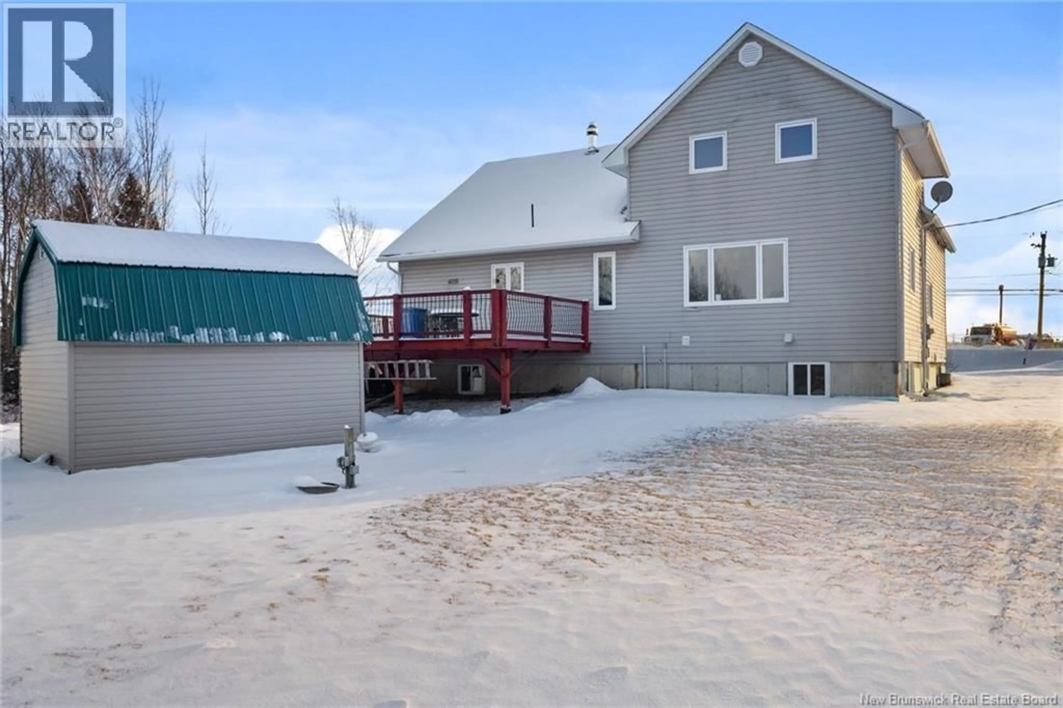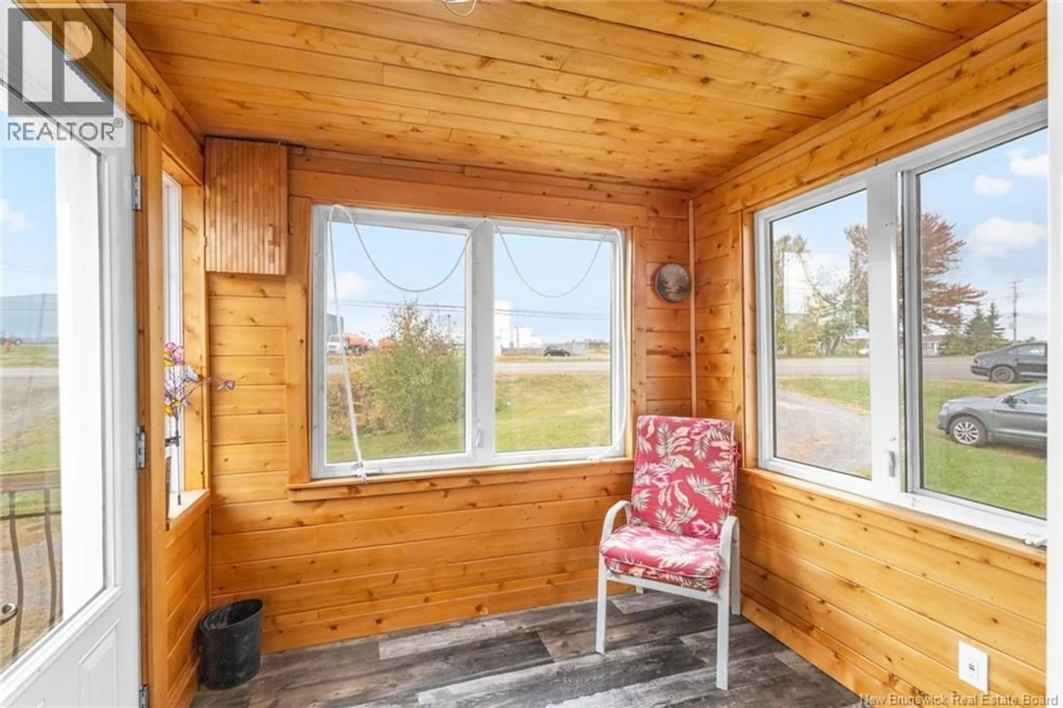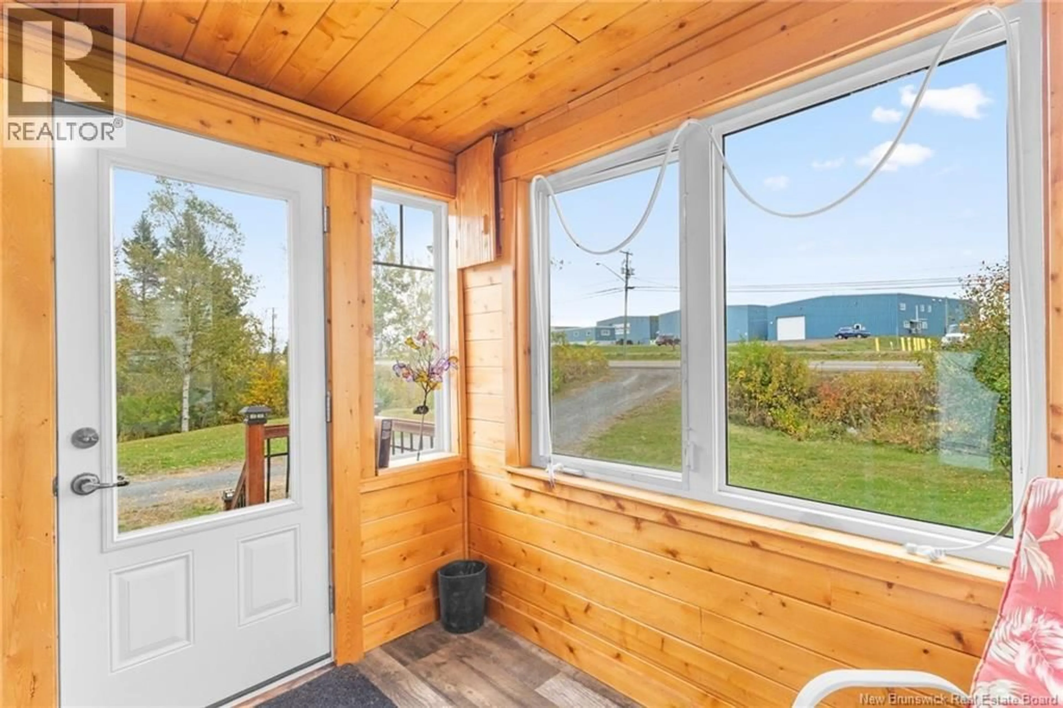2535 ROUTE 102, Lincoln, New Brunswick E3B7E6
Contact us about this property
Highlights
Estimated valueThis is the price Wahi expects this property to sell for.
The calculation is powered by our Instant Home Value Estimate, which uses current market and property price trends to estimate your home’s value with a 90% accuracy rate.Not available
Price/Sqft$120/sqft
Monthly cost
Open Calculator
Description
Spacious and updated 6-bedroom, 2 1/2 bath home situated on a 1.4-acre lot, complete with a 28x24 heated and insulated detached garage featuring 10-foot ceilings, a built-in workshop, and its own half bath. A 12x16 storage shed provides additional space. Originally built with charm and character, the home was expanded with a large addition in 2007, creating a highly functional layout perfect for large families. The main level offers a large kitchen with abundant cabinetry, a center island with bar seating, and an open flow into the spacious, light-filled living room. A separate formal dining room is ideal for hosting family dinners or holiday gatherings. Two bedrooms, a full bathroom with beautiful tilework, and a private home office complete the main floor. Upstairs features two more generously sized bedrooms and a second full bath, also showcasing tasteful tile finishes. The finished basement adds exceptional living space, including a large family room, a separate rec/game room, two additional bedrooms, a half bath, and a dedicated storage room. Outside, the 1.4-acre lot offers peace, privacy, and plenty of room to roam. The detached garage with workshop and additional half bath is perfect for hobbyists, tradespeople, or those in need of serious workspace. This home combines modern updates, flexible space, and country-style living in a quiet yet convenient location. Truly move-in ready with room for everyone and everything. (id:39198)
Property Details
Interior
Features
Main level Floor
Other
8'3'' x 7'5''3pc Bathroom
7'4'' x 8'6''Office
7'6'' x 10'Bedroom
11'5'' x 11'7''Property History
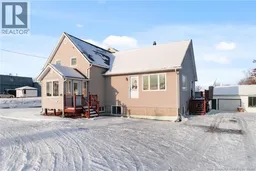 49
49
