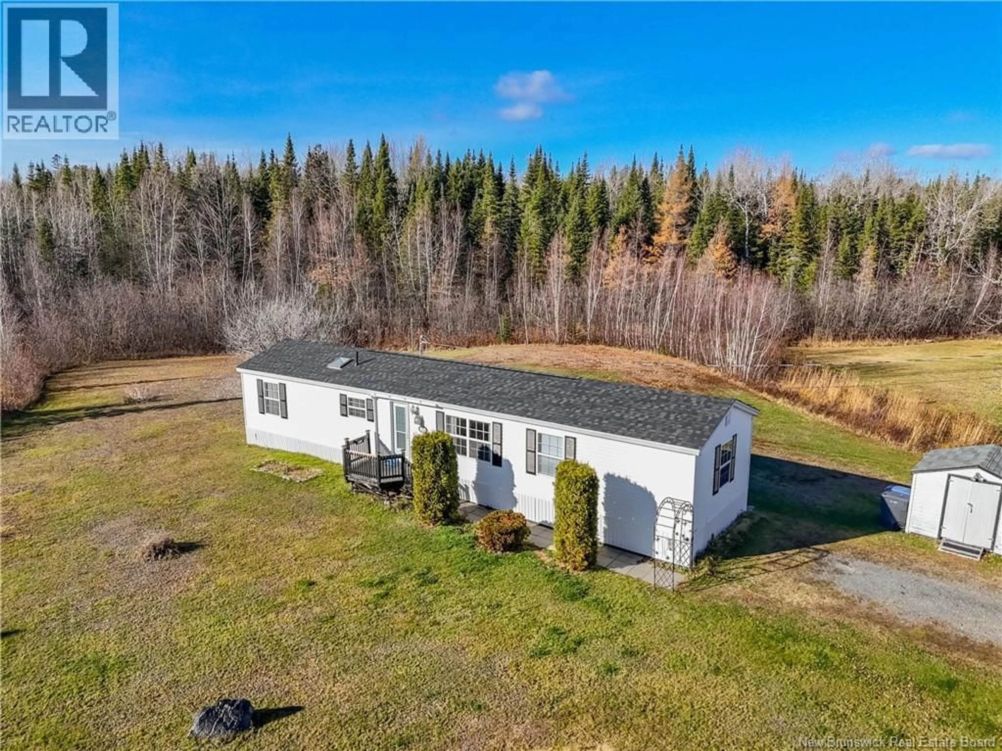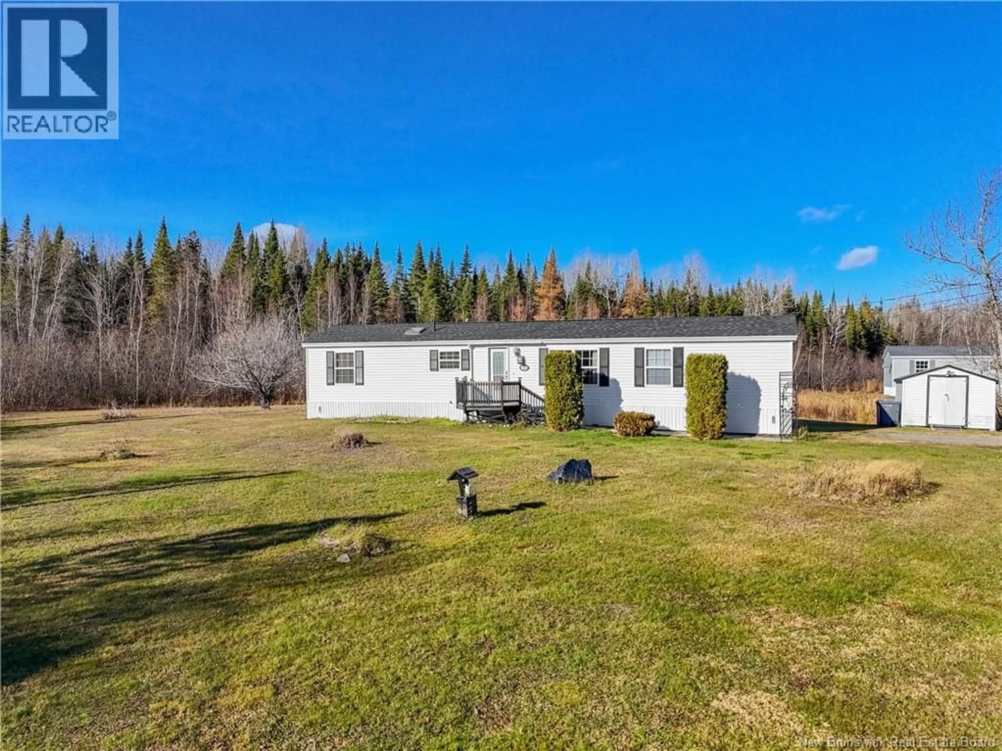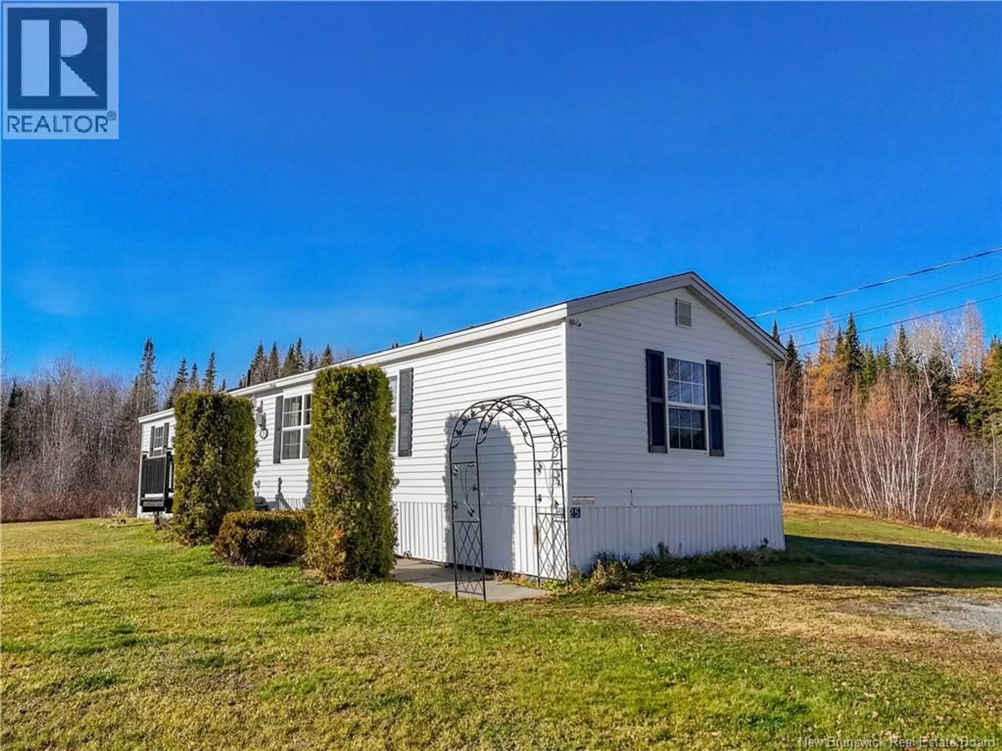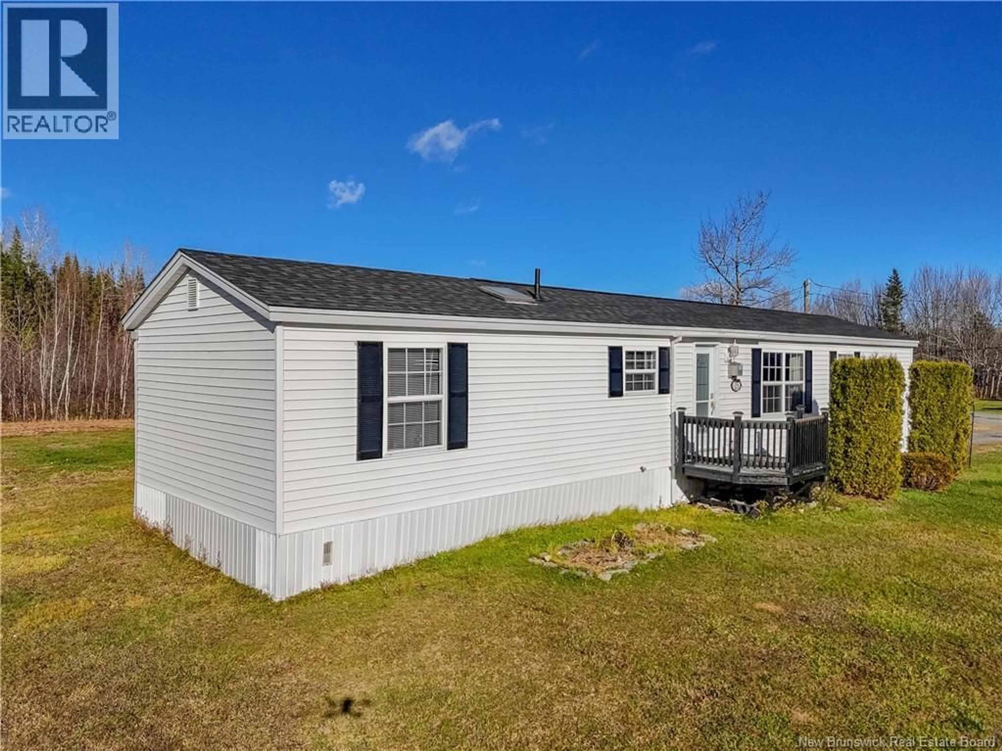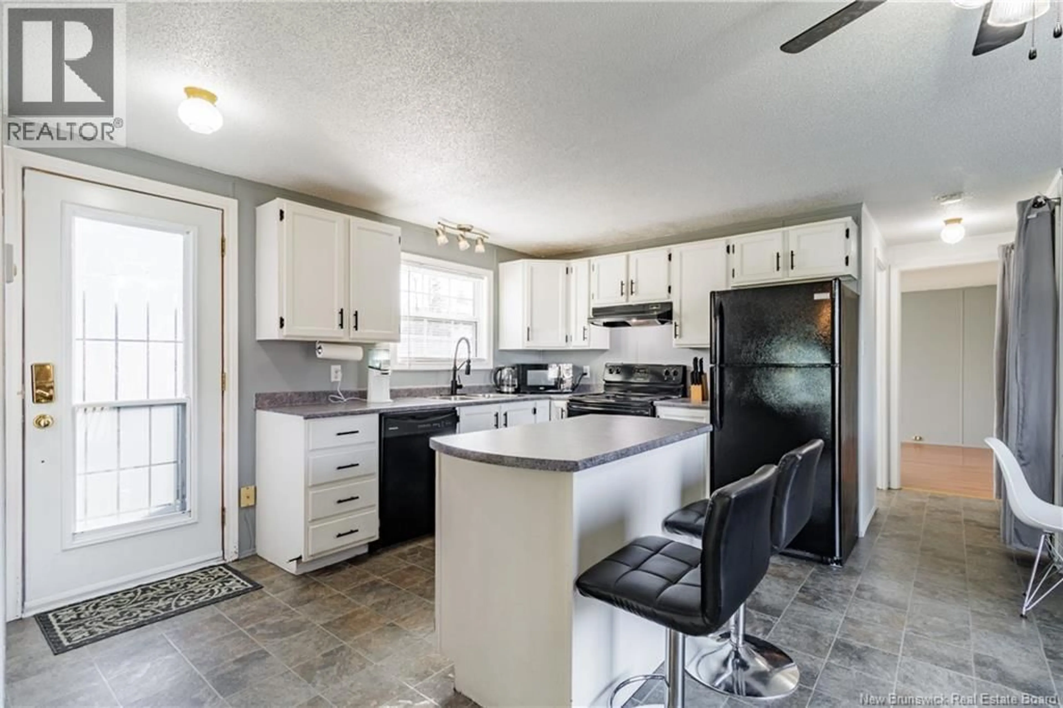25 CRYSTAL DRIVE, Waasis, New Brunswick E3B9B4
Contact us about this property
Highlights
Estimated valueThis is the price Wahi expects this property to sell for.
The calculation is powered by our Instant Home Value Estimate, which uses current market and property price trends to estimate your home’s value with a 90% accuracy rate.Not available
Price/Sqft$160/sqft
Monthly cost
Open Calculator
Description
Welcome to 25 Crystal Drive in Crown Currie Estates, a fantastic location perfectly situated between Oromocto and Fredericton. This charming 3 bedroom, 1 bath mini home sits on an oversized, beautifully landscaped leased lot offering peace, privacy, and plenty of outdoor space to enjoy. Step inside to find a bright and spacious kitchen featuring ample cabinetry, a convenient center island, and a cozy dining area with direct access to a large back deck, ideal for BBQs or relaxing with your morning coffee. All appliances are included, making this home move-in ready! The kitchen seamlessly flows into the inviting living room, which features a ductless mini split heat pump for efficient year round comfort, as well as a propane gas stove that adds warmth and charm to the space. Two comfortable spare bedrooms sit just off the living area, ideal for kids, guests, or a home office. On the opposite end of the home, you'll find a large primary bedroom, the main bath, and a convenient laundry area. Set in a quiet, family friendly community with easy highway access, this home offers the perfect blend of affordability, comfort, and location. Whether youre starting out, or downsizing, 25 Crystal Drive is a fantastic opportunity you wont want to miss. (id:39198)
Property Details
Interior
Features
Main level Floor
Primary Bedroom
11'7'' x 12'9''Bath (# pieces 1-6)
5'1'' x 9'0''Bedroom
9'7'' x 13'0''Bedroom
8'10'' x 11'11''Property History
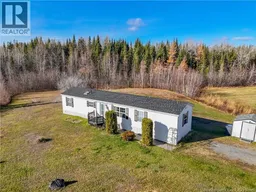 32
32
