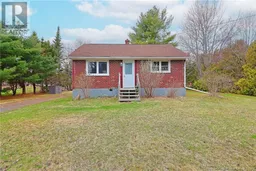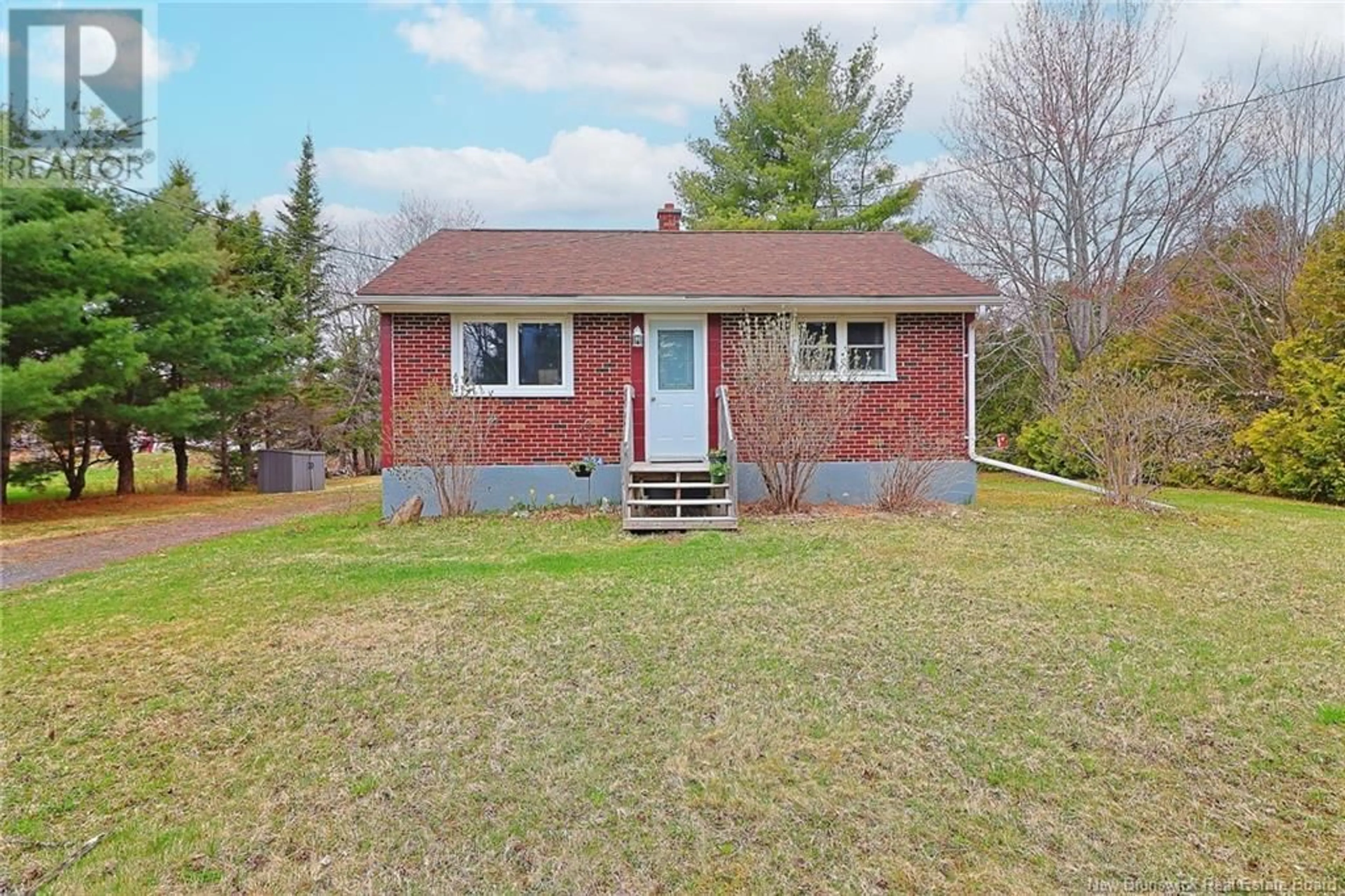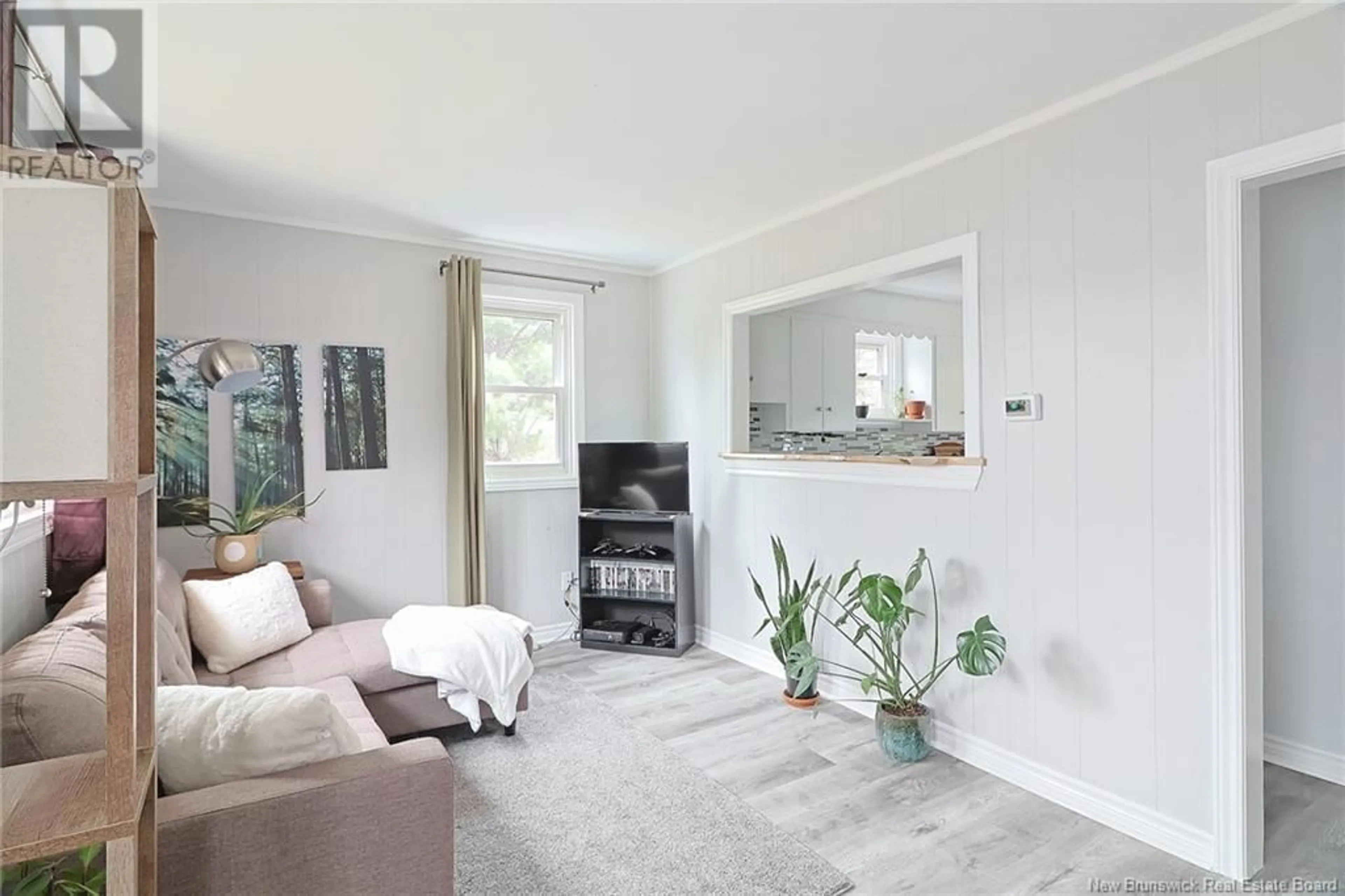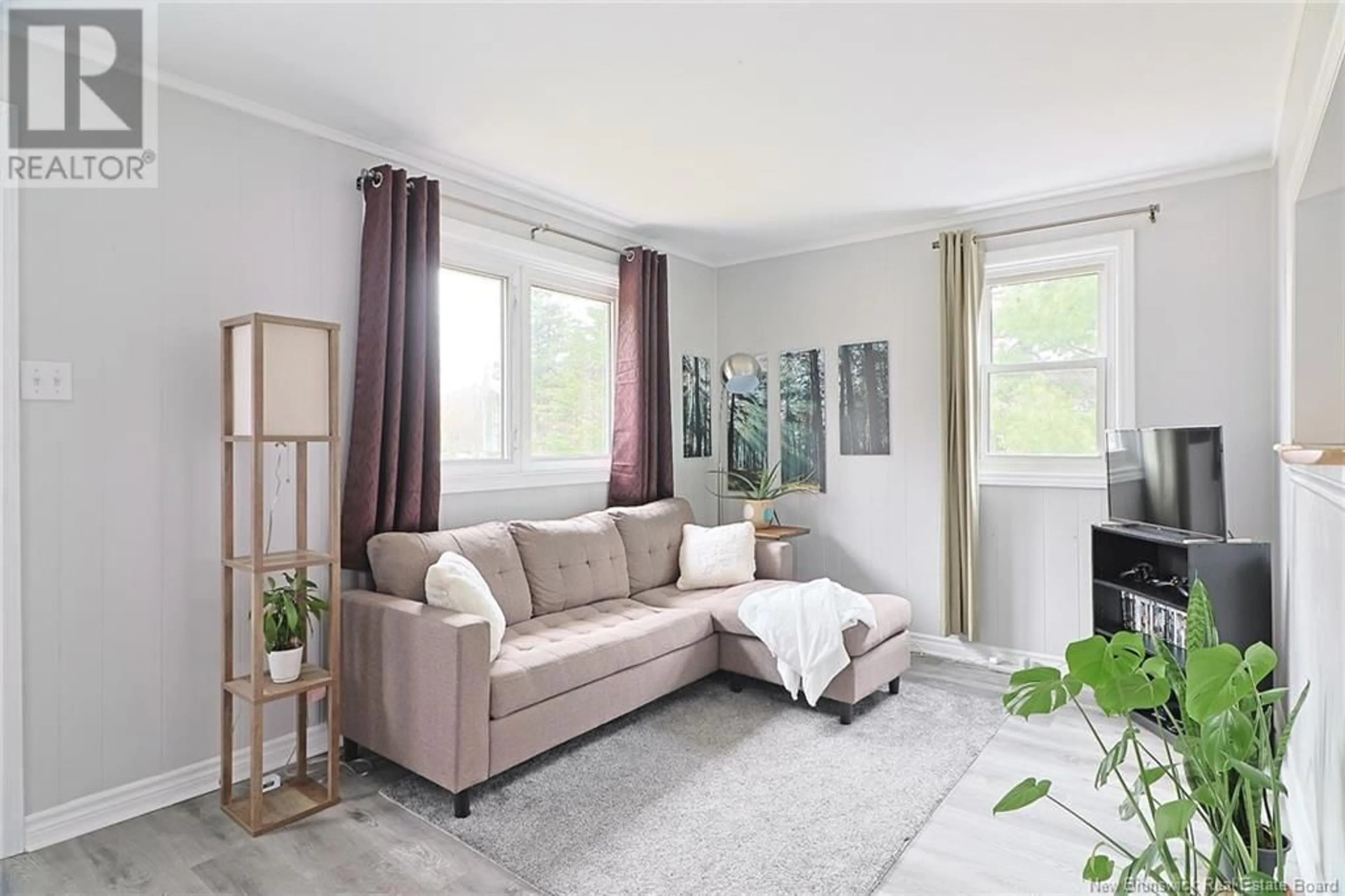224 Nevers Road, Lincoln, New Brunswick E3B8R3
Contact us about this property
Highlights
Estimated ValueThis is the price Wahi expects this property to sell for.
The calculation is powered by our Instant Home Value Estimate, which uses current market and property price trends to estimate your home’s value with a 90% accuracy rate.Not available
Price/Sqft$285/sqft
Days On Market7 days
Est. Mortgage$858/mth
Tax Amount ()-
Description
This bright & renovated 2BR/1Bath bungalow is conveniently located between Fredericton and Oromocto; just 8 minutes to Base Gagetown & 10 minutes to Regent Mall. The over 1/3-acre private lot is well-maintained and sheltered on all sides by mature trees. Inside, the updated décor is stylish and neutral with practical laminate flooring throughout. The kitchen has 2 windows, bright white cabinets, a new dishwasher and a handy door out to the barbeque. The bathroom has updated fixtures & fresh paint. Feel like some berries on your morning cereal? Just duck out into your own yard to gather blueberries, haskap berries or wild strawberries. All this home requires of you is to move in and unpack. With new septic and water pressure tanks, and a new water filter, upgraded electrical switches & plugs, generator panel, new dryer, newer roof & windows, and new eavestrough, this home is move in and summer-chillaxing-ready. Block construction from top to bottom and extra insulation in attic and basement make this home super quiet on the inside and result in enviably low utility costs of $75/month for NB Power and $100/month for oil. Closets throughout, a full-size basement and an oversized deck box give you lots of storage options. The extra long drive gives you space for family, friends and toys. Appliances included. All measurements to be verified by purchaser. (id:39198)
Property Details
Interior
Features
Main level Floor
Kitchen
12'5'' x 9'5''Other
8'11'' x 2'9''Bedroom
12'5'' x 8'7''Bath (# pieces 1-6)
9'3'' x 5'0''Exterior
Features
Property History
 25
25




