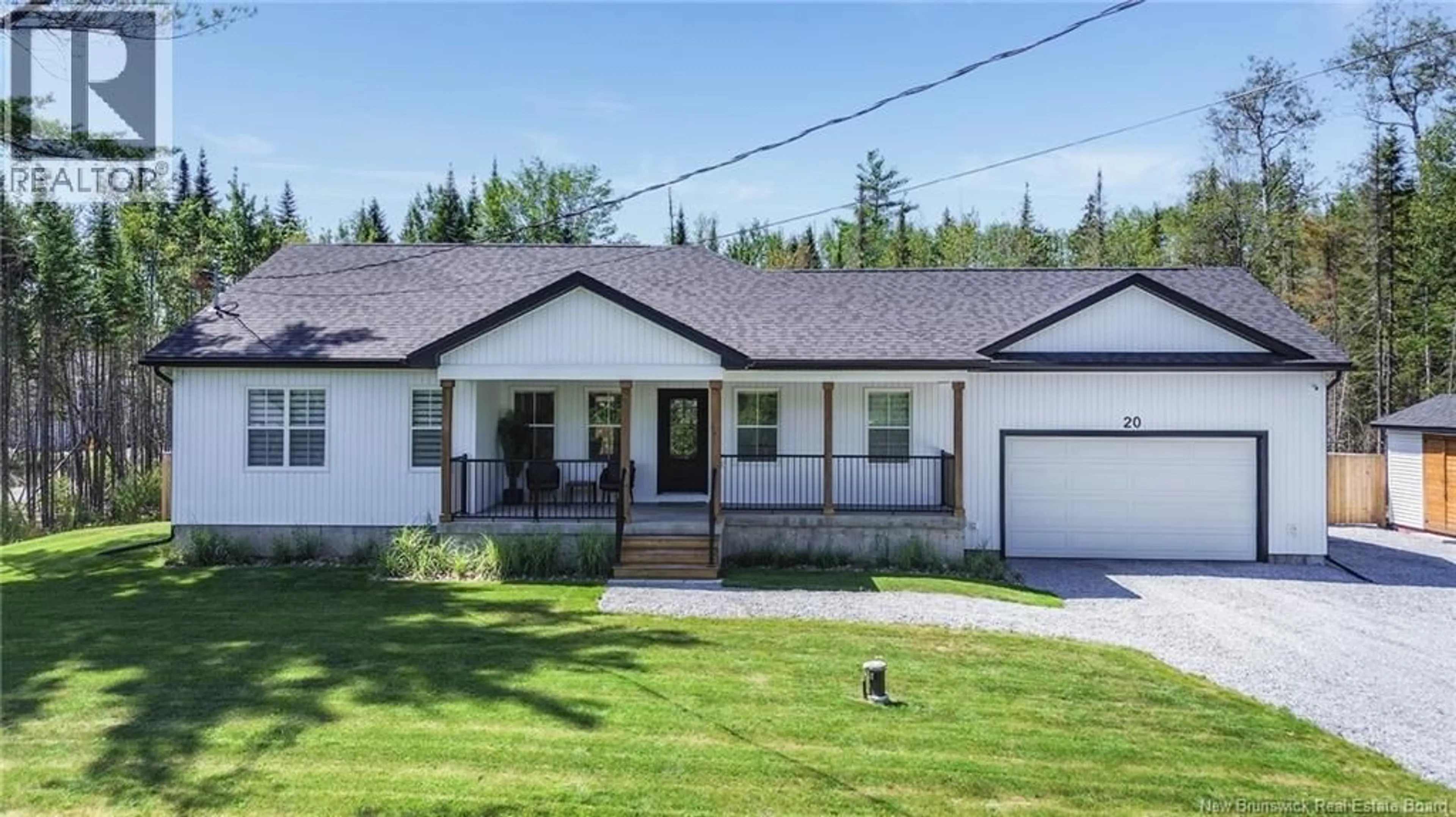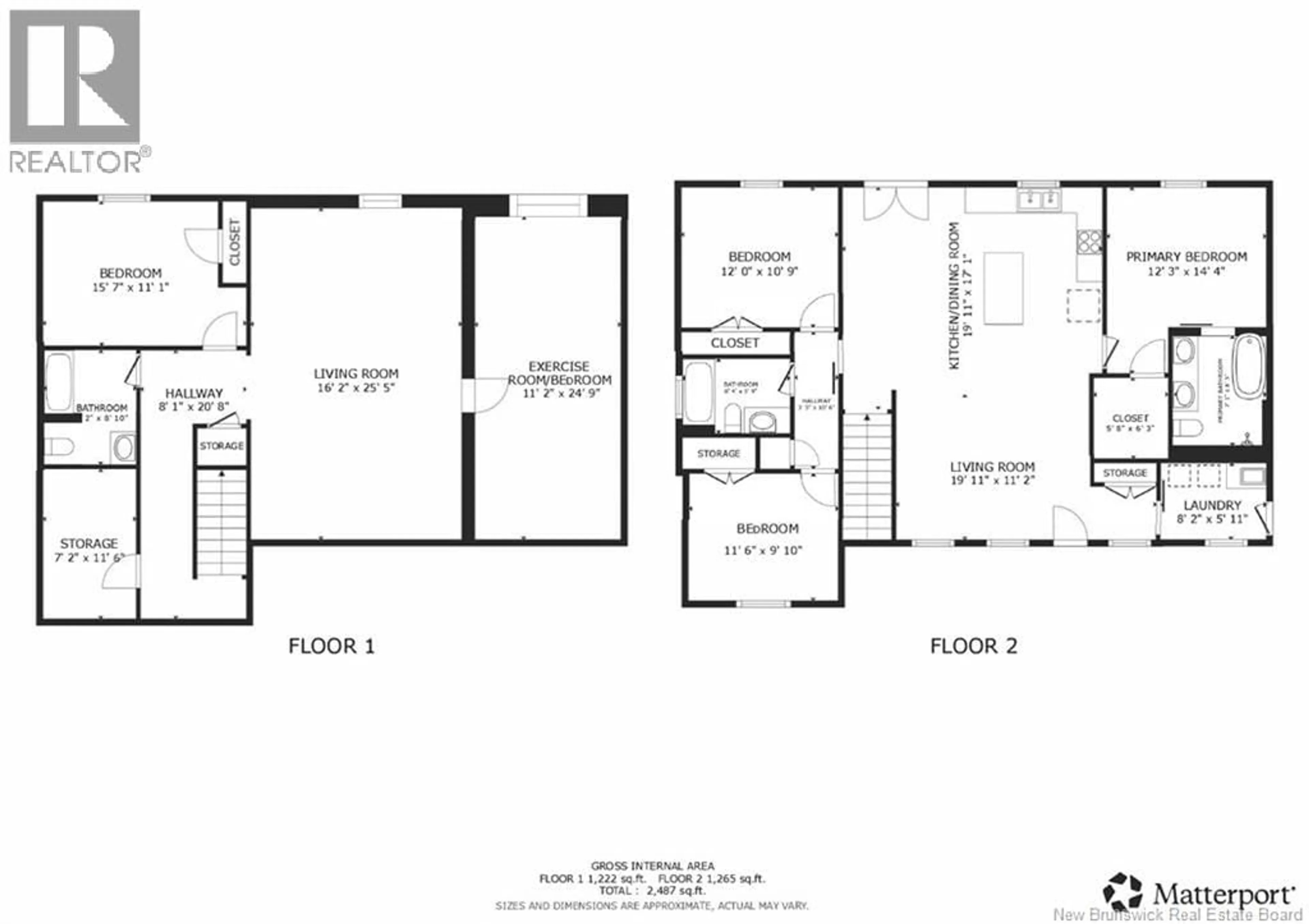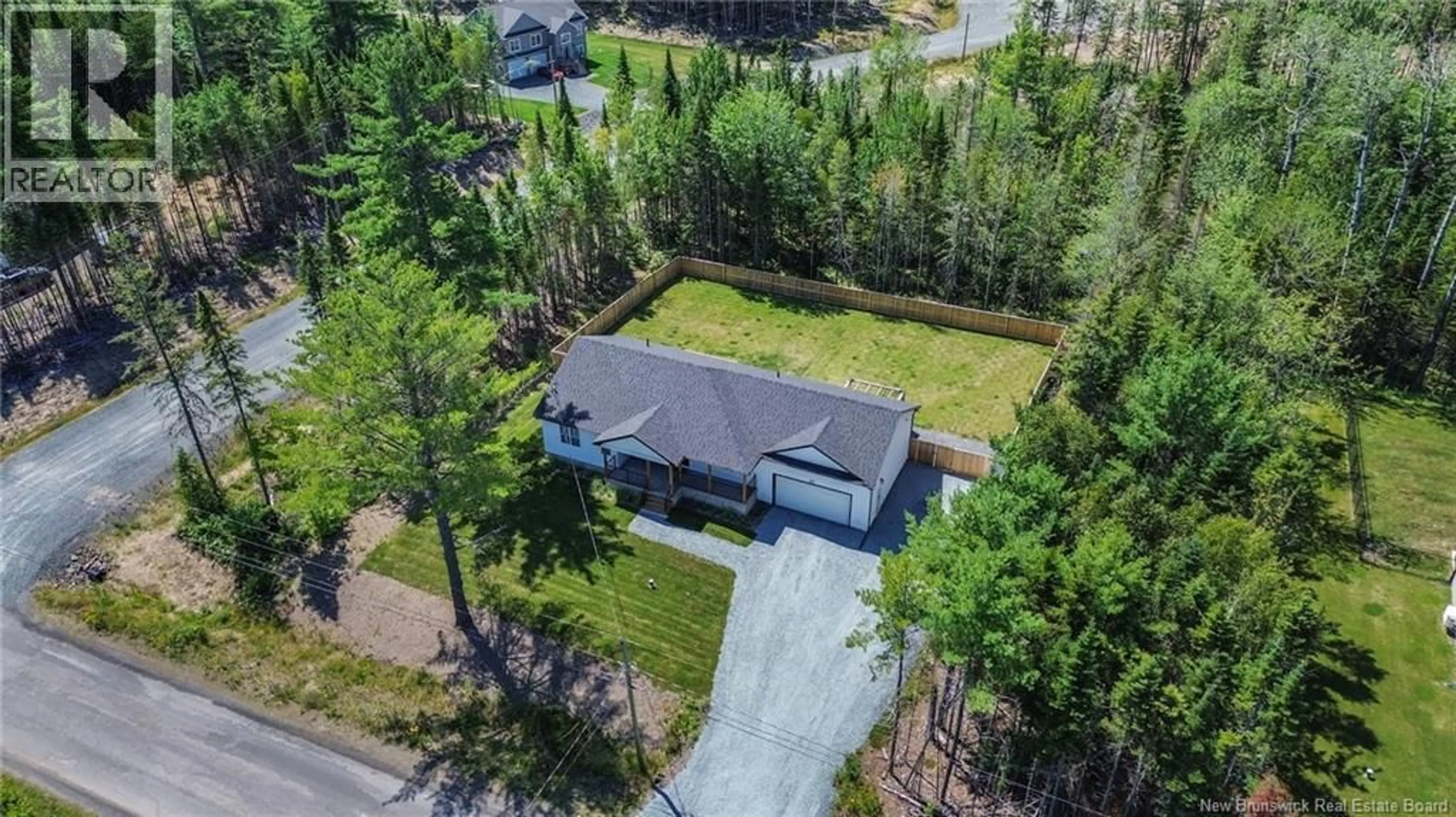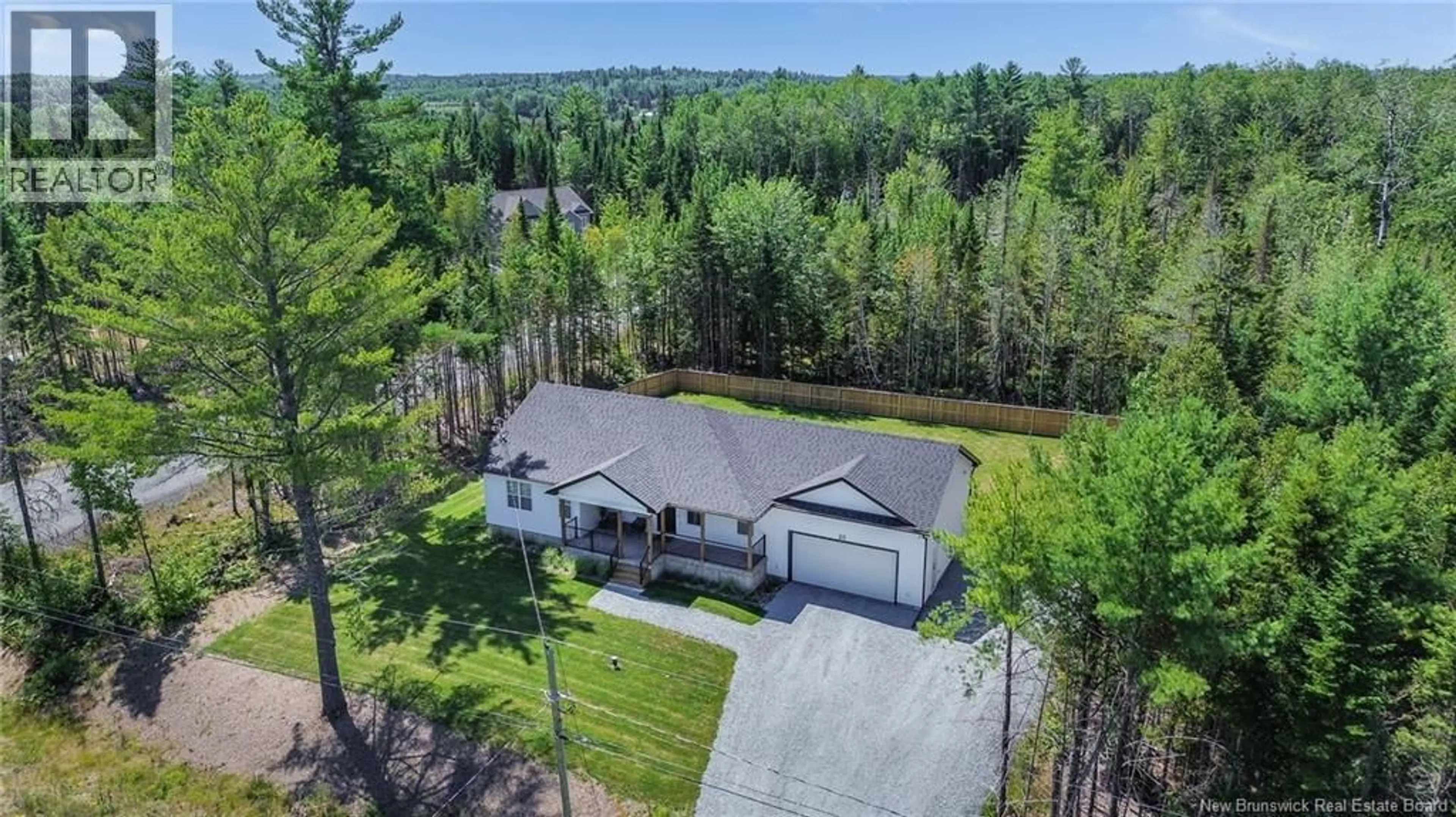20 PEABODY ROAD, Rusagonis, New Brunswick E3B8Z5
Contact us about this property
Highlights
Estimated valueThis is the price Wahi expects this property to sell for.
The calculation is powered by our Instant Home Value Estimate, which uses current market and property price trends to estimate your home’s value with a 90% accuracy rate.Not available
Price/Sqft$304/sqft
Monthly cost
Open Calculator
Description
Welcome to 20 Peabody Road - a custom-built 5 bedroom, 3 bath executive bungalow on a landscaped 1 acre lot in Rusagonis. Built in 2023 by Wilde Custom Homes, this modern home is move-in ready and has had plenty of upgrades. The open concept main floor features cathedral ceilings, custom hardwood floors, and a kitchen by Kitchen Creations with quartz countertops and an oversized island. The primary suite includes a walk-in closet and a 4 piece ensuite with a freestanding tub and tiled shower. Two more bedrooms and a full bath complete the main level with a pocket door to divide them from the main living space. Downstairs offers an extra-large family room with built-in cabinets, 2 additional bedrooms (one used as a gym), a full bath, and storage. The attached 24x28 garage is heated, insulated, and includes a Tesla EV charger. Outside, the fully fenced backyard features a hot tub with a gazebo, an oversized storage shed, and trees lining the lot for privacy. Additional features include custom zebra blinds throughout, ductless heat pumps, a generator panel, and remaining new home warranty. Located between Fredericton and Oromocto with quick highway access. (id:39198)
Property Details
Interior
Features
Basement Floor
Storage
11'6'' x 7'2''Bath (# pieces 1-6)
8'10'' x 7'2''Bedroom
11'1'' x 15'7''Bedroom
24'9'' x 11'2''Property History
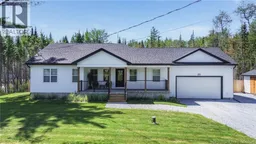 50
50
