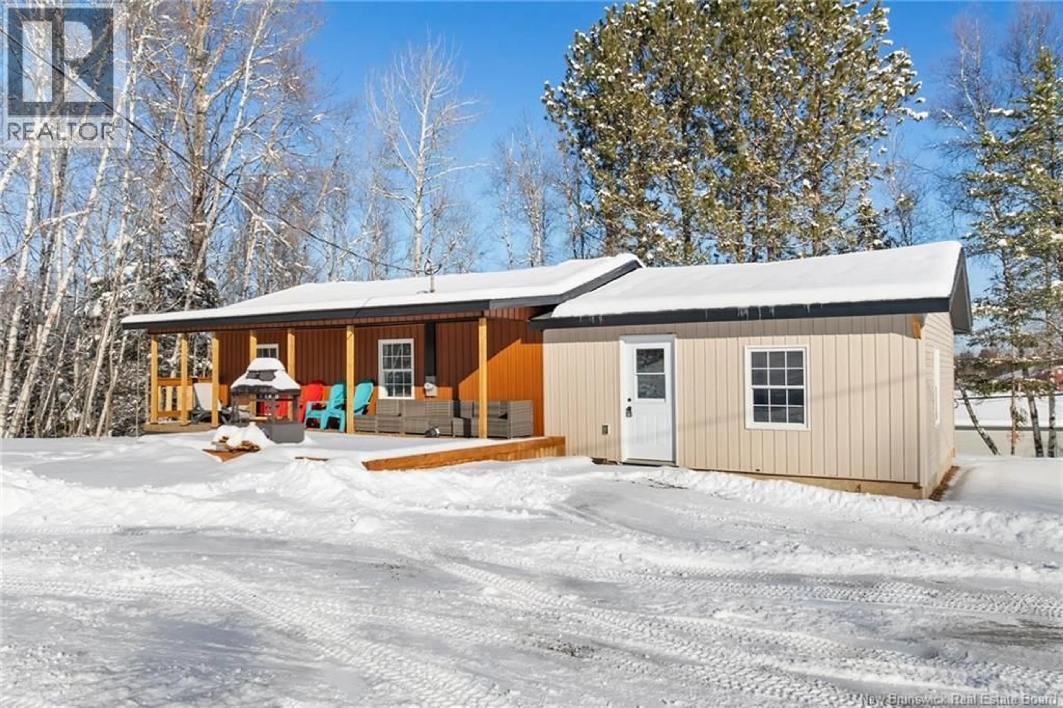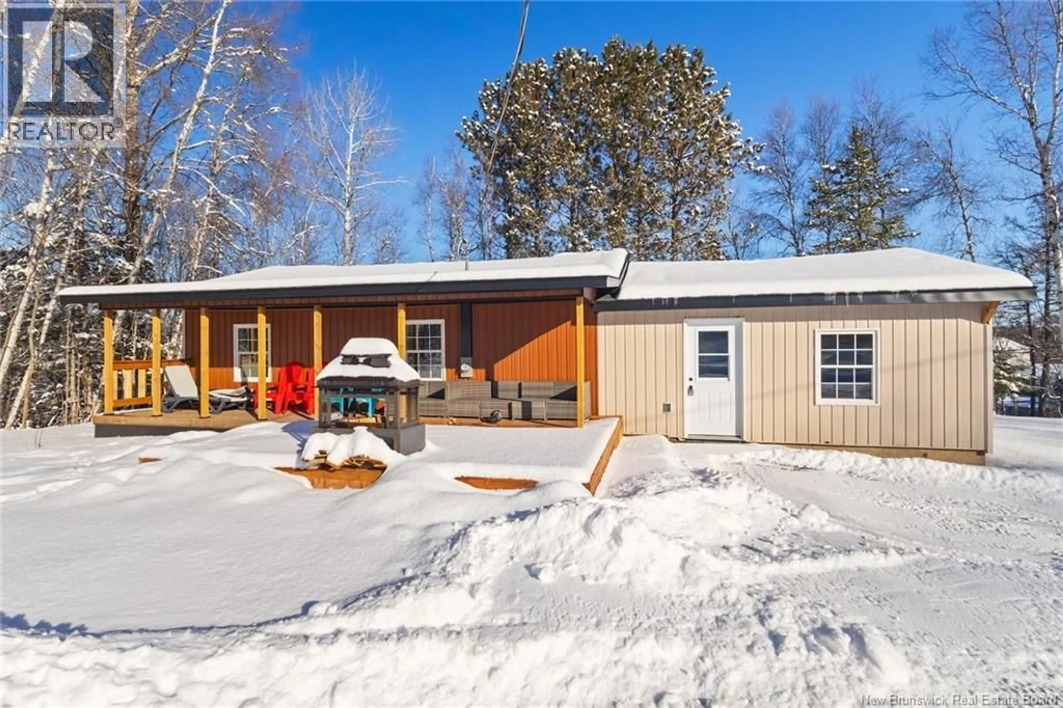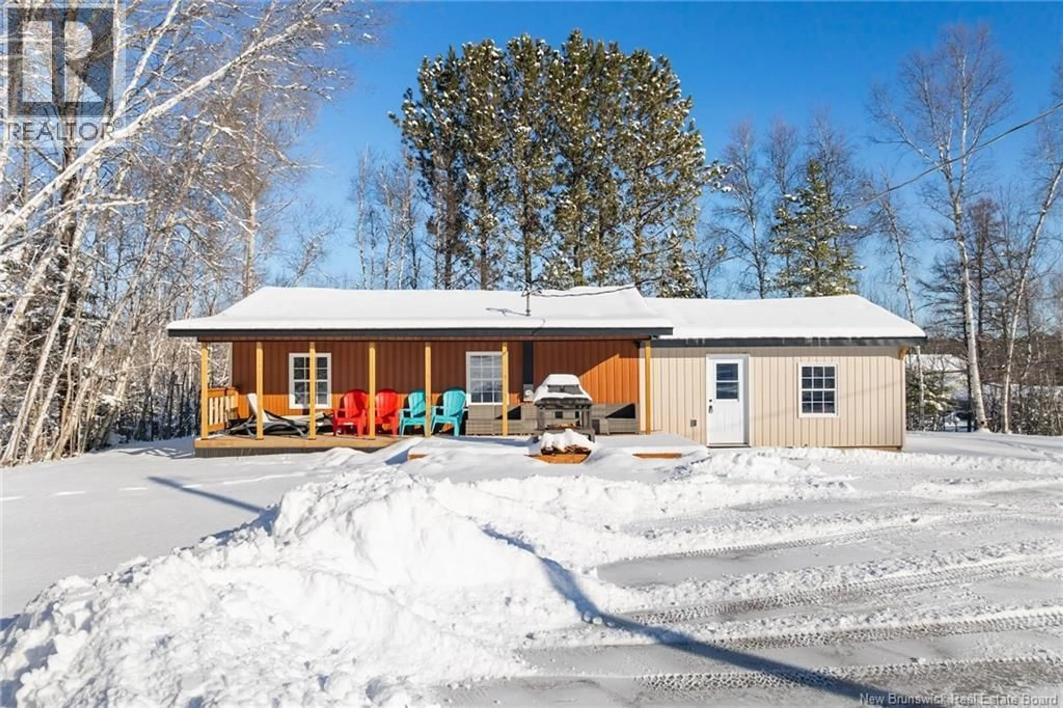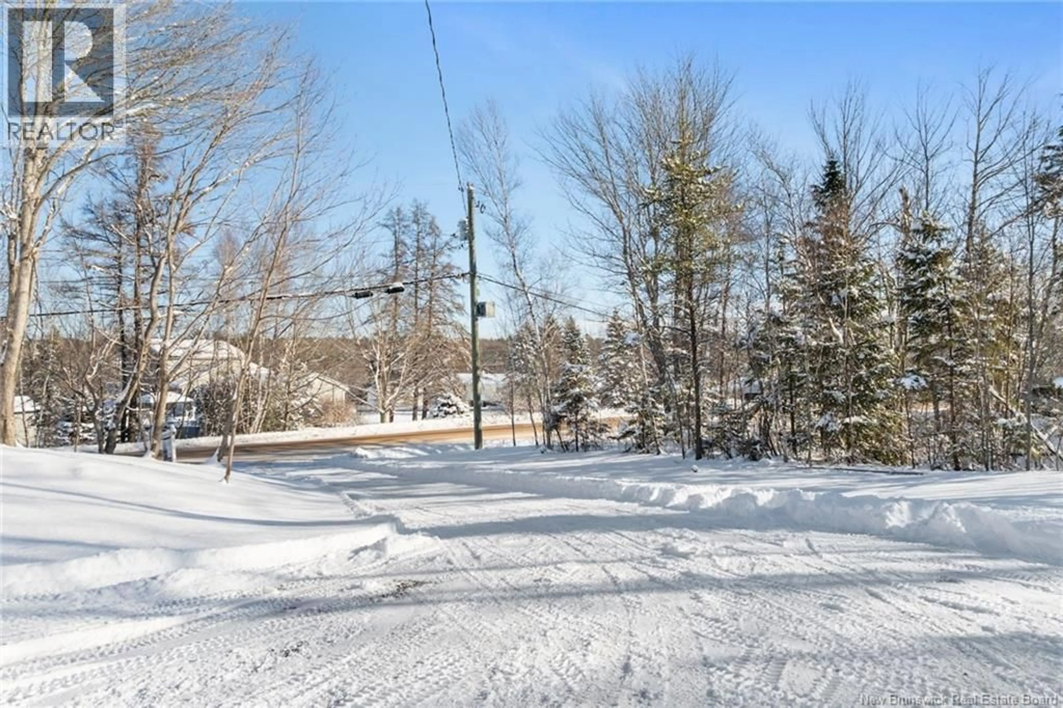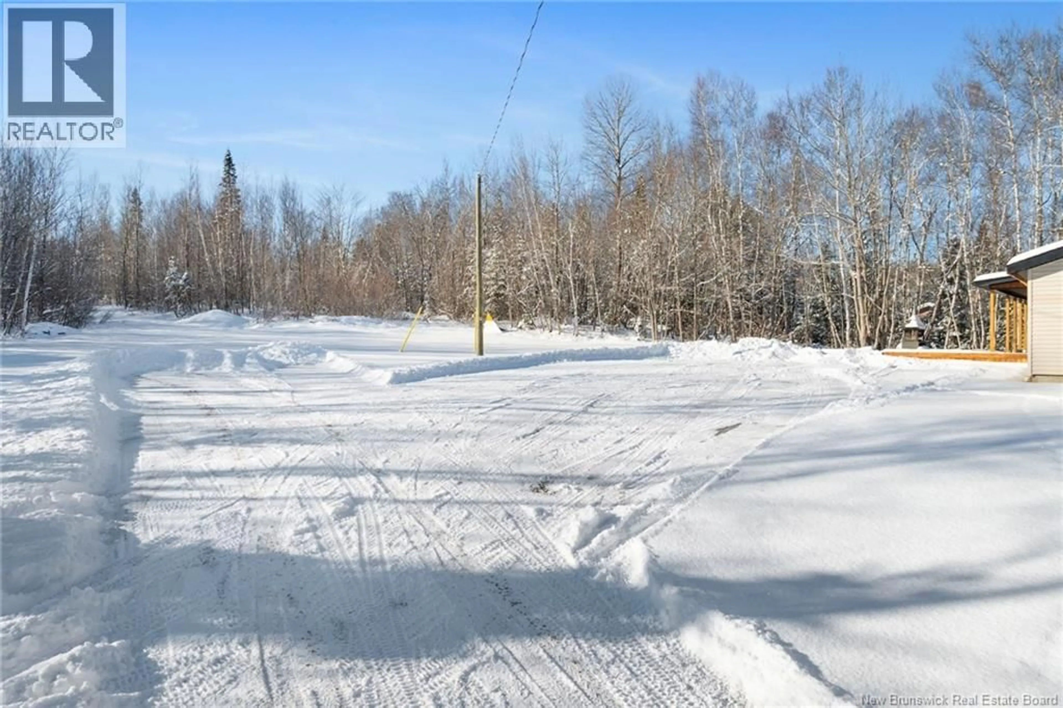19 SLOPE ROAD, Minto, New Brunswick E4B3G7
Contact us about this property
Highlights
Estimated valueThis is the price Wahi expects this property to sell for.
The calculation is powered by our Instant Home Value Estimate, which uses current market and property price trends to estimate your home’s value with a 90% accuracy rate.Not available
Price/Sqft$269/sqft
Monthly cost
Open Calculator
Description
What a great home! Welcome to 19 Slope Road, where you will find a beautiful fully renovated bungalow nestled on nearly 4 acres in the municipality of Grand Lake. This move-in ready property, available for a quick close, offers the perfect blend of modern style and rural charm. With privacy and space to enjoy, this location is just minutes from local amenities, schools, a local health centre and only 40 minutes to Fredericton. Step inside to an inviting vaulted ceiling and open-concept layout, where natural light fills the space. The bright white kitchen features stylish butcher block countertops, modern hardware, and room for a kitchen table. The adjacent family room provides a cozy space to relax and unwind, while a versatile common area can serve as a more formal dining space, reading nook, or second sitting area. Here you will also find three comfortable bedrooms and a beautifully updated main bath, complete with a soaker tub and shower. Outside, enjoy the large deck and expansive lot that has been partially landscaped beaming with potential imagine adding a garage, gardens, or even a pool. With direct access to ATV and snowmobile trails from your backyard, this property is a dream for outdoor enthusiasts. If you're looking for a peaceful setting with space to grow and enjoy nature, while still being close to everything you need, this is the home for you. Great opportunity for downsizers seeking one level living, or first time home buyers looking for room to grow. (id:39198)
Property Details
Interior
Features
Main level Floor
Bath (# pieces 1-6)
4'6'' x 9'0''Bedroom
9'0'' x 9'5''Bedroom
9'0'' x 11'3''Primary Bedroom
9'9'' x 11'3''Property History
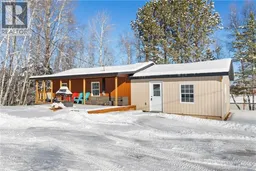 48
48
