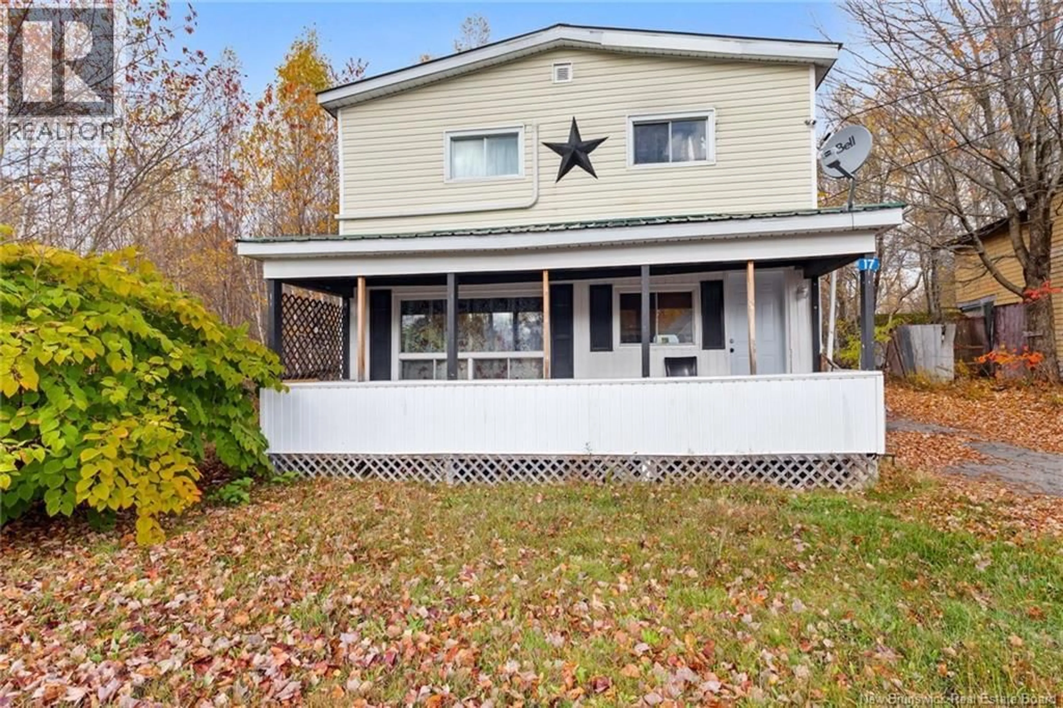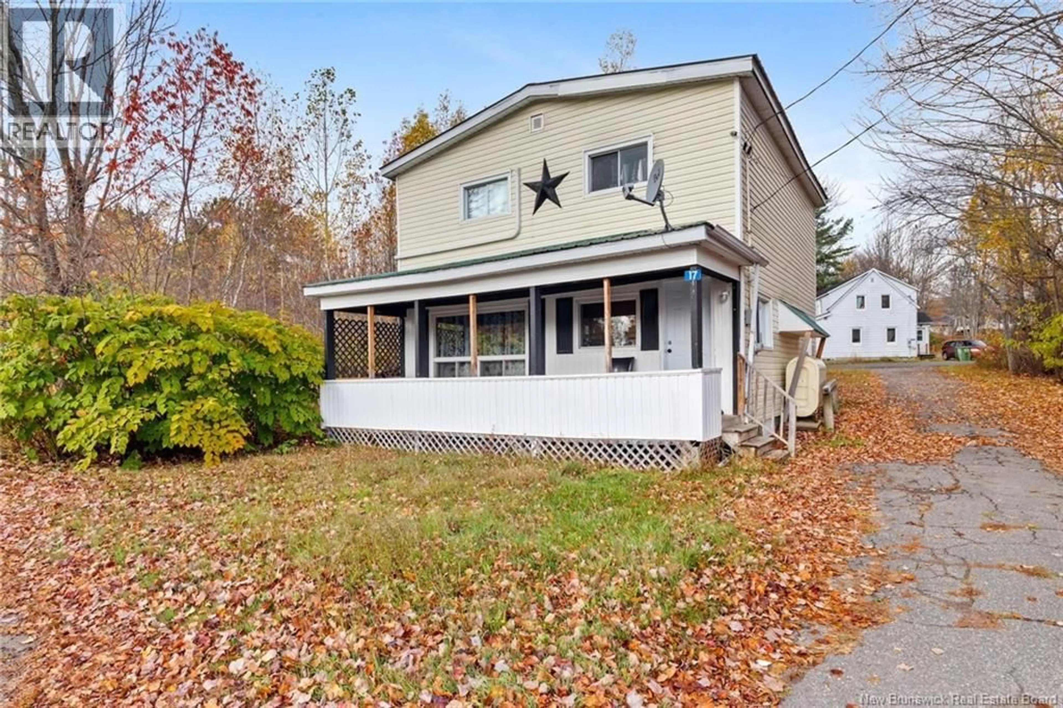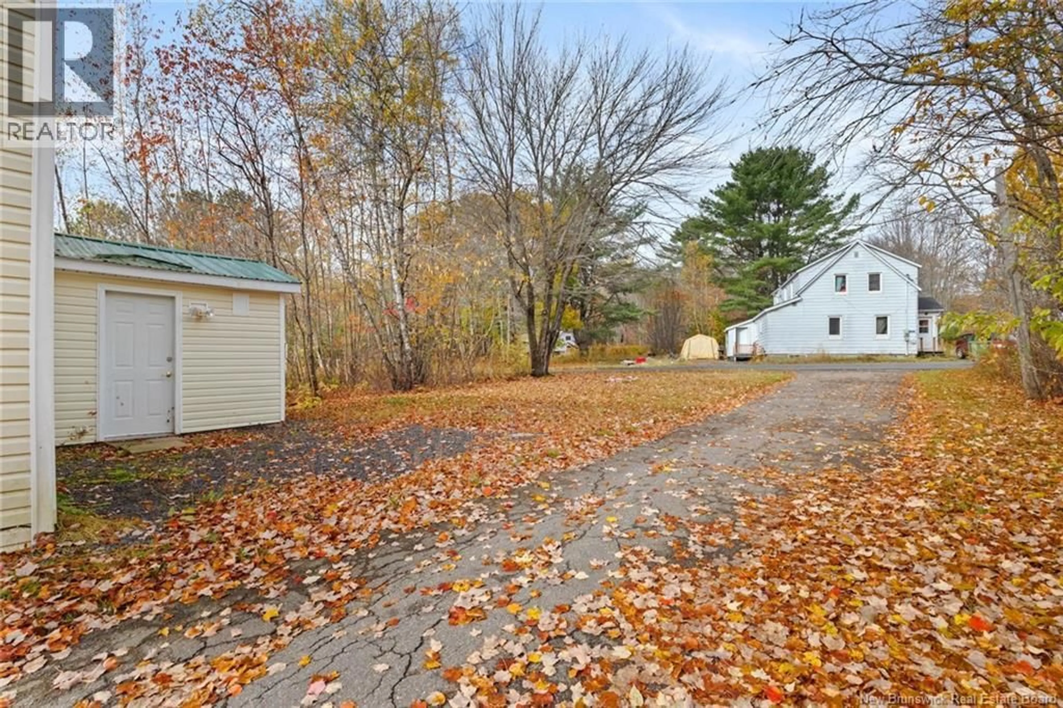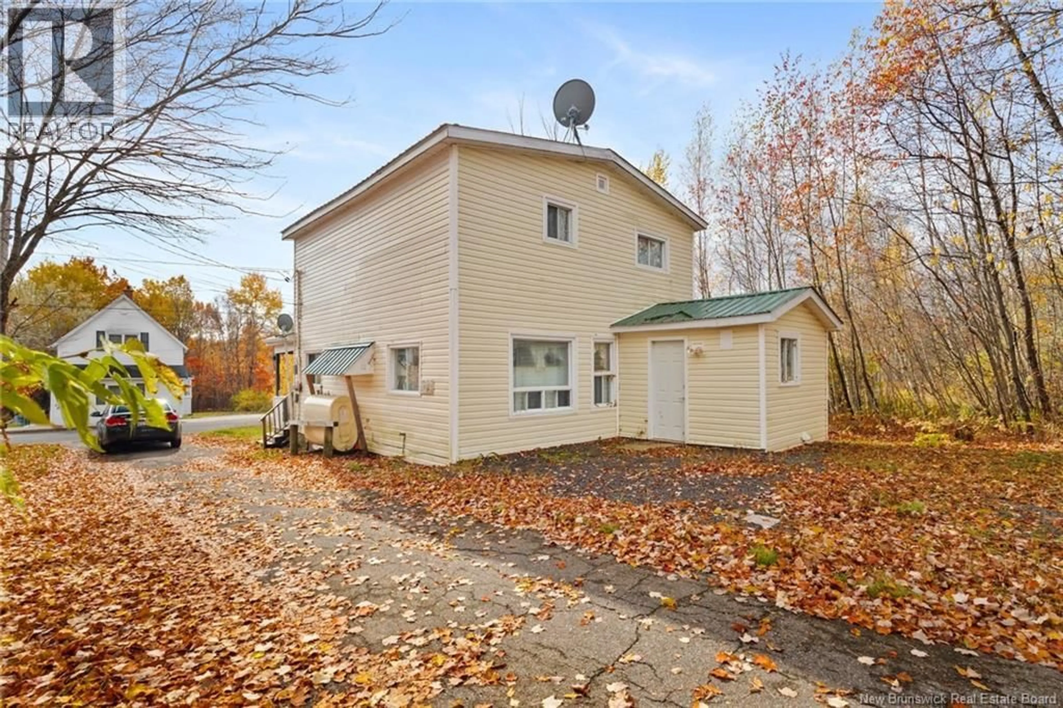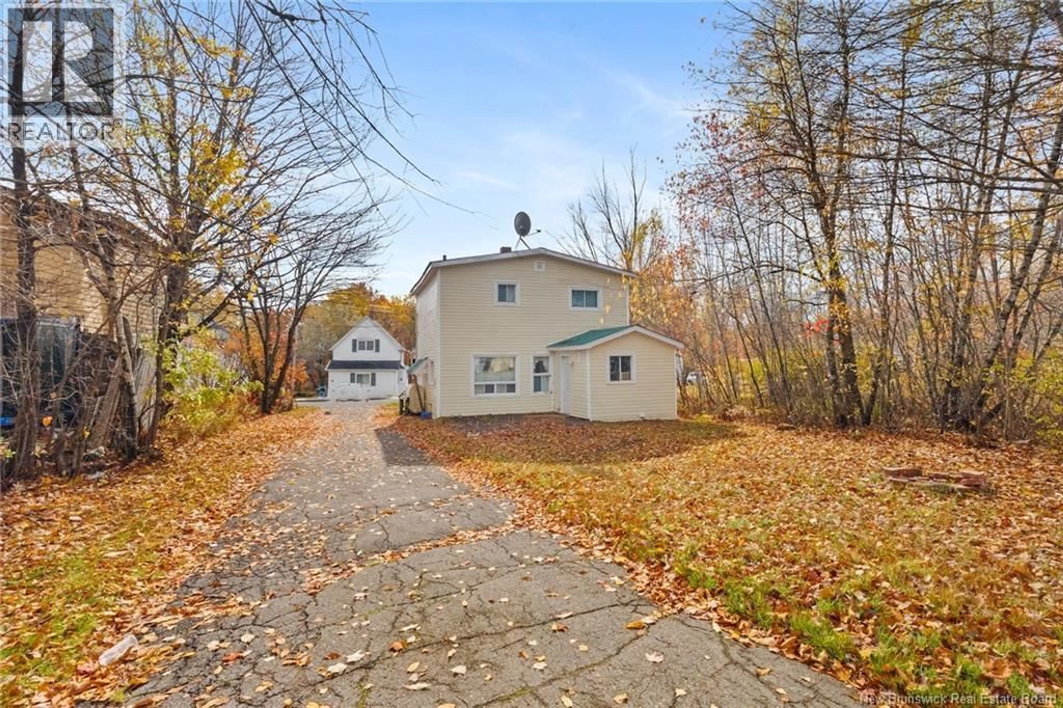17 QUEEN STREET, Minto, New Brunswick E4B3P2
Contact us about this property
Highlights
Estimated valueThis is the price Wahi expects this property to sell for.
The calculation is powered by our Instant Home Value Estimate, which uses current market and property price trends to estimate your home’s value with a 90% accuracy rate.Not available
Price/Sqft$94/sqft
Monthly cost
Open Calculator
Description
Welcome to this charming 4-bedroom home, located within walking distance to all local amenities and just a short 35-minute drive to Fredericton. Perfectly suited for families or first-time home buyers, this property combines convenience, comfort, and affordability. As you arrive, youll appreciate the paved driveway leading up to a covered front porch a perfect spot to relax and enjoy your morning coffee or greet guests. Step inside to find a warm and inviting main level featuring a comfortable family room to the left, ideal for gathering and unwinding. The kitchen offers a practical layout with plenty of space for meal preparation and everyday dining. Just off the kitchen is a handy mudroom, providing extra storage. Upstairs, the home offers four bedrooms, providing ample space for a growing family, guests, or a home office. A full bathroom completes the upper level, offering convenience and functionality for the entire household. The backyard is a nice extension of the home, offering a space for children to play, gardening, or hosting summer barbecues with friends and family. This property offers the best of both worlds a peaceful, friendly neighborhood setting with easy access to shops, schools, parks, and more, all within a quick commute to the city. Move-in ready and full of potential, this home is waiting for its next owners to make it their own. (id:39198)
Property Details
Interior
Features
Second level Floor
Bath (# pieces 1-6)
5'9'' x 9'8''Bedroom
6'3'' x 7'8''Bedroom
5'8'' x 11'0''Bedroom
7'10'' x 13'0''Property History
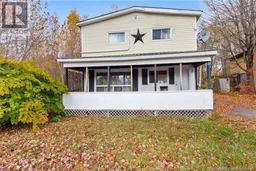 21
21
