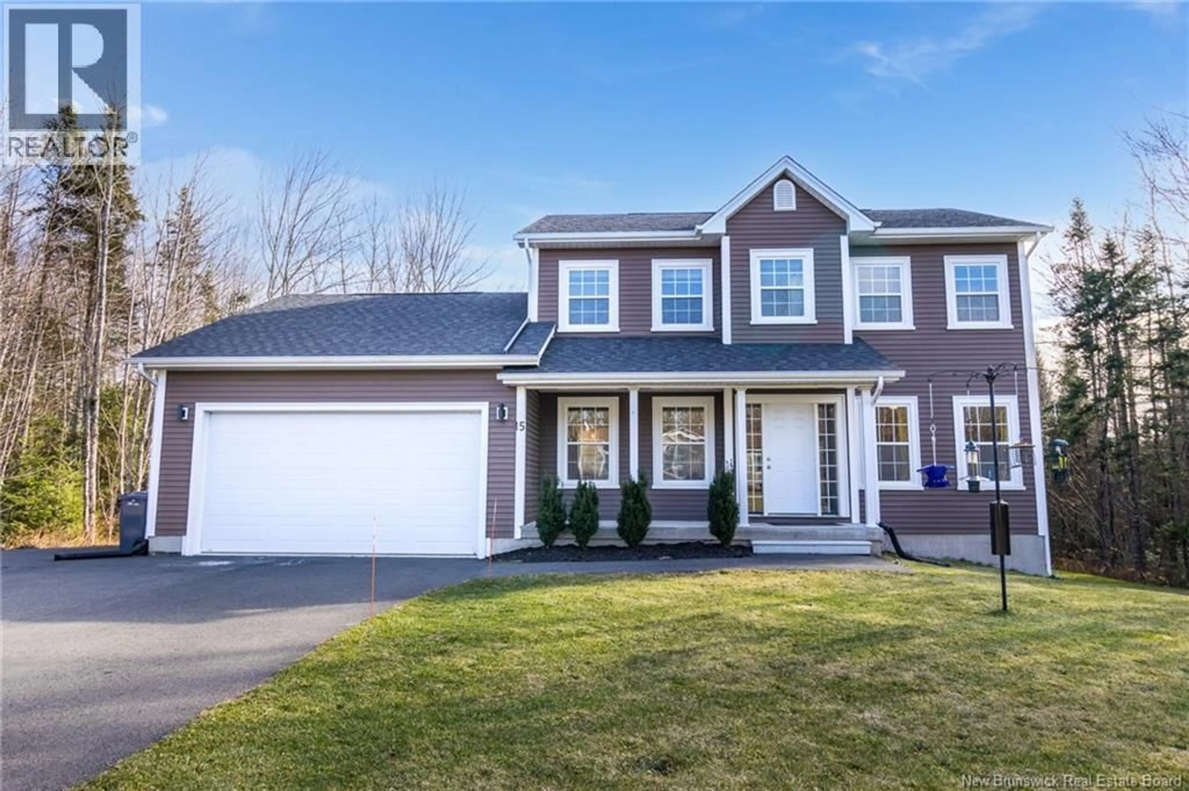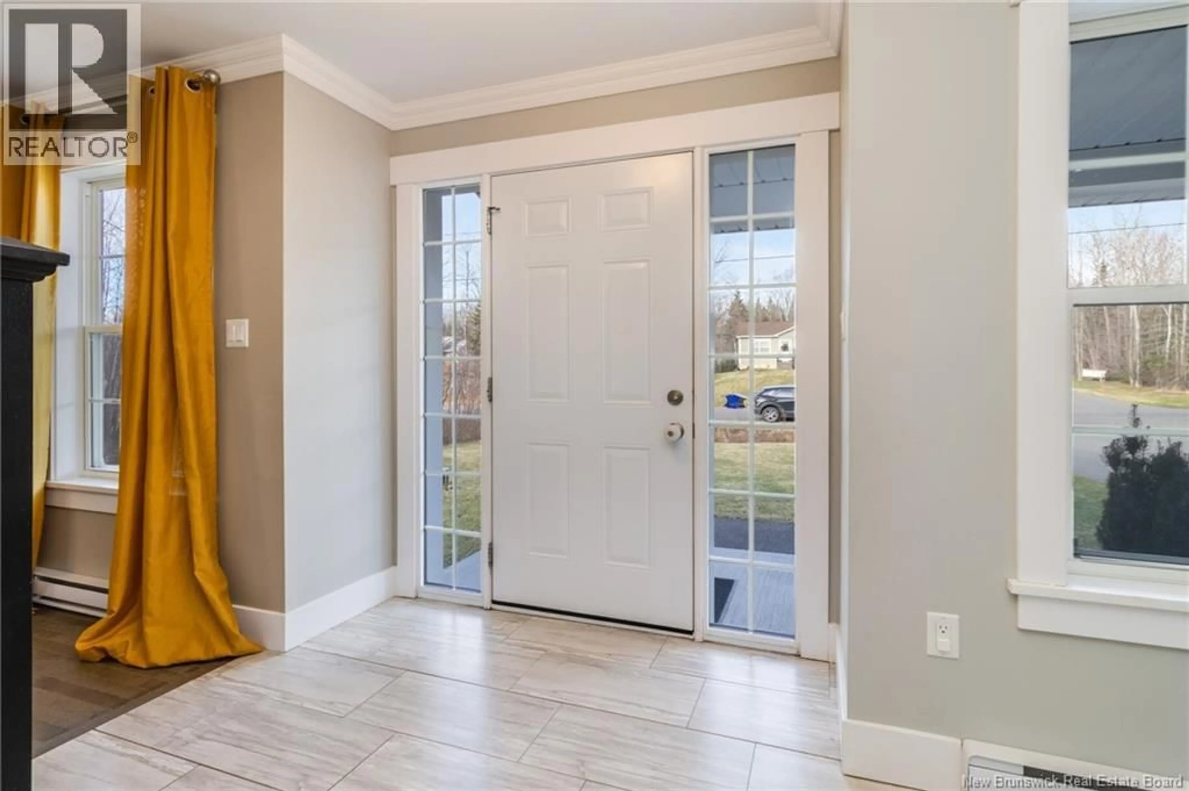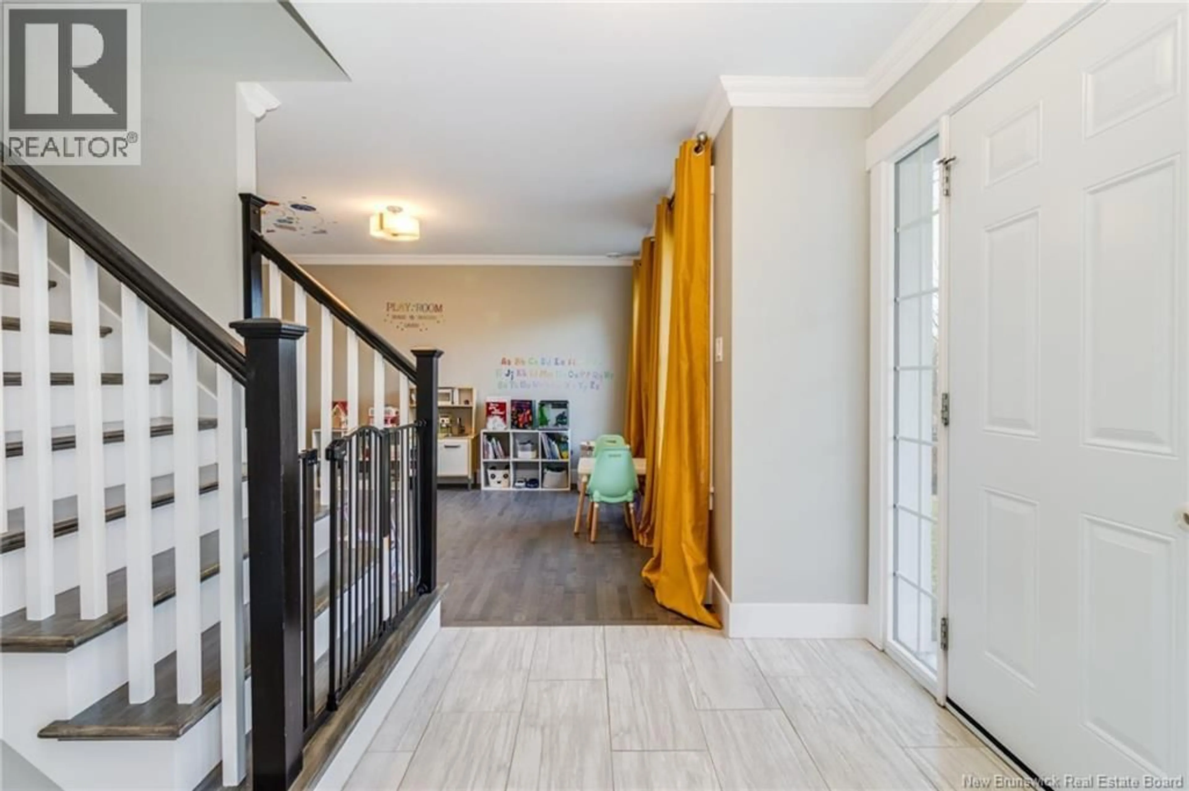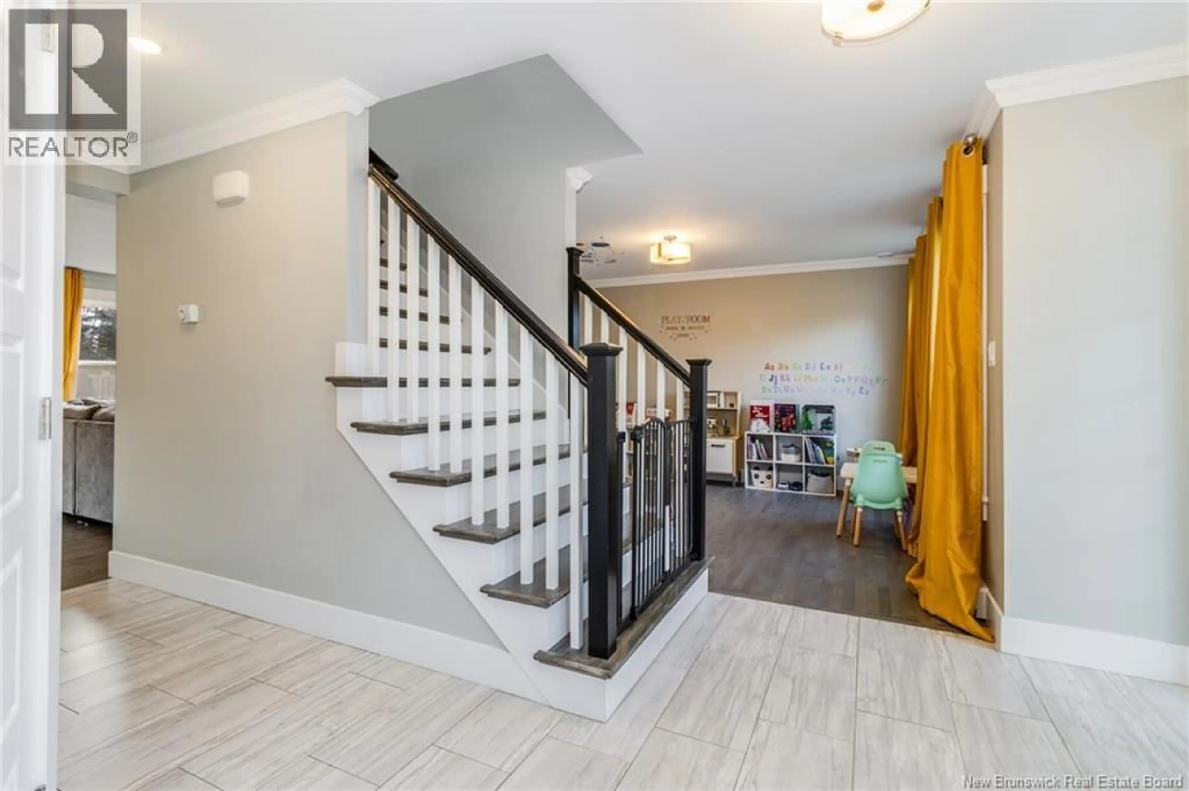15 WILLOWDALE DRIVE, Waasis, New Brunswick E3B0V5
Contact us about this property
Highlights
Estimated valueThis is the price Wahi expects this property to sell for.
The calculation is powered by our Instant Home Value Estimate, which uses current market and property price trends to estimate your home’s value with a 90% accuracy rate.Not available
Price/Sqft$240/sqft
Monthly cost
Open Calculator
Description
Discover exceptional privacy, elegant finishes, and generous space in this beautiful executive 2-storey home, perfectly designed for modern living in one of New Brunswicks most desirable areas. A bright, spacious foyer sets a warm and welcoming tone that carries throughout the home. The open-concept kitchen, dining, and family room span the entire back of the house, creating an ideal setting for everyday living and effortless entertaining. The kitchen features crisp white cabinetry, a stylish accent island, and easy access to the private backyard through patio doors. Enjoy peaceful outdoor living on the large deck and adjoining patio, surrounded by mature landscaping that forms your own backyard retreat. At the front of the home, a flexible formal dining room, or additional living area, adapts to your needs. A convenient mudroom off the attached double garage includes a versatile storage room perfect for pantry overflow, sports gear, or seasonal items. Upstairs, the luxurious primary suite offers a spacious walk-in closet and spa-inspired ensuite with a stand-alone soaker tub, double vanity, and walk-in shower. Two additional bedrooms, a full bath, and a dedicated laundry room complete the second floor. Two ductless heat pumps provide year-round comfort. The professionally finished lower level adds even more living space with a large family room, fourth bedroom, full bath, and storage area, ideal for guests or teens. This home truly has it all! (id:39198)
Property Details
Interior
Features
Second level Floor
Bath (# pieces 1-6)
9'4'' x 9'0''Bedroom
11'6'' x 11'9''Primary Bedroom
14'8'' x 11'0''Laundry room
6'0'' x 5'8''Property History
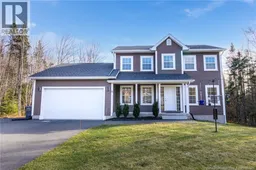 50
50
