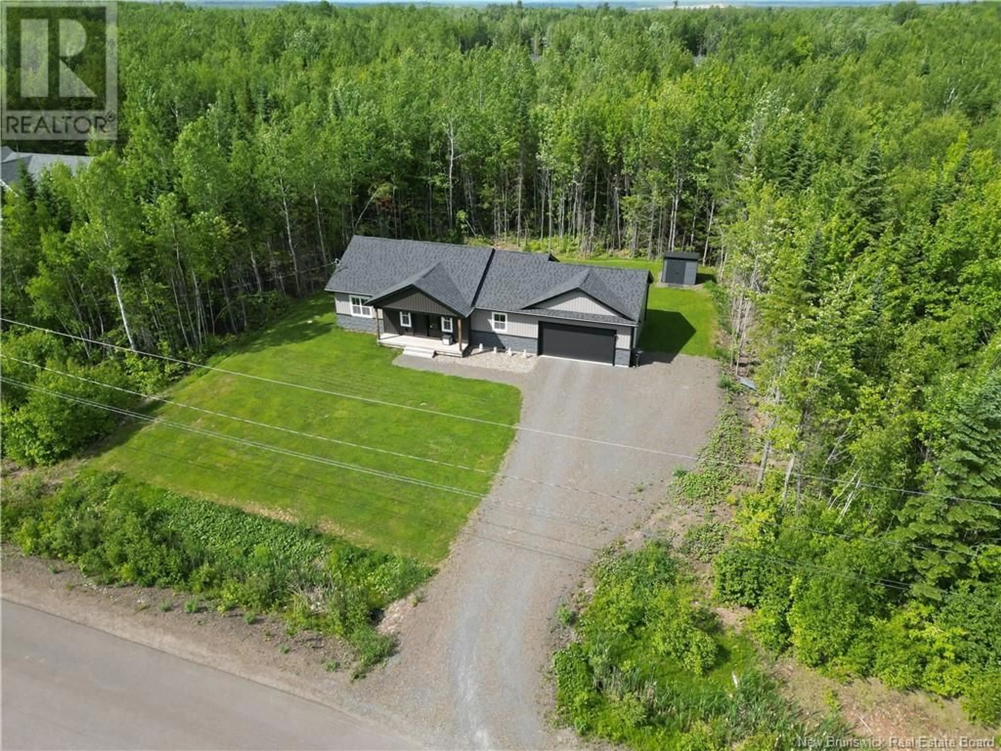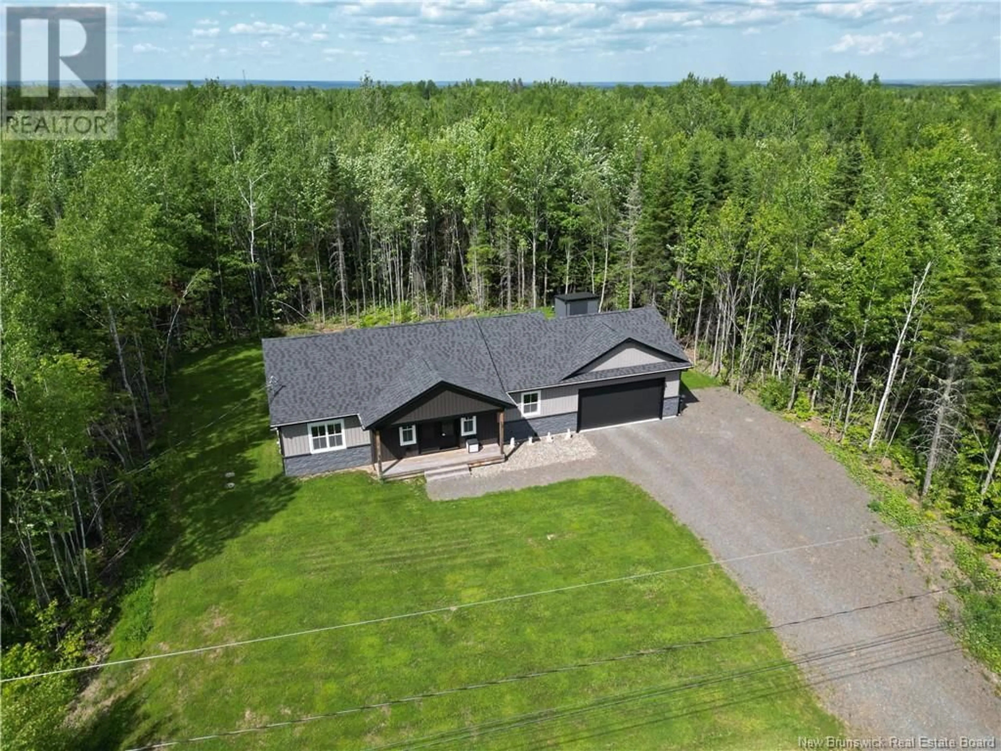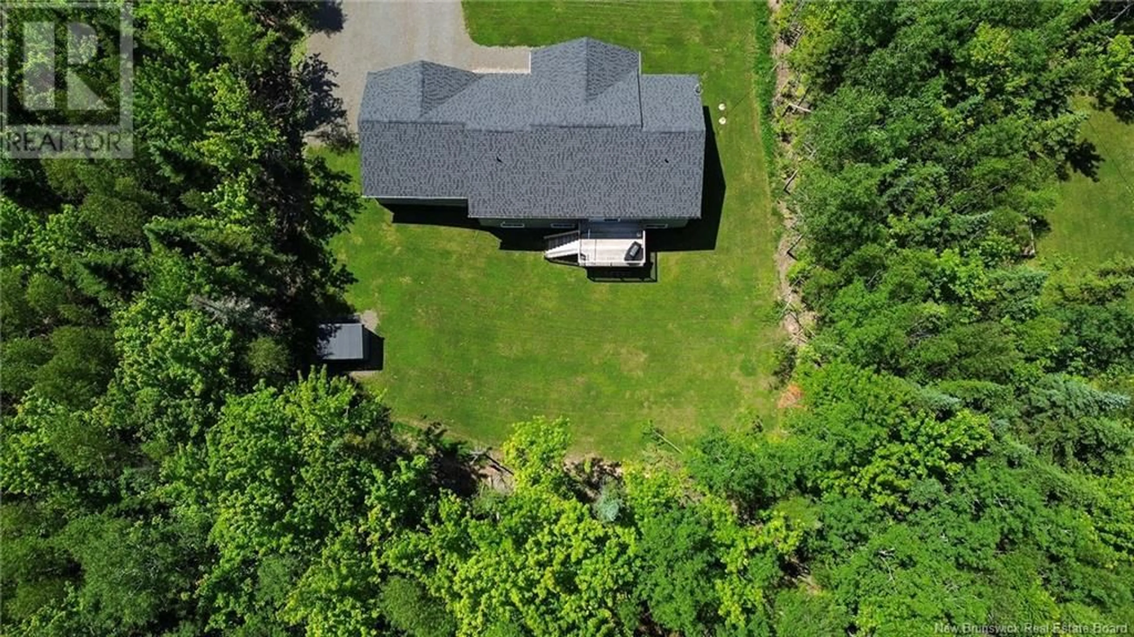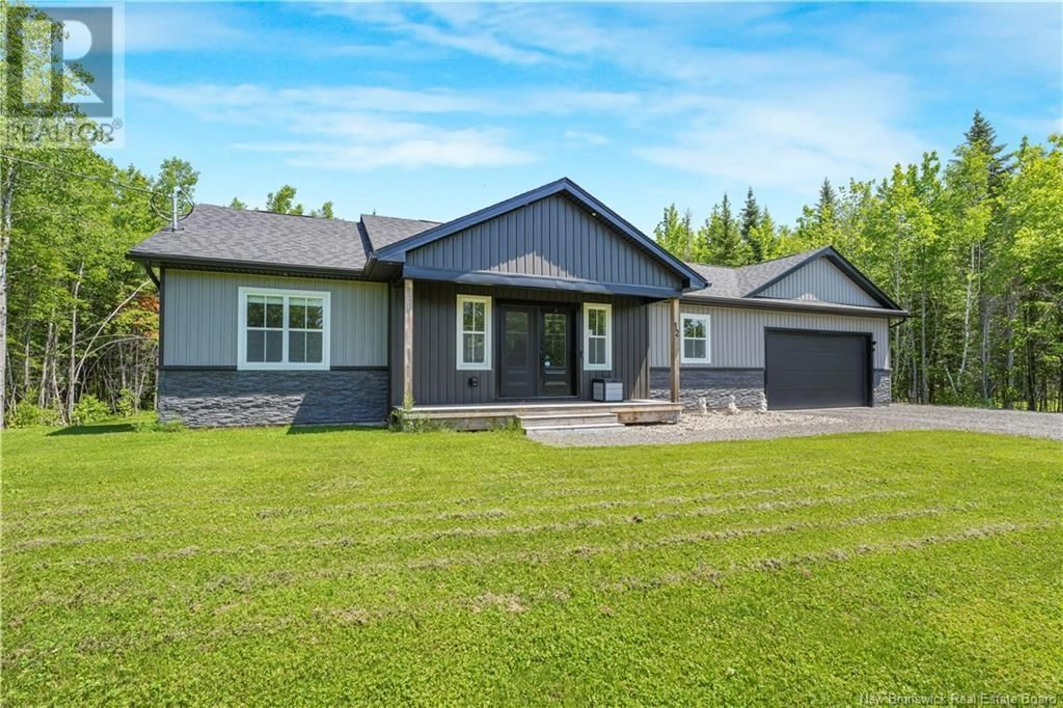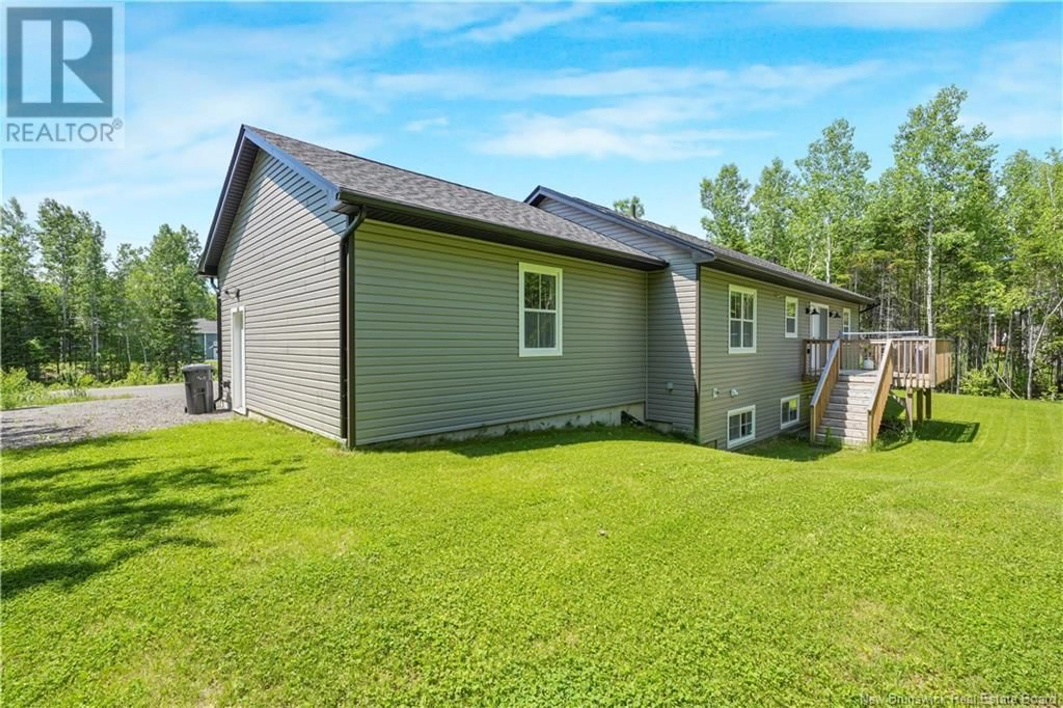12 BARBARA DRIVE, Rusagonis-Waasis, New Brunswick E3B5G7
Contact us about this property
Highlights
Estimated valueThis is the price Wahi expects this property to sell for.
The calculation is powered by our Instant Home Value Estimate, which uses current market and property price trends to estimate your home’s value with a 90% accuracy rate.Not available
Price/Sqft$485/sqft
Monthly cost
Open Calculator
Description
Welcome to a beautifully crafted 2,680 sq ft smart home that blends design and technology, perfectly located just minutes from Fredericton in a quiet, family-friendly neighbourhood. Step inside to cathedral ceilings and a bright, open-concept layout. Stay comfortable year-round with energy-efficient ductless heat pumps. The designer kitchen features soft grey cabinetry, quartz countertops, subway tile backsplash, and smart stainless appliancesincluding a connected refrigerator. An oversized island anchors the space, ideal for gathering and entertaining. The private primary suite is a luxurious retreat with a spa-inspired ensuite featuring a freestanding soaker tub, glass walk-in shower, double vanity, and heated floors. A pocket door separates two additional bedrooms and a full bath on the opposite side of the homeideal for privacy. Downstairs offers a spacious family and games room (pool table included!), a second heat pump, two more bedrooms, and a third full bathperfect for guests, hobbies, or home offices. This fully integrated smart home allows you to control lighting, outlets, and monitor real-time energy usage down to the individual outletso you always know whats costing you power. Not to be missed are the EV-certified electric vehicle charging plug, a 50-amp RV hookup, and a generator plug for added peace of mind. From the welcoming street to the high-end finishes and intelligent design, this home sets a new standard in modern, connected living (id:39198)
Property Details
Interior
Features
Basement Floor
Bedroom
9'9'' x 15'9''Bedroom
14'4'' x 11'6''Other
11'5'' x 11'2''Family room
16'3'' x 28'1''Property History
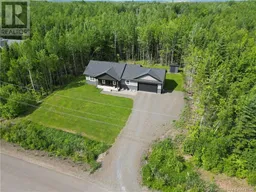 46
46
