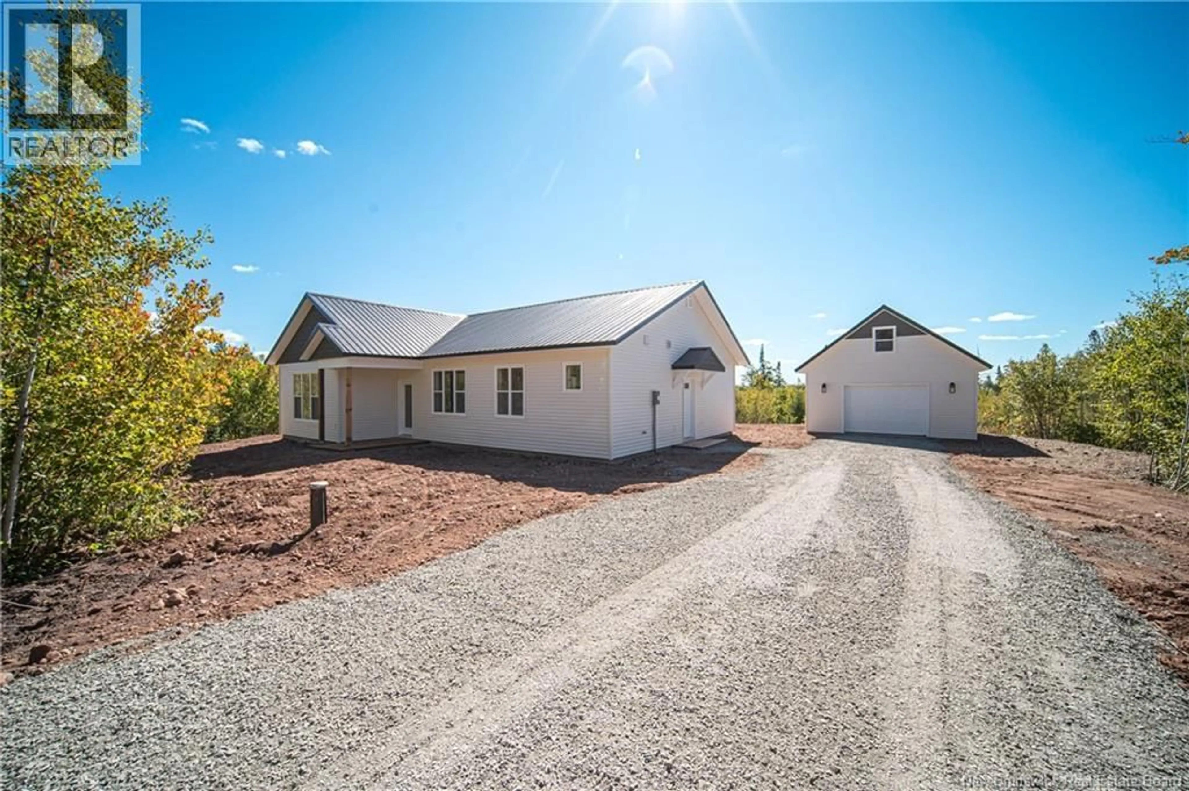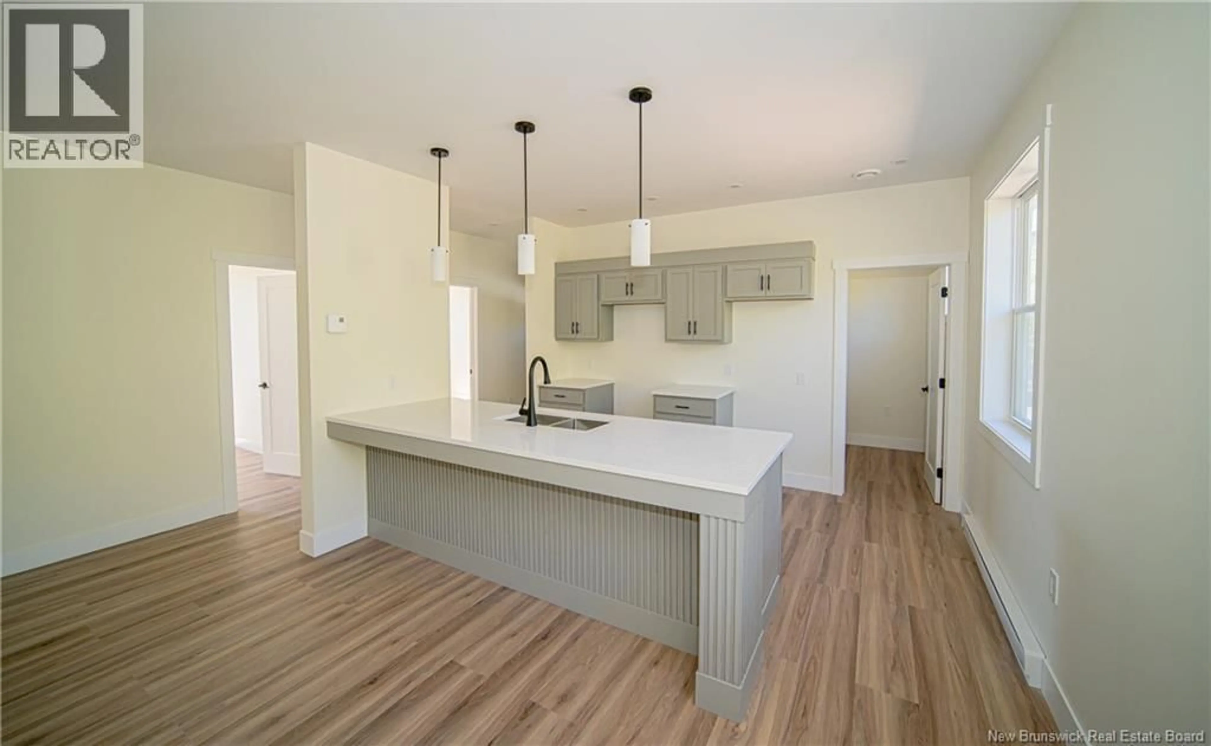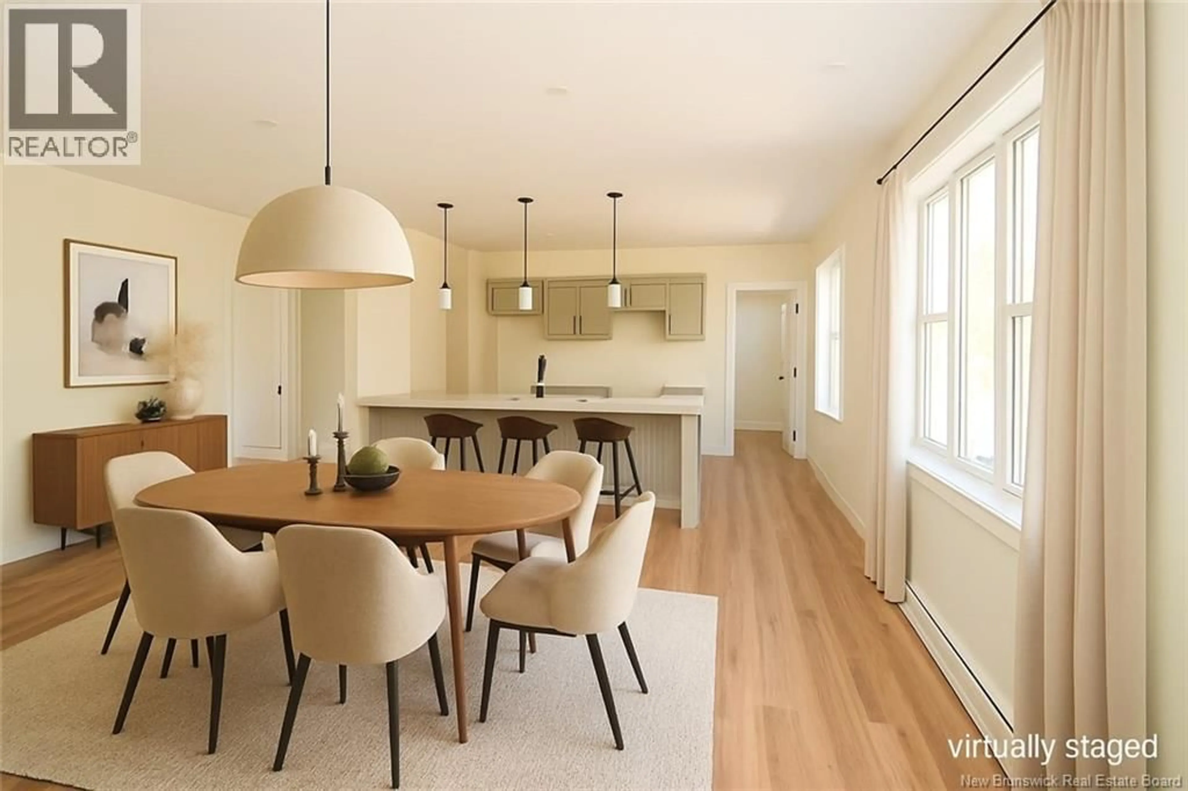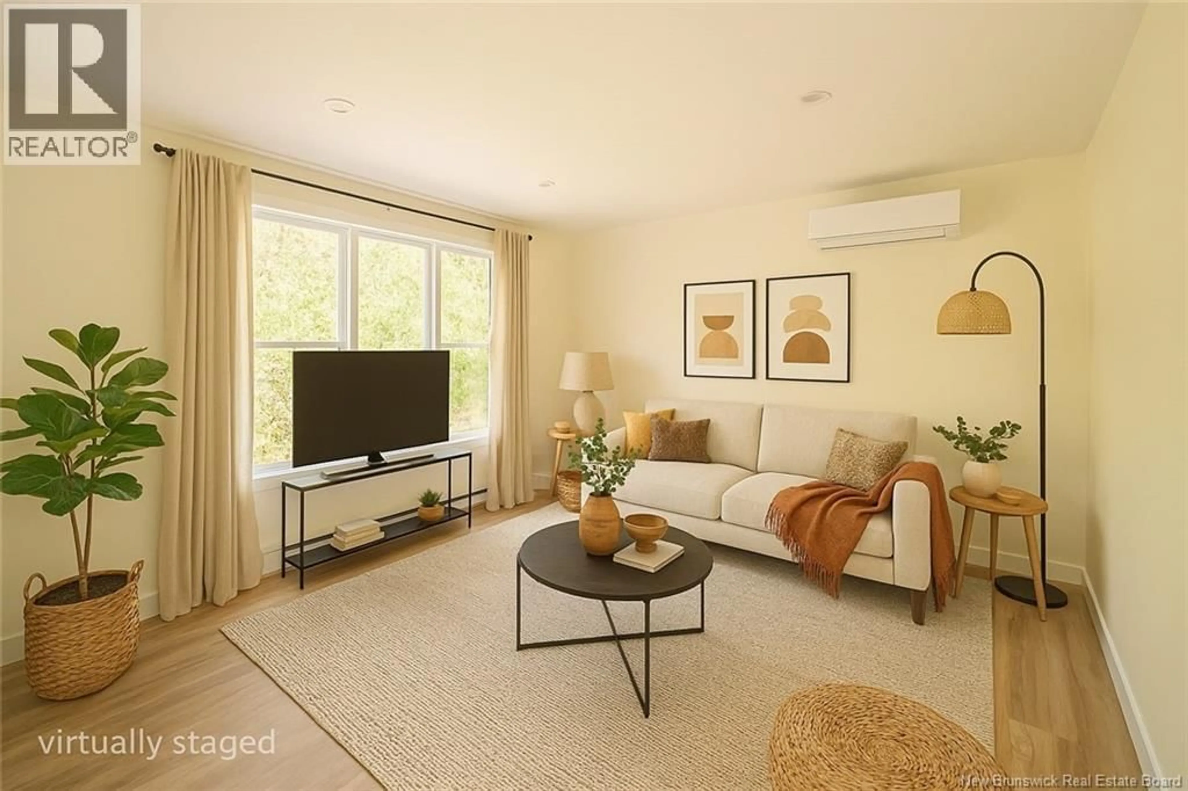106 WEBB ROAD, Tracy, New Brunswick E5L1L6
Contact us about this property
Highlights
Estimated valueThis is the price Wahi expects this property to sell for.
The calculation is powered by our Instant Home Value Estimate, which uses current market and property price trends to estimate your home’s value with a 90% accuracy rate.Not available
Price/Sqft$284/sqft
Monthly cost
Open Calculator
Description
New Construction 1,600 sq. ft. custom-built bungalow just approximately 20 minutes to uptown Fredericton, set on just over 2 acres of peaceful, tree-lined privacy. Modern style meets smart functionenjoy an easy commute to Fredericton or Oromocto without giving up the quiet of country living. Step inside to a bright open-concept layout with 9' ceilings and a ductless heat pump for efficient year-round comfort. The kitchen is the heart of the home, featuring a large quartz island, walk-in pantry, and abundant cabinetryideal for everyday living and entertaining. A convenient mudroom off the side entrance keeps boots, bags, and busy days organized. Three comfortable bedrooms and two well-appointed baths. Private primary suite with spacious walk-in closet and sleek ensuite highlighted by custom tiled shower. Durable flooring, neutral tones, and matte-black hardware deliver a clean, cohesive modern look throughout. Outside, a 1.5-car detached garage with loftfully insulated and wiredoffers exceptional flexibility for a workshop, studio, storage, or hobby space. The expansive lot leaves plenty of room to garden, play, or simply unwind in the calm setting. Lux New Home Warranty included. Thoughtfully designed and move-in readythis is the fresh start youve been waiting for. (id:39198)
Property Details
Interior
Features
Main level Floor
Bath (# pieces 1-6)
7'0'' x 12'6''Bedroom
12'6'' x 10'9''Bedroom
12'6'' x 10'9''Other
10'9'' x 5'0''Property History
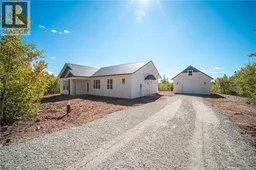 39
39
