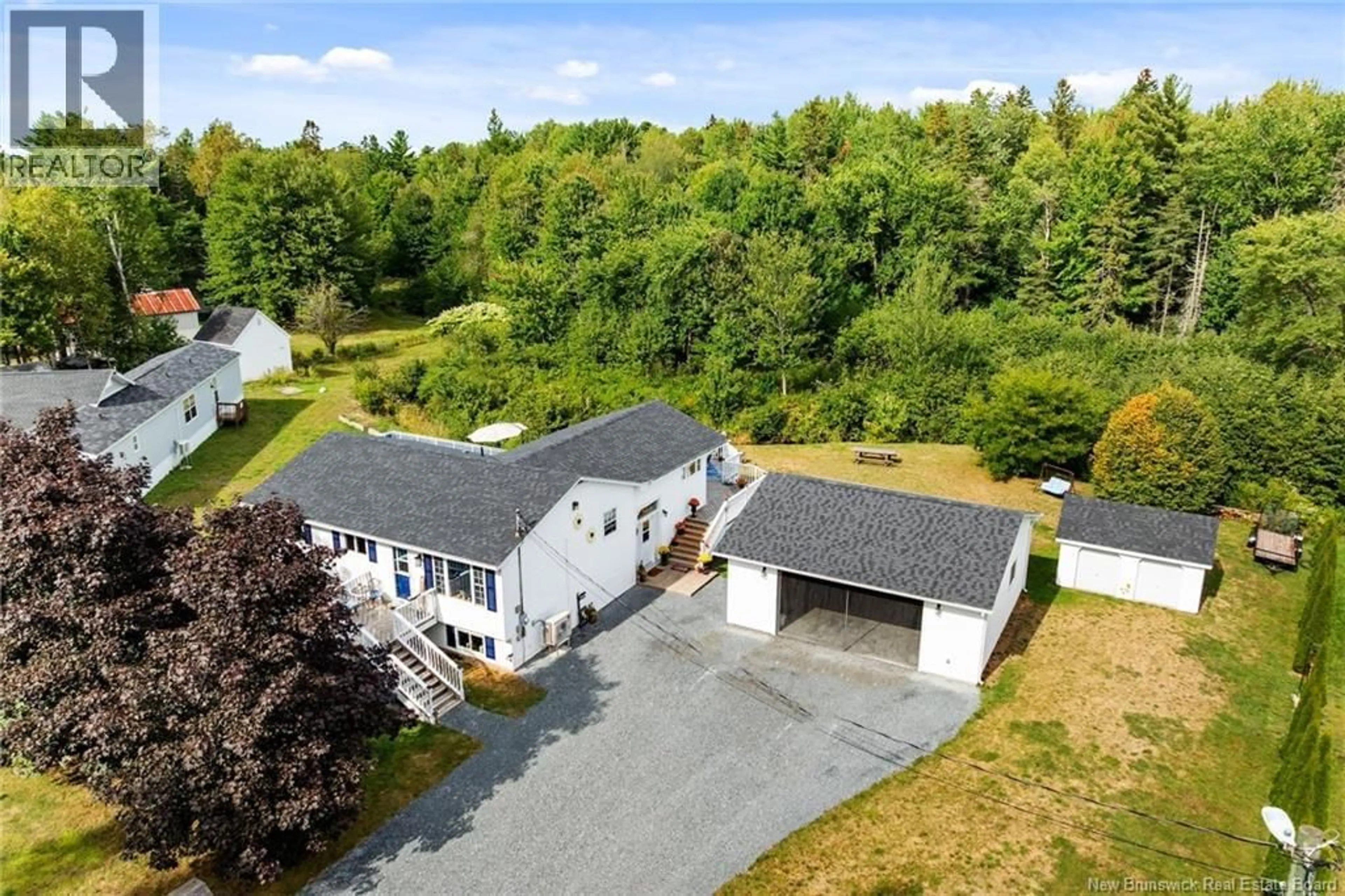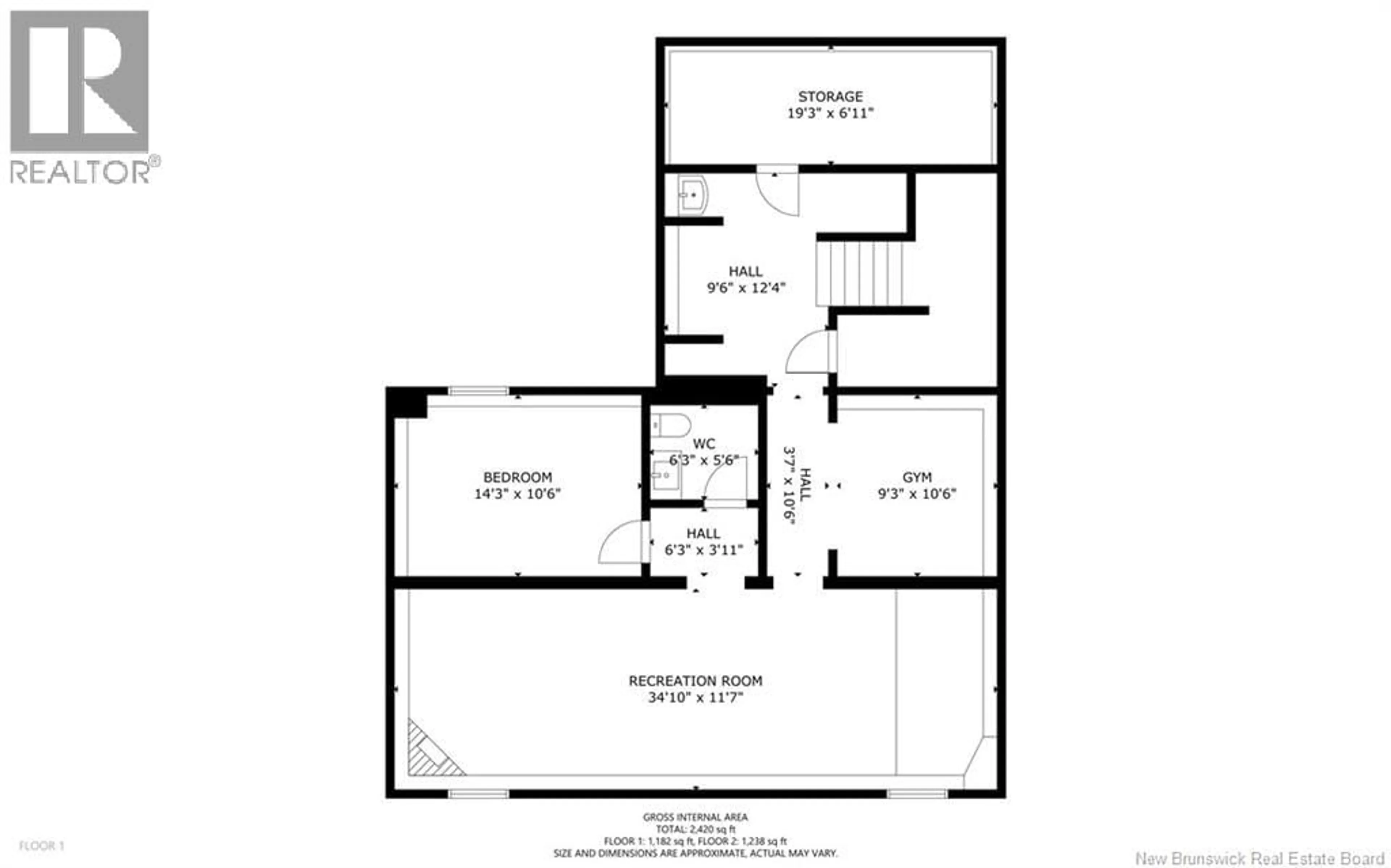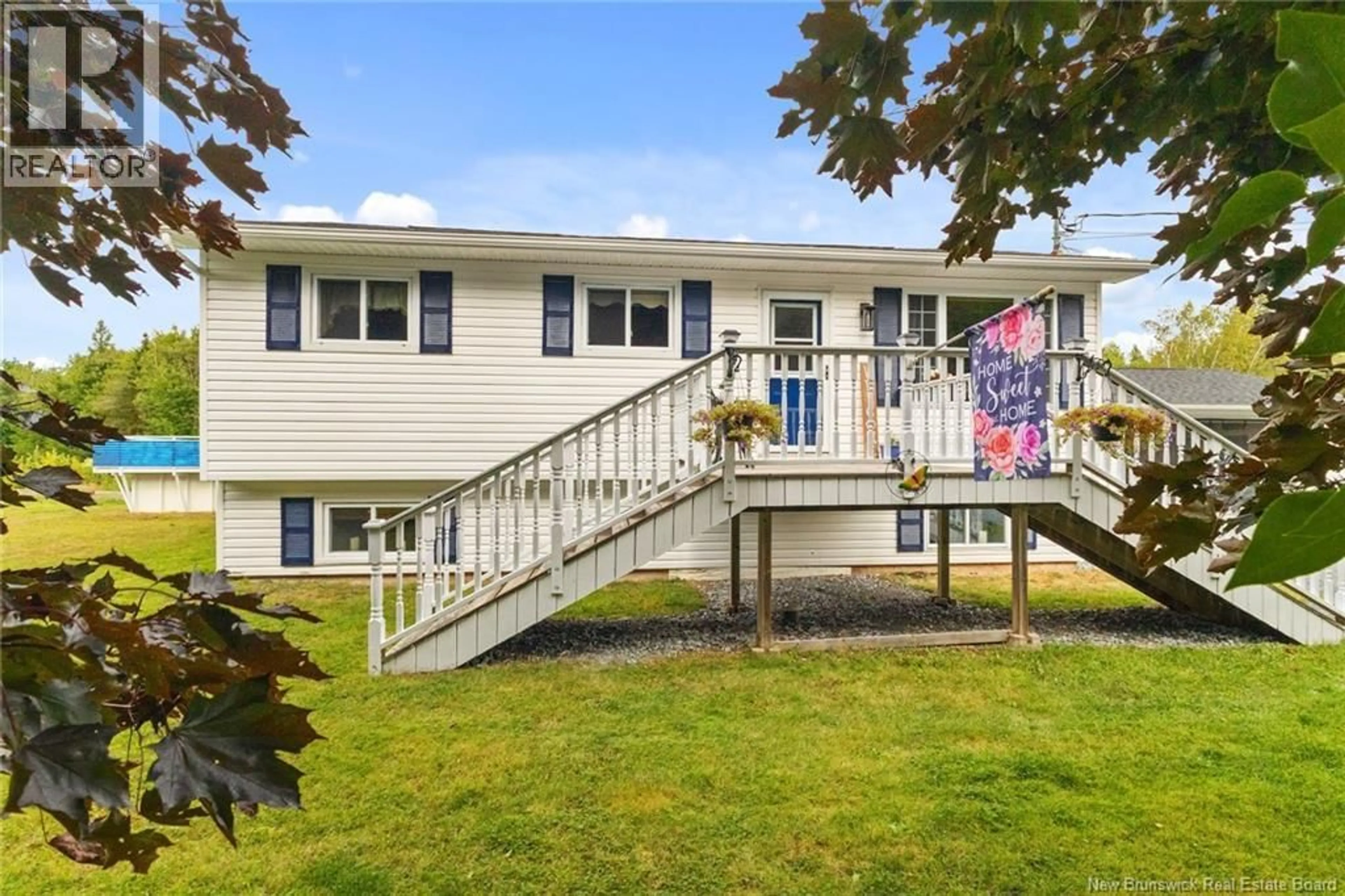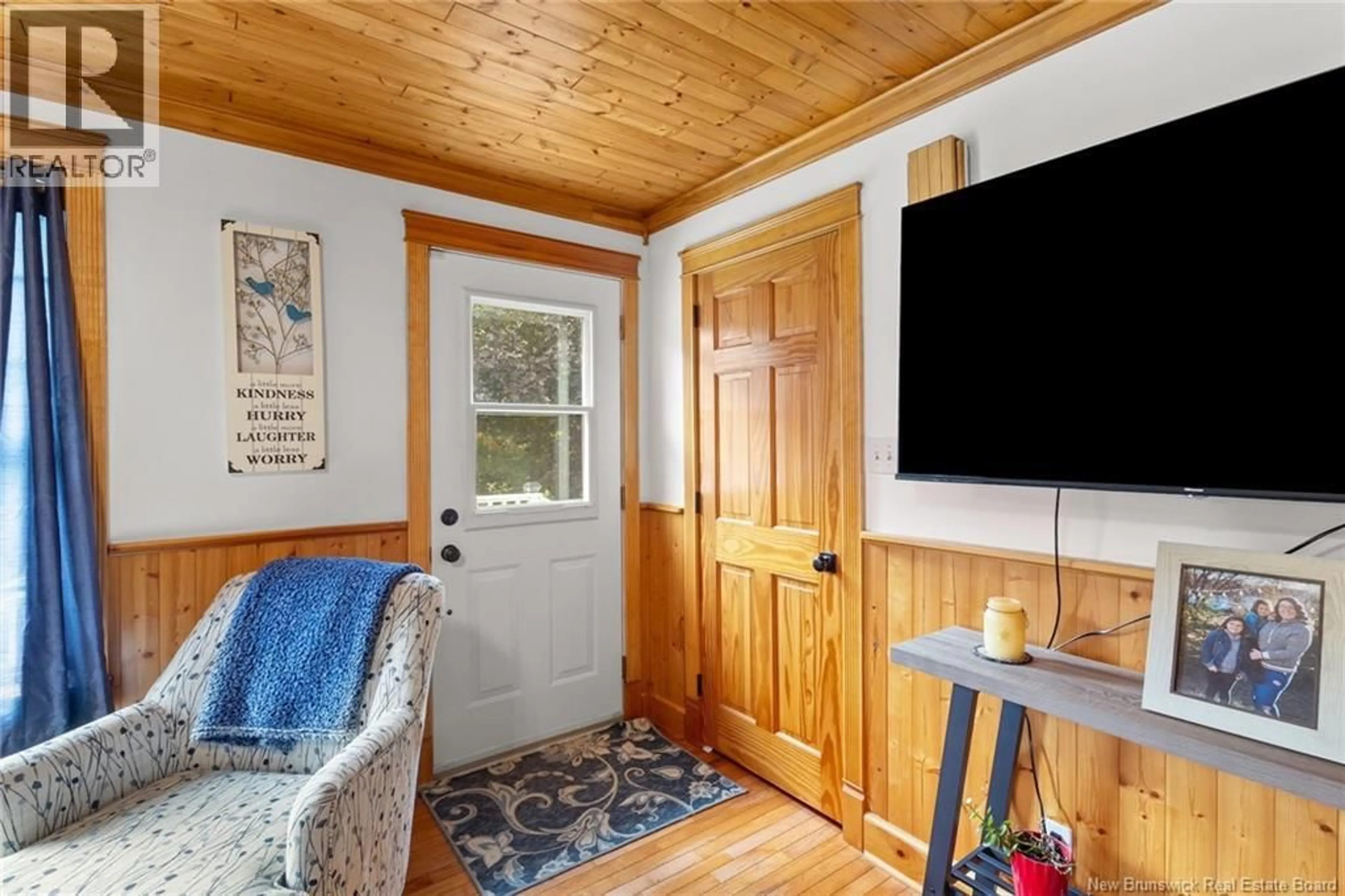106 LANDING ROAD, Geary, New Brunswick E2V3Z2
Contact us about this property
Highlights
Estimated valueThis is the price Wahi expects this property to sell for.
The calculation is powered by our Instant Home Value Estimate, which uses current market and property price trends to estimate your home’s value with a 90% accuracy rate.Not available
Price/Sqft$197/sqft
Monthly cost
Open Calculator
Description
Welcome to your next family homewarm, inviting, and filled with value! Located just minutes from Oromocto and Base Gagetown, this spacious 4-bedroom, 1.5-bath home is perfect for creating lasting memories. Whether you're hosting family/friend gatherings or enjoying quiet evenings together, this property offers comfort, space, and countless upgrades. Enjoy the oversized double garage (2022) with a ductless heat/AC pump, an above ground ""kayak"" metal pool with a brand-new liner (to be left before closing), and a relaxing hot tub (2021). There's also a storage shed on a concrete pad, and a new privacy fence will be installed at the sellers expense. Inside, youll find a beautifully renovated bathroom (2022) with a tiled shower, and a stunning kitchen from Kitchen Fashions (Hanwell Rd) featuring quartz countertops (2022). Ductless heat/ac pump. New shingles were installed in 2025. The large yard is a nature lovers dreammature trees, a cozy fire pit, birds singing, and Snake Creek at the back for springtime fishing. The driveway has fresh crushed rock with a solid base, ready for paving. The finished basement is dry, with two sump pumps and a generator panel. A brand-new concrete septic system will be installed before closing. This is more than a houseit's a home ready for your next chapter. 3D TOUR AVAILABLE (id:39198)
Property Details
Interior
Features
Basement Floor
Bath (# pieces 1-6)
5'6'' x 6'3''Other
10'6'' x 9'3''Family room
11'7'' x 34'10''Bedroom
10'6'' x 14'3''Exterior
Features
Property History
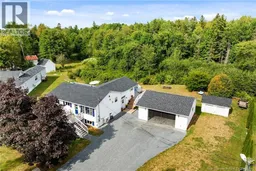 49
49
