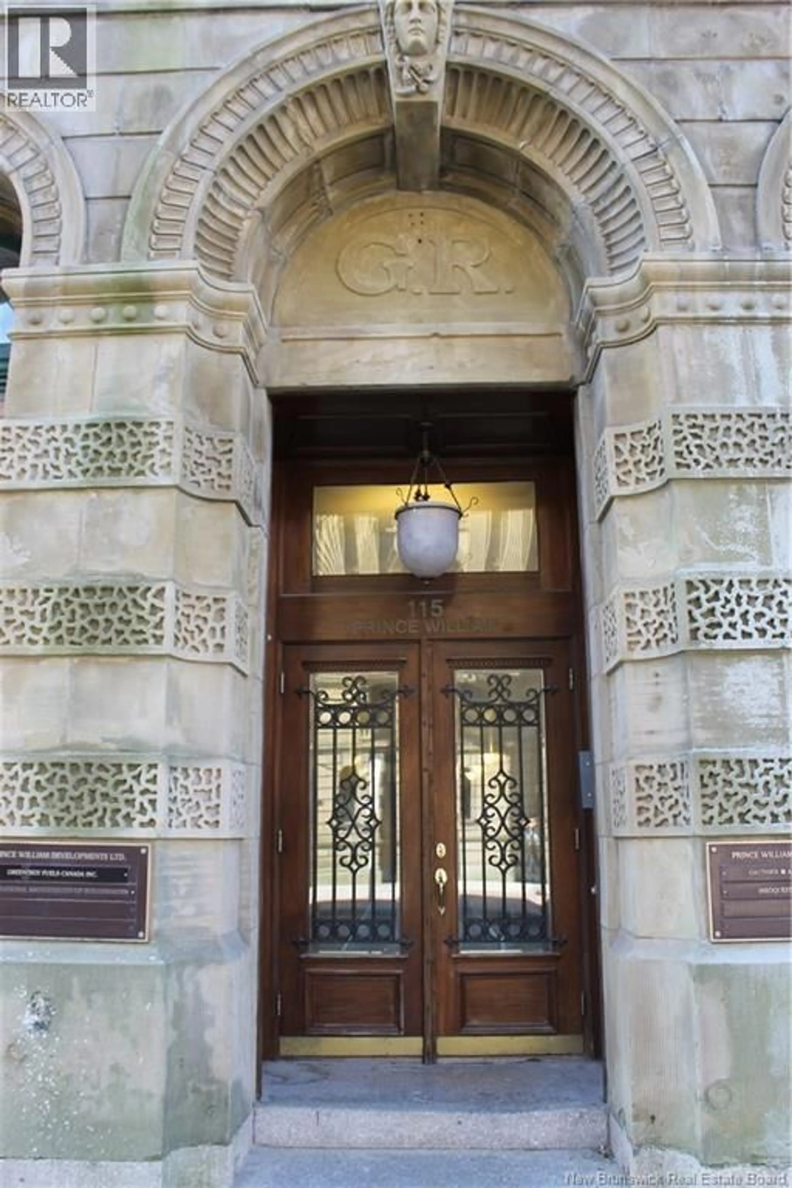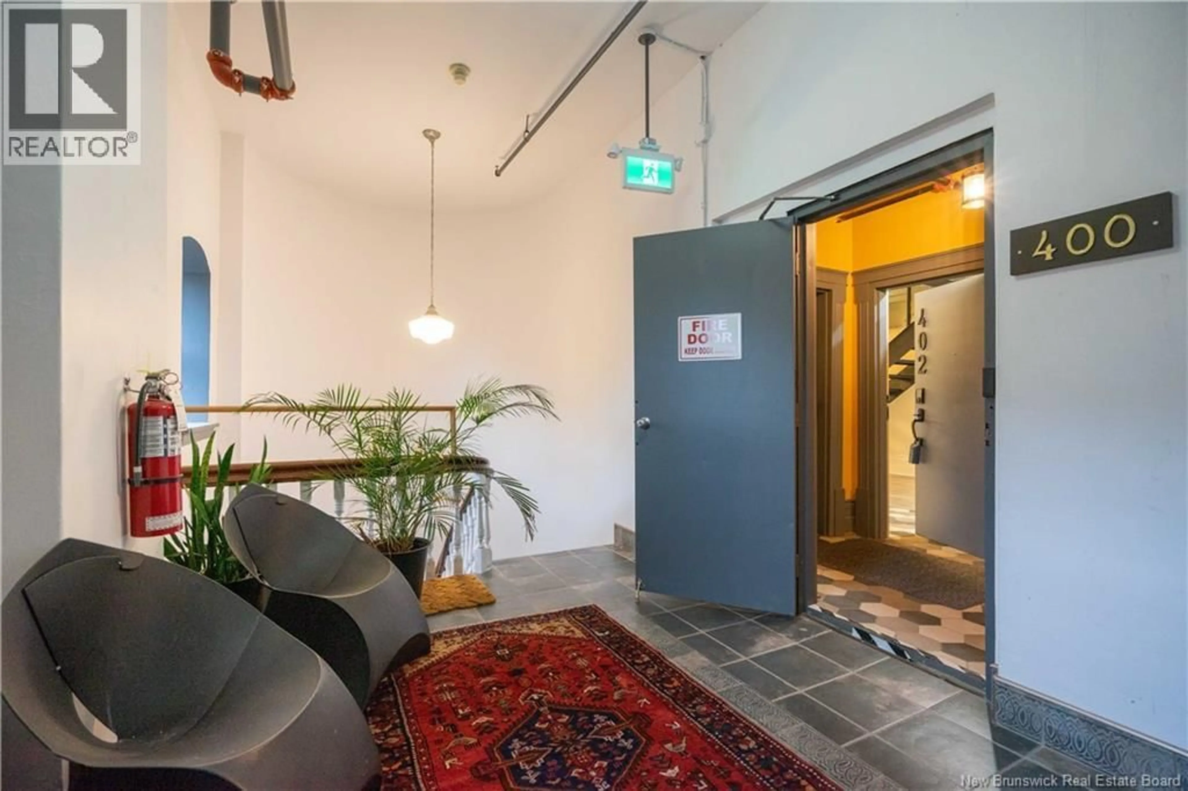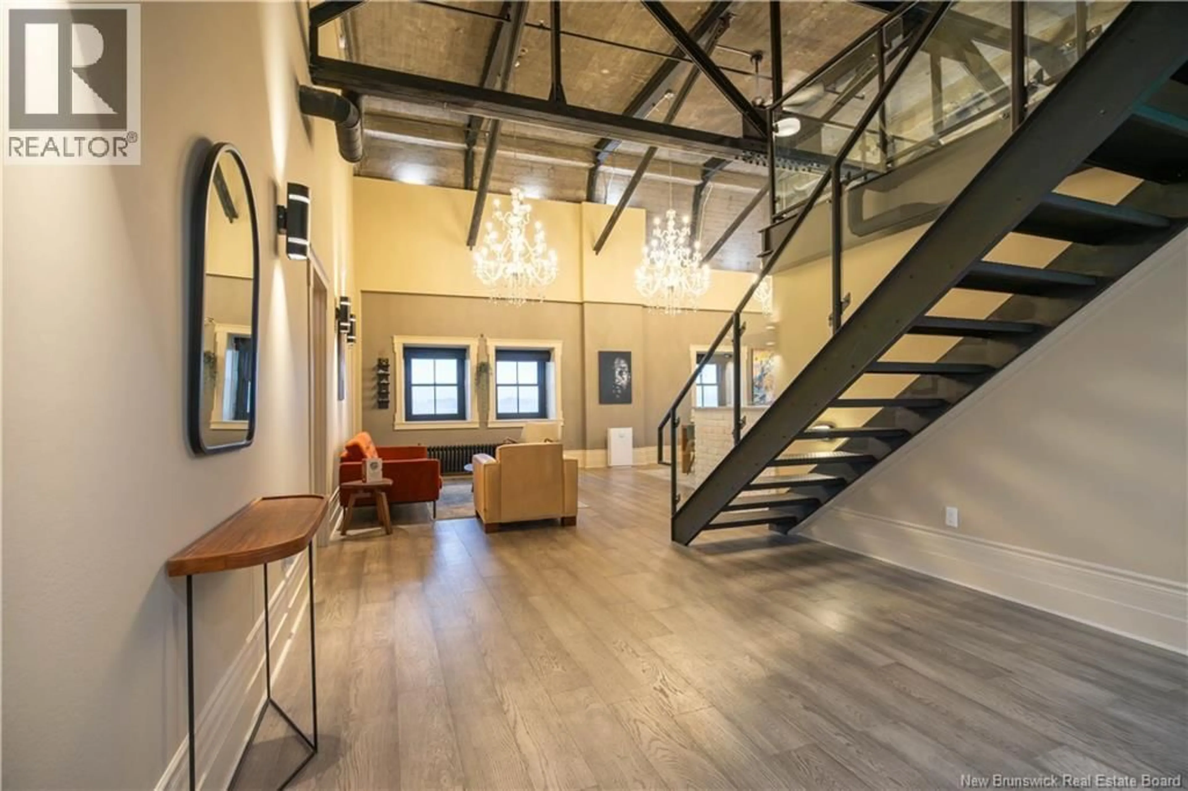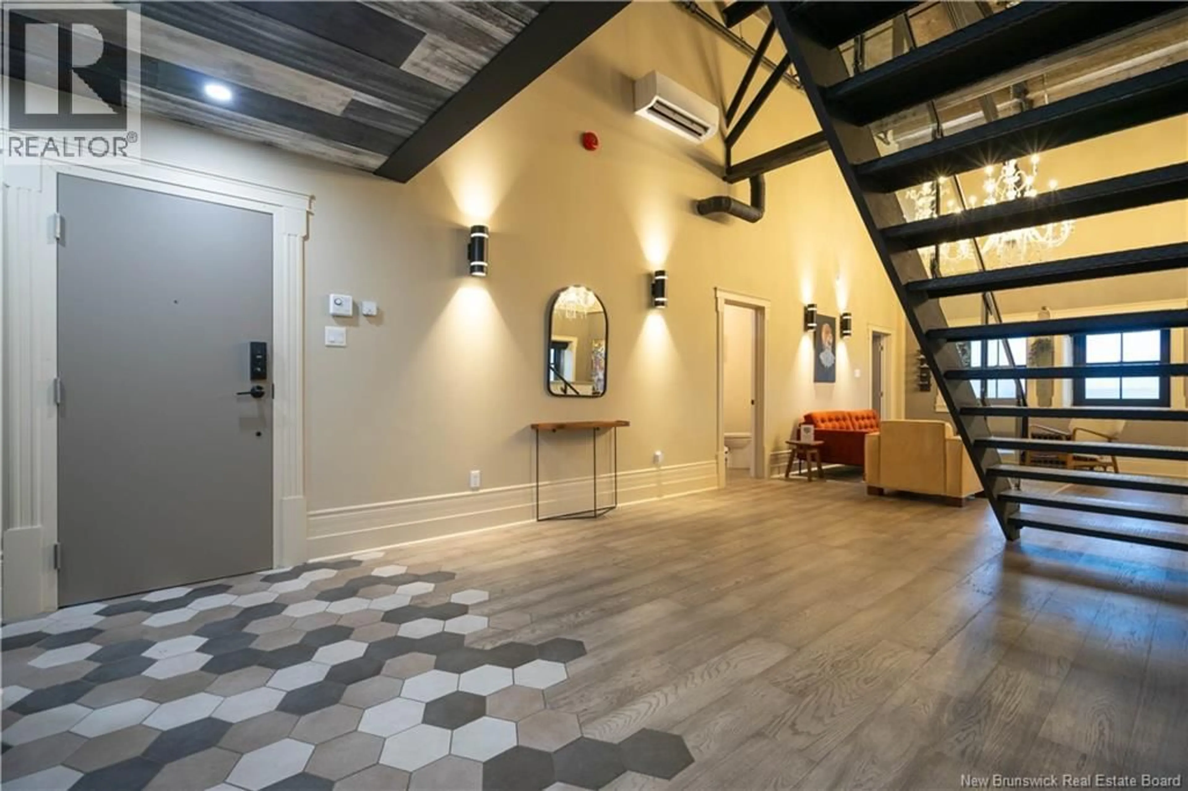402 - 115 PRINCE WILLIAM STREET, Saint John, New Brunswick E2L2B4
Contact us about this property
Highlights
Estimated valueThis is the price Wahi expects this property to sell for.
The calculation is powered by our Instant Home Value Estimate, which uses current market and property price trends to estimate your home’s value with a 90% accuracy rate.Not available
Price/Sqft$386/sqft
Monthly cost
Open Calculator
Description
Discover an exceptional penthouse suite at Saint Johns most prestigious condominium, offering over 2,000 square feet of refined living space. This unique residence blends industrial influences with elegant traditional design for a contemporary yet timeless atmosphere. The suite features a spacious primary bedroom with ensuite, a second large bedroom, and a modern main bath. Ideal for entertaining, the open-concept kitchen flows into a bright dining and living area. A gentle staircase leads to a versatile loft with a family room and additional space for relaxation or creativity. Premium amenities include generous storage, panoramic views of the harbour and Bay of Fundy, assigned parking with integrated storage, and extra storage at the parking level. Recent upgrades such as Marvin triple pane windows and remote-control blackout blinds ensure comfort, efficiency, and privacy. Located in Saint Johns most photographed building, at the iconic corner of Princess and Prince William streets, this address has represented elegance since 1877. The well-managed, financially sound condo community guarantees a high standard of living rarely found elsewhere in New Brunswick. Experience luxury, history, and urban convenienceschedule your viewing today. (id:39198)
Property Details
Interior
Features
Second level Floor
Attic
6'3'' x 12'5''Utility room
12'2'' x 7'3''Family room
16'1'' x 16'10''Condo Details
Inclusions
Property History
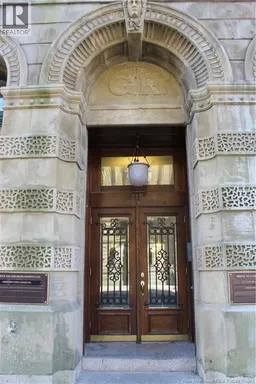 49
49
