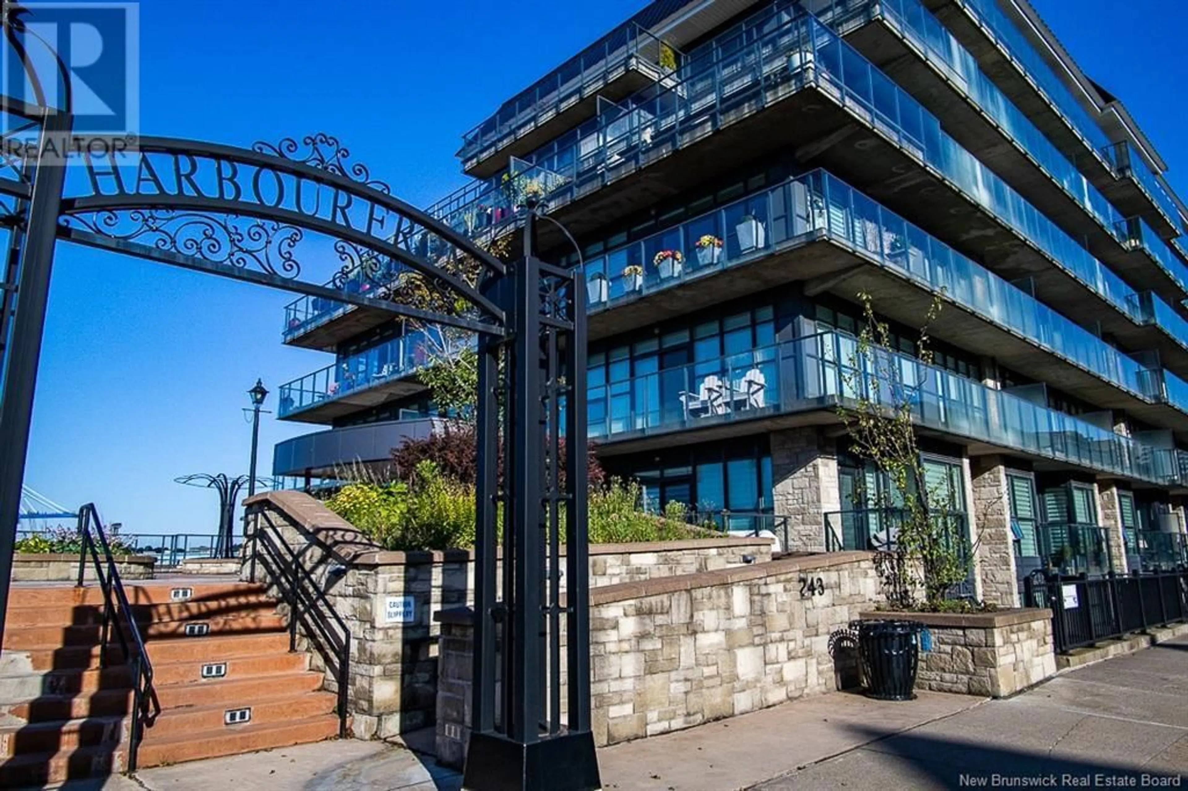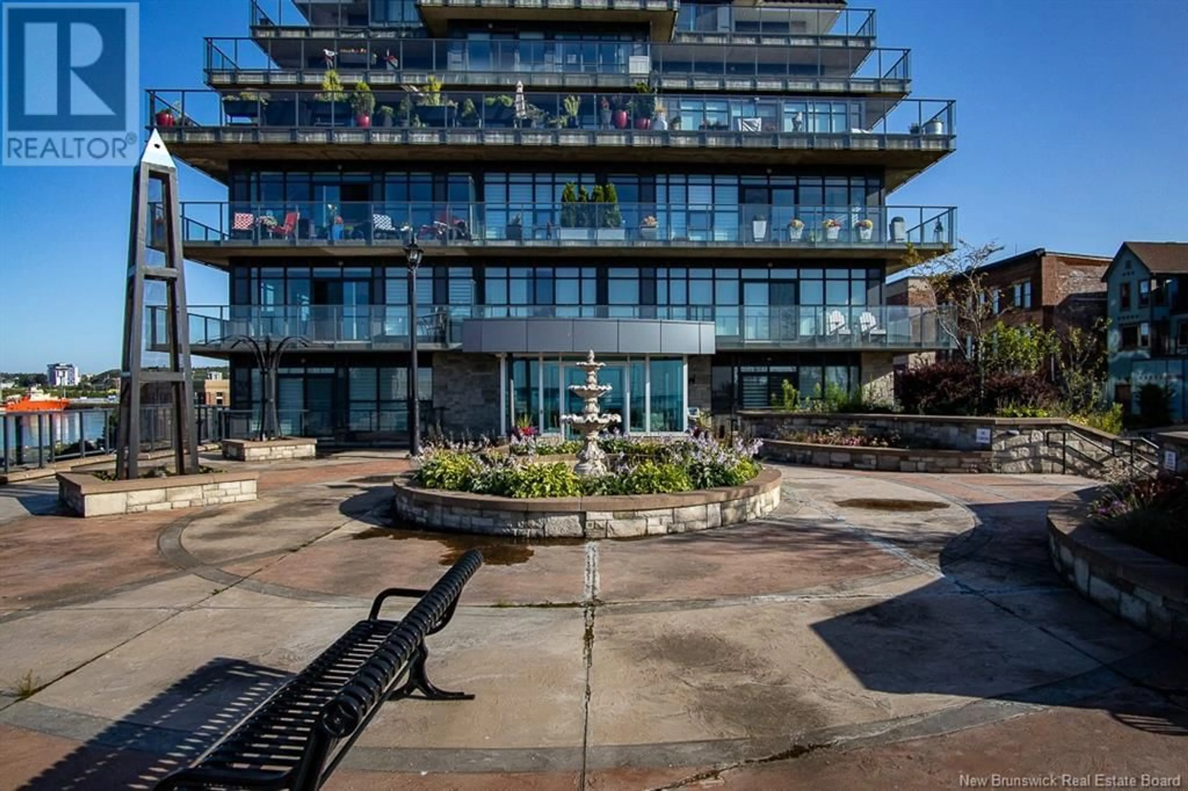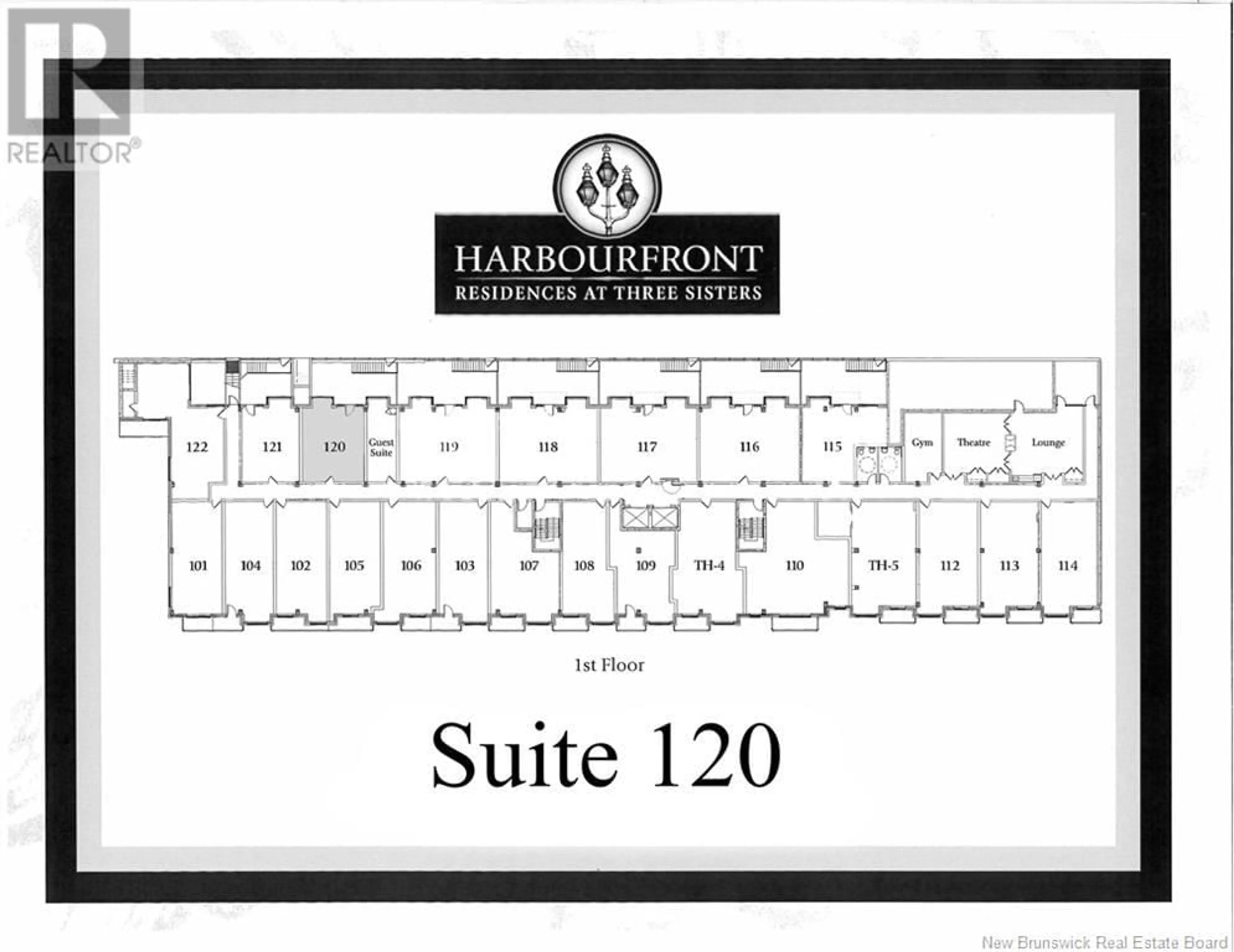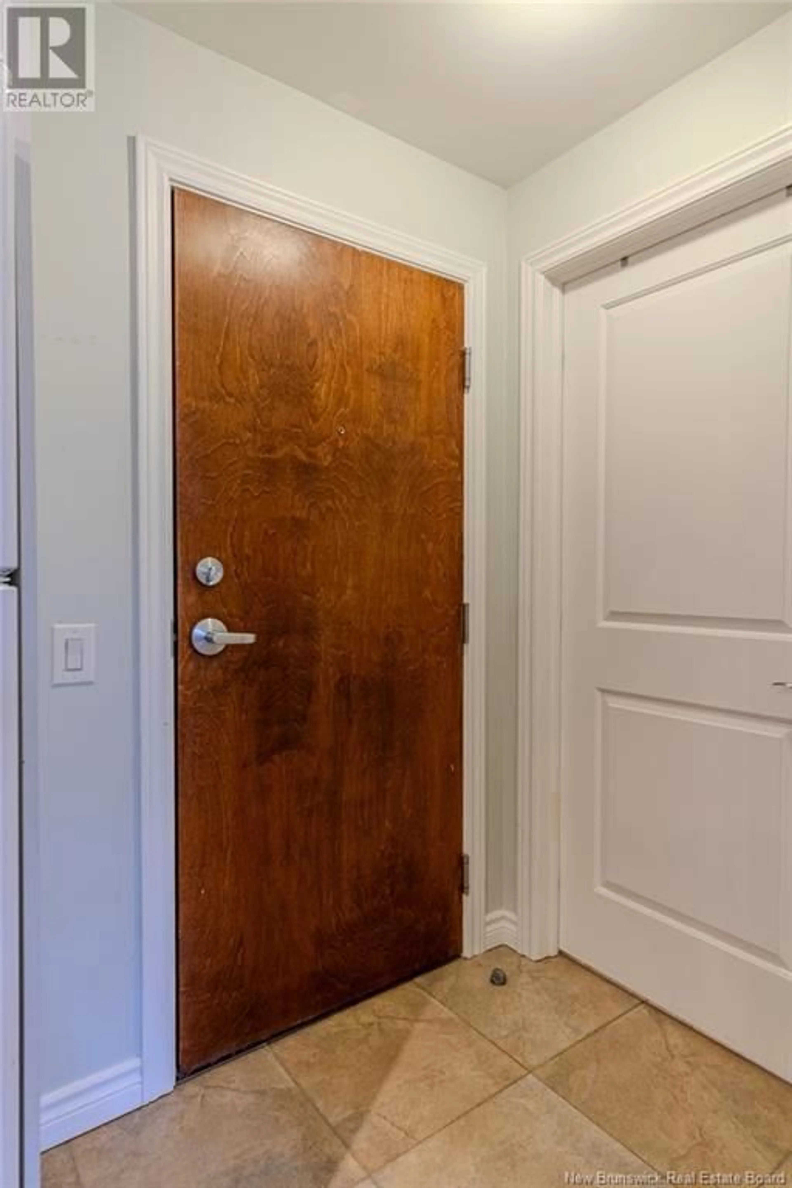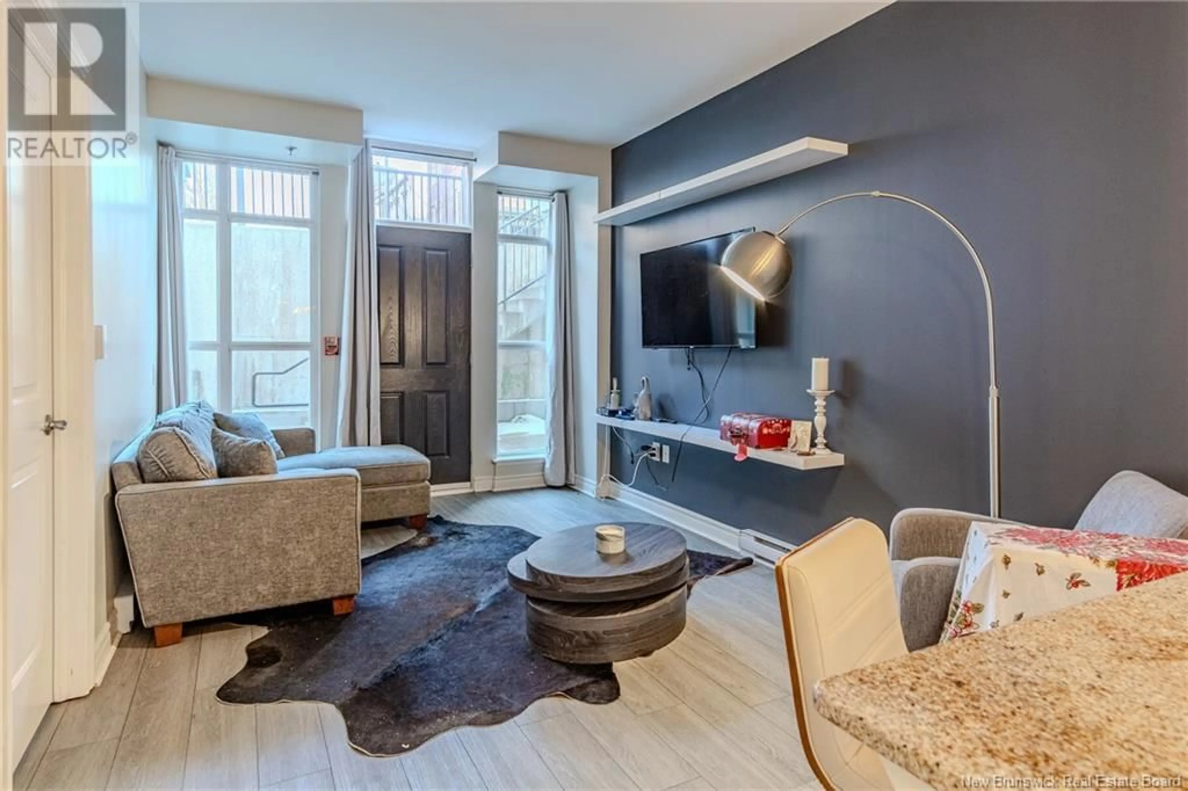243 Prince William Street Unit# 120, Saint John, New Brunswick E2L0C6
Contact us about this property
Highlights
Estimated ValueThis is the price Wahi expects this property to sell for.
The calculation is powered by our Instant Home Value Estimate, which uses current market and property price trends to estimate your home’s value with a 90% accuracy rate.Not available
Price/Sqft$450/sqft
Est. Mortgage$1,073/mo
Maintenance fees$322/mo
Tax Amount ()-
Days On Market76 days
Description
This cosey one bedroom suite offers its very own private gated entrance with oversized patio perfect for outside entertaining, the owner recently updated the interior with significant improvements new flooring in living and bedroom, new lighting, freshly painted, featuring accent wall with shelving,, Condo fees are $321.90 monthly, include heat, water, sewage, garbage removal, one underground parking space on Parking level 2 #21, access to Guest Suite, Media room, Entertainment lounge and Fitness room. The Owners plaza offers Harbourfront and city views with common area patio furniture and oversized barbeque, Harbourfront Residences at Three Sisters is walking distance to Market Square, TD Station, Imperial Theater, Trendy Restaraunts, Office Buildings and the beautiful Park called Harbour Passage. Seller Direction Presentation of offers Jan. 20 1pm. (id:39198)
Property Details
Interior
Features
Main level Floor
Bedroom
12' x 10'Great room
24' x 12'Exterior
Features
Condo Details
Inclusions
Property History
 43
43
