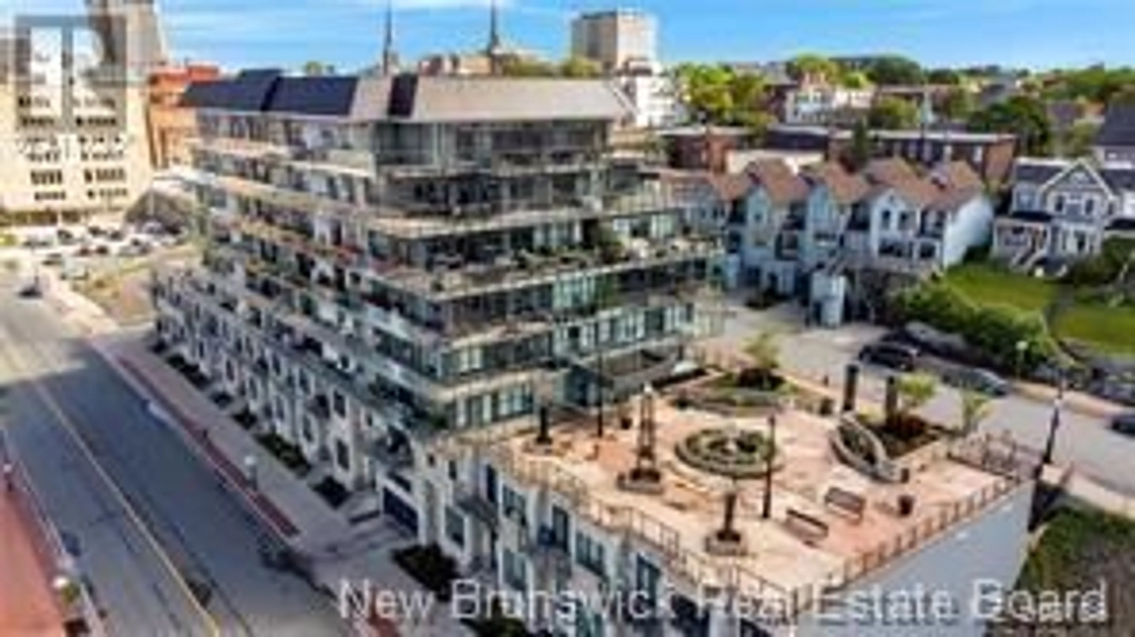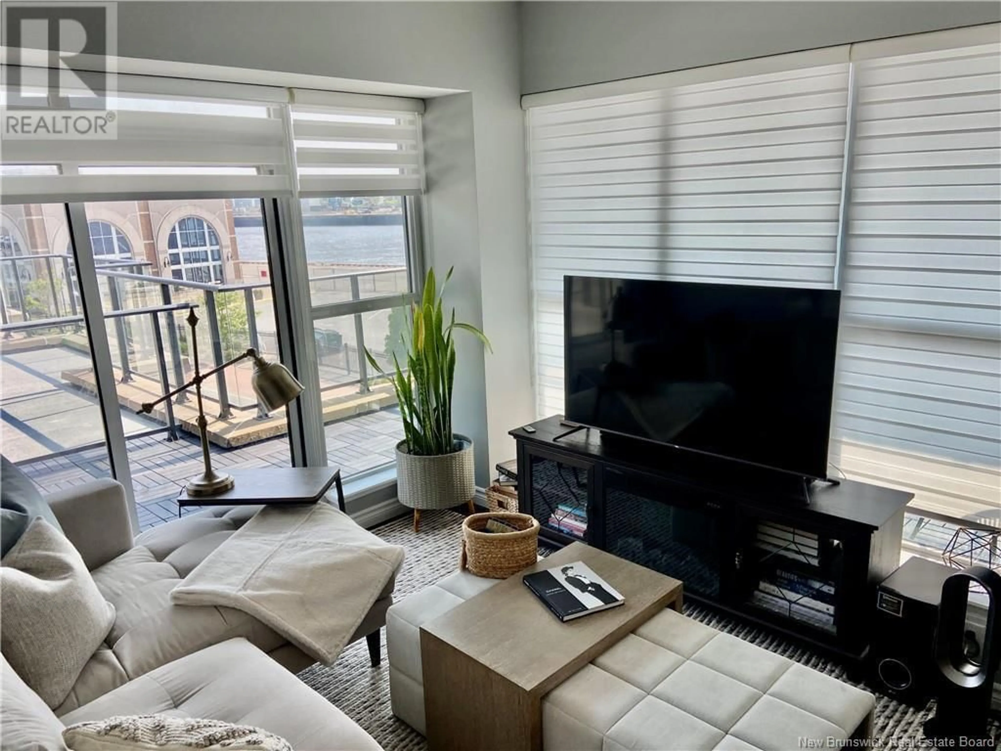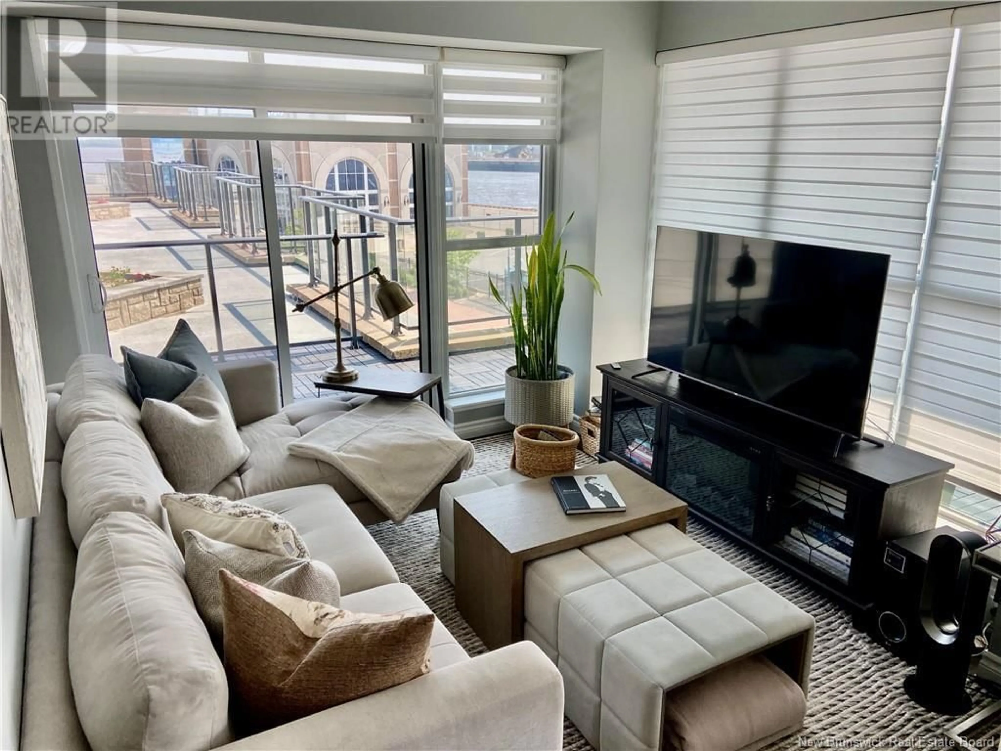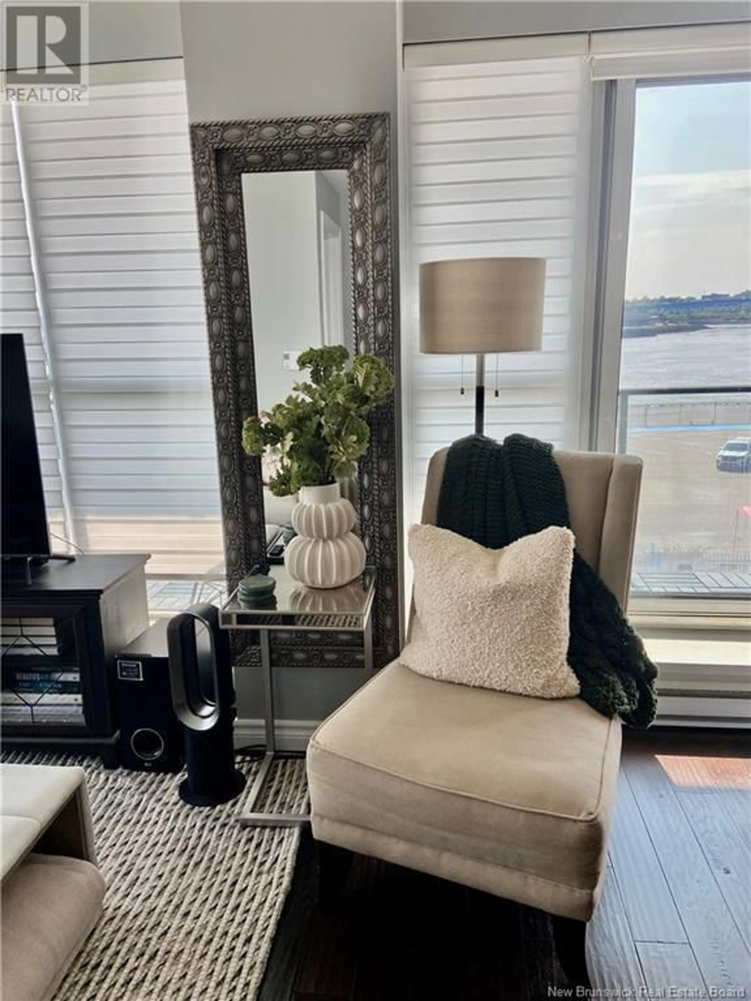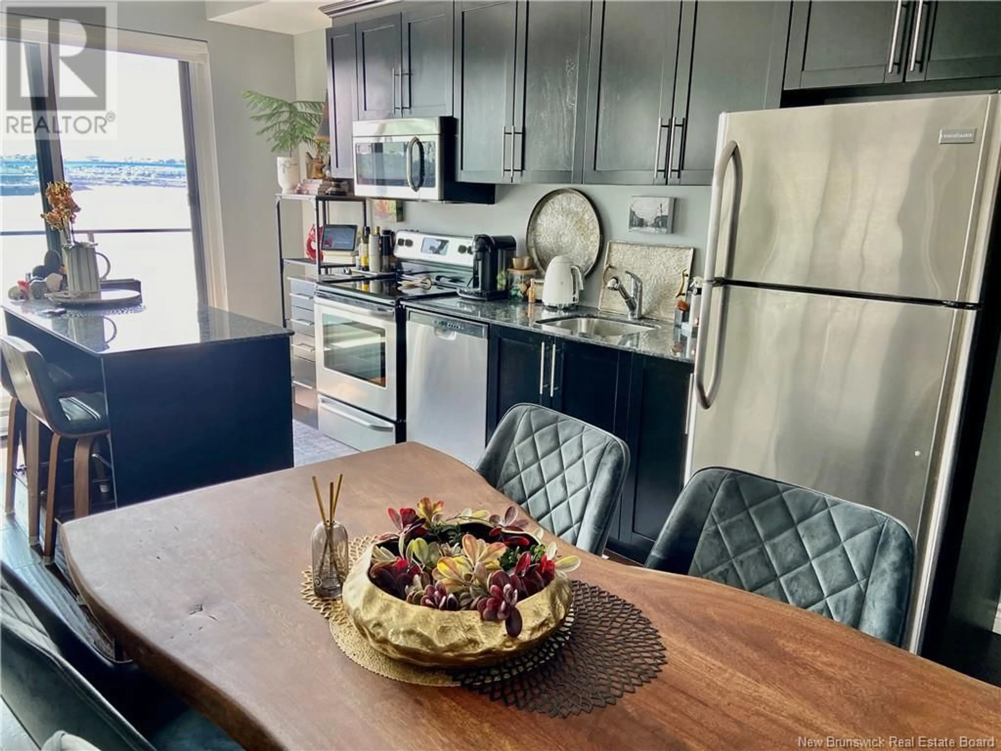205 - 243 PRINCE WILLIAM STREET, Saint John, New Brunswick E2L0C6
Contact us about this property
Highlights
Estimated valueThis is the price Wahi expects this property to sell for.
The calculation is powered by our Instant Home Value Estimate, which uses current market and property price trends to estimate your home’s value with a 90% accuracy rate.Not available
Price/Sqft$433/sqft
Monthly cost
Open Calculator
Description
This stunning 1037 sq ft condominium in uptown Saint. John, NB, overlooks the harbour with both westerly and southerly exposures, offering breathtaking sunset and scenic views. The spacious wrap-around newly tiled deck is perfect for outdoor entertaining and relaxing. Inside, the home features two bedrooms plus a den/office, along with a private primary ensuite that includes a bathtub, stand-up shower, double vanity and WI closet. An additional full bathroom adds convenience. The apartment boasts hardwood floors and ceramic tile throughout for a stylish, durable finish. Located close to uptown restaurants, entertainment, theaters, and shopping, you'll enjoy vibrant city living. The building offers underground heated parking, a fitness room, a guest suite, and a community space ideal for social events, fostering a welcoming neighbourhood. Condo fees are $726/month and include heat, electricity. hot water, sewage and garbage removal, and M-F 9-4pm reception.Please note taxes reflect non owner occupied. This residence combines comfort, elegance, and an unbeatable location, making it an exceptional waterfront lifestyle opportunity. (id:39198)
Property Details
Interior
Features
Main level Floor
4pc Bathroom
Office
8'1'' x 8'5''Primary Bedroom
11'6'' x 13'3''Kitchen/Dining room
7'0'' x 19'9''Condo Details
Inclusions
Property History
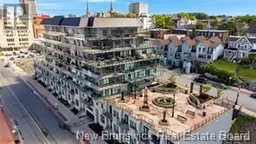 46
46
