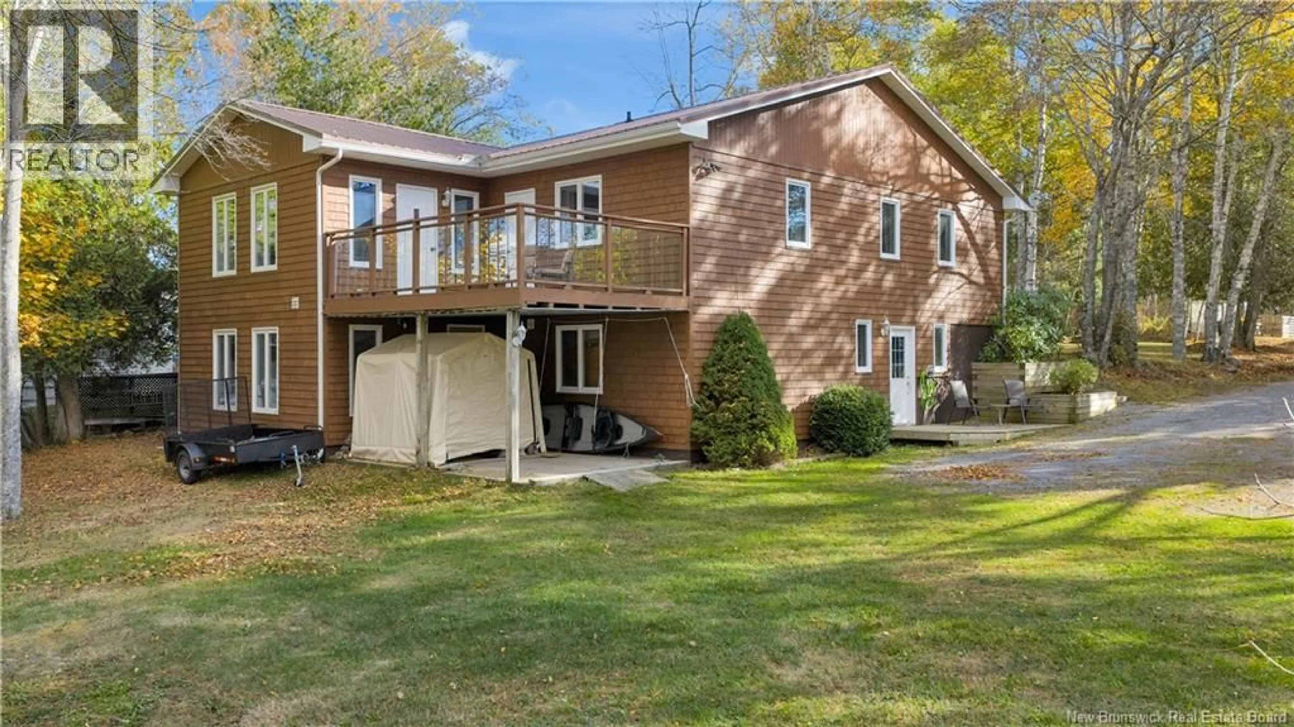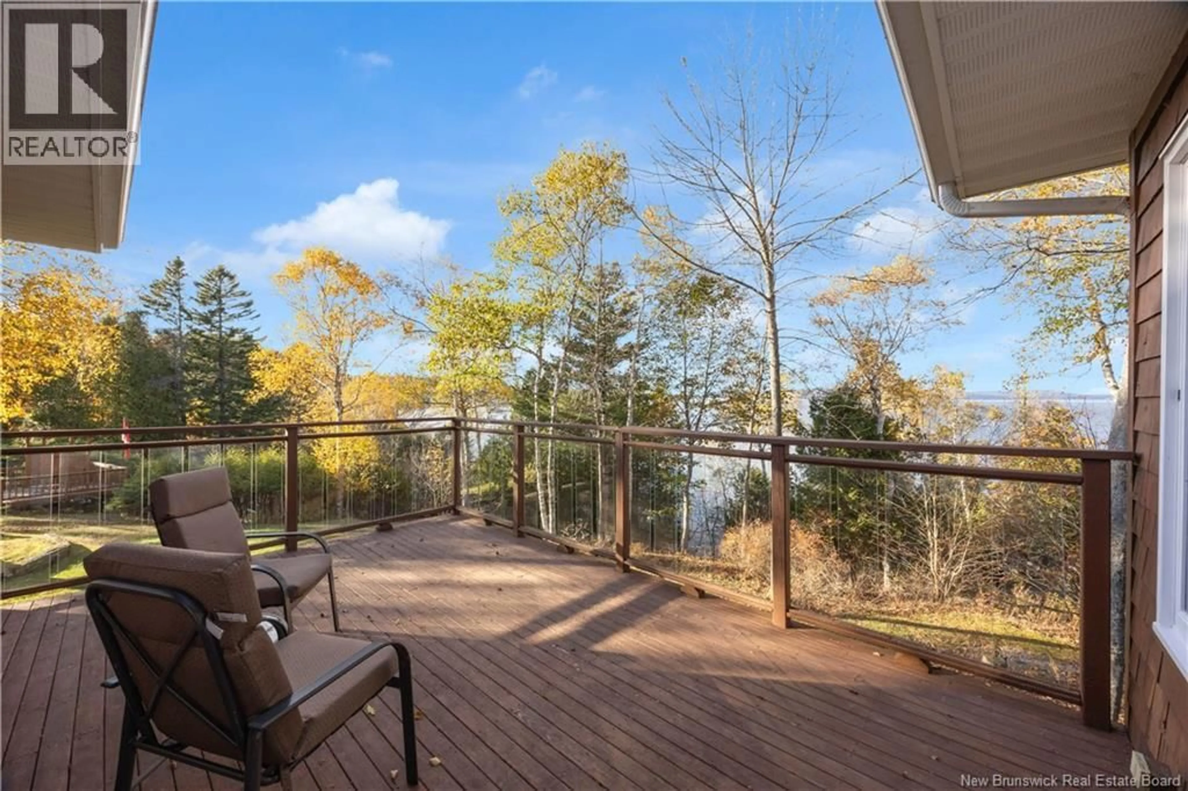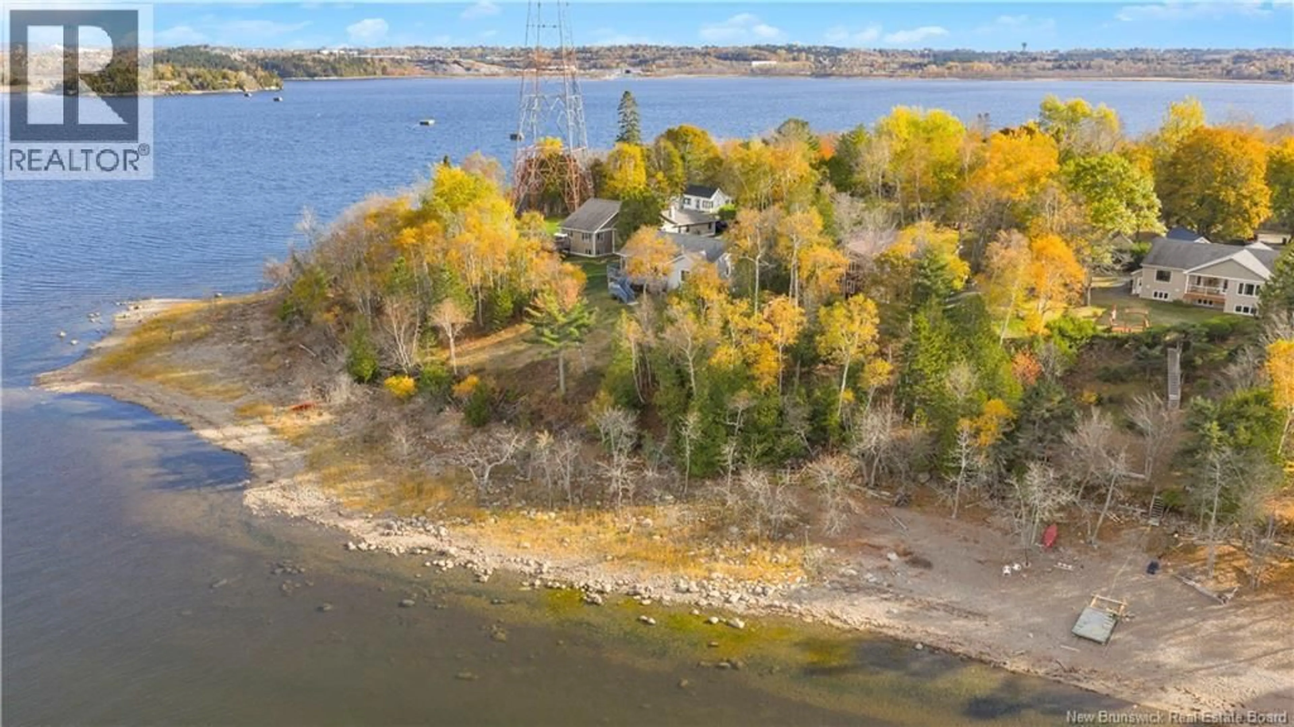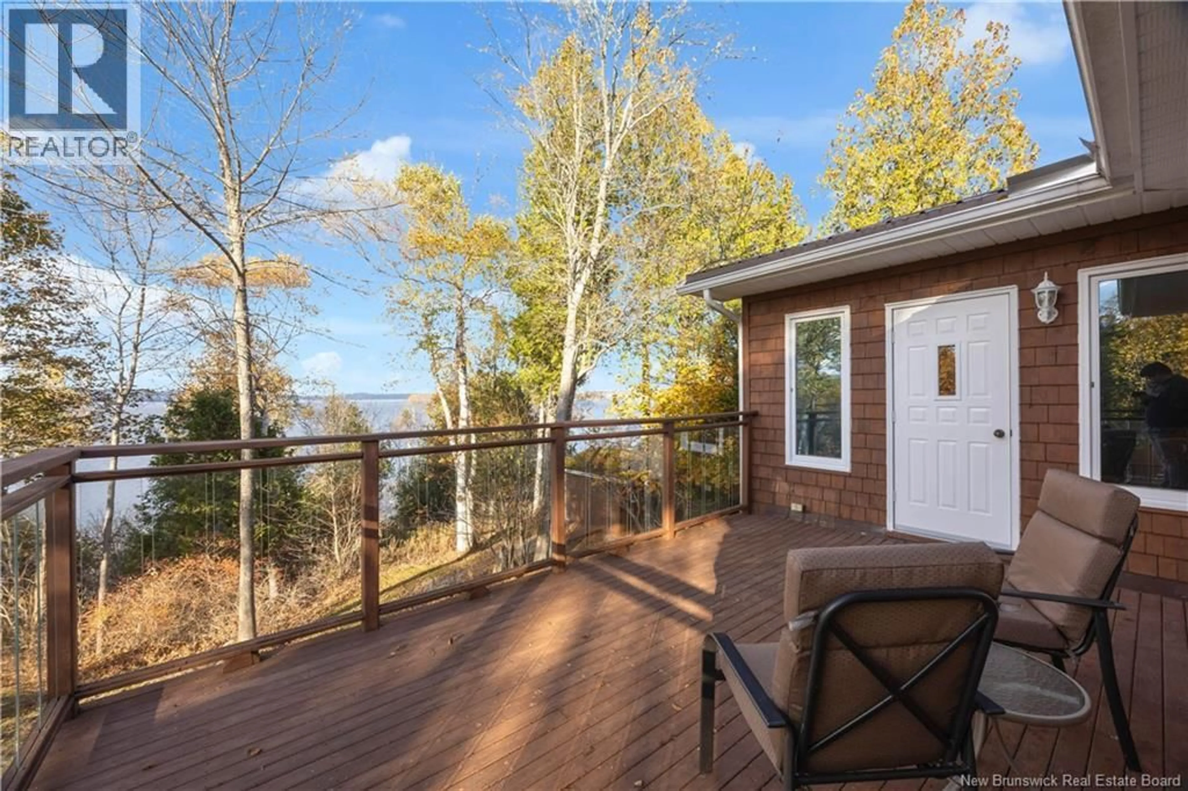177 SULLIVAN ROAD, Saint John, New Brunswick E2M6A6
Contact us about this property
Highlights
Estimated valueThis is the price Wahi expects this property to sell for.
The calculation is powered by our Instant Home Value Estimate, which uses current market and property price trends to estimate your home’s value with a 90% accuracy rate.Not available
Price/Sqft$226/sqft
Monthly cost
Open Calculator
Description
Welcome to 177 Sullivan Rd an exceptional, seller-built waterfront home where privacy, craftsmanship, and natural beauty converge. This rare offering includes your own private shoreline, creating an elevated lifestyle that feels both exclusive and serene. Inside, expansive windows fill the home with natural light while showcasing peaceful water views from the main living areas and the primary bedroom. The main living space is refined yet inviting, highlighted by rich wood finishes and thoughtful details that reflect pride of ownership throughout. The living and dining areas flow seamlessly, ideal for entertaining, family gatherings, or simply enjoying the changing scenery. The main level offers three comfortable bedrooms, while the lower-level bedroom provides flexible space for guests, in-family living, a home office, or a private retreat. A deck with beautiful water views is accessible from the living room, while the primary bedroom features walk-out access to its own private balcony overlooking the waterfront. The primary suite also includes a walk-in closet and ensuite. Outdoors, life slows down naturally. Walk to your private waterfront, launch a kayak into calm waters, or relax as vibrant sunsets colour the sky all from your own property. Whether youre seeking a full-time residence or a refined waterfront escape, this home offers the rare opportunity to live where every day feels like a getaway. (id:39198)
Property Details
Interior
Features
Main level Floor
3pc Ensuite bath
Laundry room
7'0'' x 10'4''3pc Bathroom
6'1'' x 10'8''Bedroom
11'0'' x 11'5''Property History
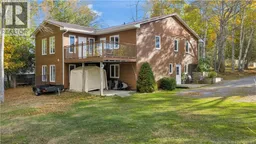 47
47
