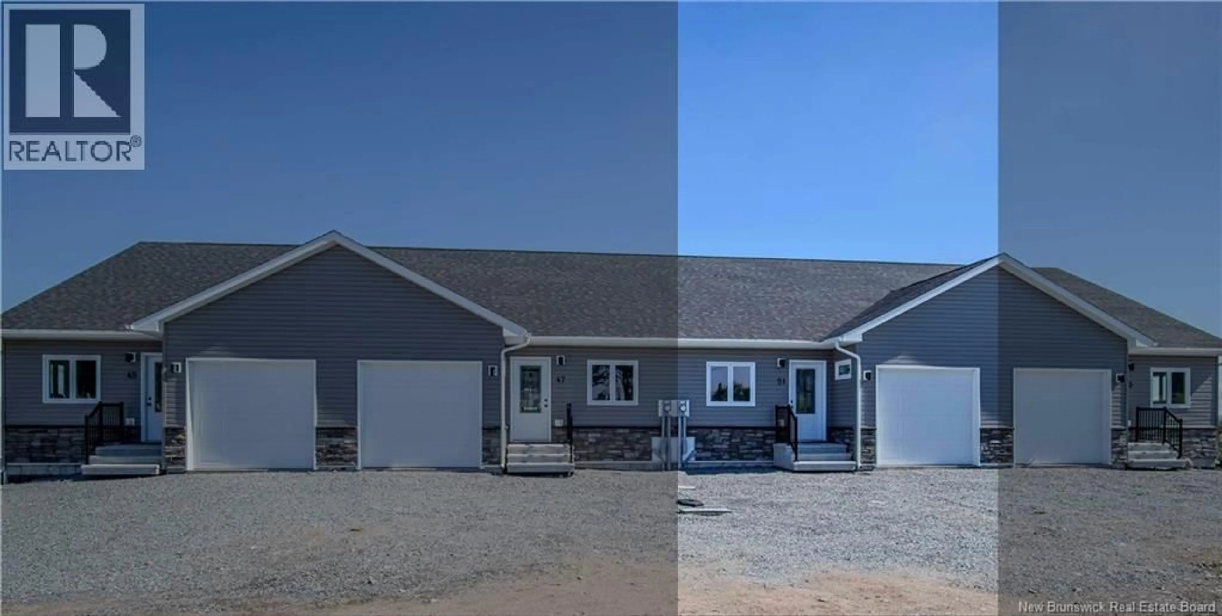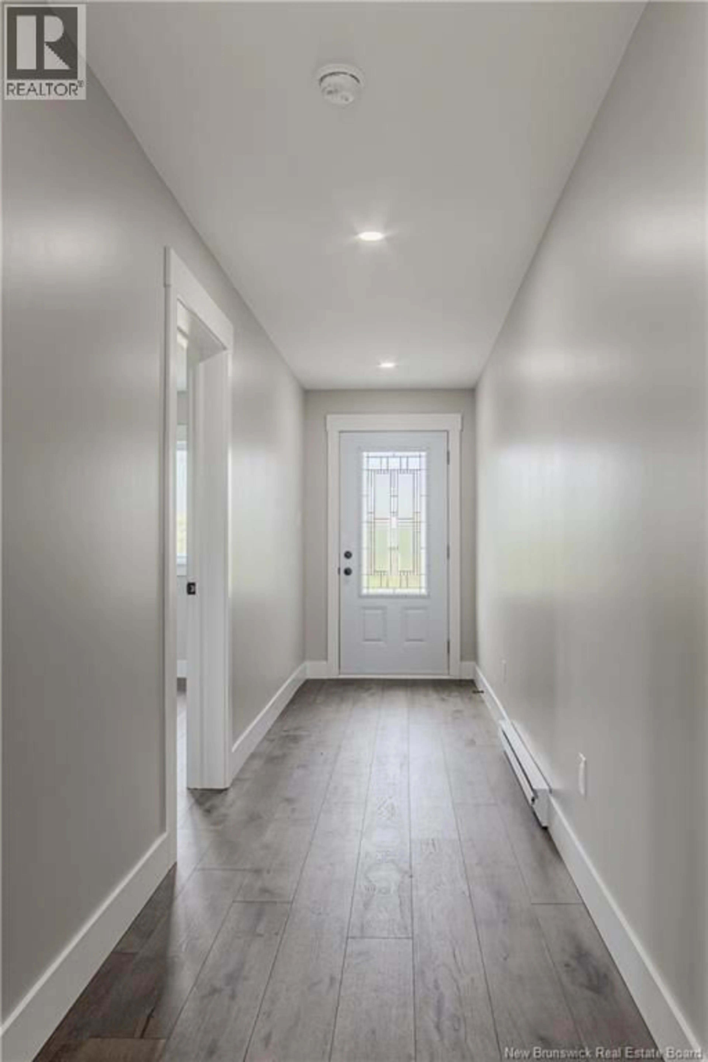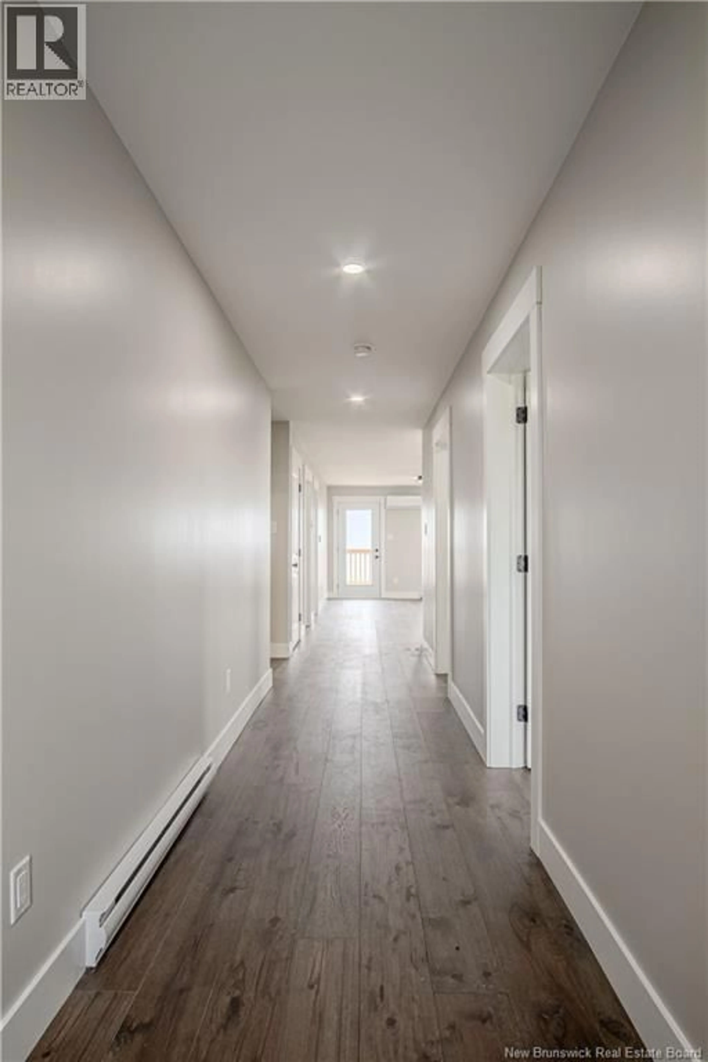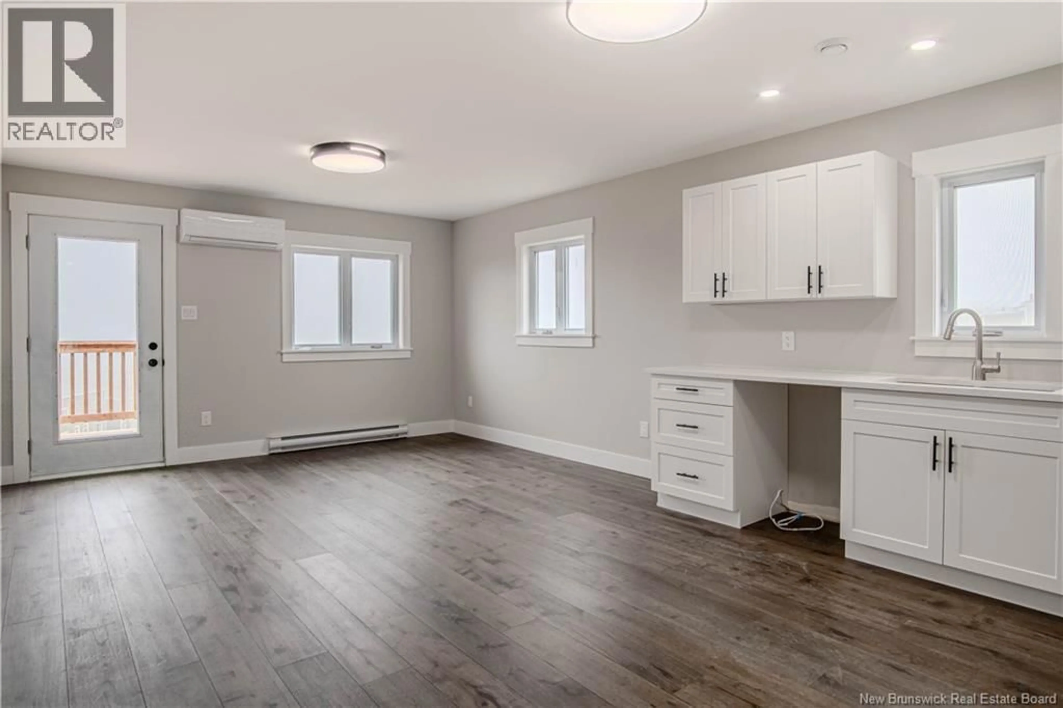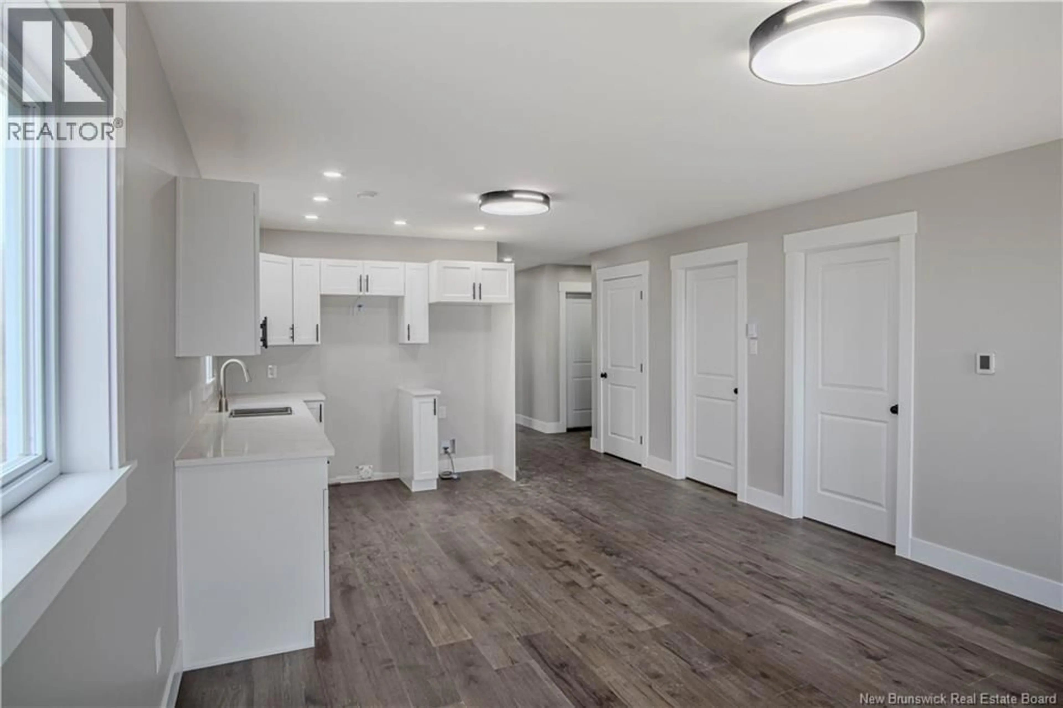51 ROCKINGSTONE DRIVE, Saint John, New Brunswick E2M0E5
Contact us about this property
Highlights
Estimated valueThis is the price Wahi expects this property to sell for.
The calculation is powered by our Instant Home Value Estimate, which uses current market and property price trends to estimate your home’s value with a 90% accuracy rate.Not available
Price/Sqft$400/sqft
Monthly cost
Open Calculator
Description
This newly built garden home on the west side of Saint John offers a smart, modern layout designed for comfortable, low-maintenance living. The open-concept main level seamlessly connects the kitchen, dining, and living areas, creating a bright and functional space that works just as well for hosting as it does for everyday life. Two generously sized bedrooms and a full bathroom provide a calm and comfortable living arrangement. From the living room, step out onto the deck and enjoy an easy extension of your living spaceperfect for warm weather and quiet evenings outdoors. The partially finished basement adds flexibility with extra square footage ready to adapt to your lifestyle, whether thats a family room, office, or hobby space. An attached single-car garage offers both convenience and additional storage. Located in a desirable west side neighbourhood, this home is just minutes from shopping, restaurants, and recreational amenities. A great opportunity to secure a brand-new home in a growing area (id:39198)
Property Details
Interior
Features
Main level Floor
Bedroom
11'11'' x 8'10''Dining room
13'0'' x 13'6''Primary Bedroom
13'0'' x 11'0''Kitchen
8'0'' x 13'6''Property History
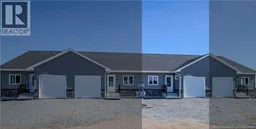 35
35
