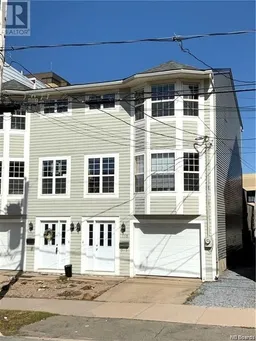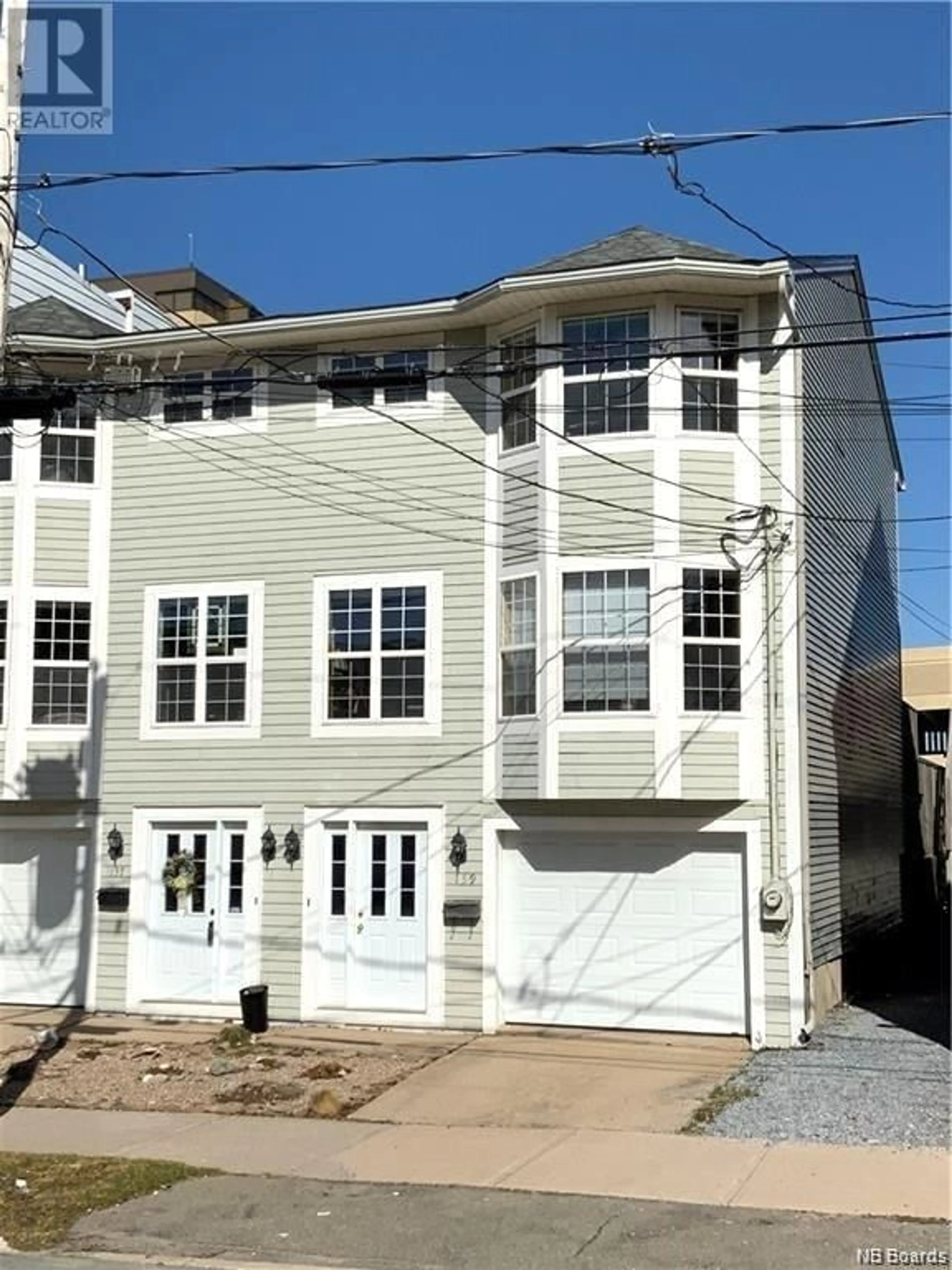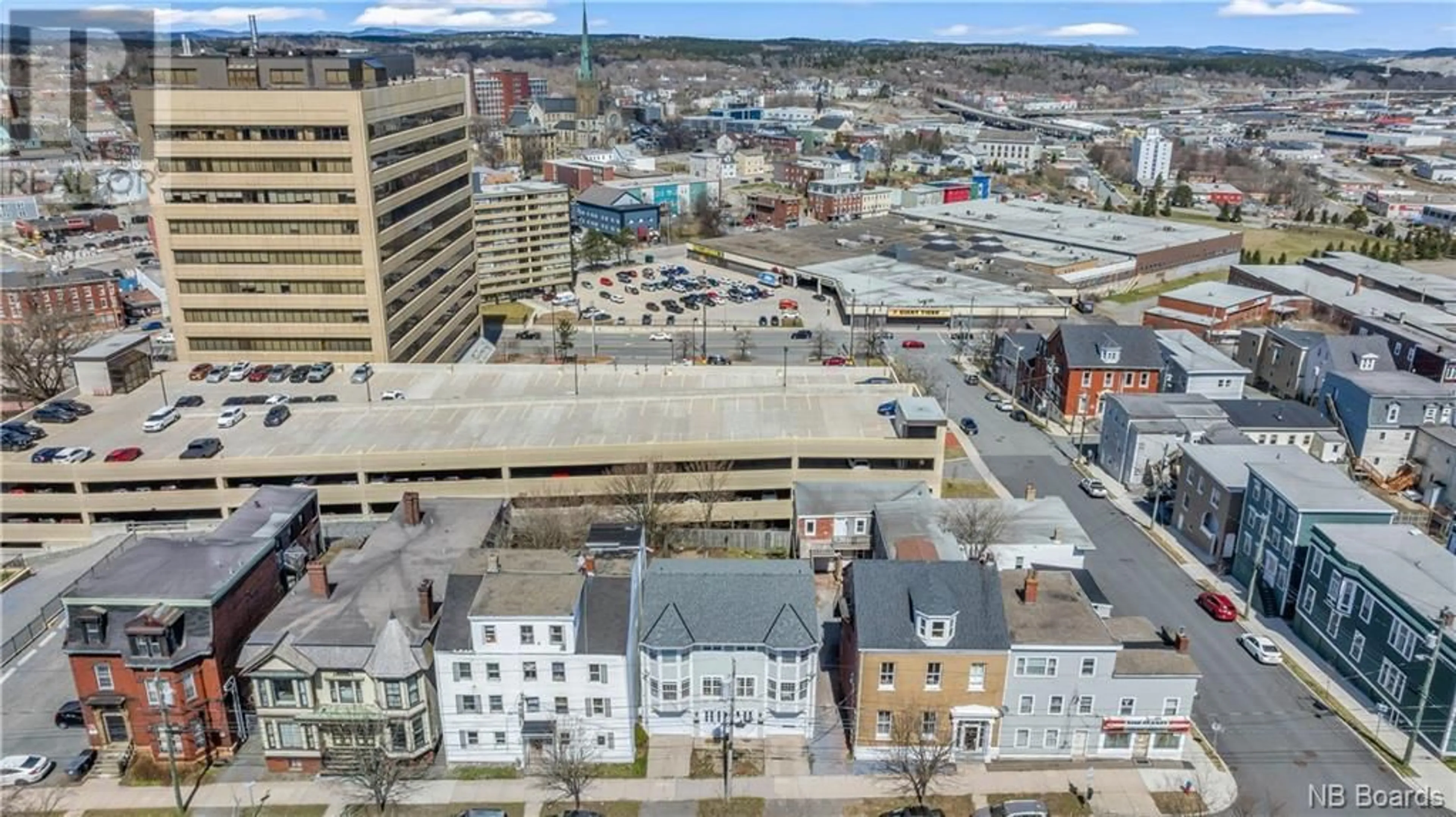139 King Street, Saint John, New Brunswick E2L1G8
Contact us about this property
Highlights
Estimated ValueThis is the price Wahi expects this property to sell for.
The calculation is powered by our Instant Home Value Estimate, which uses current market and property price trends to estimate your home’s value with a 90% accuracy rate.Not available
Price/Sqft$253/sqft
Days On Market1 day
Est. Mortgage$1,717/mth
Tax Amount ()-
Description
Embrace the Saint John Uptown lifestyle in this fabulous location on the upper end of King St East near the Loyalist Burial Ground. These newer infill townhouses do not come up for sale very often. Enjoy the restaurants, shopping and entertainment, the Saint John City Market, all in less than a 10 minute walk. This townhouse has a built-in garage so no need to worry about parking, weather or security. Great curb appeal with cedar shake exterior in East Coast grey. Used for short term and some long term rentals, the return on this property was impressive with its proximity to Uptown restaurants and tourist attractions. This townhouse has had many quality updates including 3 heat pumps one each level, a completely open main level front to back flooded with light throughout the day, gourmet kitchen with large island, hi-end cabinetry, stone counters, custom spa-like bathroom with huge glass shower, corner soaker tub & in floor heating, Huge master bedroom with full size walk-in closet. Large second bedroom with double extra deep closet. All window treatments were customized with blinds and beautiful quality drapes. Entry level with garage access also has a finished family room/exercise/flex room with laundry/bath. Uptown Saint John is amazing & evolving as it undergoes restoration and expansion on the harbourfront. In New Brunswick it's the place to be!! Taxes are non-owner occupied. This property can be sold turnkey with all furnishings, fittings & décor. (id:39198)
Property Details
Interior
Features
Basement Floor
Laundry room
7' x 7'8''Family room
18' x 13'6''Exterior
Features
Property History
 34
34



