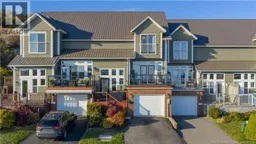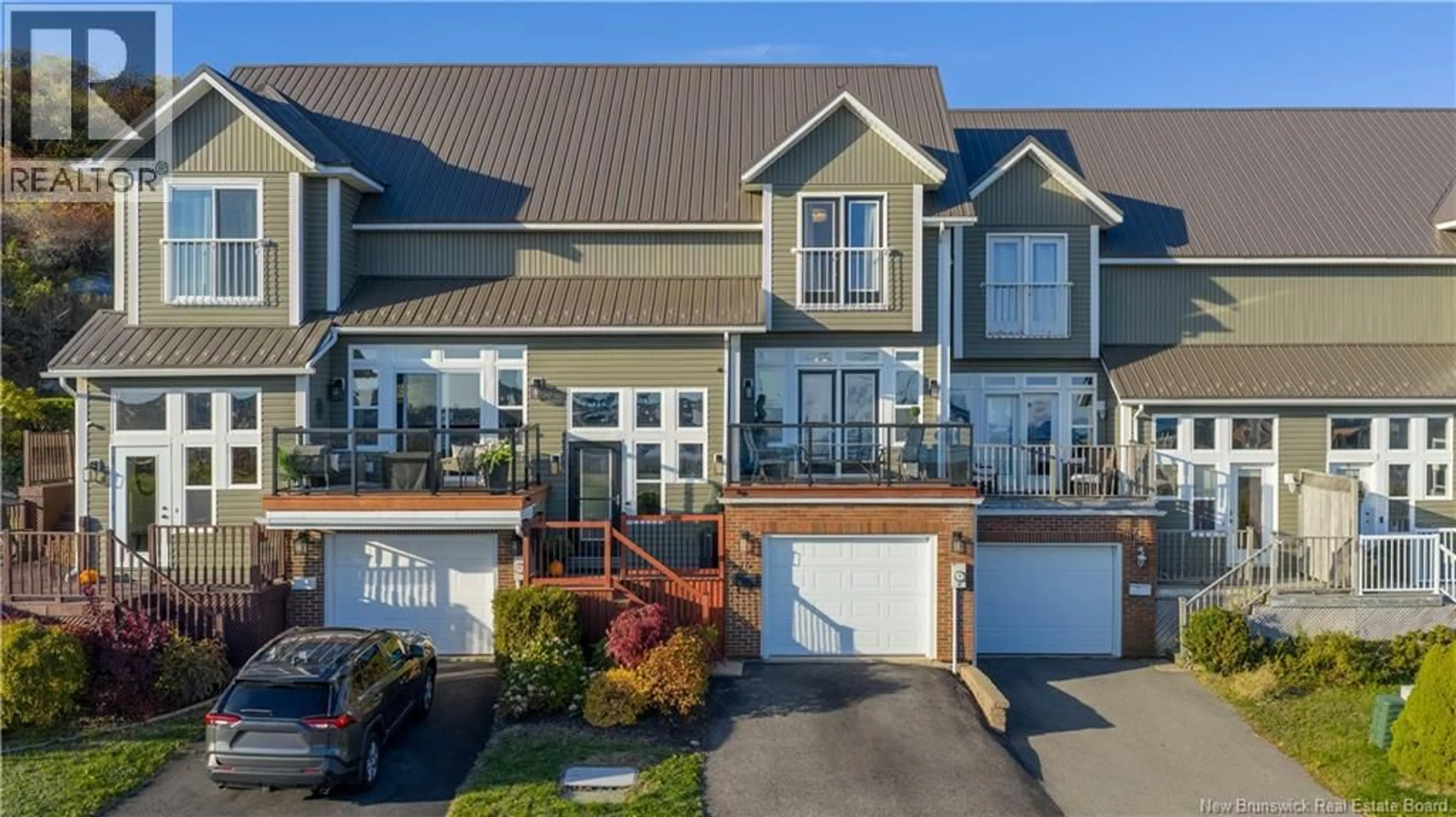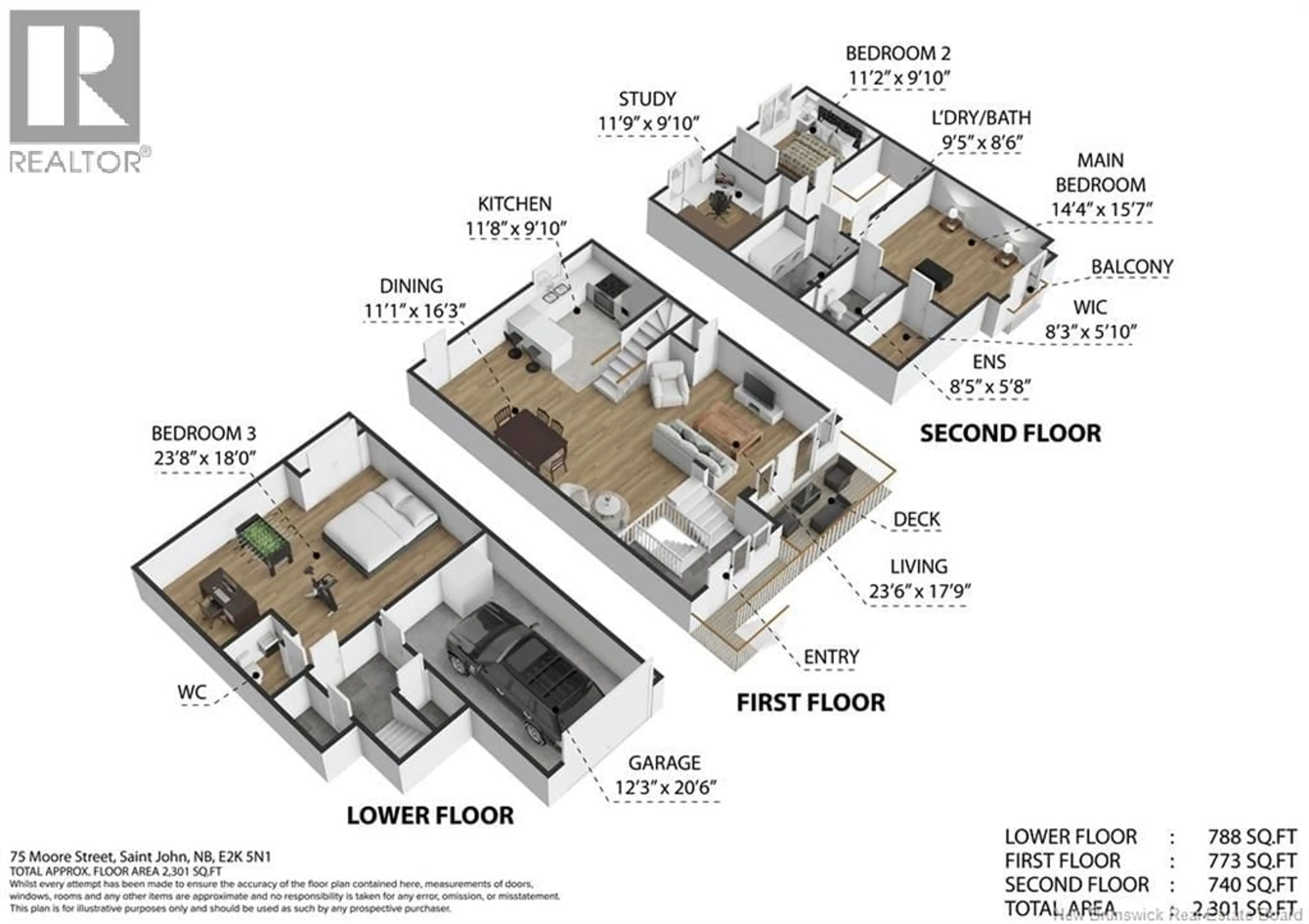75 MOORE STREET, Saint John, New Brunswick E2K5N1
Contact us about this property
Highlights
Estimated valueThis is the price Wahi expects this property to sell for.
The calculation is powered by our Instant Home Value Estimate, which uses current market and property price trends to estimate your home’s value with a 90% accuracy rate.Not available
Price/Sqft$212/sqft
Monthly cost
Open Calculator
Description
Step into a lifestyle where comfort, style, and effortless living come together. This executive two-story townhouse offers a front-row seat to Saint John Harbour, giving you daily sunrises, sparkling water views, and a peaceful backdrop that makes home your favourite place to be. Thoughtfully renovated from top to bottom, its designed for those who value low-maintenance living without sacrificing luxury or character. The main floors open layout invites you to relax and entertain with easeflooded with natural light and framed by floor-to-ceiling windows that capture the changing harbour scenery. The sleek, modern kitchen blends seamlessly into the space, making gatherings feel natural and inviting. Upstairs, the primary suite becomes your personal retreat with its walk-in closet and ensuite, while the guest bedroom and versatile flex room adapt to your lifestylewhether you work from home, host visitors, or need a quiet spot to unwind. The walkout lower level expands your living space with a cozy rec room, powder room, and direct access to your own private garage. Outside, choose between two distinct experiences: enjoy the energy of harbour life from the front deckperfect for fireworks, ship watching, and evening cocktailsor slip away to the private back deck, where unwinding becomes part of your routine. With off-street parking and a prime location just minutes from Uptown, this home offers the ideal blend of convenience, privacy, and waterfront allure. (id:39198)
Property Details
Interior
Features
Second level Floor
4pc Bathroom
8'6'' x 9'5''3pc Ensuite bath
5'8'' x 8'5''Bedroom
9'10'' x 11'9''Bedroom
9'10'' x 11'2''Property History
 49
49




