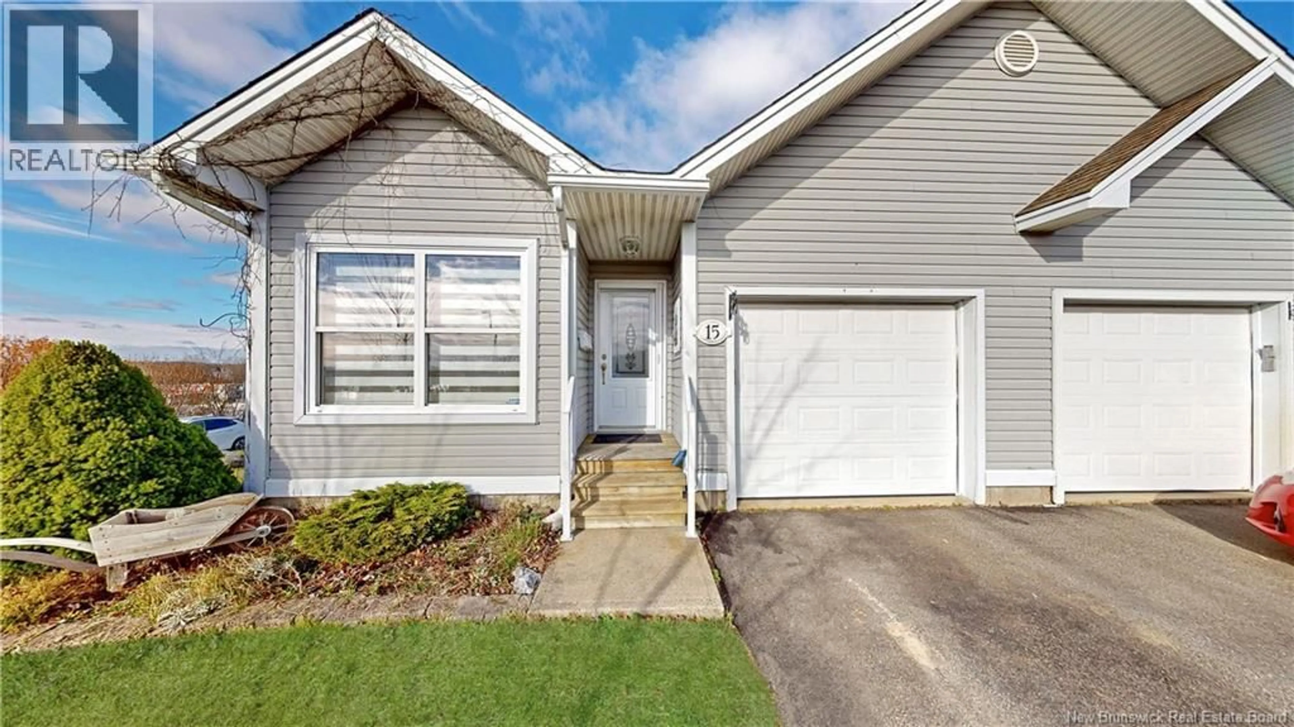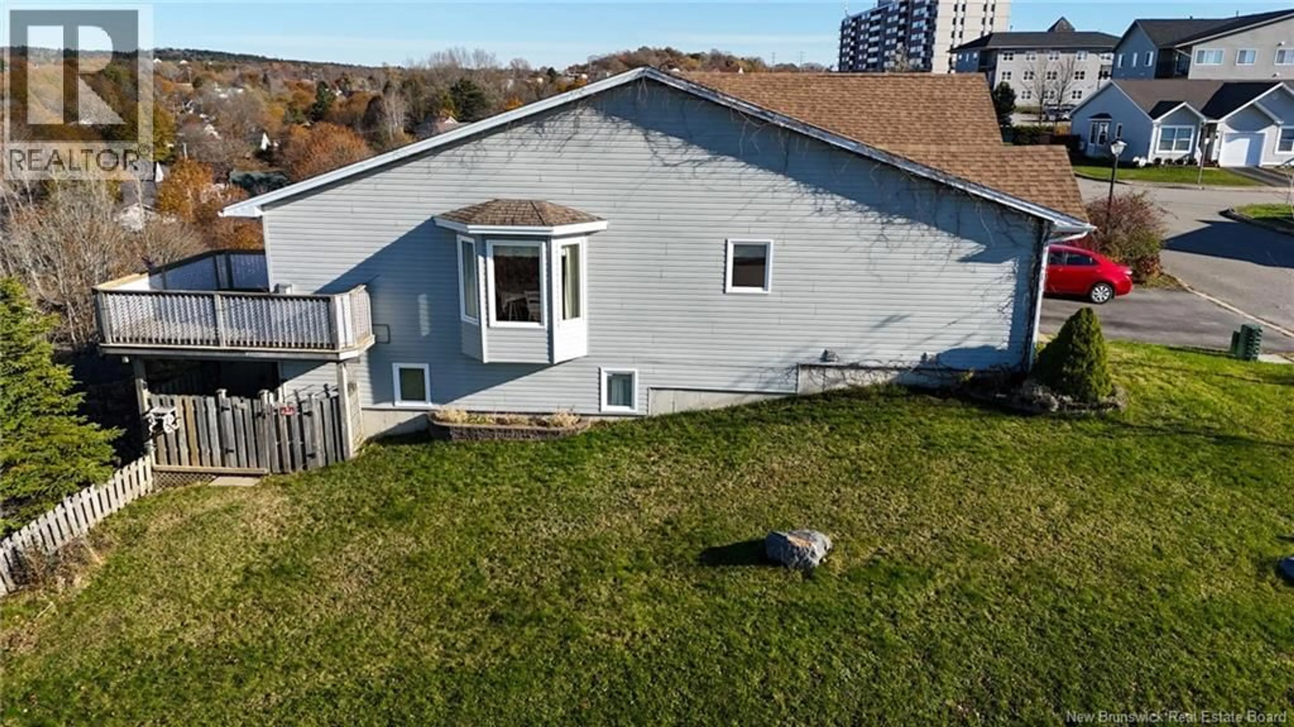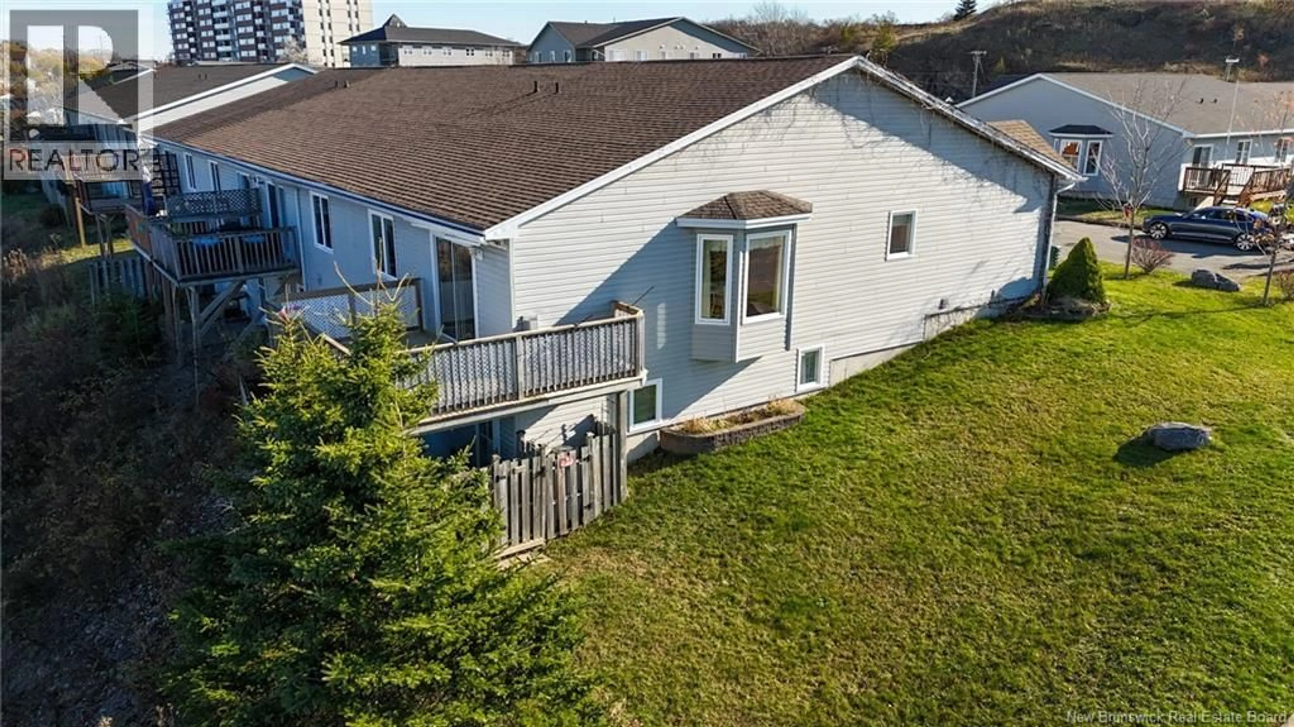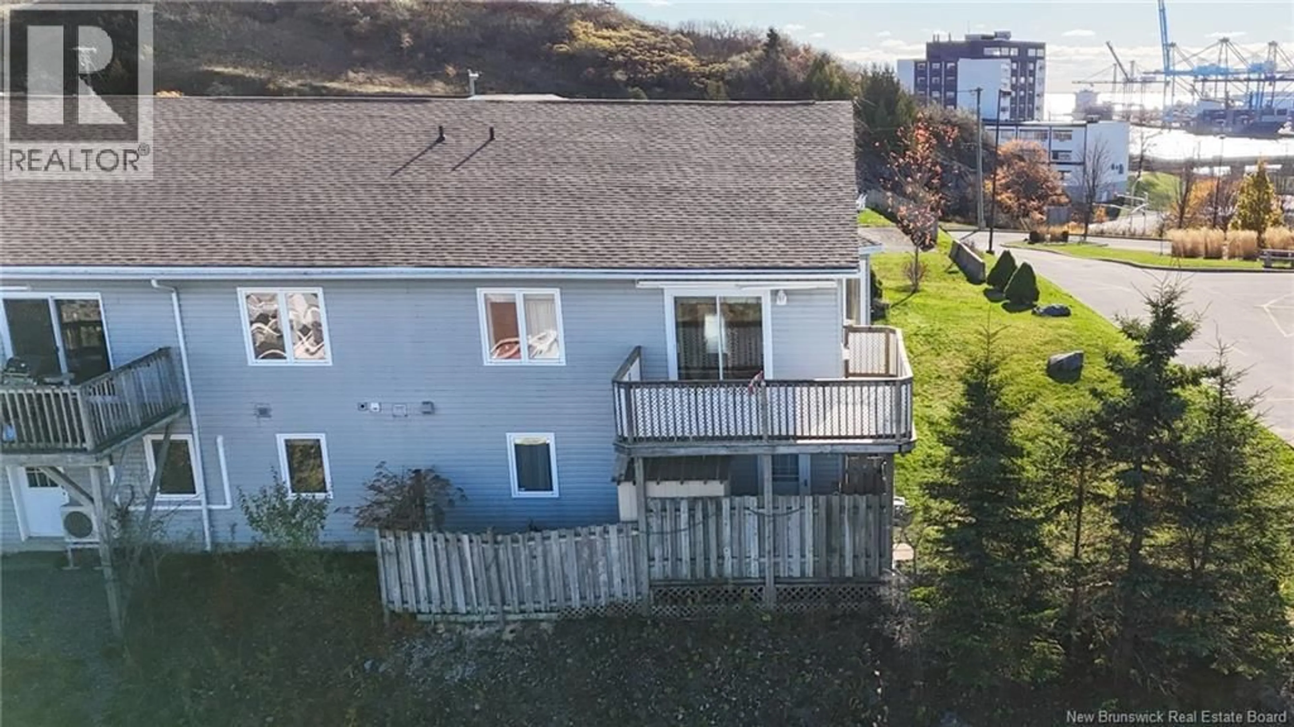15 SAINT PETERS COURT, Saint John, New Brunswick E2K5N4
Contact us about this property
Highlights
Estimated valueThis is the price Wahi expects this property to sell for.
The calculation is powered by our Instant Home Value Estimate, which uses current market and property price trends to estimate your home’s value with a 90% accuracy rate.Not available
Price/Sqft$236/sqft
Monthly cost
Open Calculator
Description
Enjoy the best of Atlantic living in this quiet hilltop home, a bright and clean garden home offering comfort, privacy and easy access. This well kept end unit offers beautiful views on three sides, overlooking the city harbour with sun-filled mornings and stunning evening sunsets above the treetops. Set on a peaceful cul-de-sac with no through traffic, youll appreciate the calm and quiet surroundings while being just minutes from everything you need. Inside, youll find a warm and inviting space with vaulted ceilings, propane fireplace, hardwood floors, large windows and a spacious living room that opens onto a large deck. The main level includes a bedroom and full bathroom, morning sunroom and laundry room offering comfortable one-level living. The finished lower level features a bright visitor suite with a walk out patio, ideal for visiting family or friends. With low maintenance inside and out, this home is well suited for anyone looking to right size or age in place with peace of mind. Located within walking distance of grocery, pharmacy, and restaurants and just 10 minutes from the Regional Hospital. Quick access to the Trans-Canada Highway makes commuting simple. If youre looking for a quiet, cozy home with fresh finishes, lots of light and incredible views, this property truly captures the relaxed charm of Saint John living; peaceful, convenient and move-in ready. (id:39198)
Property Details
Interior
Features
Second level Floor
Bath (# pieces 1-6)
15' x 9'Bedroom
17' x 13'Recreation room
16' x 24'Property History
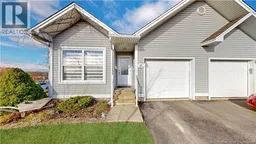 35
35
