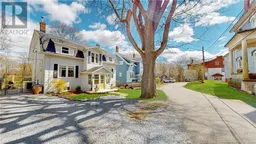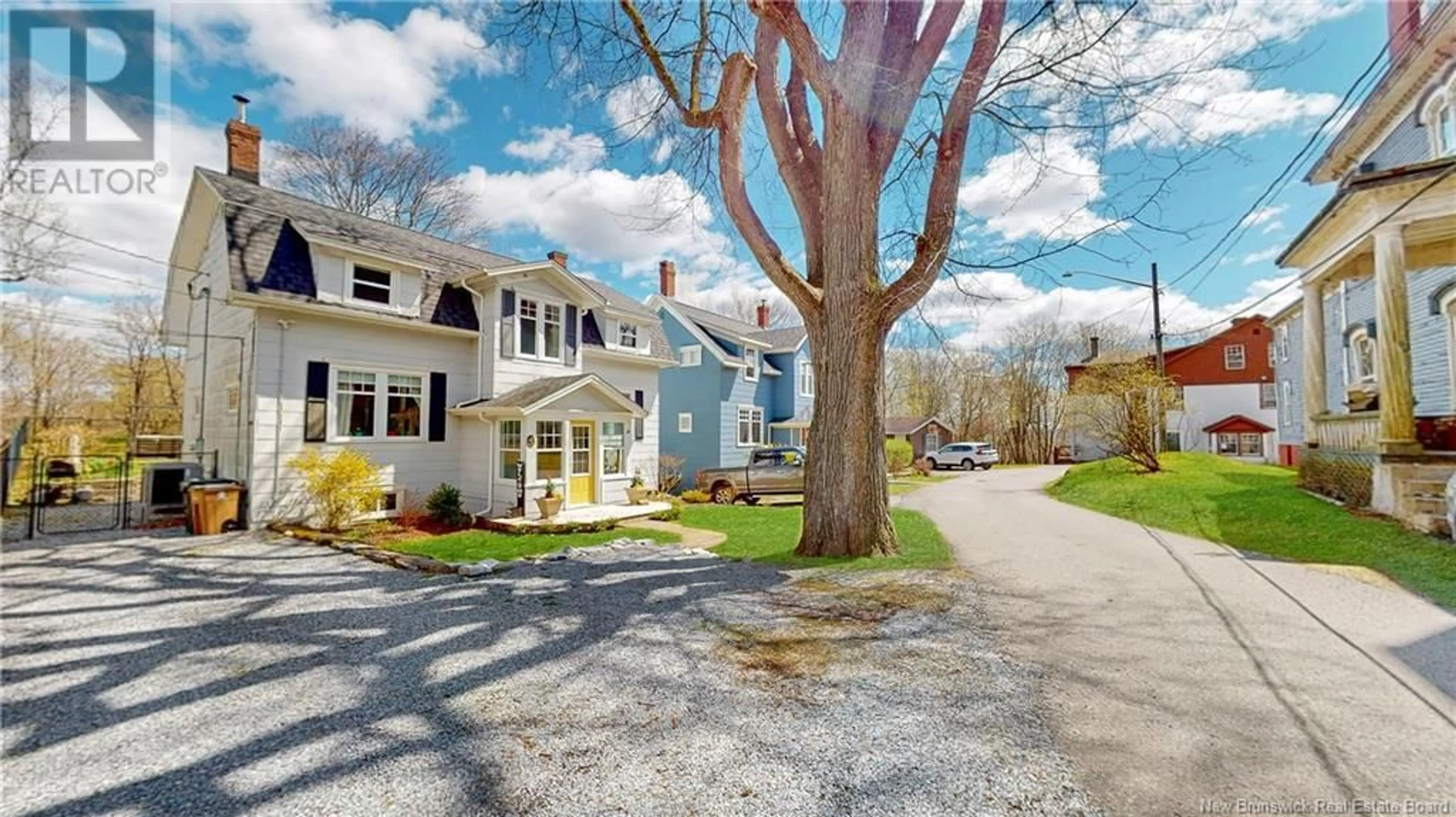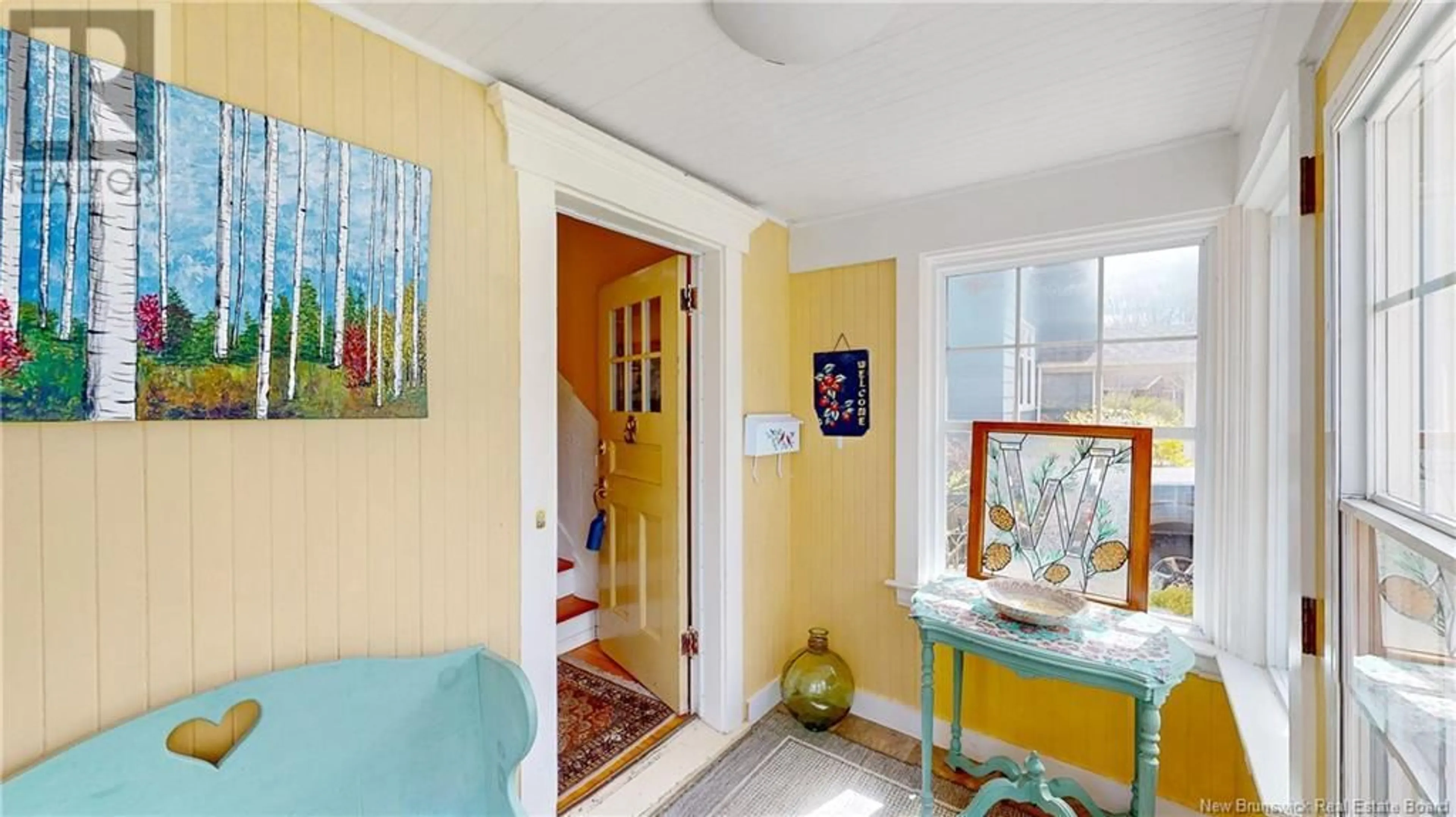1 Mount Pleasant Court, Saint John, New Brunswick E2K3V7
Contact us about this property
Highlights
Estimated ValueThis is the price Wahi expects this property to sell for.
The calculation is powered by our Instant Home Value Estimate, which uses current market and property price trends to estimate your home’s value with a 90% accuracy rate.Not available
Price/Sqft$184/sqft
Days On Market9 days
Est. Mortgage$1,718/mth
Tax Amount ()-
Description
Embrace the charm of yesteryear with this exquisite 1920 single-family home nestled in the coveted location of Mount Pleasant, Saint John, North. Only the second owner, this timeless gem has been lovingly maintained & upgraded, now boasting modern conveniences such as a fully ducted heat pumpa true bonus for comfortable living. With its center hall floor plan this home exudes elegance & with a touch of a few in-family features, the layout can accommodate shared living with its upper kitchenette (though ideal hobby room as well). A wood-panelled main floor den (or 5th bedroom) & full bath on main level gives quiet space to work from home; relax in the cozy embrace of the living room, warmed by the crackling fire in the stone fireplace. Sunny kitchen, complete with walk-in pantry invites you to indulge your culinary passions, while the original back staircase adds a touch of vintage charm. The hardwood floors, thick moldings & trim with glass doors so attractive. Upstairs, 3-4 bedrooms & beautifully appointed bathroom with many built-ins add to the home's allure. Full basement ideal for storage/workshop! Step outside & discover your own private oasis in the fenced backyard with lush gardens to enjoy. A short stroll away from Rockwood Park, residents & their dogs enjoy unspoiled beauty with 10 lakes & 55 trails to explore simply soaking in the breathtaking scenery. This home seamlessly blends historic charm offering a wonderful property to raise your family in style & comfort. (id:39198)
Property Details
Interior
Features
Second level Floor
Other
13'11'' x 12'6''Bedroom
13'6'' x 9'10''Bedroom
13'6'' x 10'8''Bath (# pieces 1-6)
12'10'' x 11'5''Exterior
Features
Property History
 27
27

