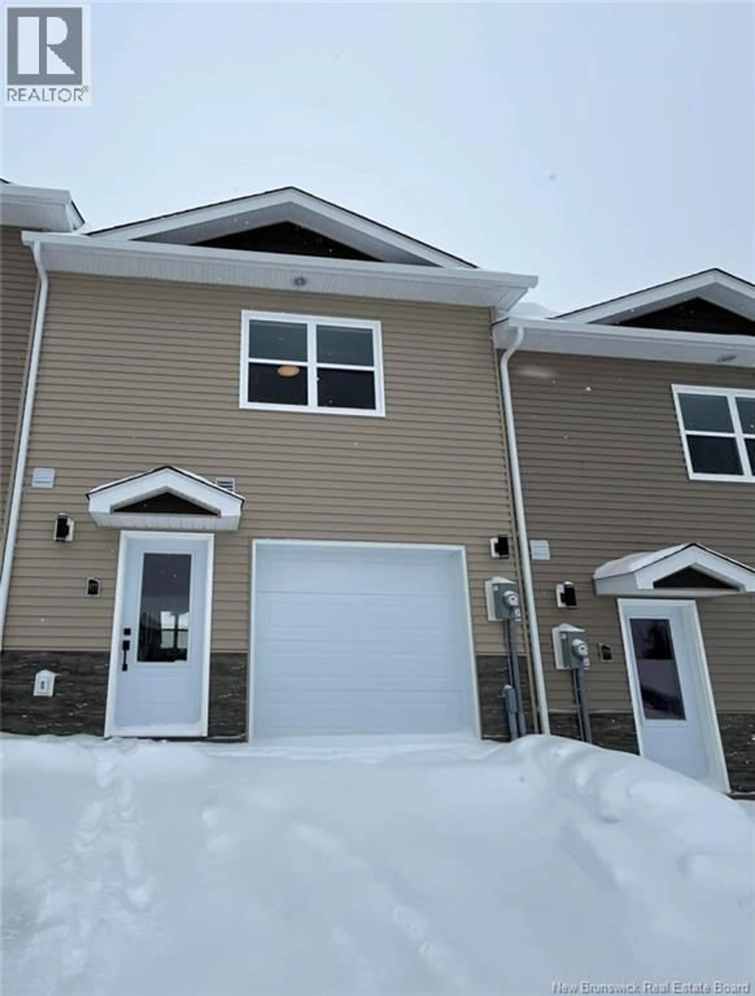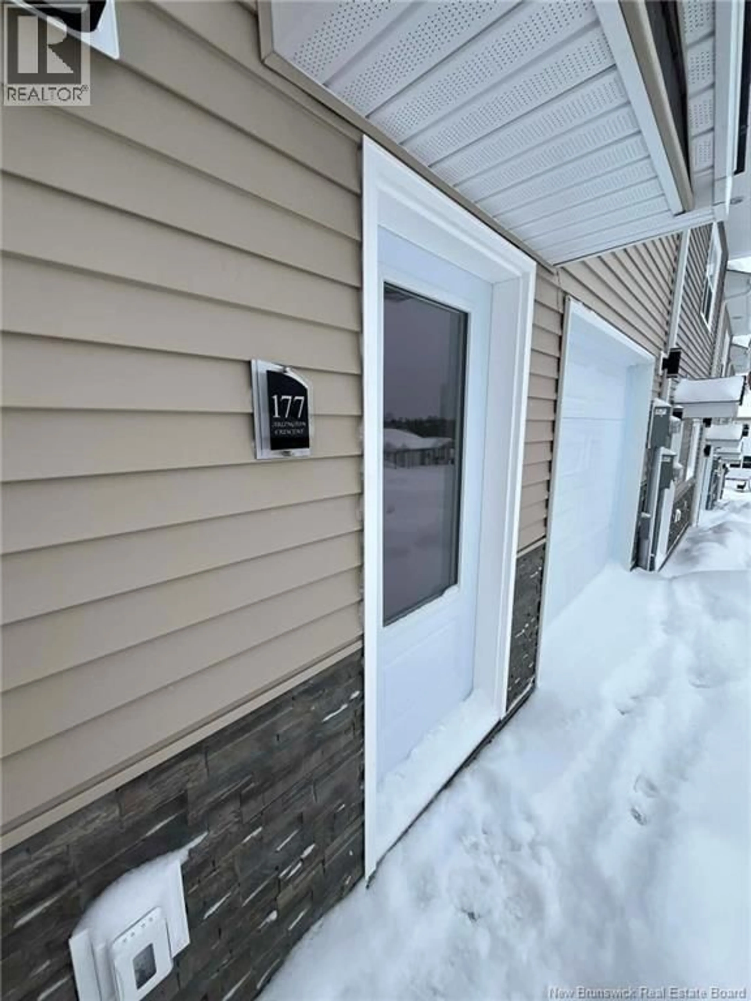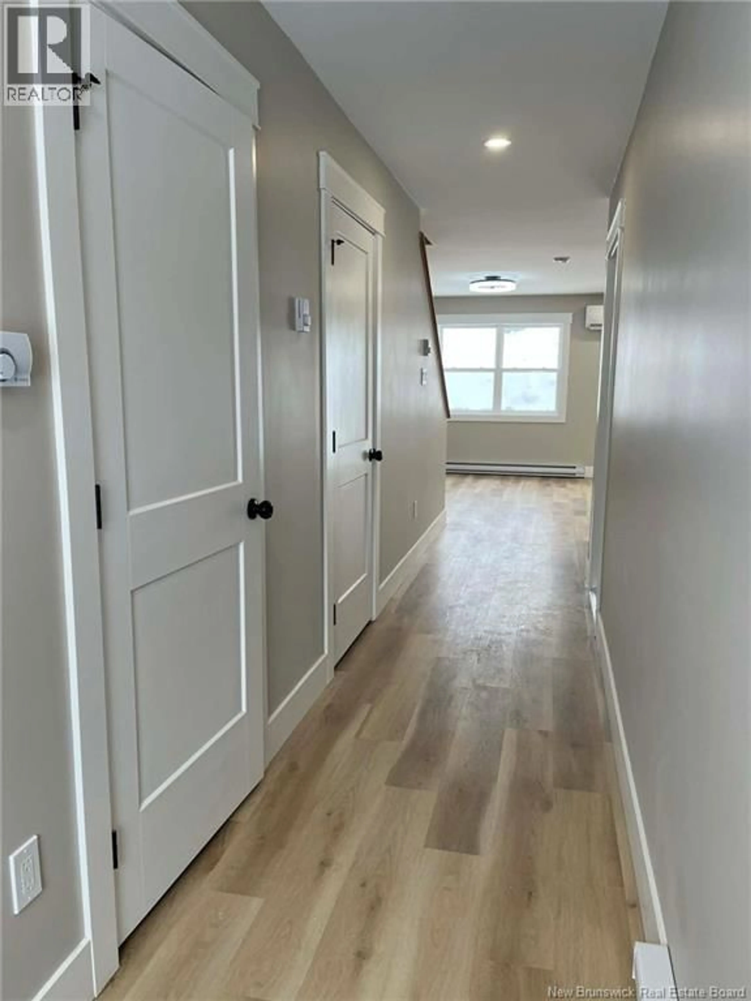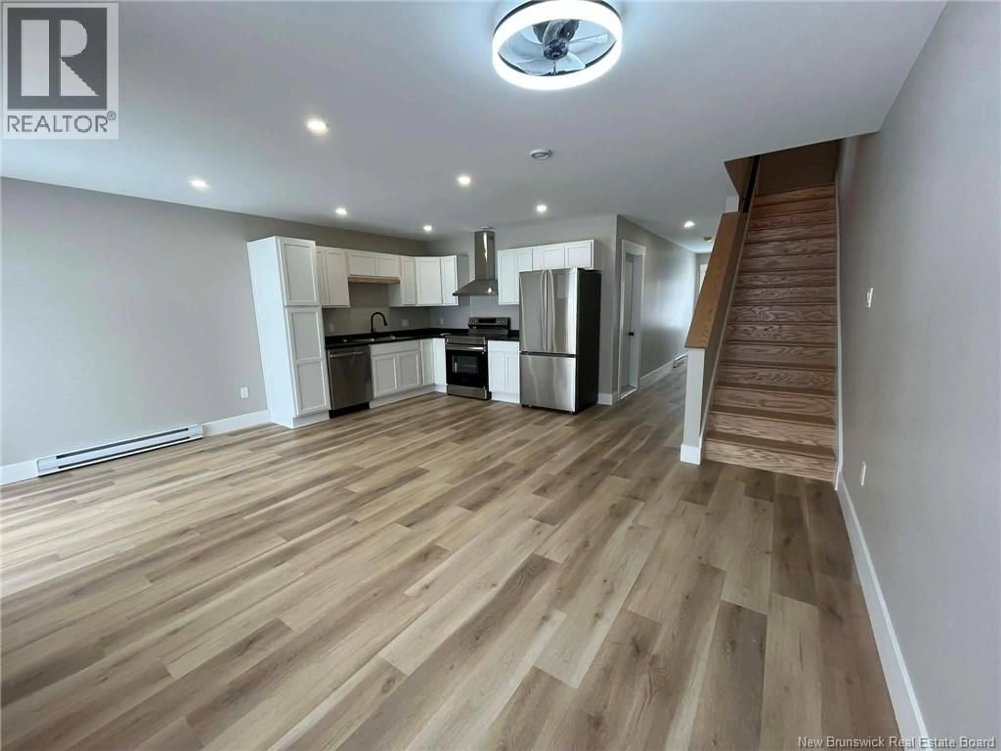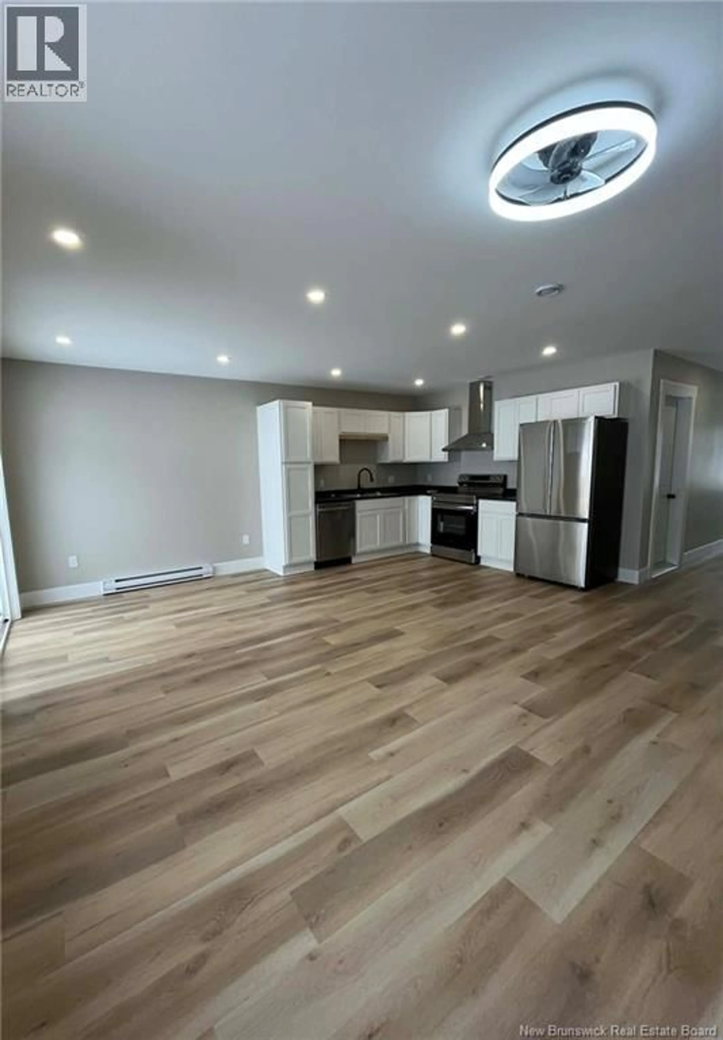177 ARLINGTON CRESCENT, Saint John, New Brunswick E2K0G4
Contact us about this property
Highlights
Estimated valueThis is the price Wahi expects this property to sell for.
The calculation is powered by our Instant Home Value Estimate, which uses current market and property price trends to estimate your home’s value with a 90% accuracy rate.Not available
Price/Sqft$316/sqft
Monthly cost
Open Calculator
Description
These brand-new townhomes are ideally located next to the Saint John Regional Hospital and UNB, offering outstanding convenience, strong long-term value, and an opportunity to get ahead of the seasonal market shift. This thoughtfully designed home features 3 bedrooms and 2.5 bathrooms, a single-car garage with direct entry, and a paved driveway for additional parking, making daily life easy and functional. Step outside to your 10' x 10' private deck and backyard, an ideal setup for relaxing, entertaining, or enjoying warmer weather as spring approaches, along with a baby barn that provides practical outdoor storage for seasonal items, tools, and recreational equipment. Inside, you will find a bright, modern layout with a fully equipped kitchen including appliances, contemporary finishes, and generous storage throughout, designed for both comfort and efficiency. The owned heat pump ensures consistent, energy-efficient heating and cooling year-round, helping to keep operating costs predictable. With no monthly condo fees, a 10-year Atlantic Home Warranty, and HST included in the purchase price, this home offers peace of mind and excellent value for homeowners and investors alike. Winter brings less competition and clearer decision-making, making this an ideal time to purchase and be fully settled before spring demand increases. Taxes to be reassessed after purchase at owner-occupied rate. (id:39198)
Property Details
Interior
Features
Second level Floor
3pc Bathroom
5' x 6'3pc Ensuite bath
5' x 5'5''Primary Bedroom
11' x 15'5''Bedroom
9' x 10'Property History
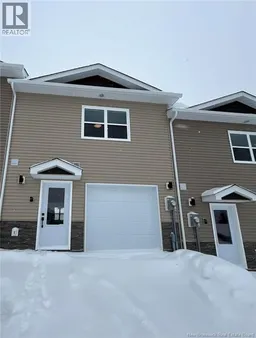 25
25
