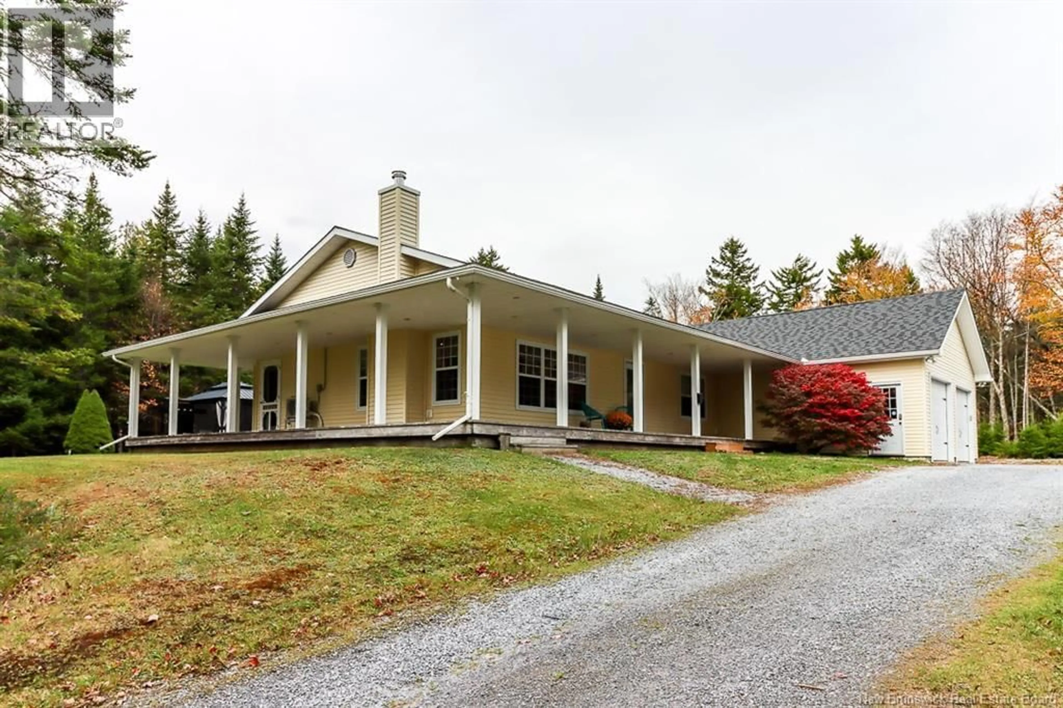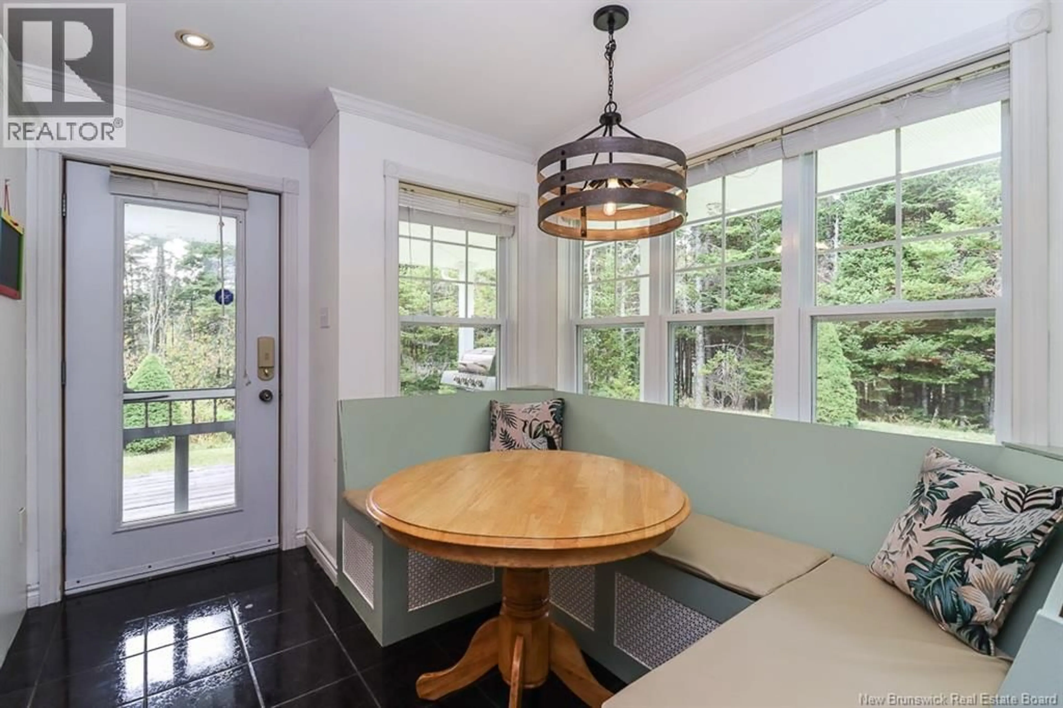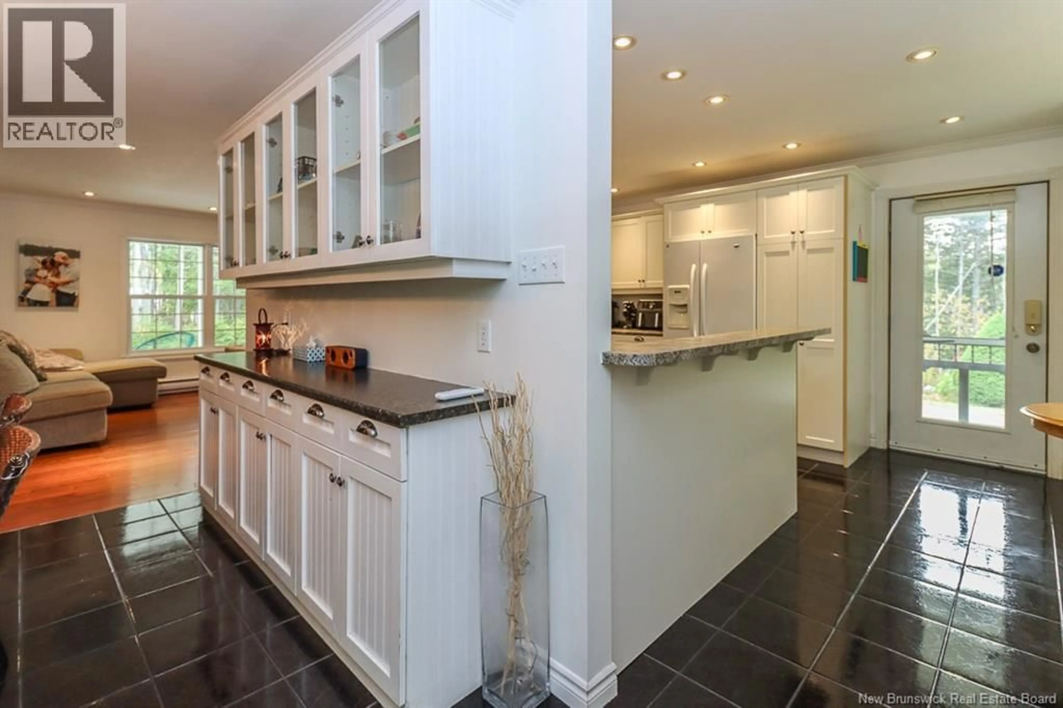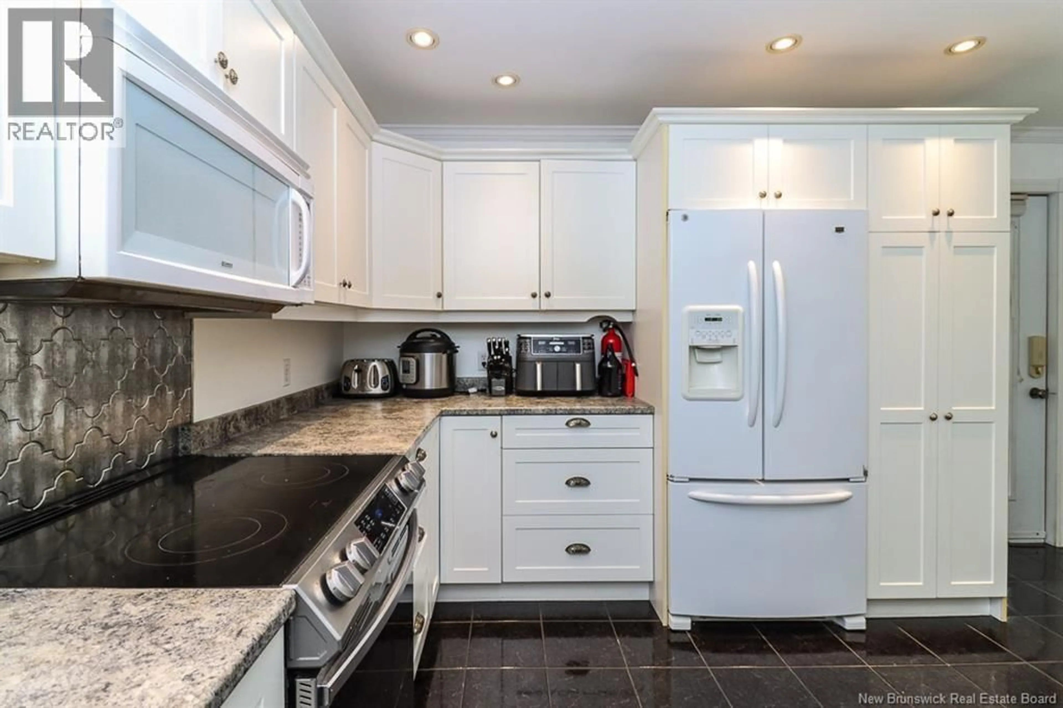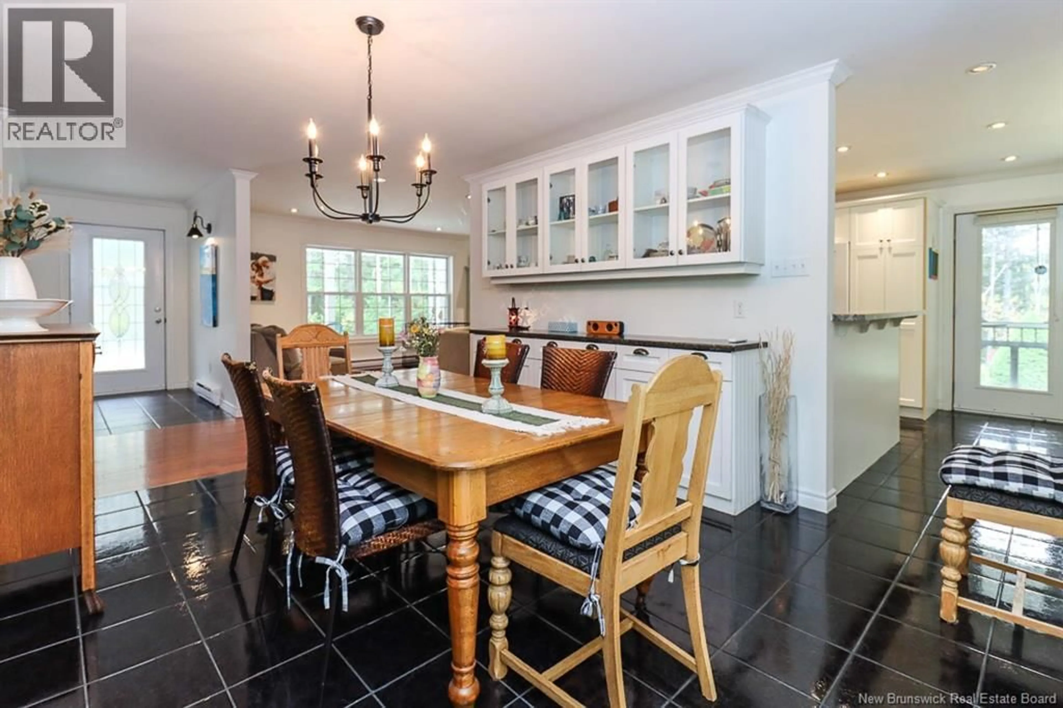50 MARIA CRESCENT, Saint John, New Brunswick E2N2G4
Contact us about this property
Highlights
Estimated valueThis is the price Wahi expects this property to sell for.
The calculation is powered by our Instant Home Value Estimate, which uses current market and property price trends to estimate your home’s value with a 90% accuracy rate.Not available
Price/Sqft$242/sqft
Monthly cost
Open Calculator
Description
Welcome to your own private retreat on 1.5 acres in one of Saint John Easts desirable areas. This beautifully maintained family home offers the perfect blend of comfort, style, and space ideal for modern living. Step inside and be greeted by a bright, open-concept main floor, designed for easy one-level living. The inviting living room features a wood stove, creating a warm, cozy atmosphere. A gorgeous open dining area with built-ins and an accent wall flows seamlessly into the stylish kitchen, complete with a charming banquette perfect for casual meals or morning coffee. The home offers 3 spacious bedrooms, including a large primary suite with a recently renovated dream ensuite. With 3 full bathrooms, theres plenty of space for family and guests. Downstairs, an oversized rec room provides the perfect spot for gatherings, a media room, or a kids hangout. Year-round comfort is ensured with three heat pumps. Outside, youll fall in love with the wrap-around verandah, ideal for relaxing and enjoying the surrounding privacy. A mudroom/laundry area connects to the attached double-car garage, while a single detached garage and garden shed/bunkhouse/art studio offer endless possibilities for hobbies or extra storage. This is a rare opportunity to own a private, beautifully designed property close to city conveniences yet with a serene, country feel. (id:39198)
Property Details
Interior
Features
Basement Floor
Storage
Bath (# pieces 1-6)
Family room
19' x 26'Bedroom
10' x 12'9''Property History
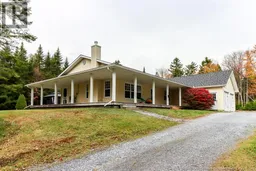 50
50
