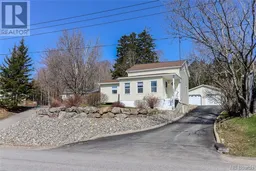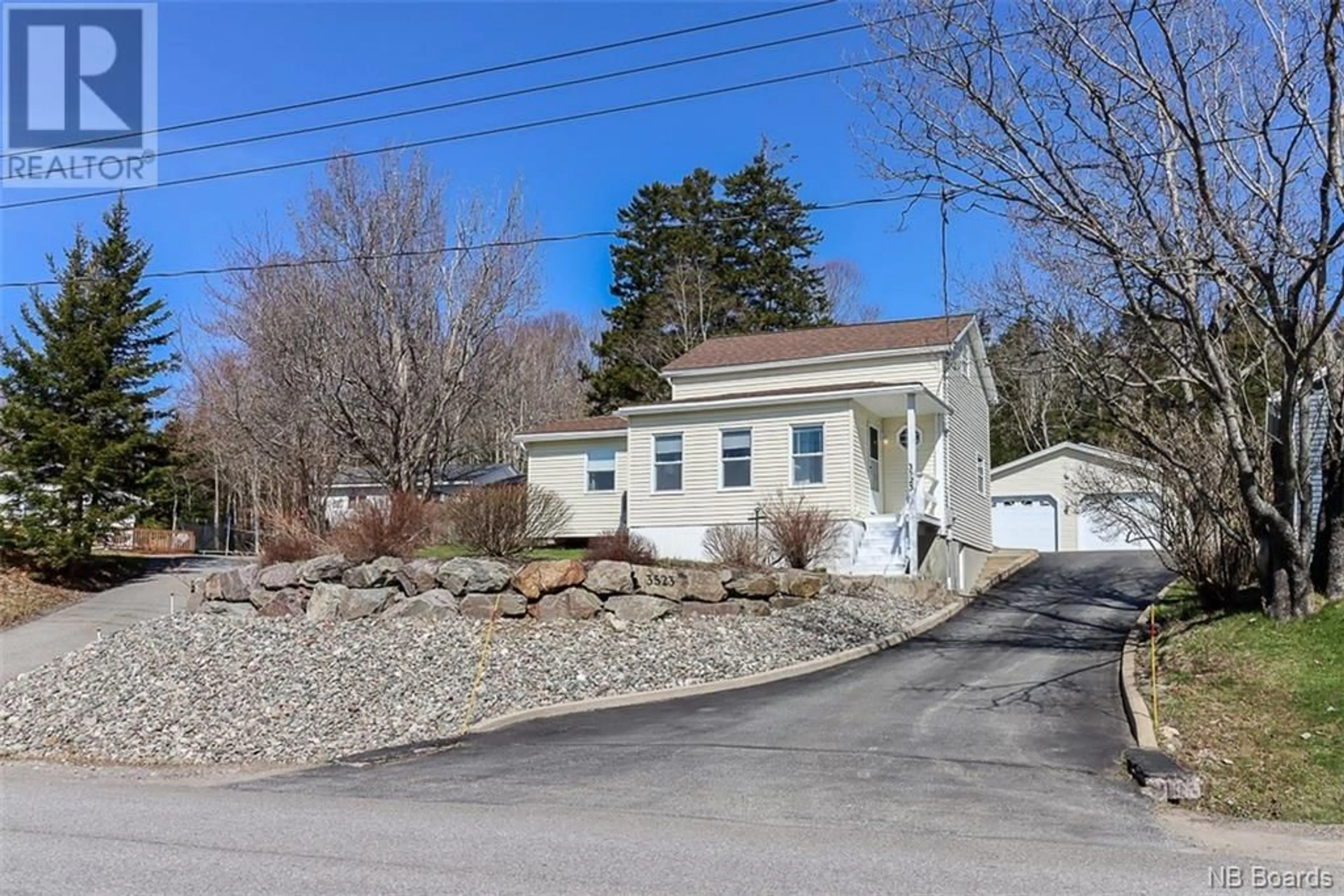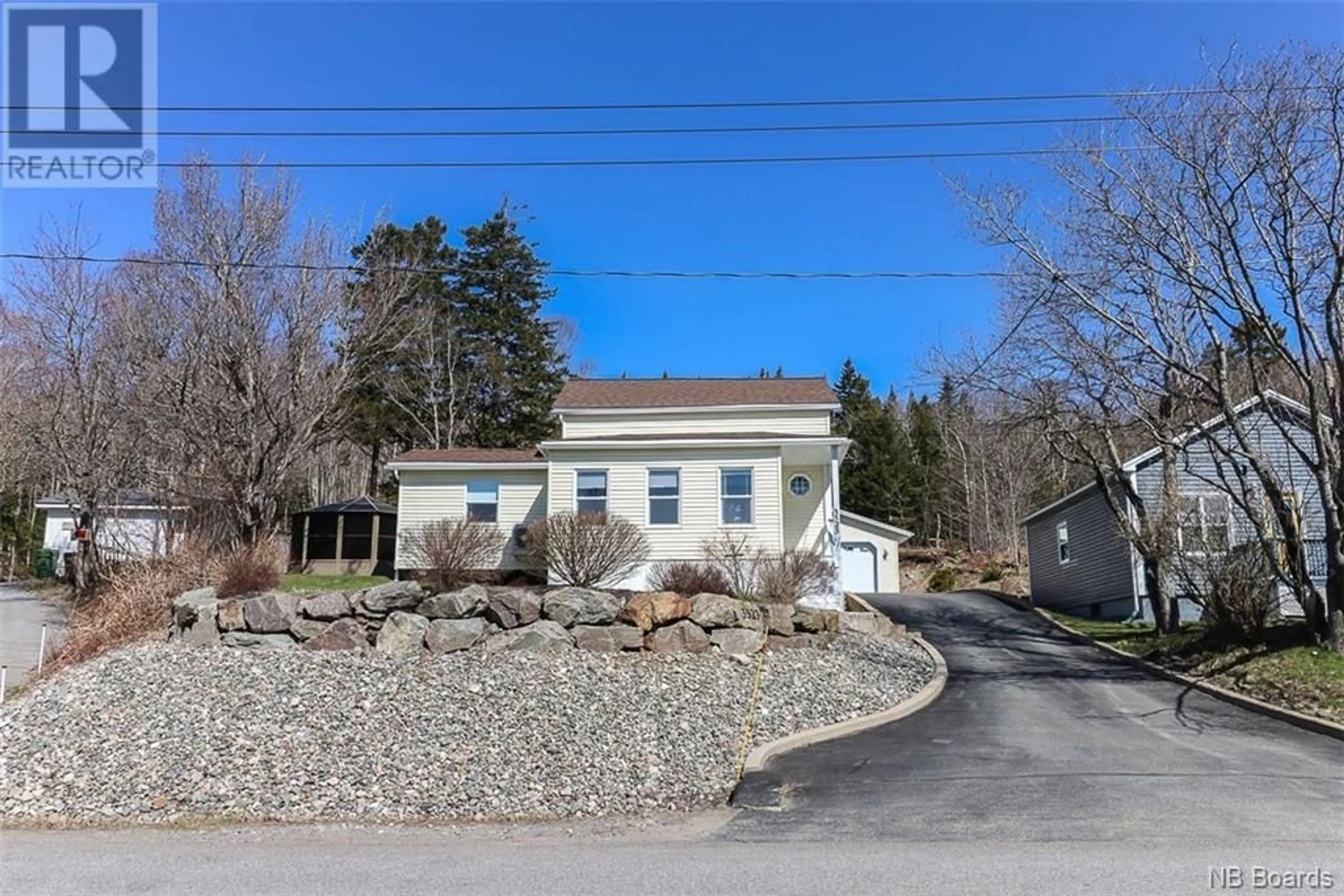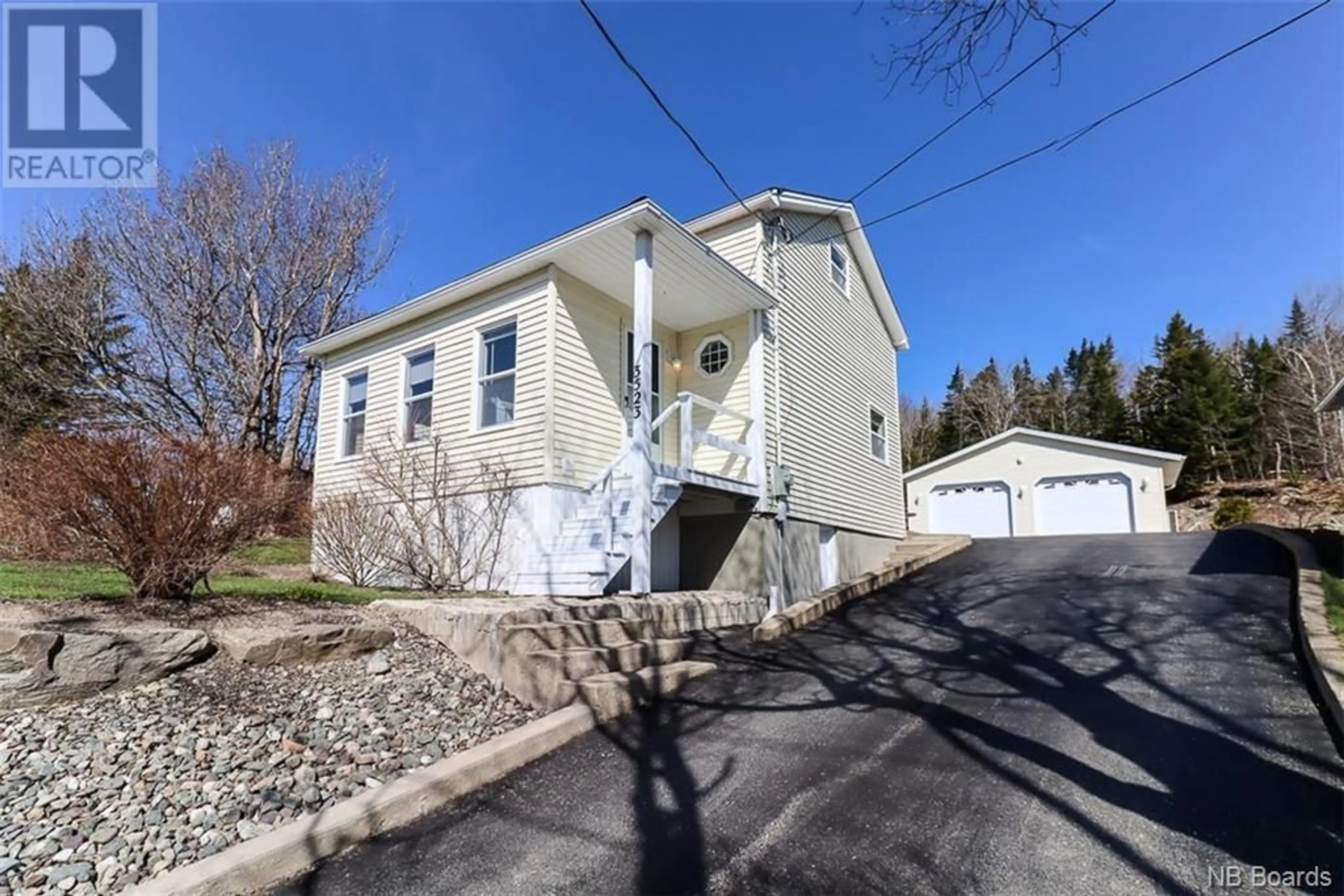3523 Loch Lomond Road, Saint John, New Brunswick E2N1B9
Contact us about this property
Highlights
Estimated ValueThis is the price Wahi expects this property to sell for.
The calculation is powered by our Instant Home Value Estimate, which uses current market and property price trends to estimate your home’s value with a 90% accuracy rate.Not available
Price/Sqft$208/sqft
Days On Market10 days
Est. Mortgage$1,073/mth
Tax Amount ()-
Description
Welcome to this dream home! This tastefully updated, move-in ready gem offers the perfect blend of comfort, style, and functionality. Step inside this amazing abode to discover a meticulously renovated interior boasting modern finishes and an inviting atmosphere. The layout creates a seamless flow between the living, dining, and kitchen areas, perfect for both everyday living and entertaining guests. The kitchen is a chef's delight, featuring sleek countertops, appliances, and ample cabinet space for all your culinary needs. Both bedrooms are generously sized and offer plenty of natural light, providing serene retreats for relaxation. The bathroom in the home has been beautifully appointed with contemporary fixtures and a luxurious feel with the heated floors alone... but the allure doesn't end there! Step outside to discover your own personal paradisea massive detached garage that's every car enthusiast's dream. This fully heated garage offers plenty of space for parking, storage, or pursuing hobbies. Plus, with the convenience of a half bath, you'll never have to interrupt your projects to trek back inside. Located in a desirable neighbourhood, this home also boasts a beautifully landscaped yard, perfect for outdoor gatherings or simply enjoying the sunshine and even the rainy days in the gazebo! Don't miss your chance to make this stunning property your ownschedule a showing today! Prepare to fall in love with your new home sweet home! (id:39198)
Property Details
Interior
Features
Second level Floor
Other
8'1'' x 6'9''Office
18' x 9'6''Bedroom
14' x 9'5''Exterior
Features
Property History
 50
50




