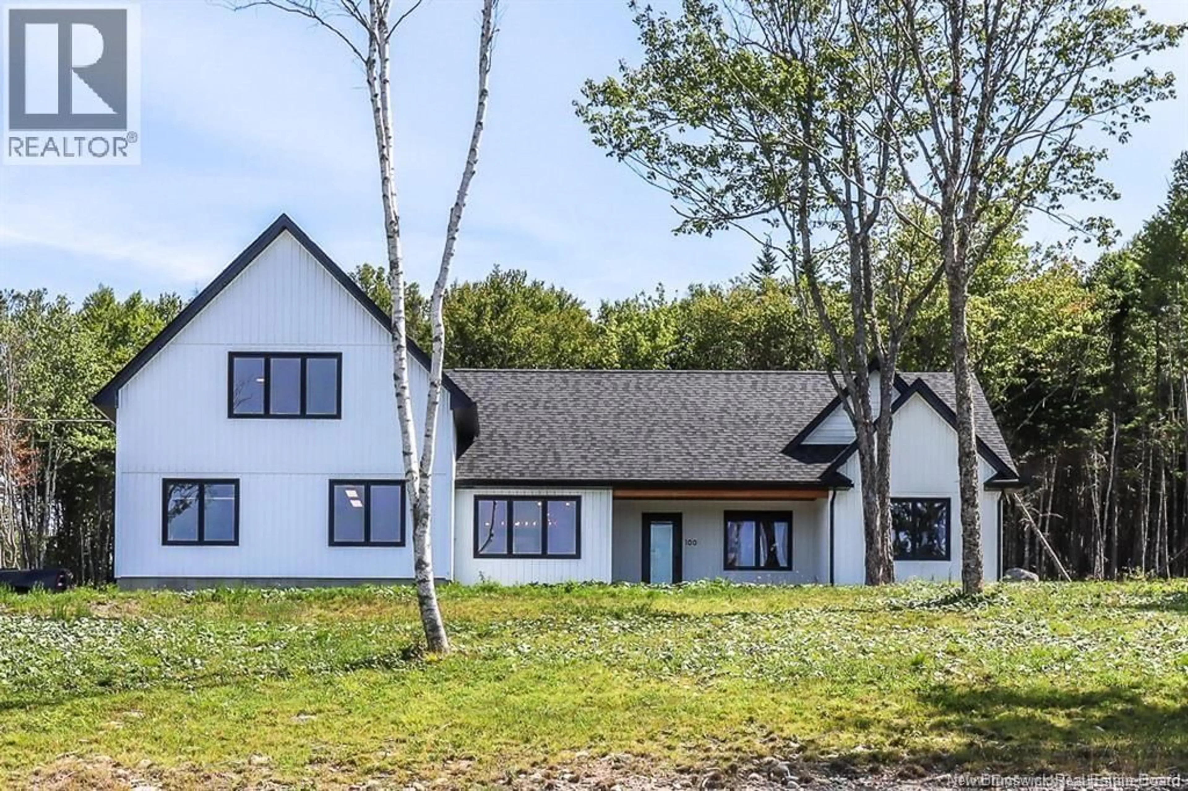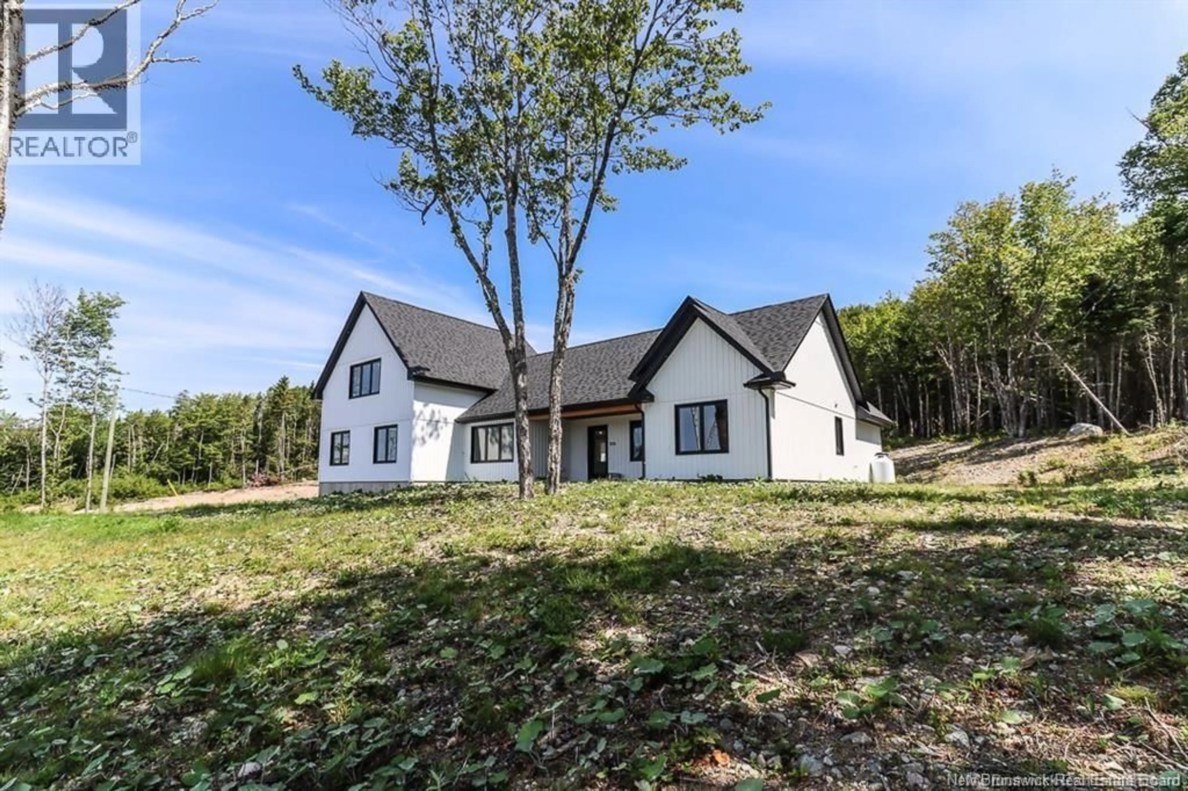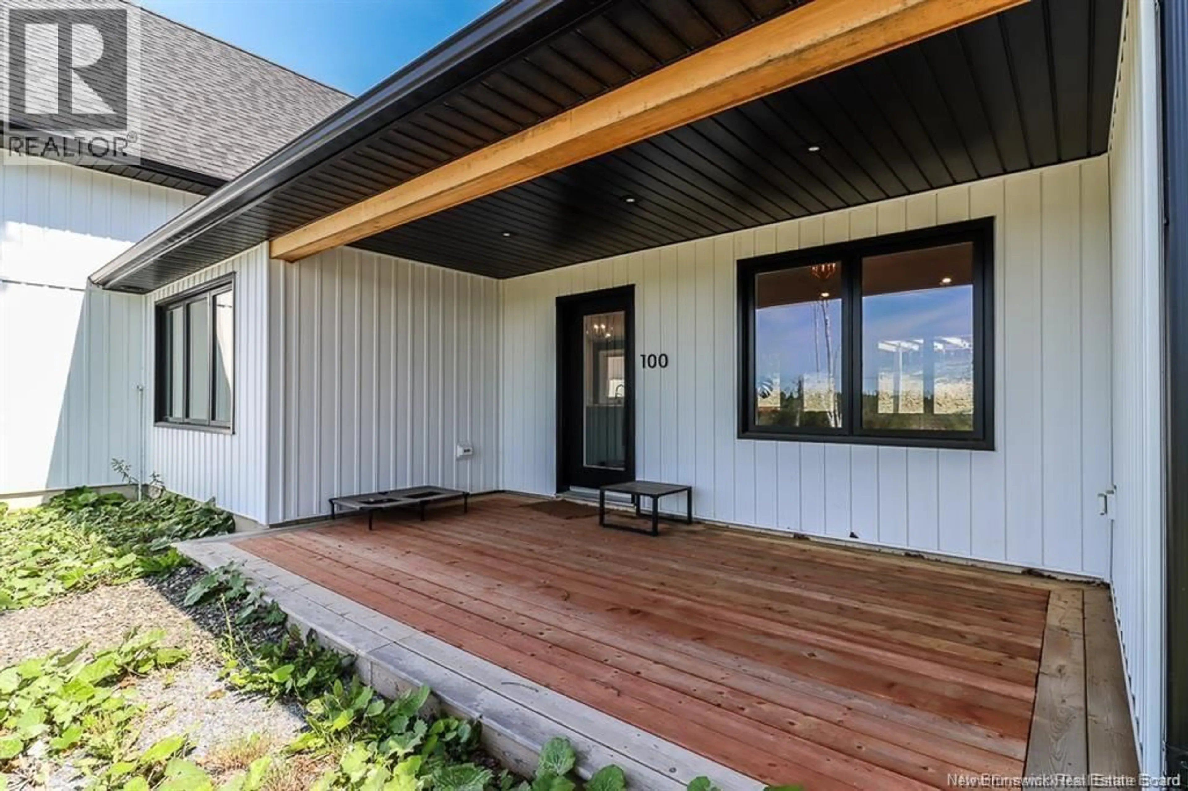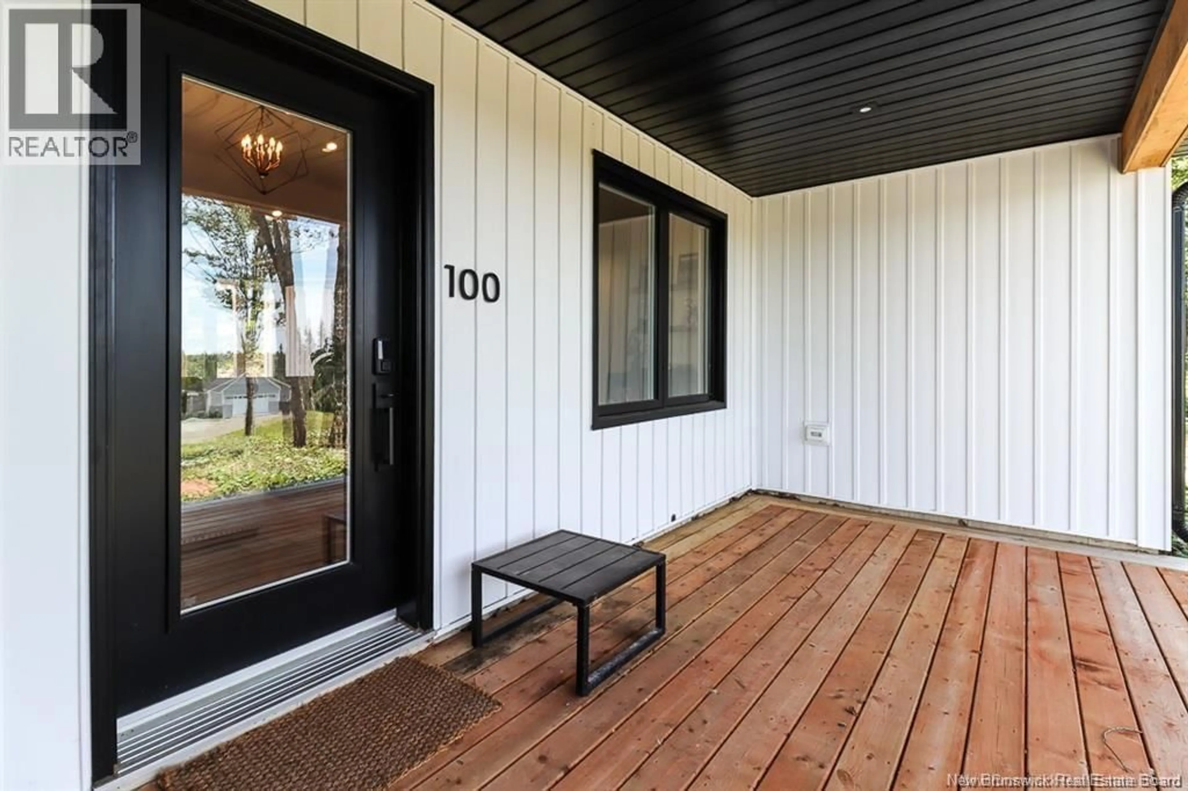100 MALLORY STREET, Saint John, New Brunswick E2N0E1
Contact us about this property
Highlights
Estimated valueThis is the price Wahi expects this property to sell for.
The calculation is powered by our Instant Home Value Estimate, which uses current market and property price trends to estimate your home’s value with a 90% accuracy rate.Not available
Price/Sqft$257/sqft
Monthly cost
Open Calculator
Description
Welcome to 100 Mallory Street. Stunning 3 bedroom home with attached two car garage. The tasteful decor and design of this house will make you feel like you are walking into a magazine. From the front door entrance, step into a bright and spacious interior featuring vaulted ceiling , no shortage of windows and classy lighting. The fabulous Chefs kitchen is a true masterpiece with abundant cabinetry with sleek built in appliances. Centre Island with gleaming wood top is where everyone gathers for meals and entertaining.Great room also offers lovely Lving room and dining room complete with gas fireplace and built ins. Large back deck is assessable through garden doors. The separate primary suite impresses with a luxurious spa like ensuite bathroom, providing a relaxing retreat at the end of the day. Large walk in closet. It also has own electric fire place for comfort and ambiance , with walk out to back deck. On the other side of the house you will find two bedrooms and a full bathroom. Large laundry room complete the main level . Upper level is a spacious bonus room with own 1/2 bath for convenience. Home is built on a slab, as main floor offers everything for todays family. Outside, the property is a blank canvas for landscaping, allowing new owners to design their outdoor oasis to suit their style. Garage is perfect for additional storage, with built in utility room . The Seller is related to Real Estate Salesperson. (id:39198)
Property Details
Interior
Features
Second level Floor
Bonus Room
16'11'' x 19'4''Property History
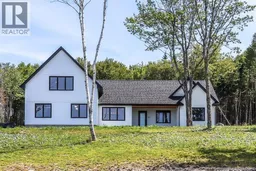 46
46
