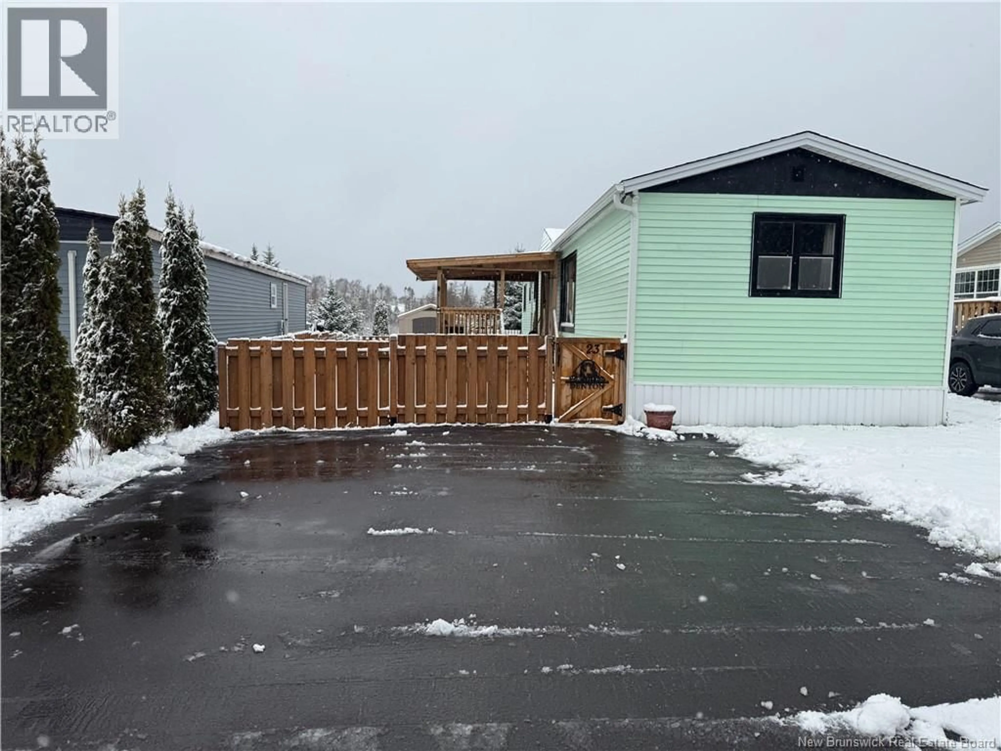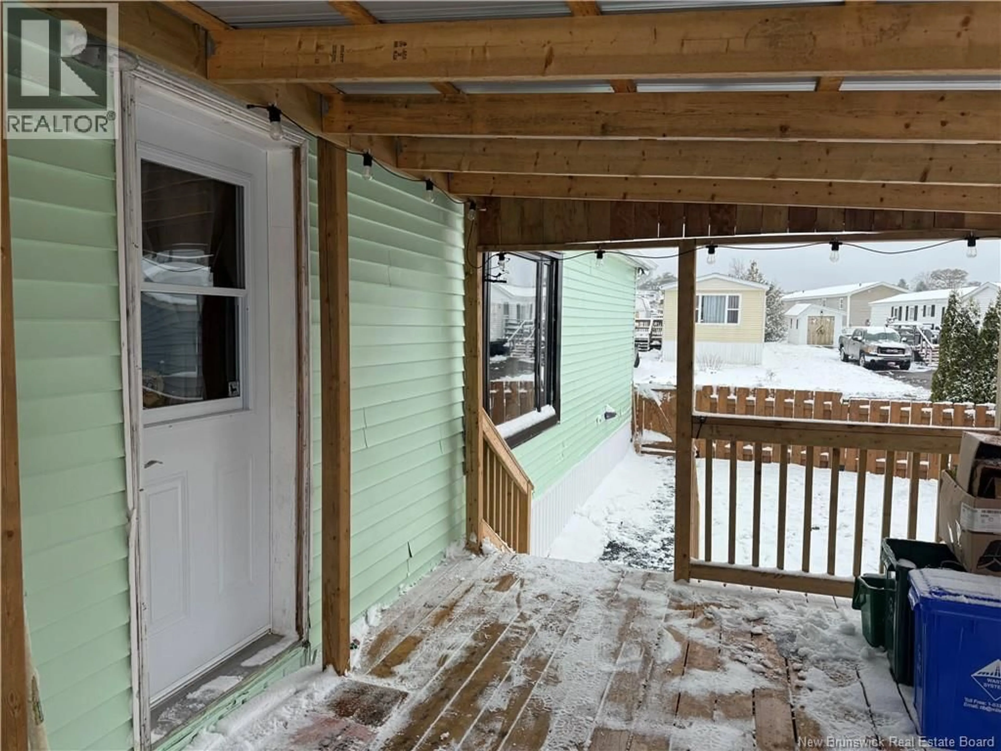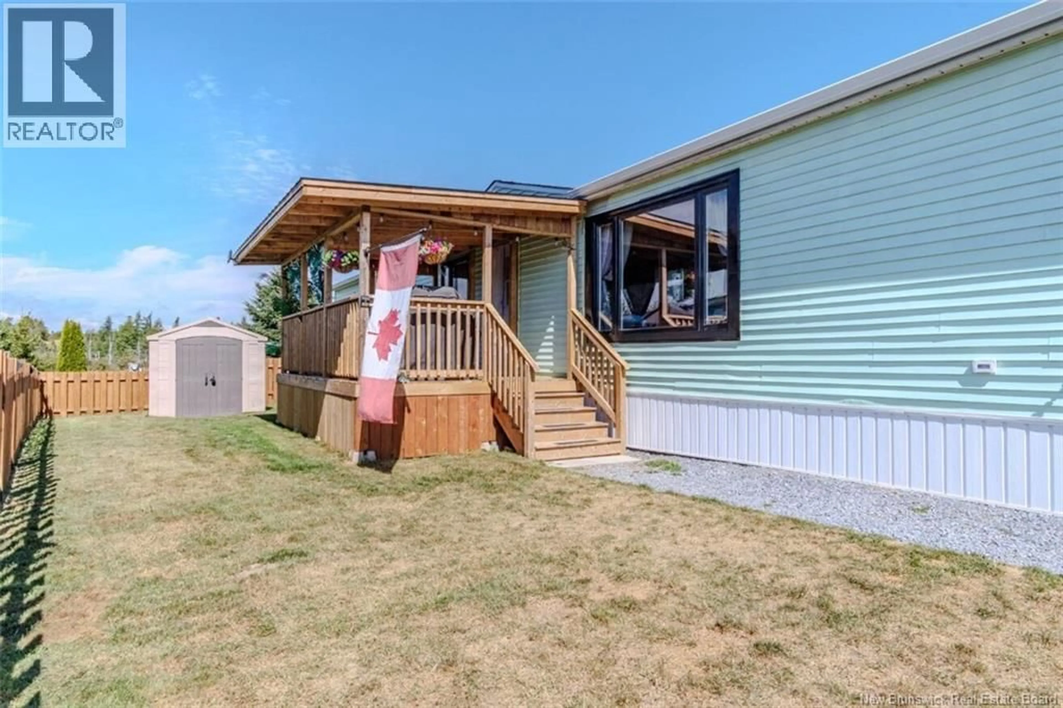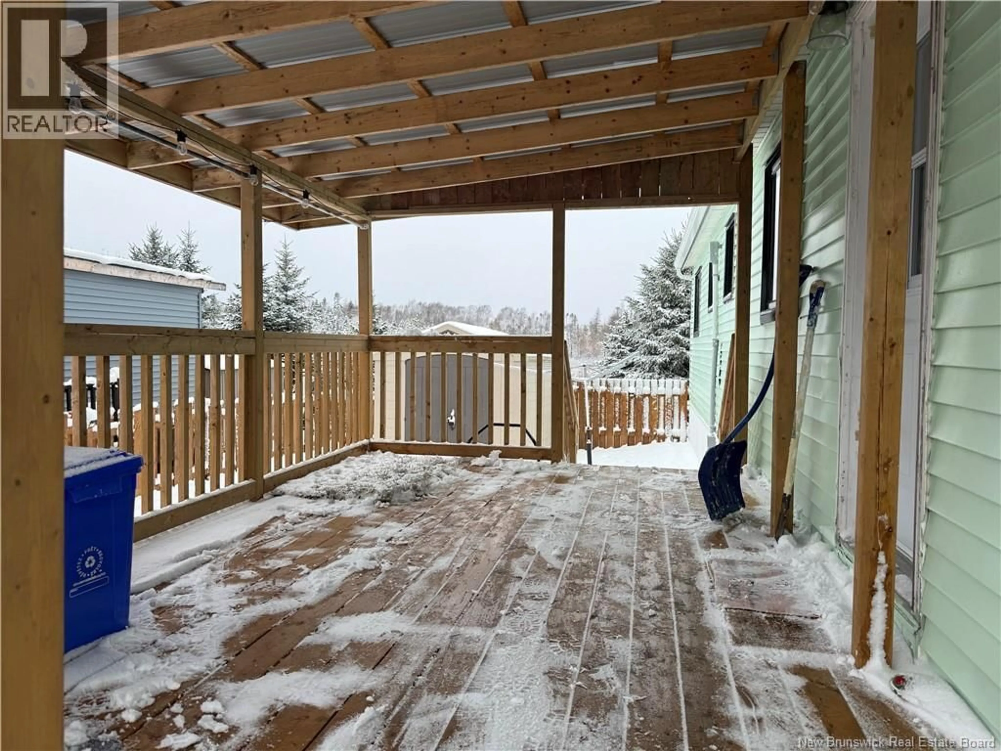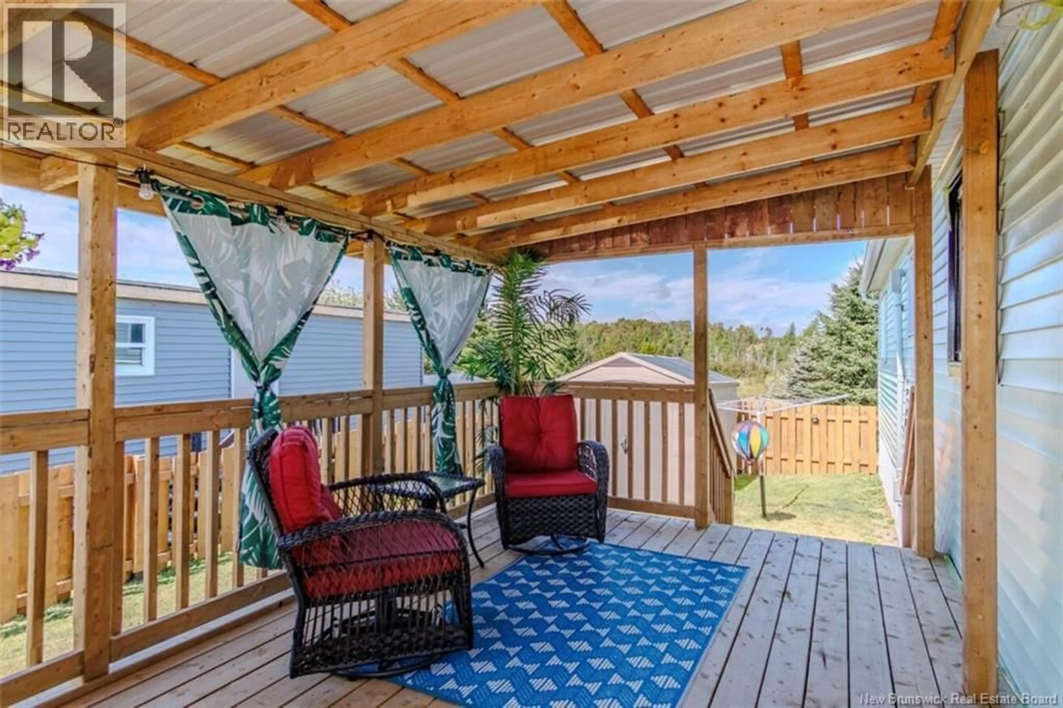23 SUSAN DRIVE, Saint John, New Brunswick E2N1P3
Contact us about this property
Highlights
Estimated valueThis is the price Wahi expects this property to sell for.
The calculation is powered by our Instant Home Value Estimate, which uses current market and property price trends to estimate your home’s value with a 90% accuracy rate.Not available
Price/Sqft$165/sqft
Monthly cost
Open Calculator
Description
Welcome to 23 Susan Drive! This beautifully renovated mini home is truly move-in ready and full of charm. From the moment you pull in, youll love the double paved driveway, fully fenced yard, and covered deck, perfect for enjoying the outdoors in every season, even the winter months. Step inside to a bright, modern kitchen featuring fresh white cabinetry and brand-new appliances. The kitchen opens into a spacious living and dining area filled with natural light, creating a warm and inviting space the moment you walk through the door. The large primary bedroom offers its own private half-bath, while down the hall youll find a full bathroom, laundry area, and two additional bedrooms, ideal for kids, guests, or a home office. The home has been impeccably maintained and thoughtfully updated throughout. Located at the bottom of the park with no neighbours behind, this property provides peace, privacy, and a cozy retreat feel. Situated in popular Latimore Lake, youre just 8 minutes to shopping and restaurants, 5 minutes to NBCC, and close to all major amenities. Looking to move in before Christmas? This is your opportunity! (id:39198)
Property Details
Interior
Features
Main level Floor
2pc Ensuite bath
2'2'' x 5'9''3pc Bathroom
4'11'' x 10'0''Living room
13'7'' x 15'9''Kitchen
13'6'' x 15'8''Property History
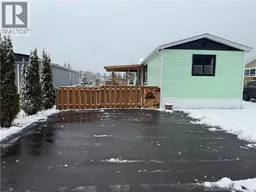 27
27
