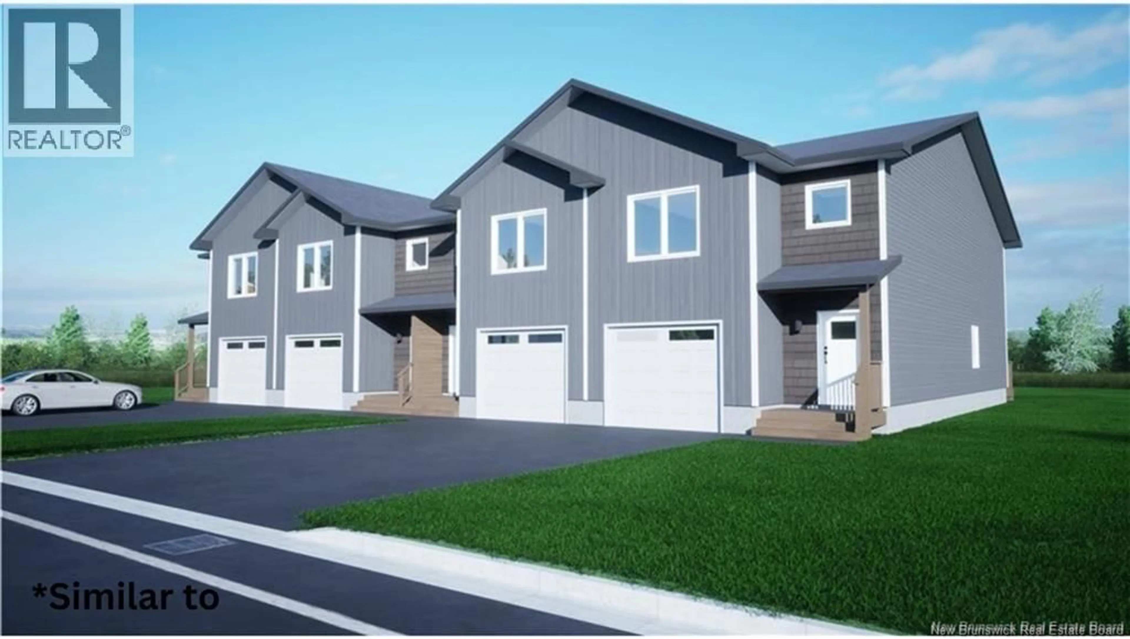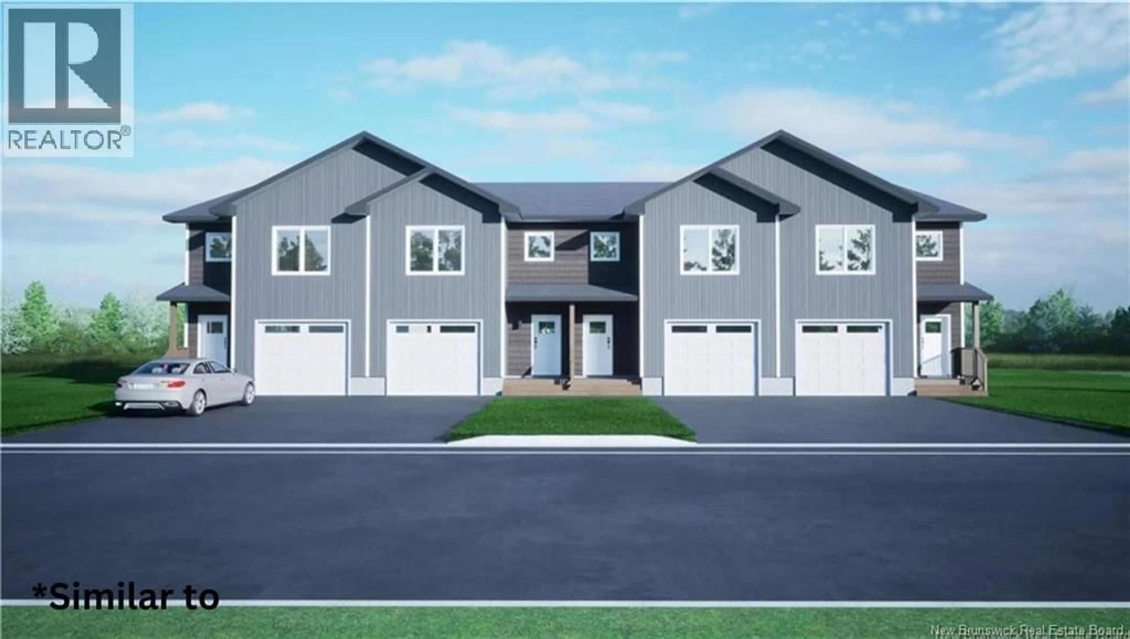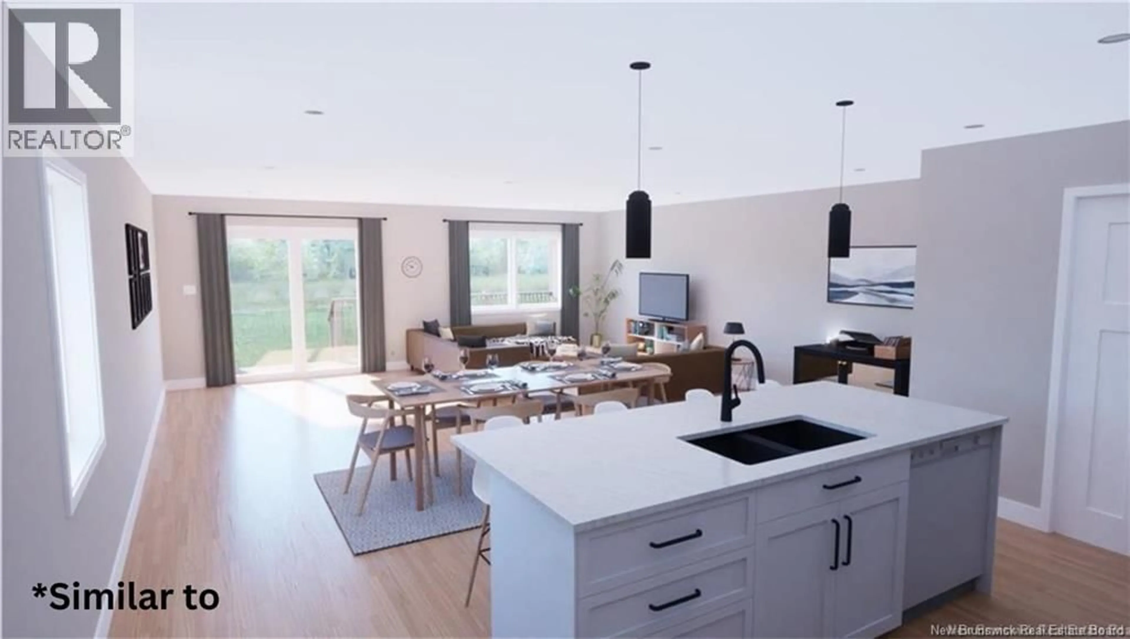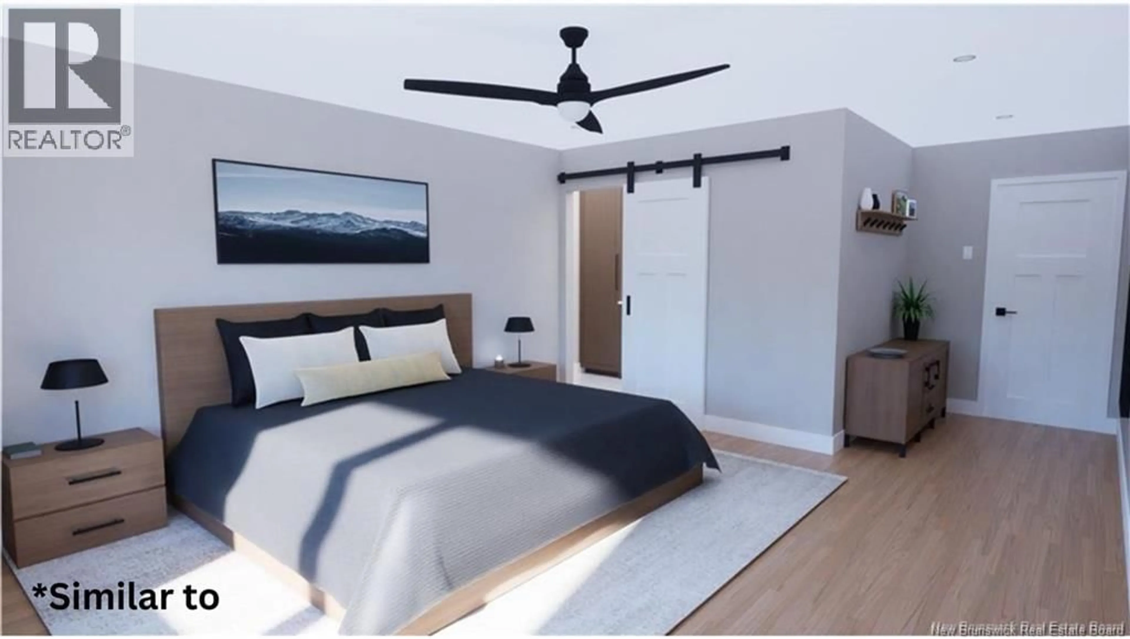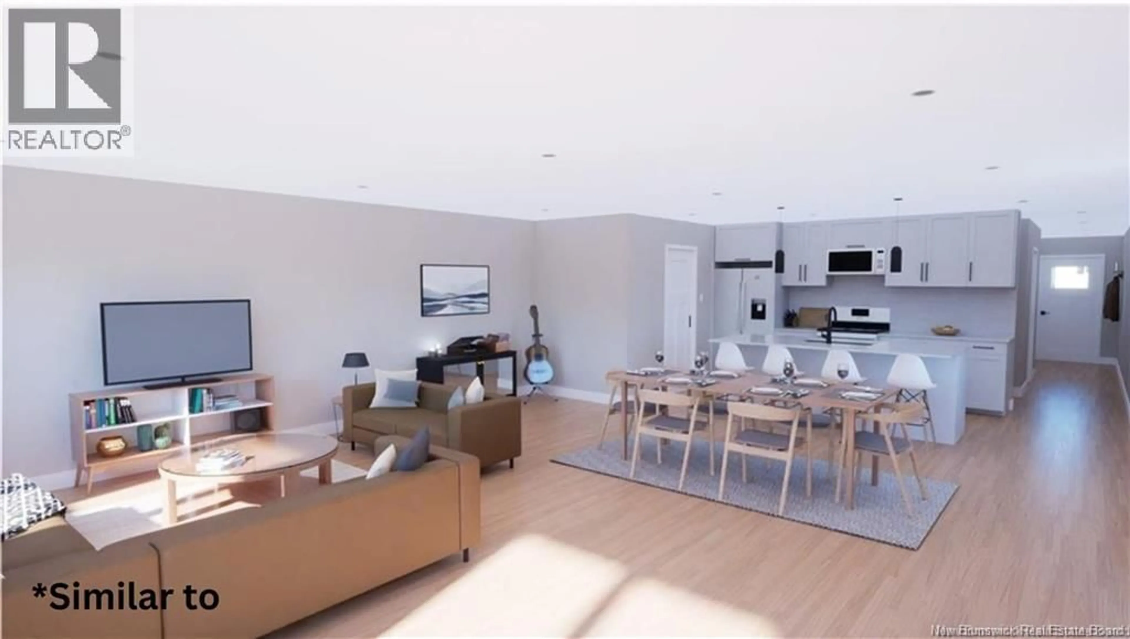37 DOWNSVIEW DRIVE, Saint John, New Brunswick E2M7X4
Contact us about this property
Highlights
Estimated valueThis is the price Wahi expects this property to sell for.
The calculation is powered by our Instant Home Value Estimate, which uses current market and property price trends to estimate your home’s value with a 90% accuracy rate.Not available
Price/Sqft$253/sqft
Monthly cost
Open Calculator
Description
Welcome to this stunning 2-level, 2,125 sq ft new-build townhousedesigned with style, space, and modern living in mind. Step into an impressive open-concept main floor kitchen, dining, and living area. The kitchen features quartz countertops, a large island to sit at, pantry and ample cabinetry, perfect for cooking and entertaining. From the living area, patio doors lead to a large back deck with a privacy fence. A convenient half bath and an oversized single car garage complete the main level, built on a low-maintenance slab foundation. Upstairs, the large primary suite has a beautifully tiled shower, double sinks, walk-in closet, and a separate toilet space. Two additional bedrooms, each with their own walk-in closet. A second full bathroom and a designated laundry area rounds out the upper level, giving you 2.5 baths in total. Bright, large windows, spacious, and well thought out, this townhouse makes an ideal place to call home. *Under construction, expected completion date April 2026 (id:39198)
Property Details
Interior
Features
Second level Floor
Primary Bedroom
14'8'' x 13'7''Bedroom
11'6'' x 10'4''Bedroom
11'6'' x 10'4''Property History
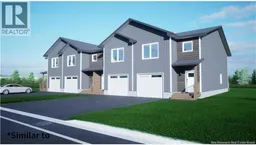 16
16
