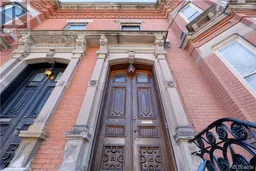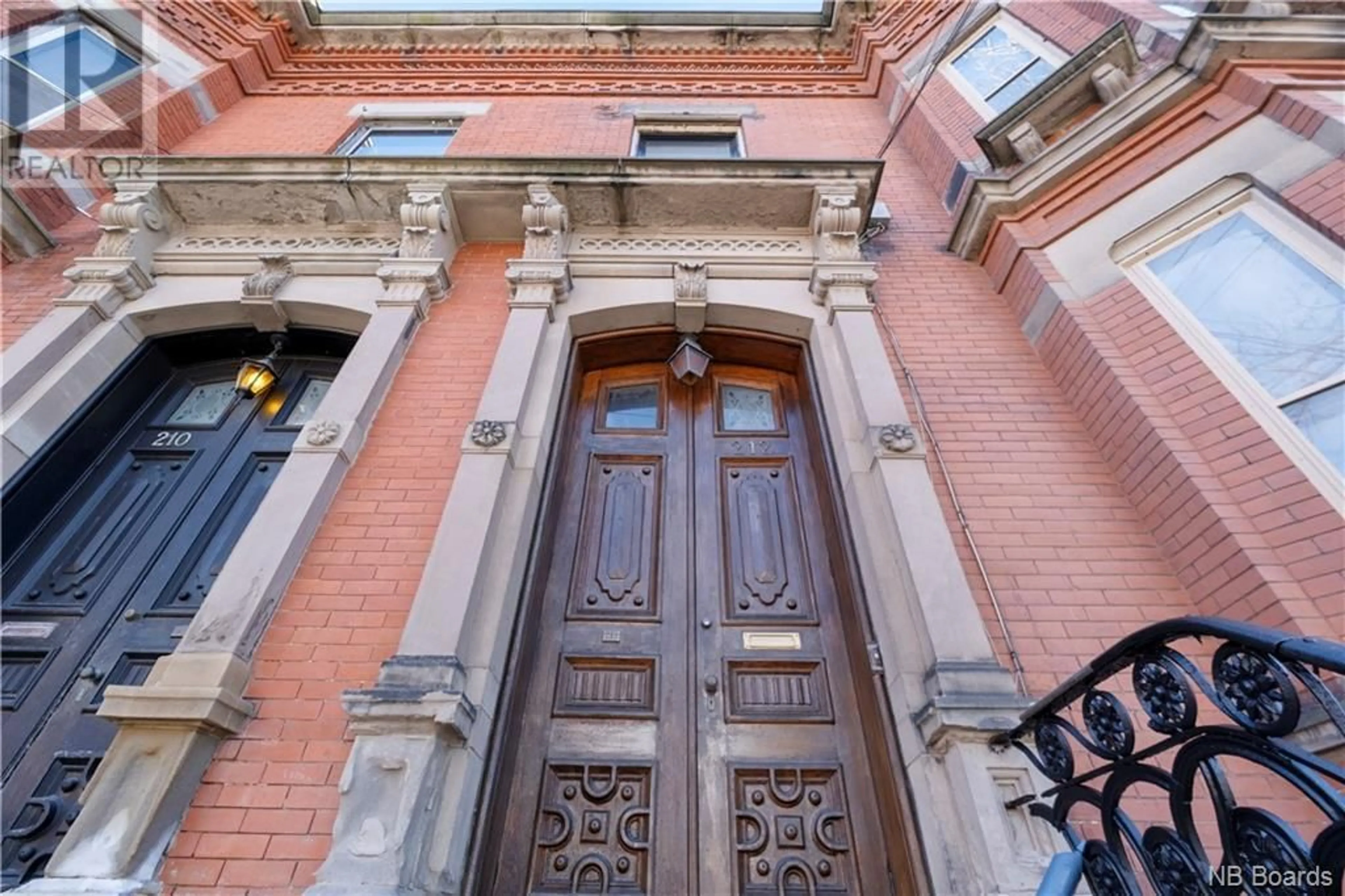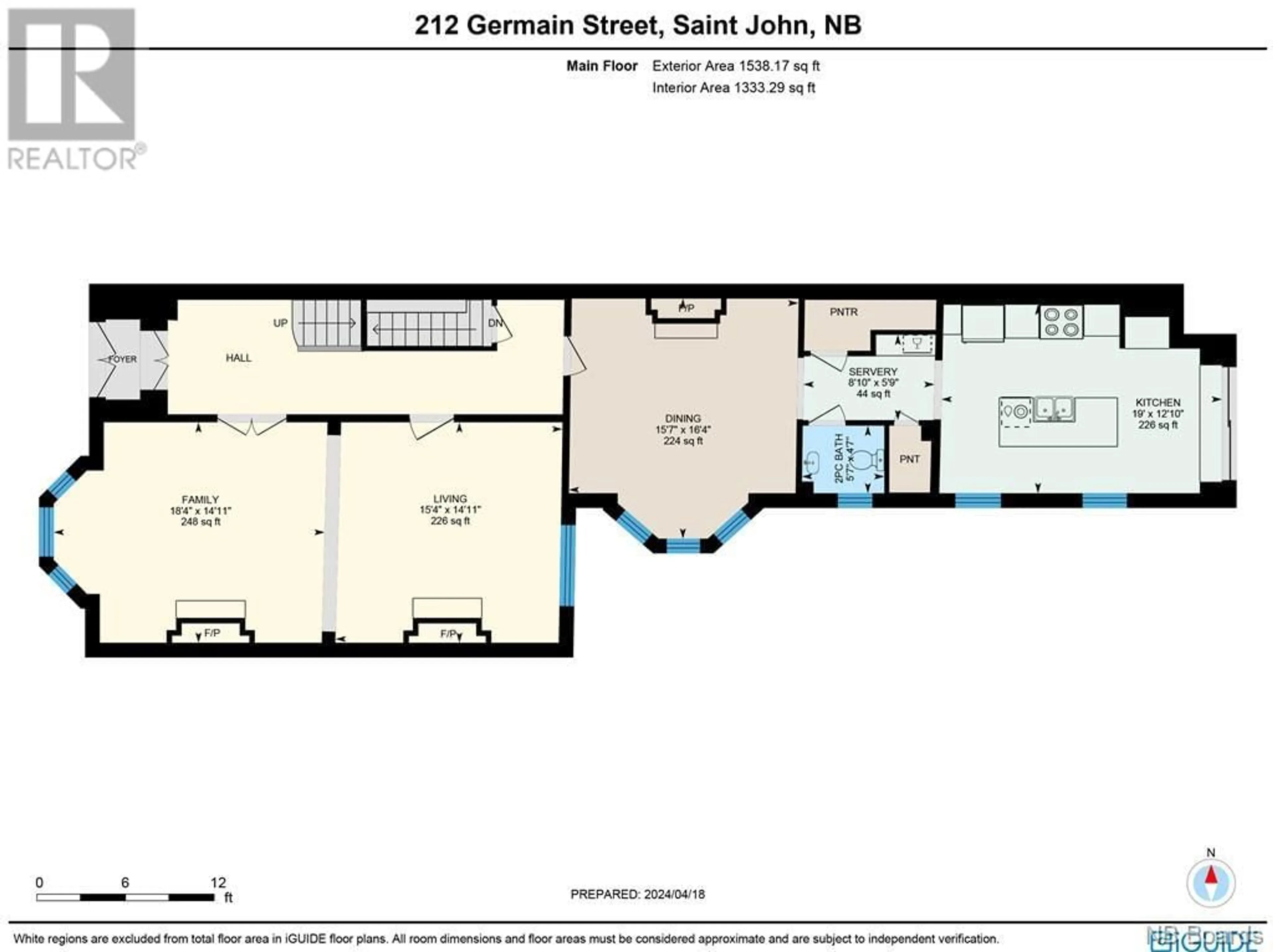212 Germain Street, Saint John, New Brunswick E2L2G4
Contact us about this property
Highlights
Estimated ValueThis is the price Wahi expects this property to sell for.
The calculation is powered by our Instant Home Value Estimate, which uses current market and property price trends to estimate your home’s value with a 90% accuracy rate.Not available
Price/Sqft$216/sqft
Days On Market3 days
Est. Mortgage$2,830/mth
Tax Amount ()-
Description
Welcome to this iconic Uptown treasure, history that transcends time. Circa 1886 by Henry Rankine, of the T. Rankine and Sons Ltd. biscuit company, the home exudes character and architectural significance. Inside discover a wealth of original features- intricate moldings, classic fireplaces (5). Immerse yourself in the self-directed virtual tour to explore each aspect.The heart of the home has been transformed with a contemporary kitchen reno. Imagine cooking amidst history, with sleek appliances, modern conveniences + garden doors to a BBQ deck. The principal bedroom boasts a new ensuite batha blend of comfort and elegance. The main floor features original double parlors, + separate formal dining room, and a 2-Pce powder room. On the 2nd floor, choose your familys needs and lifestyle4 bedrooms for family living OR a fully contained in-family suite w/ a kitchen and full bath. The basement invites you to create additional living or hobby areas; the private back garden stretches over 100 ft. deep, offering space for your green thumb. Outside notice the circular pattern on the gate ,fence, and stone ;these motifs are a tribute to their famous cookies, for Girl Guides of Canada. Ask for the list of architectural details. Its a glimpse into the past, meticulously documented for discerning buyers. The property welcomes your viewings daily from 9 AM to 6 PM. Book your exclusive tour and step into history.Not just a house; a living legacy. Unlock its secrets, make it your own. (id:39198)
Property Details
Interior
Features
Main level Floor
Living room
14'11'' x 18'4''Living room
14'11'' x 15'4''2pc Bathroom
4'7'' x 5'7''Pantry
5'9'' x 5'10''Exterior
Features
Property History
 50
50



