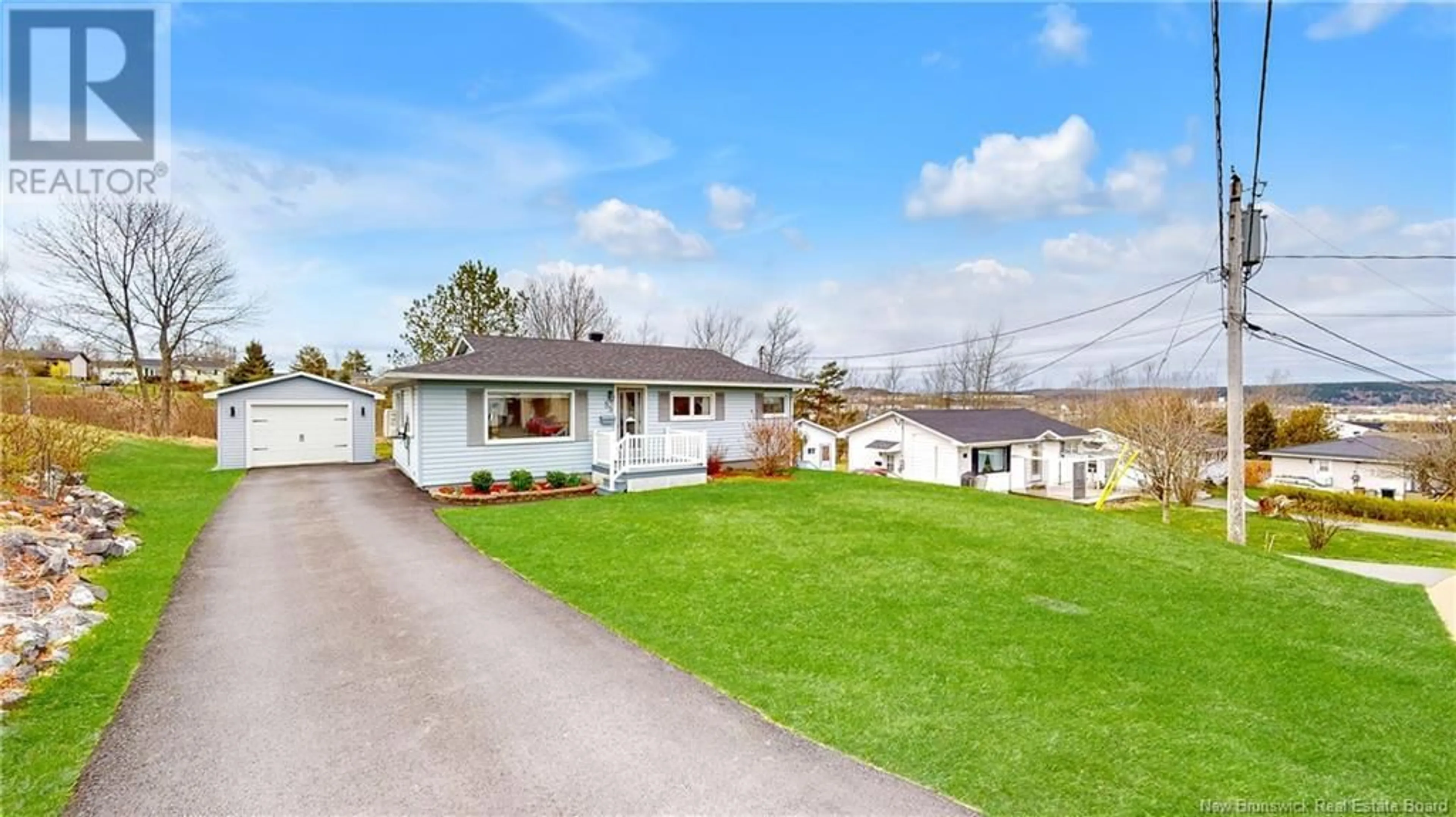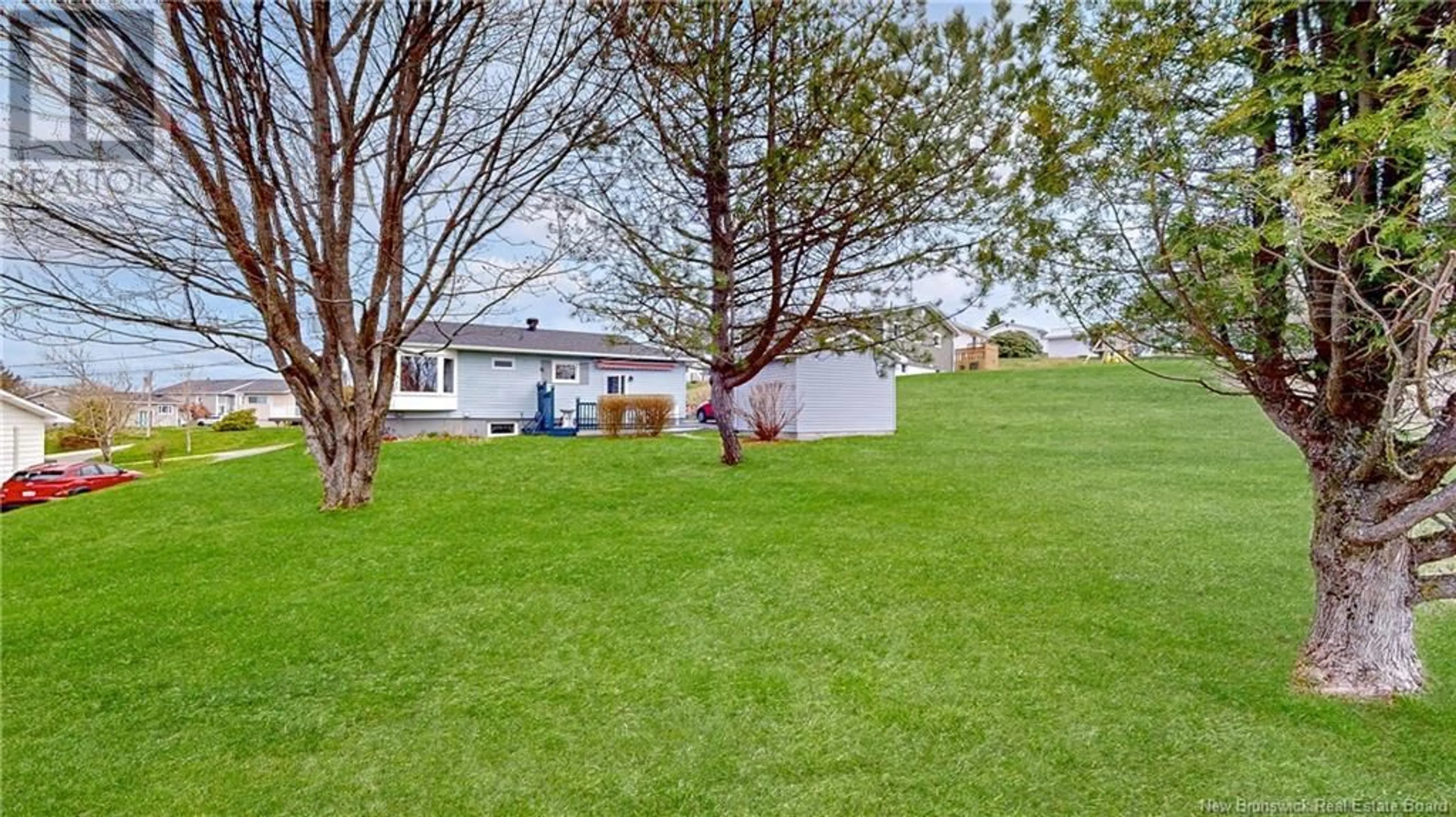55 Glengarry Drive, Saint John, New Brunswick E2J2Y4
Contact us about this property
Highlights
Estimated ValueThis is the price Wahi expects this property to sell for.
The calculation is powered by our Instant Home Value Estimate, which uses current market and property price trends to estimate your home’s value with a 90% accuracy rate.Not available
Price/Sqft$270/sqft
Days On Market4 days
Est. Mortgage$1,116/mth
Tax Amount ()-
Description
ACCEPTED OFFER Right in the heart of Saint John and minutes from major retail, restaurants and all the major employers this is centre ice for location! A sweet 3 bedroom bungalow that has been lovingly cared for and well maintained all that is left to do is add your personal flair. Situated in Forest hills and backing onto a green belt makes this property different from all the rest and that afternoon sun in the backyard will keep you warm all year round! A nicely appointed and updated kitchen anchors the main floor and the hardwood throughout is in excellent condition. A Energy efficient Daikin heat pump is installed on the main level and really makes a difference in energy efficiency. All three bedrooms are of decent size and can accommodate all of todays living situations. Well paved driveway leads to a convenient single car garage that will be well used during the winters and for storage. Basement is partially finished and the 2nd heat pump keeps the temperature in check. This space works well for a recreation room and of course storage & laundry. The backyard is sure to be a crowd pleaser... its larger than most and bird lovers will rejoice with all the visitors flying in! Quick closing can be accommodated. SJ Energy equalized billing is $185/month. (id:39198)
Property Details
Interior
Features
Basement Floor
Storage
16'6'' x 22'Laundry room
13'6'' x 11'5''Family room
22' x 9'Exterior
Features
Property History
 23
23



