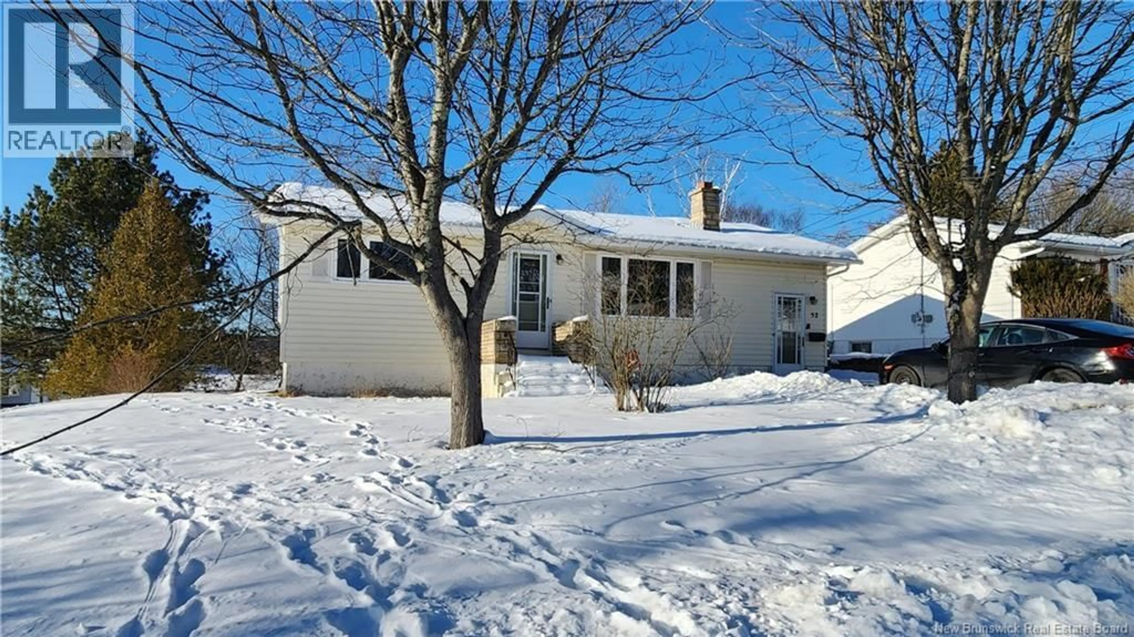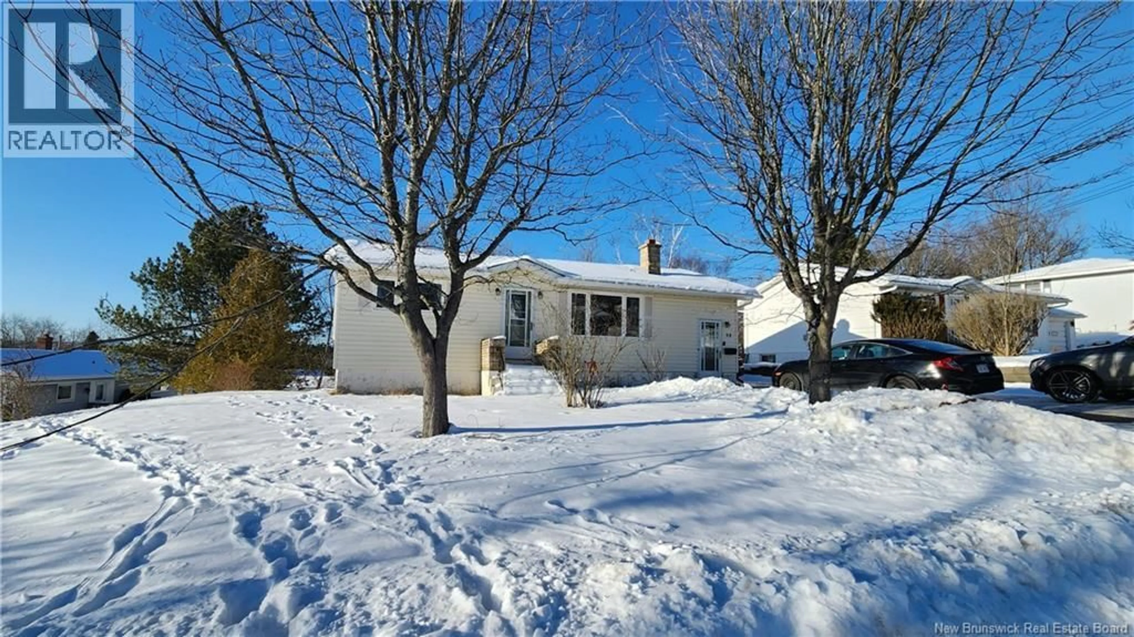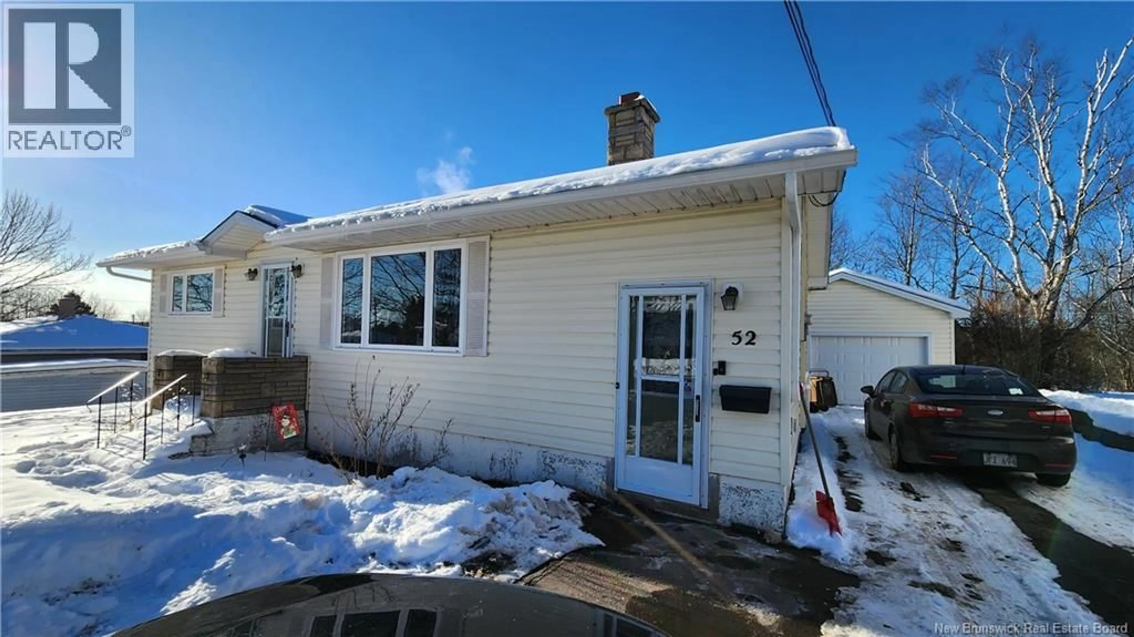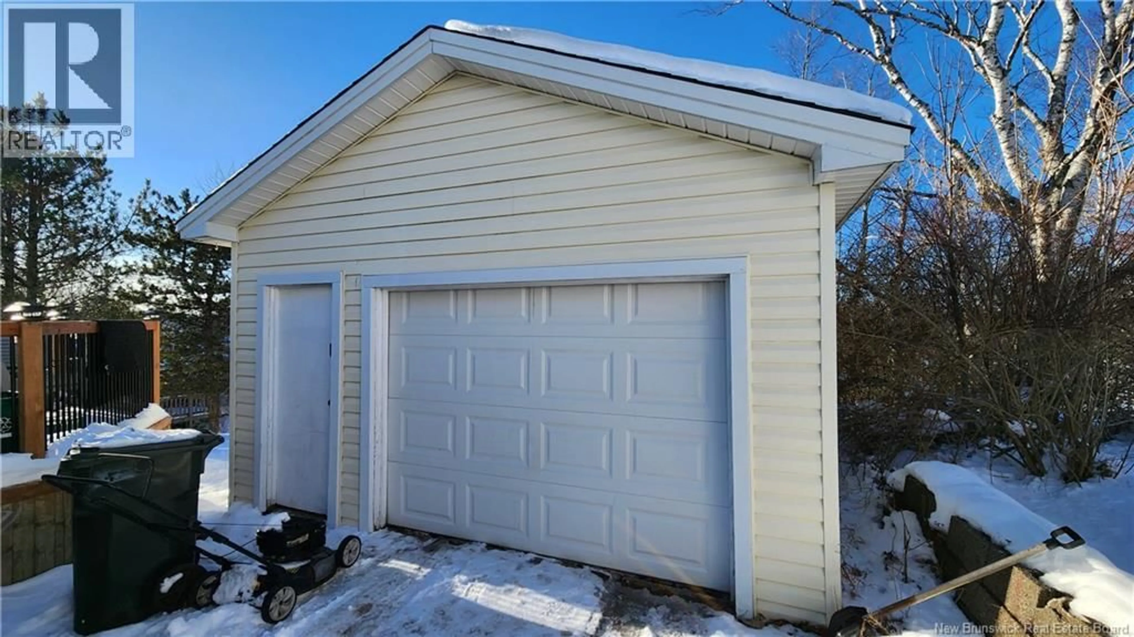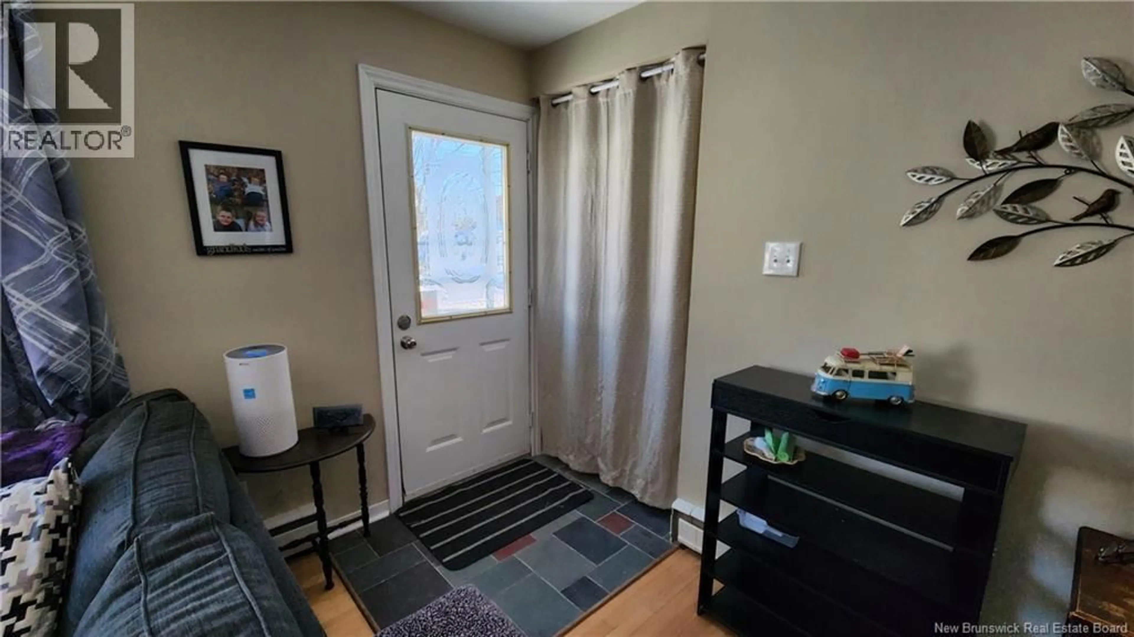52 PARK HILL DRIVE, Saint John, New Brunswick E2J2V7
Contact us about this property
Highlights
Estimated valueThis is the price Wahi expects this property to sell for.
The calculation is powered by our Instant Home Value Estimate, which uses current market and property price trends to estimate your home’s value with a 90% accuracy rate.Not available
Price/Sqft$165/sqft
Monthly cost
Open Calculator
Description
Welcome to 52 Park Hill Drive, a well maintained home located in a highly convenient east side location close to shopping, restaurants, nightlife, professional services, and the heart of the Saint Johns Eastside Economic Area. This property is ideal for first time home buyers looking for comfort, functionality, and easy access to everyday amenities. The main level offers a spacious living room with a decorative fireplace, creating a warm and inviting atmosphere, along with a dedicated dining area that features a walkout to a new rear deck. The kitchen includes white painted cabinetry with plenty of cupboard space, and the recently refinished hardwood floors add character and charm throughout the main level. Two generous bedrooms and a full bathroom complete this floor. The lower level provides additional living space with a rec room, laundry room with half bath, storage room and two additional bedrooms, one of which is non conforming without a window. Outside, the property features a single detached garage and a small, easy to maintain lot. Several important upgrades have been completed in recent years, including a sump pump, new rear deck, new refrigerator, refinished hardwood floors, added closet in the basement bedroom, new gutters throughout, and a professionally repaired foundation crack by Wisecracks with a lifetime warranty. Located in a neighbourhood known for excellent schools and good neighbours, this home offers great value in a sought after area. (id:39198)
Property Details
Interior
Features
Basement Floor
Storage
7'4'' x 7'1''Utility room
11'2'' x 9'4''Laundry room
6'1'' x 5'7''Bedroom
11'0'' x 12'1''Property History
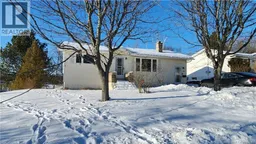 34
34
