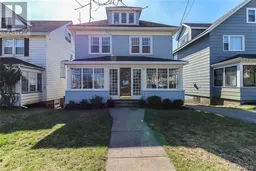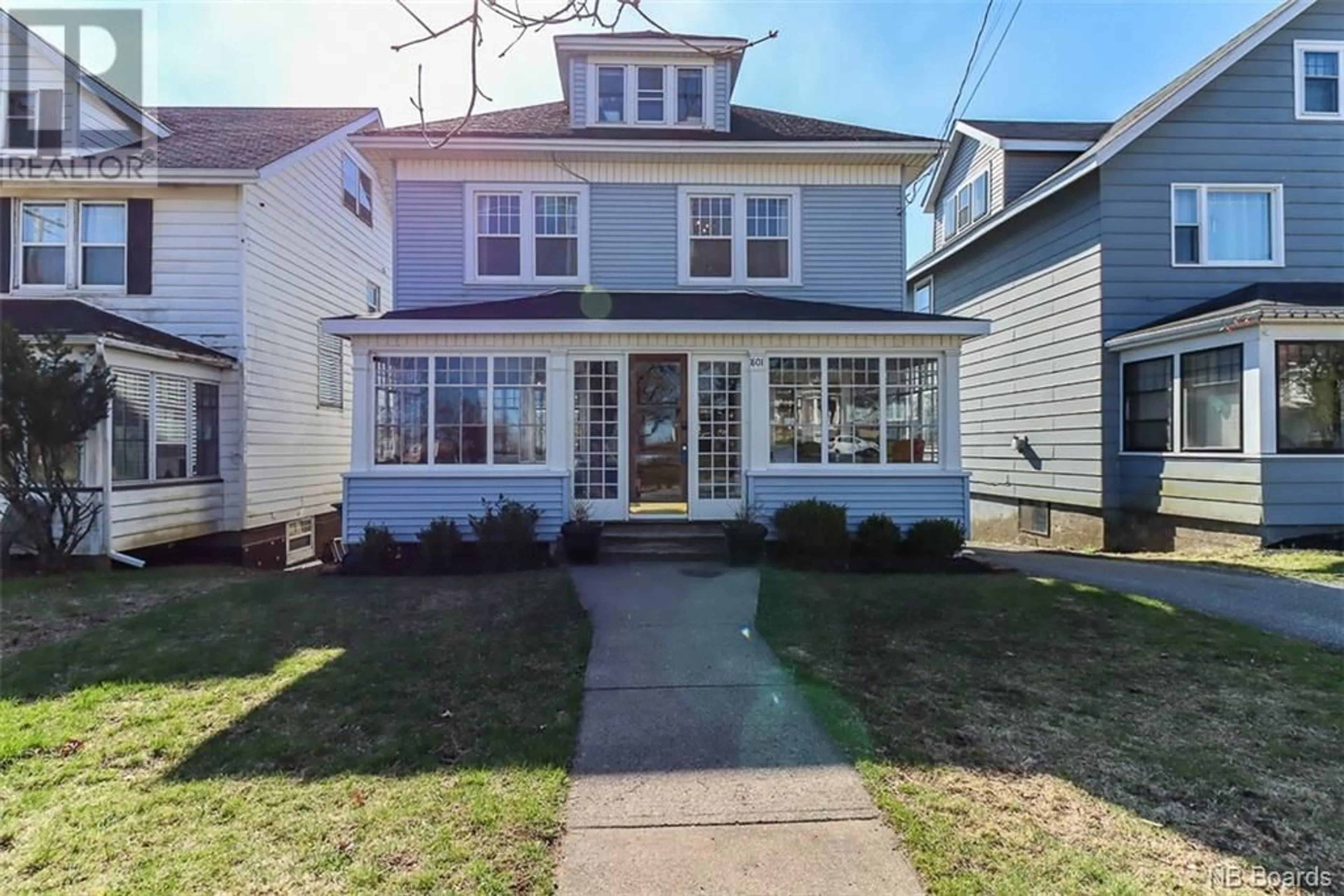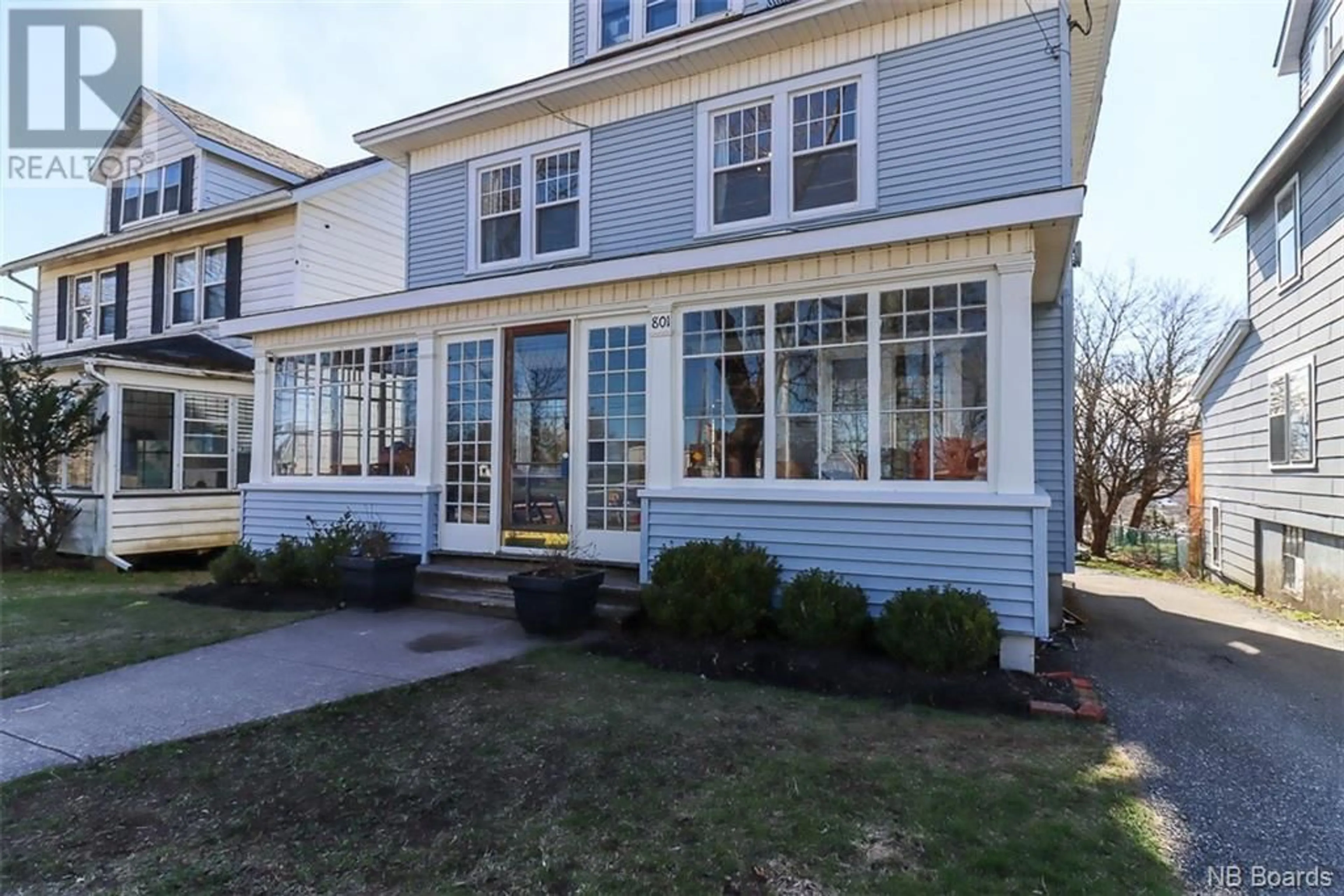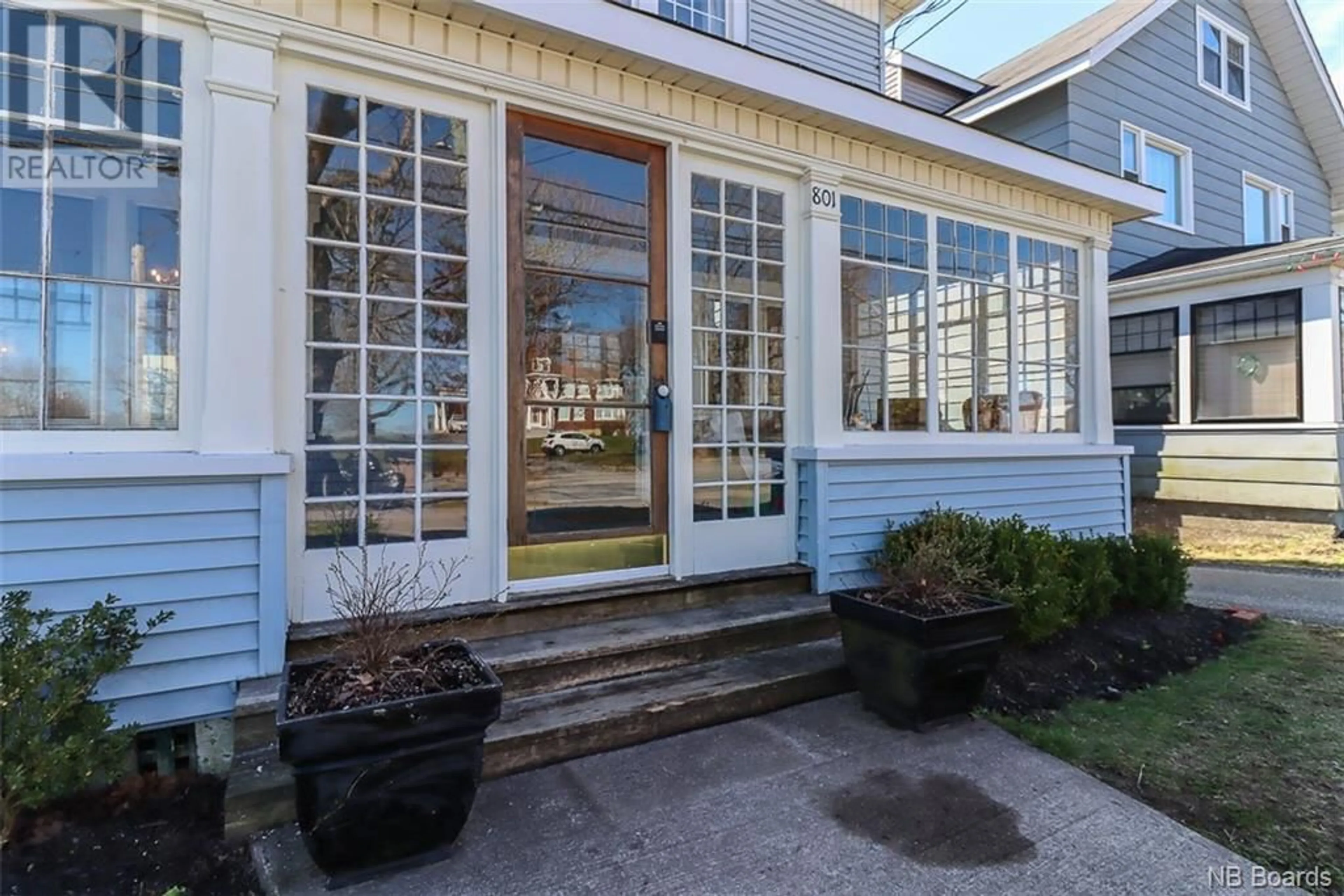801 Manawagonish Road, Saint John, New Brunswick E2M3W9
Contact us about this property
Highlights
Estimated ValueThis is the price Wahi expects this property to sell for.
The calculation is powered by our Instant Home Value Estimate, which uses current market and property price trends to estimate your home’s value with a 90% accuracy rate.Not available
Price/Sqft$103/sqft
Days On Market3 days
Est. Mortgage$1,288/mth
Tax Amount ()-
Description
Step into a beautiful blend of history and modern at this charming 2.5 story home on Manawagonish Road in Saint John, New Brunswick. This property, with its 4 bedrooms and 2 baths, offers the perfect balance of old-world charm and contemporary convenience. The heart of the home features a cozy living room with a fireplace with wood stove insert, ideal for New Brunswick's chilly evenings, and a formal dining area thats ready for family dinners and gatherings. The kitchen is beautifully updated with quartz countertops and a stylish subway tile backsplash. Youll also find a convenient laundry room on the main floor with ample pantry space, making everyday living a little easier. High ceilings, hardwood floors and wide trim throughout the house not only preserve its character but also enhance the homes welcoming feel. Even the lighting fixtures have been thoughtfully chosen to add to the home's character and charm. Outside enjoy the back deck or the large backyard with mature trees, and a cozy fire pit for evening gatherings. Minutes away, enjoy the local beaches and the sprawling landscapes of Irving Nature Park, or explore the vibrant scene of uptown Saint John. Located near great schools and all the amenities of Saint Johns vibrant west side. Discover the unique charm of a place where you can enjoy the tranquility of a historic home without giving up the comforts of modern living.Vendor is a relative of a licensed real estate salesperson in the Province of New Brunswick (id:39198)
Property Details
Interior
Second level Floor
Bedroom
12'2'' x 11'8''Bedroom
12' x 8'9''Bedroom
12' x 7'8''Primary Bedroom
12'4'' x 12'Exterior
Features
Property History
 40
40




