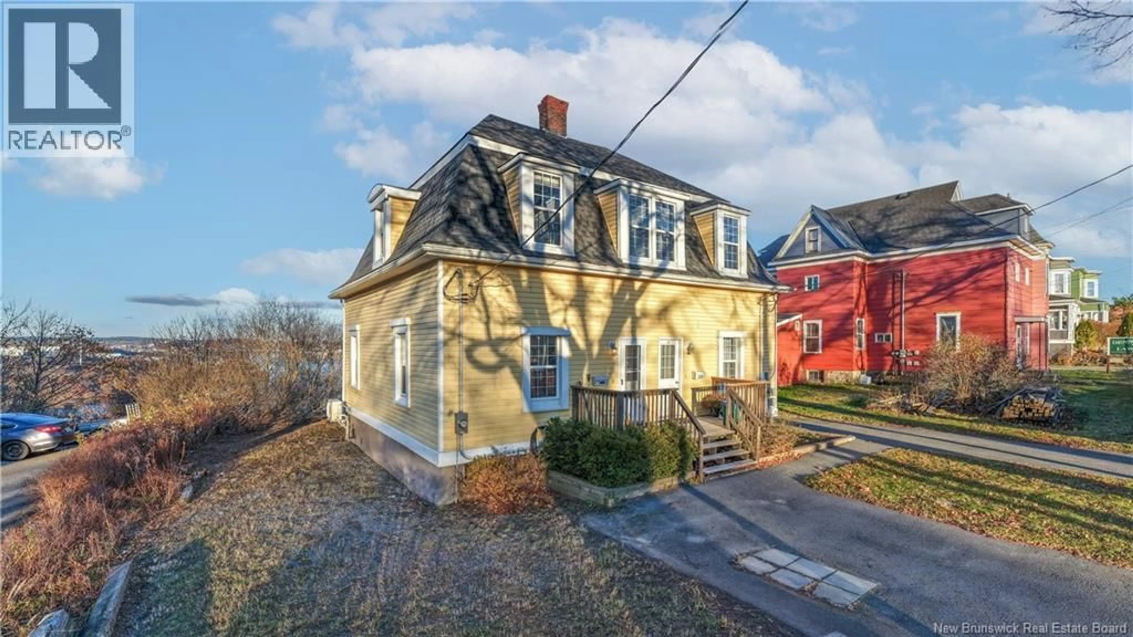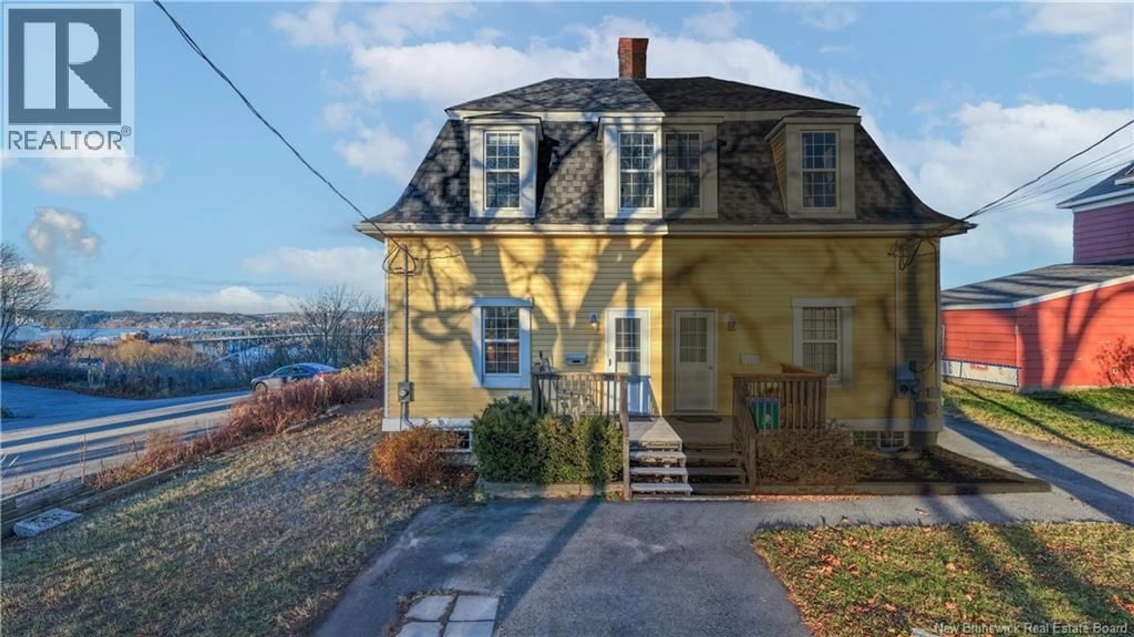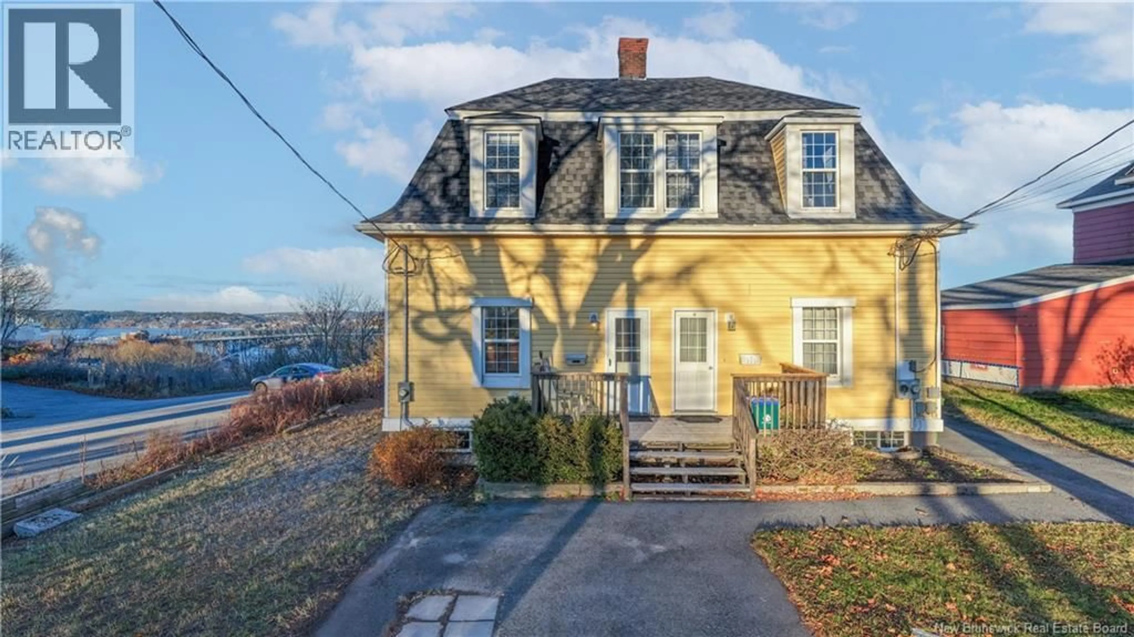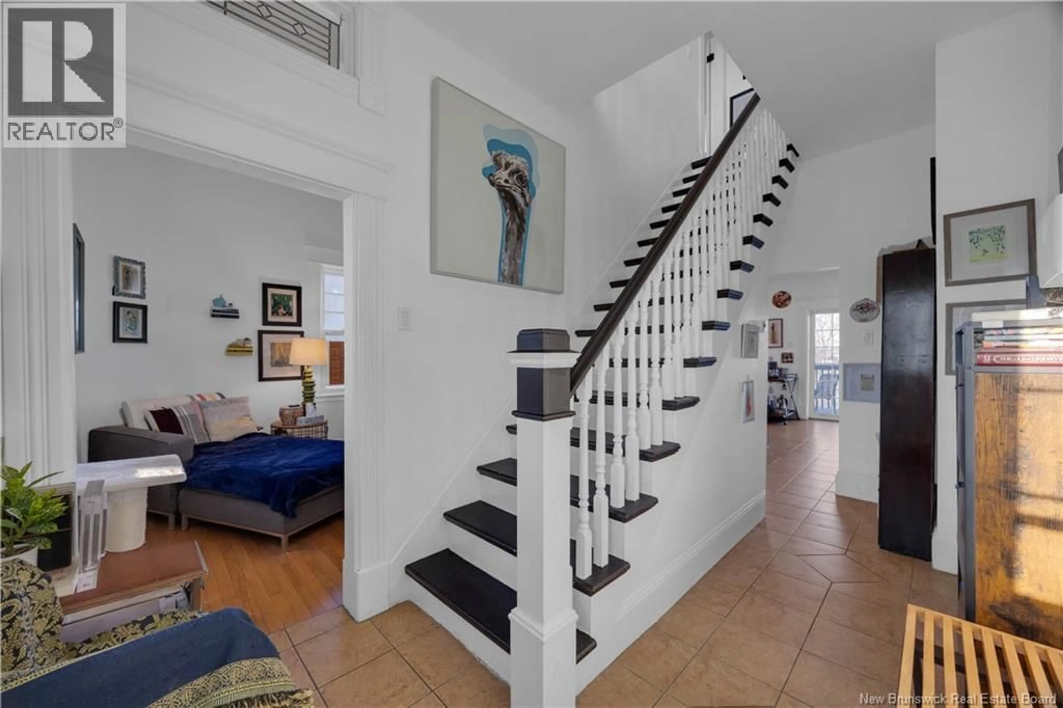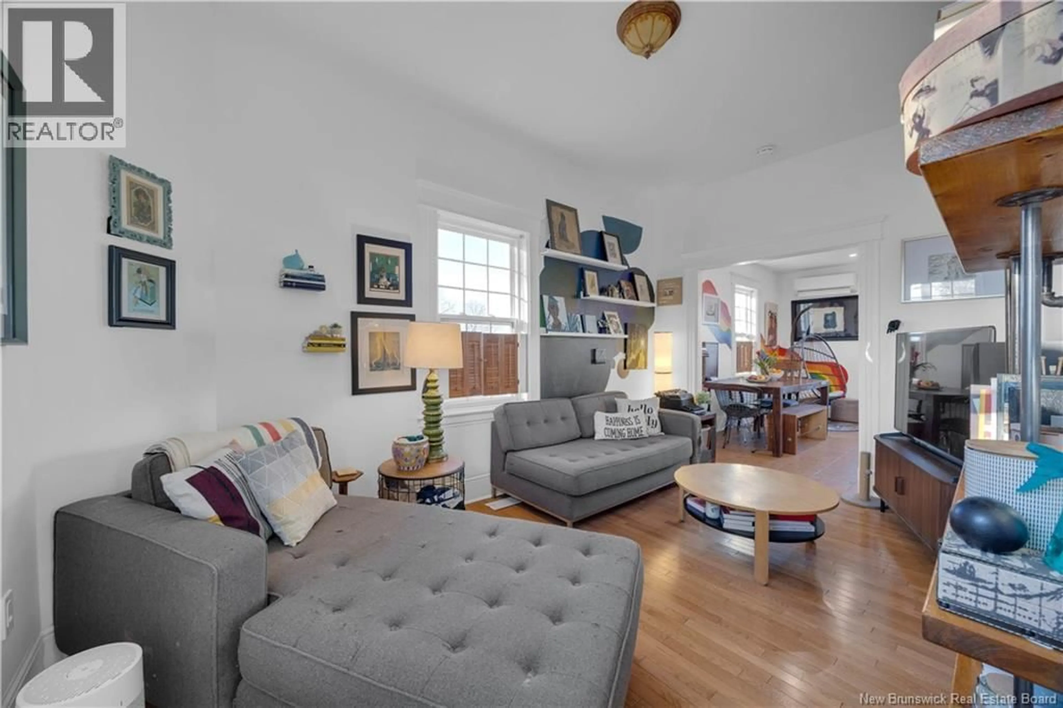331 LANCASTER AVENUE, Saint John, New Brunswick E2M2L3
Contact us about this property
Highlights
Estimated valueThis is the price Wahi expects this property to sell for.
The calculation is powered by our Instant Home Value Estimate, which uses current market and property price trends to estimate your home’s value with a 90% accuracy rate.Not available
Price/Sqft$248/sqft
Monthly cost
Open Calculator
Description
Welcome to 331 Lancaster Avenue, a charming semi-detached home located in Saint Johns desirable West Side. Offering beautiful views overlooking the Saint John Harbour, perfectly positioned for convenience, this home provides easy access to shopping, schools, parks, and major amenities all while enjoying the neighbourhoods peaceful character. Step inside to an inviting open concept kitchen and dining room ideal for entertaining and everyday living. Thoughtfully updated with fresh paint throughout, an updated bathroom, a brand new heat pump in 2025, new pot lights and updated light fixtures, and custom built-ins in the primary bedroom. Hardwood flooring flows through the home, adding warmth and timeless appeal. Upstairs, youll find two comfortable bedrooms and a versatile third space, perfect for a cozy reading nook, home office, or small library. The second floor also features the main bathroom, complete with convenient in-unit laundry. The basement has been partially finished, providing a great start for additional living space for a family room, home office, or hobby area, with the option to further expand based on your changing needs. Step outside to a freshly stained back deck, ideal for relaxing, grilling, and taking in the harbour breeze. With its stunning harbour views, stylish updates, and prime West Side location, this home is a wonderful opportunity for buyers seeking comfort, convenience, and charm in Saint John. Book your showing today! (id:39198)
Property Details
Interior
Features
Main level Floor
Living room
9'4'' x 15'2''Kitchen/Dining room
13'5'' x 17'5''Foyer
4'2'' x 15'2''Property History
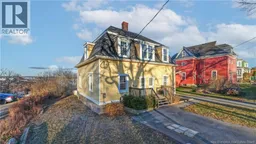 36
36
