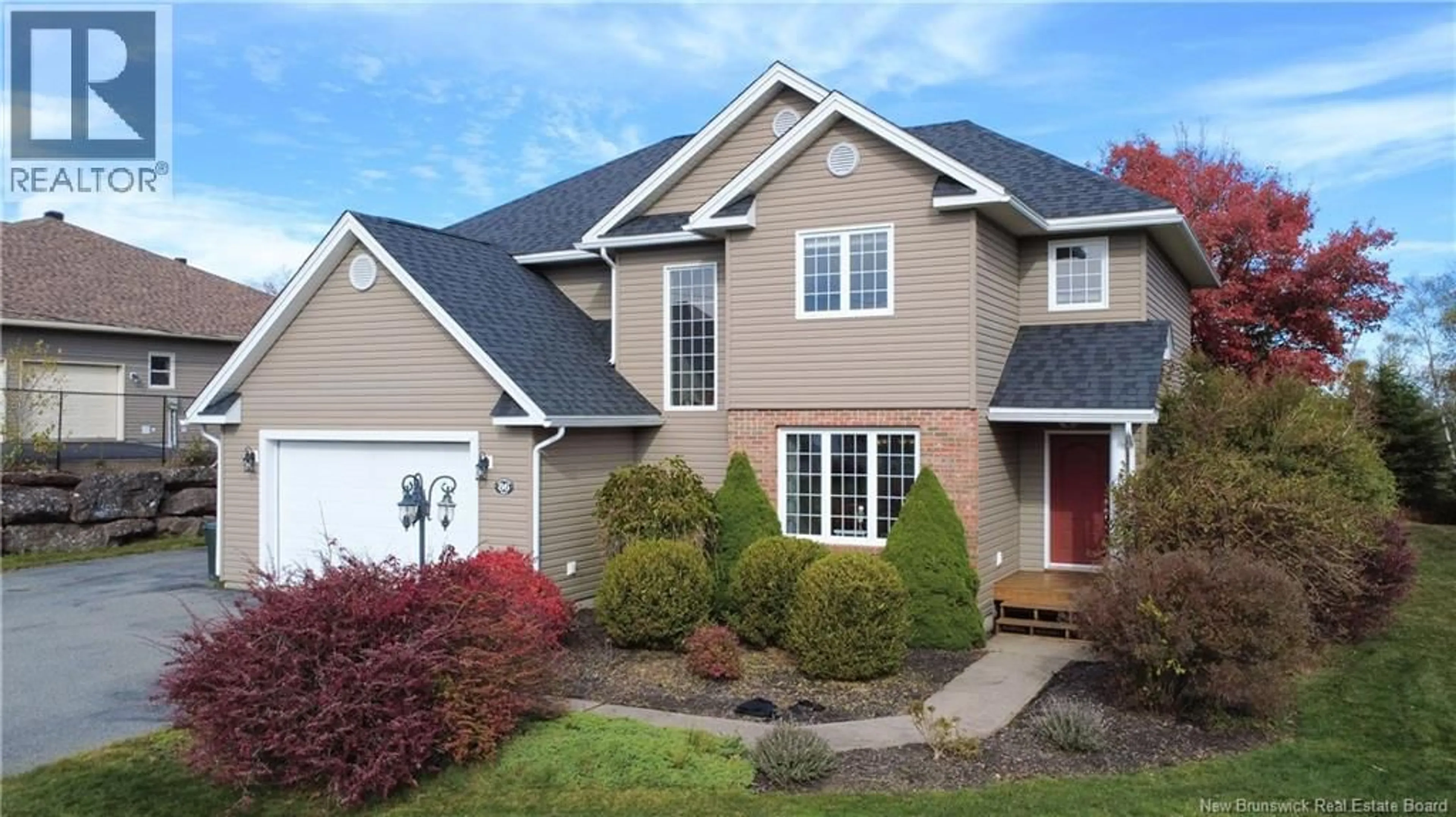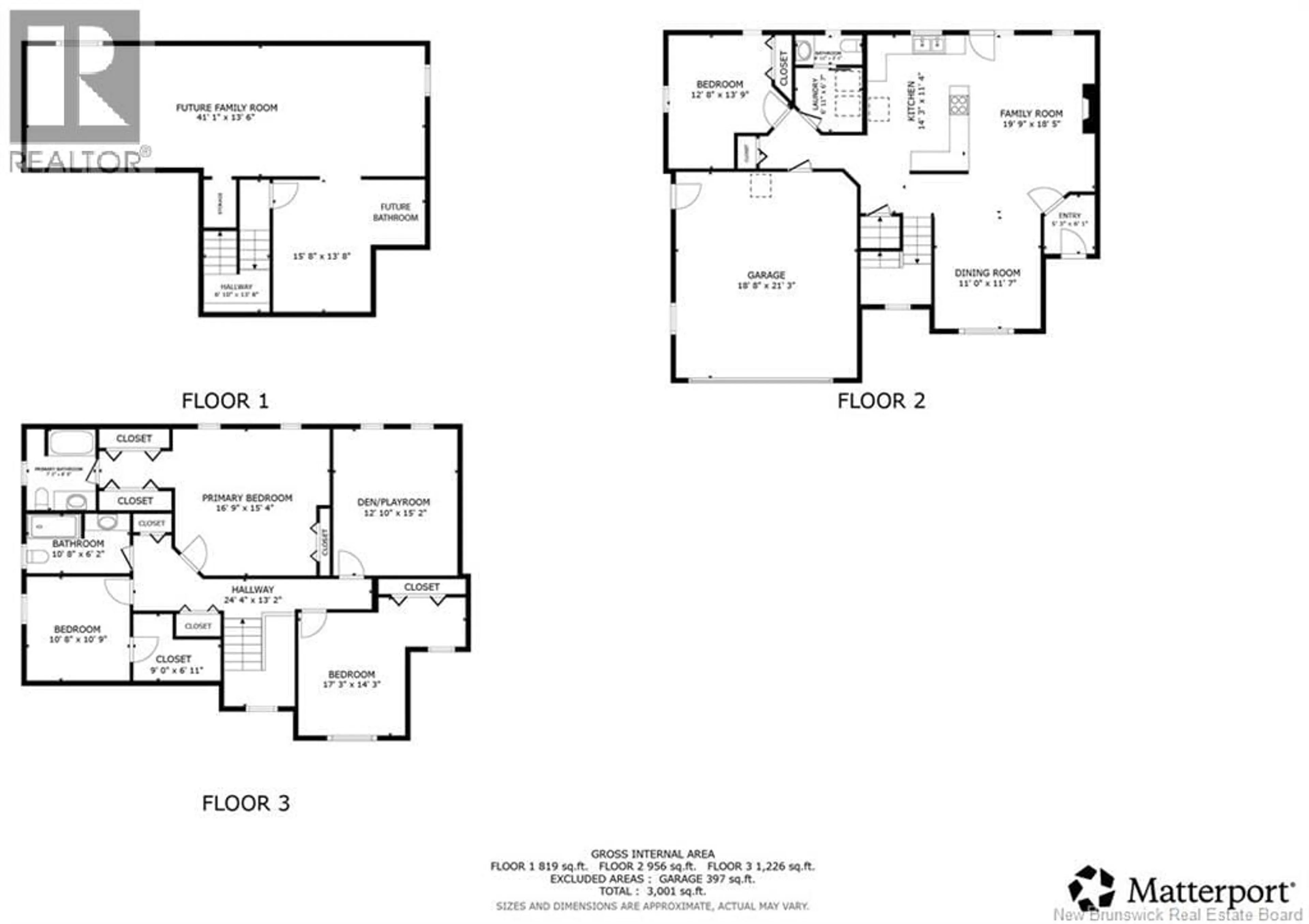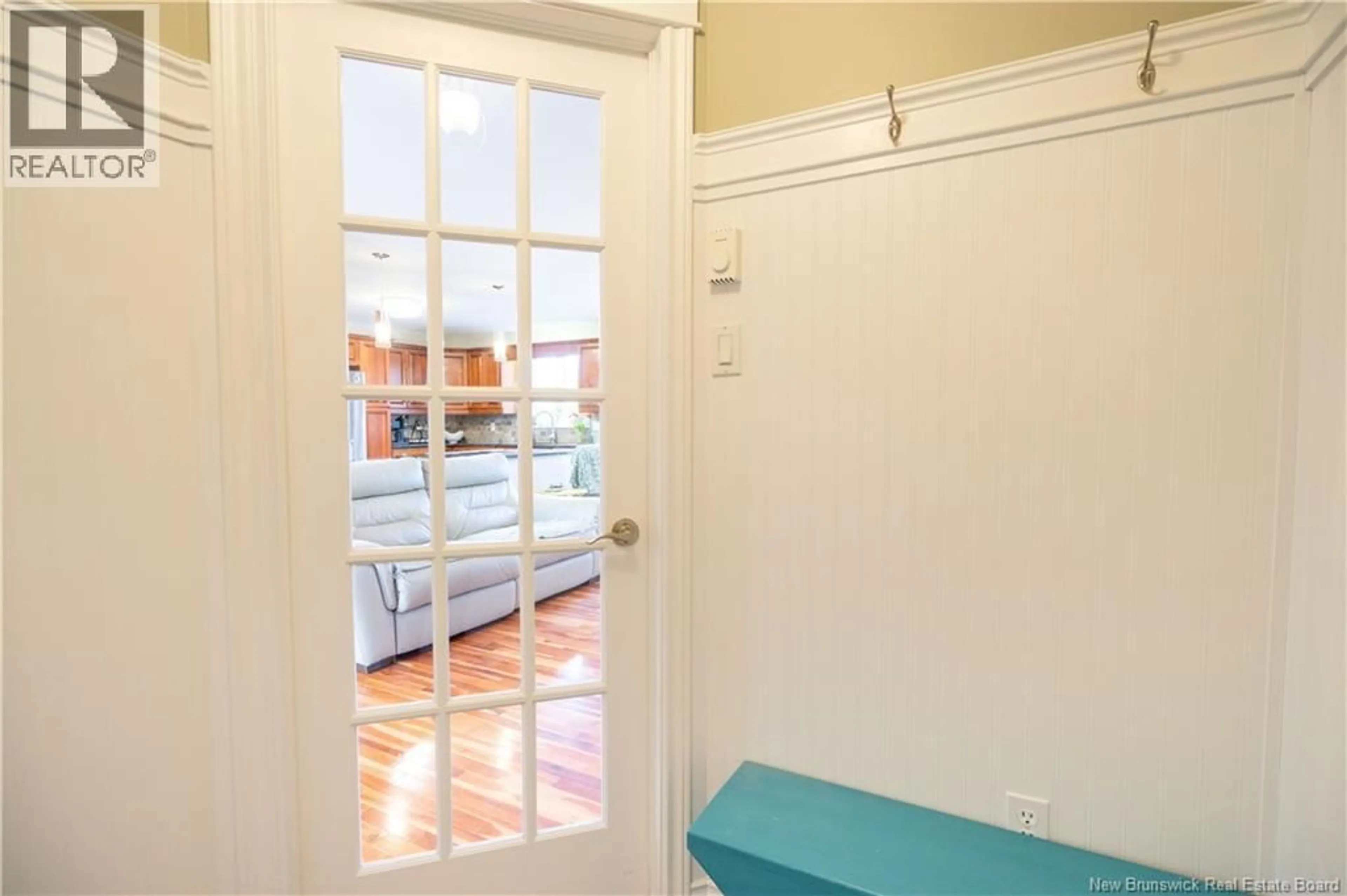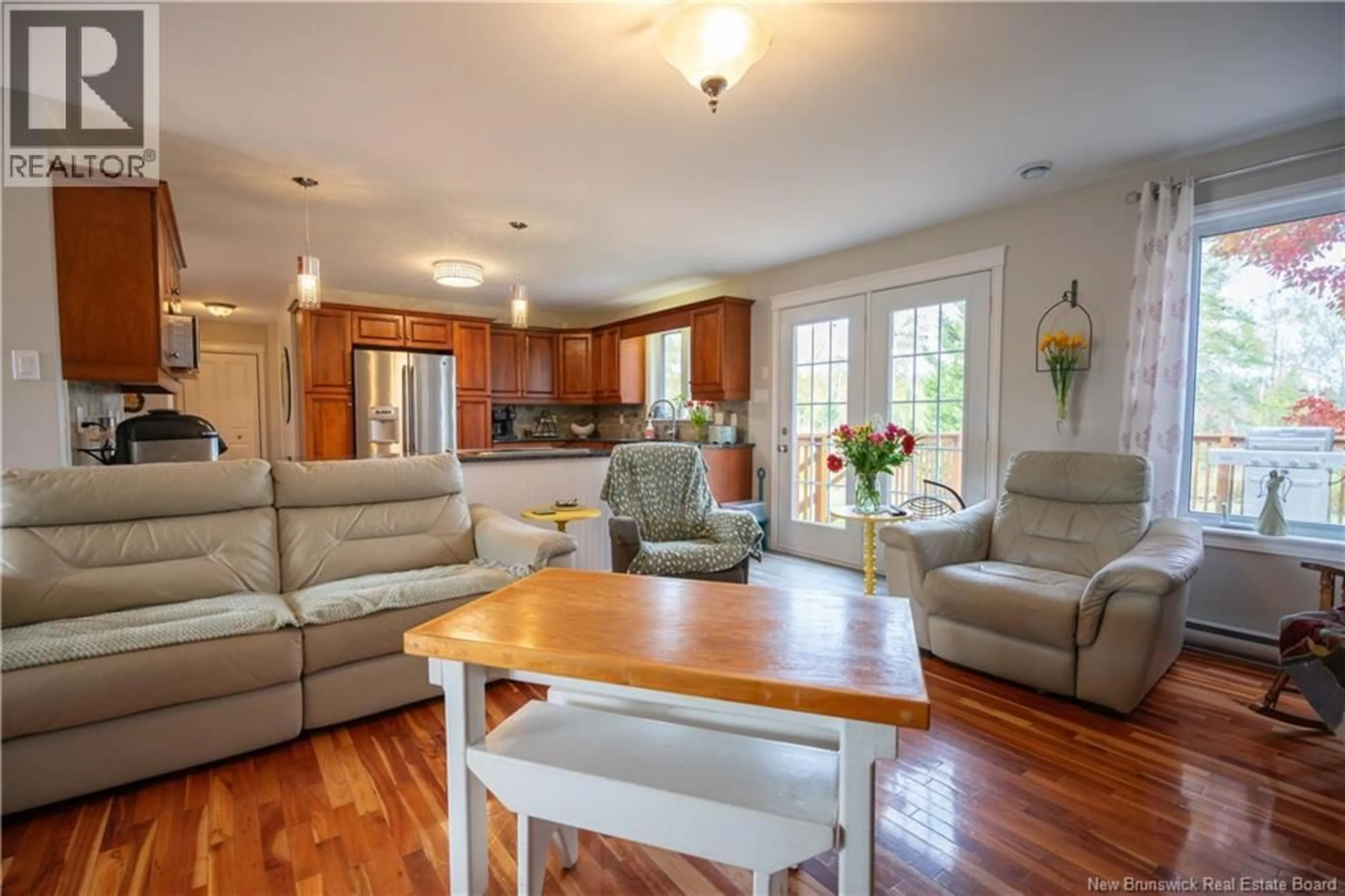86 CEDARWOOD DRIVE, Saint John, New Brunswick E2K5P4
Contact us about this property
Highlights
Estimated valueThis is the price Wahi expects this property to sell for.
The calculation is powered by our Instant Home Value Estimate, which uses current market and property price trends to estimate your home’s value with a 90% accuracy rate.Not available
Price/Sqft$309/sqft
Monthly cost
Open Calculator
Description
Not your cookie-cutter 2 storey, this welcoming home offers a thoughtful layout and exceptional functionality. Step into the front vestibule with a French door opening to a bright family room, kitchen, and dining area designed for comfortable family living & entertaining. Cherry hardwood & tile flooring flow throughout. The family room features a propane fireplace with wood mantel; garden doors lead to a backyard deck. The main floor also has a laundry room with storage and a powder room, separated by a pocket door. A bedroom adds flexibility for guests or multigenerational living, abundant closet space lines every hallway for practical storage. A wide staircase with a large window fills the space with natural light. Upstairs has a den/playroom, primary suite with ensuite, two additional bedrooms (1 with walk-in closet) share a full bath. The ICF foundation basement is drywalled, offering potential for future development with an area plumbed for a bathroom, utility & storage area, and a future family room. Updates: all main & second-level windows (2021), roof shingles (2020, kitchen tile, backsplash, downdraft stove, dishwasher. Enjoy a nicely landscaped, level yard, a double paved driveway with additional paved parking beside the double insulated garage. This home offers easy access to schools, including Centre scolaire Samuel-de-Champlain, UNB Saint John, the Regional Hospital, Dalhousie Medical School, RKYC, Rockwood Park Golf Course, recreational facilities, and Uptown. (id:39198)
Property Details
Interior
Features
Second level Floor
Other
6'11'' x 9'0''Office
12'10'' x 15'2''Primary Bedroom
15'4'' x 16'9''Bedroom
10'8'' x 10'9''Property History
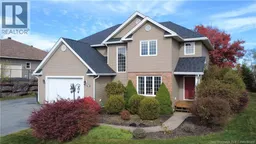 44
44
