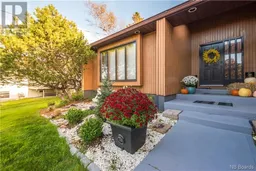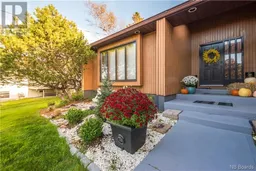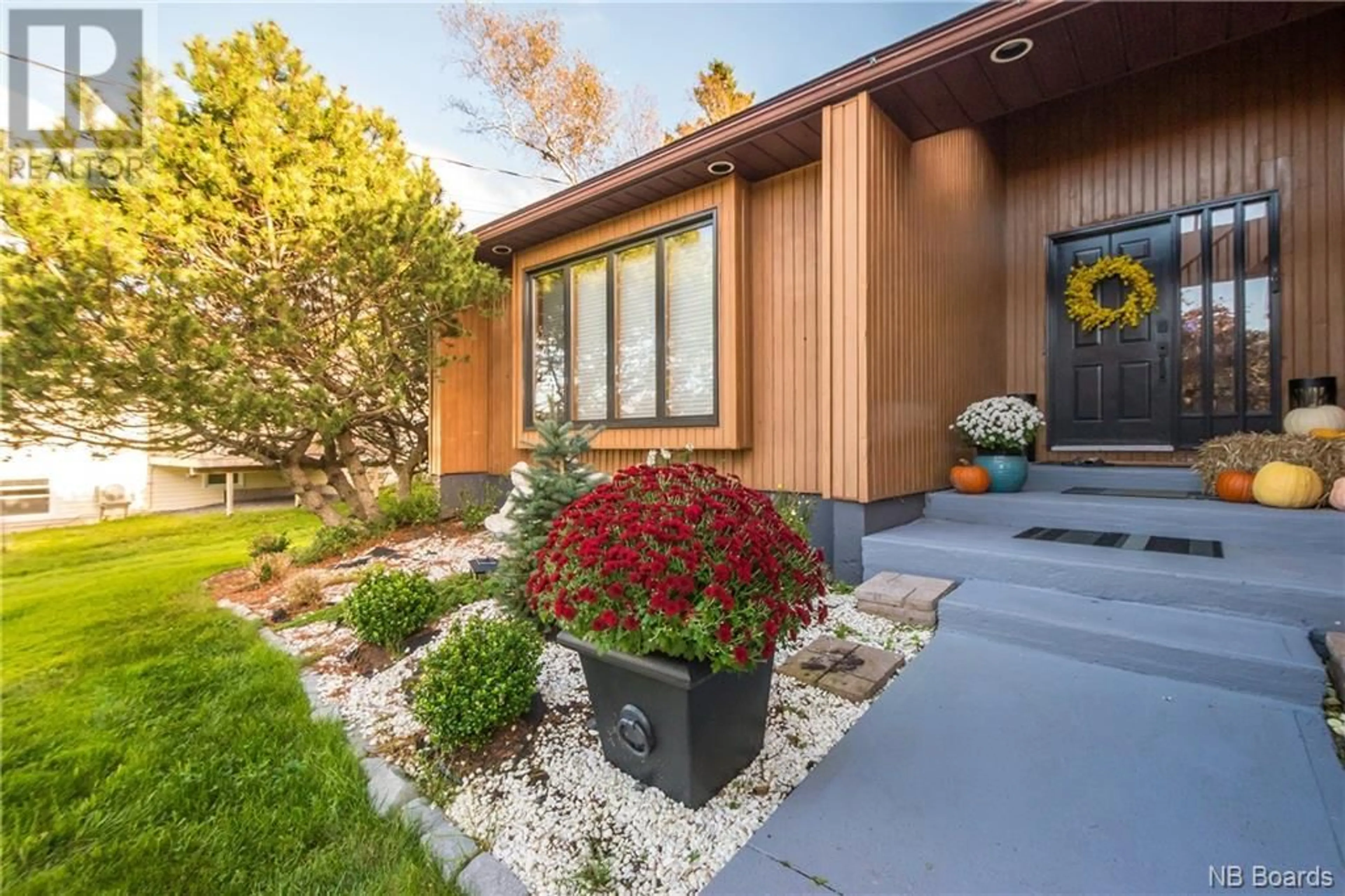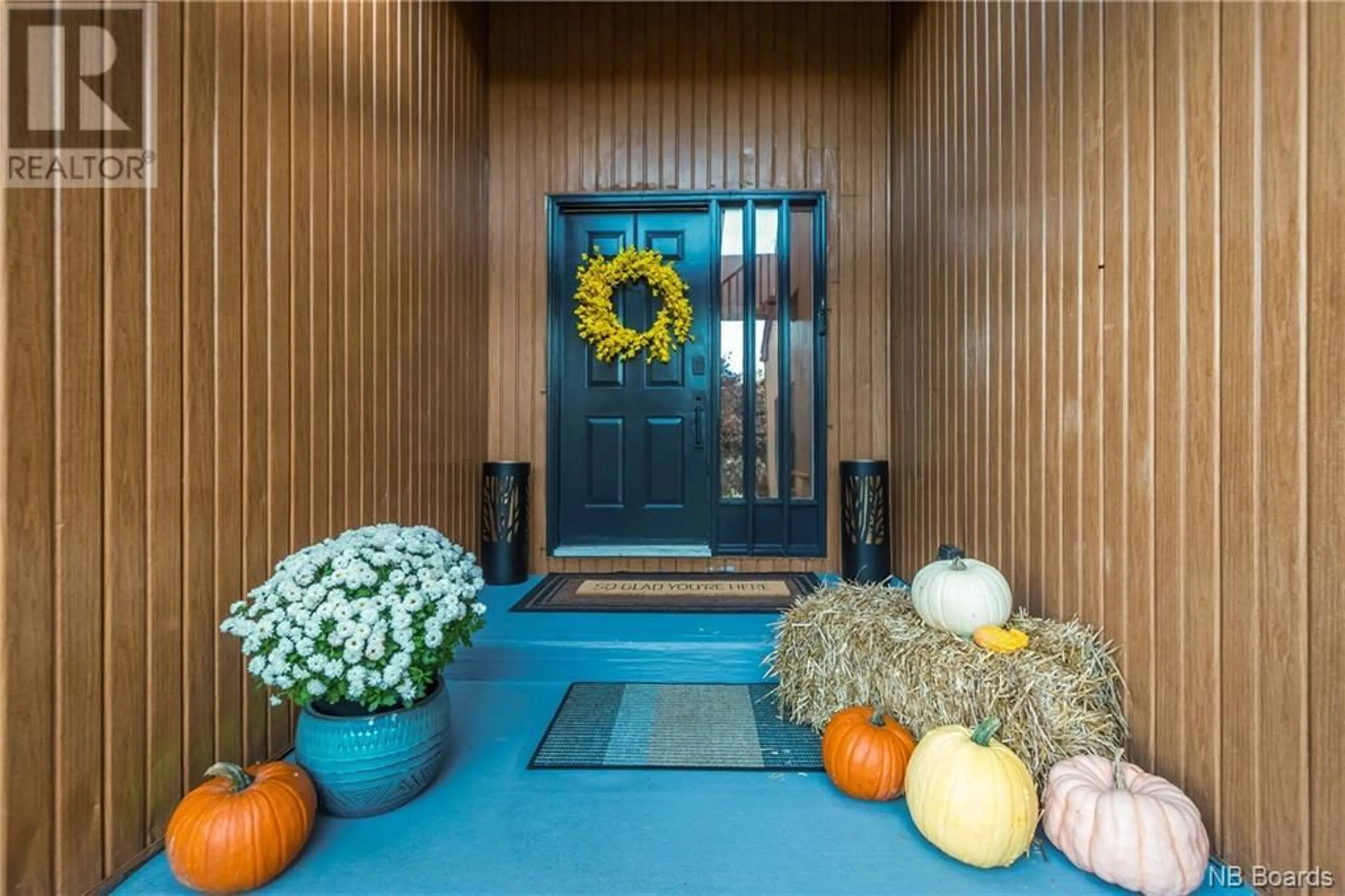37 Cedarwood Drive, Saint John, New Brunswick E2K4T4
Contact us about this property
Highlights
Estimated ValueThis is the price Wahi expects this property to sell for.
The calculation is powered by our Instant Home Value Estimate, which uses current market and property price trends to estimate your home’s value with a 90% accuracy rate.Not available
Price/Sqft$226/sqft
Days On Market3 days
Est. Mortgage$2,358/mth
Tax Amount ()-
Description
Welcome to 37 Cedarwood Drive in Millidgeville! Very close to schools, shopping, hospital and university, this contemporary 2-storey house with a walk-out basement offers spacious living and features that will make you feel right at home. As you step inside, you'll be greeted by an elegant foyer with oak staircase adding a touch of classic charm while the abundant natural light streams in from multiple skylights. Modern kitchen features new quartz countertop and brand-new appliances. A harmonious blend of formal living and dining area offer ample space for large gatherings. Family room is an ideal spot to unwind with a cozy propane fireplace providing warmth and ambiance. The large primary bedroom is located on the main floor with two closets and a full bath featuring two sinks and jetted tub with new Moen fixtures. A convenient mudroom with main floor laundry offers inside entry to garage. Upstairs you'll find three additional bedrooms and a full bathroom with double sinks. The house has been thoughtfully updated with new light fixtures, plumbing fixtures and pot lights adding a modern touch to the overall aesthetic. Outside you'll have ample parking with two-car garage and extra-wide double driveway. Open deck overlooks large backyard surrounded by mature trees creating a private outdoor oasis. Brand-new roof and professionally maintained lawn add to the overall appeal of this wonderful home. All information and measurements to be verified by buyer prior to closing. (id:39198)
Property Details
Interior
Features
Second level Floor
Bath (# pieces 1-6)
9'1'' x 8'8''Bedroom
9'5'' x 14'11''Bedroom
9'11'' x 10'7''Bedroom
8'9'' x 14'3''Exterior
Features
Property History
 50
50 46
46



