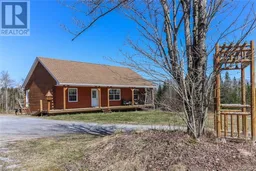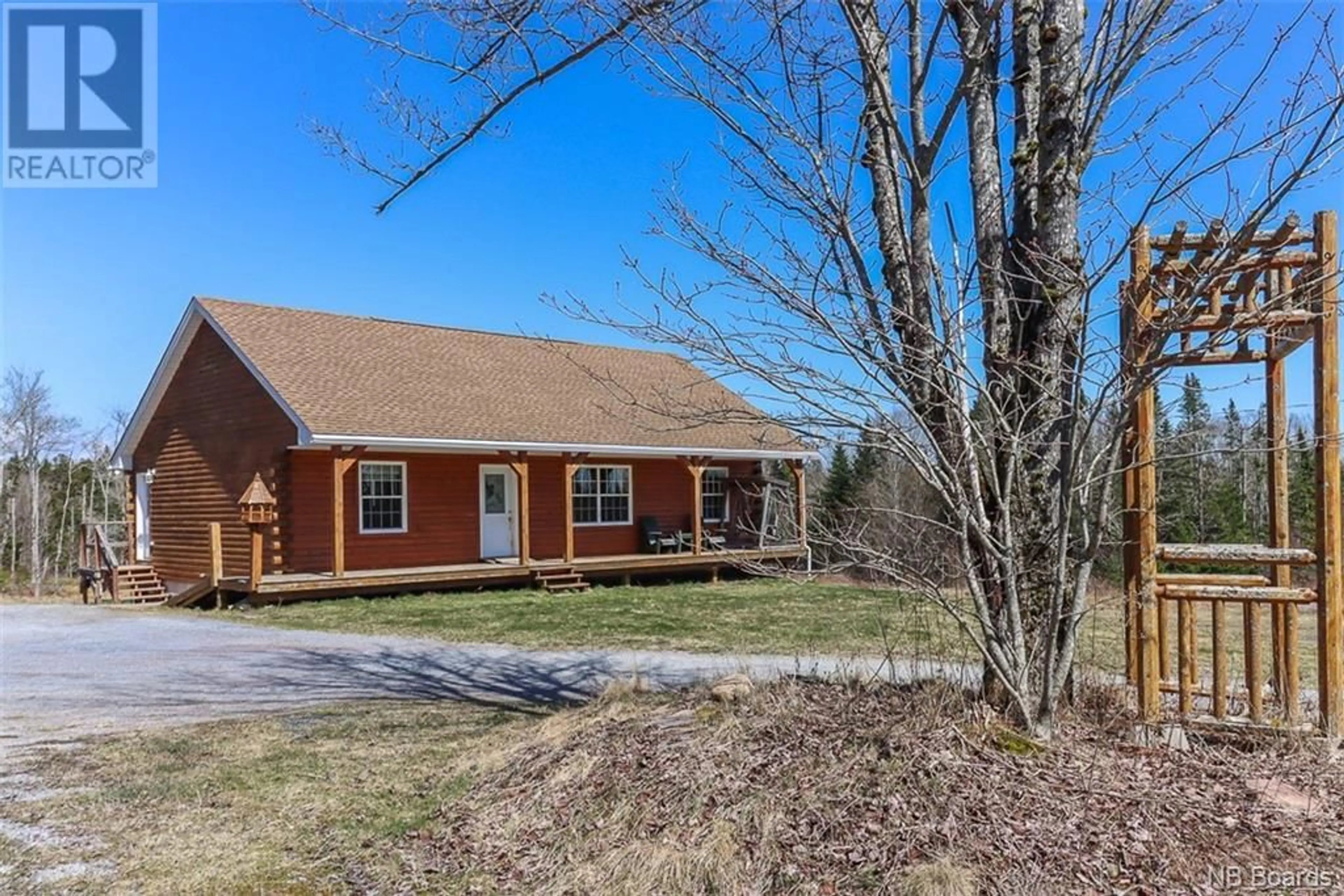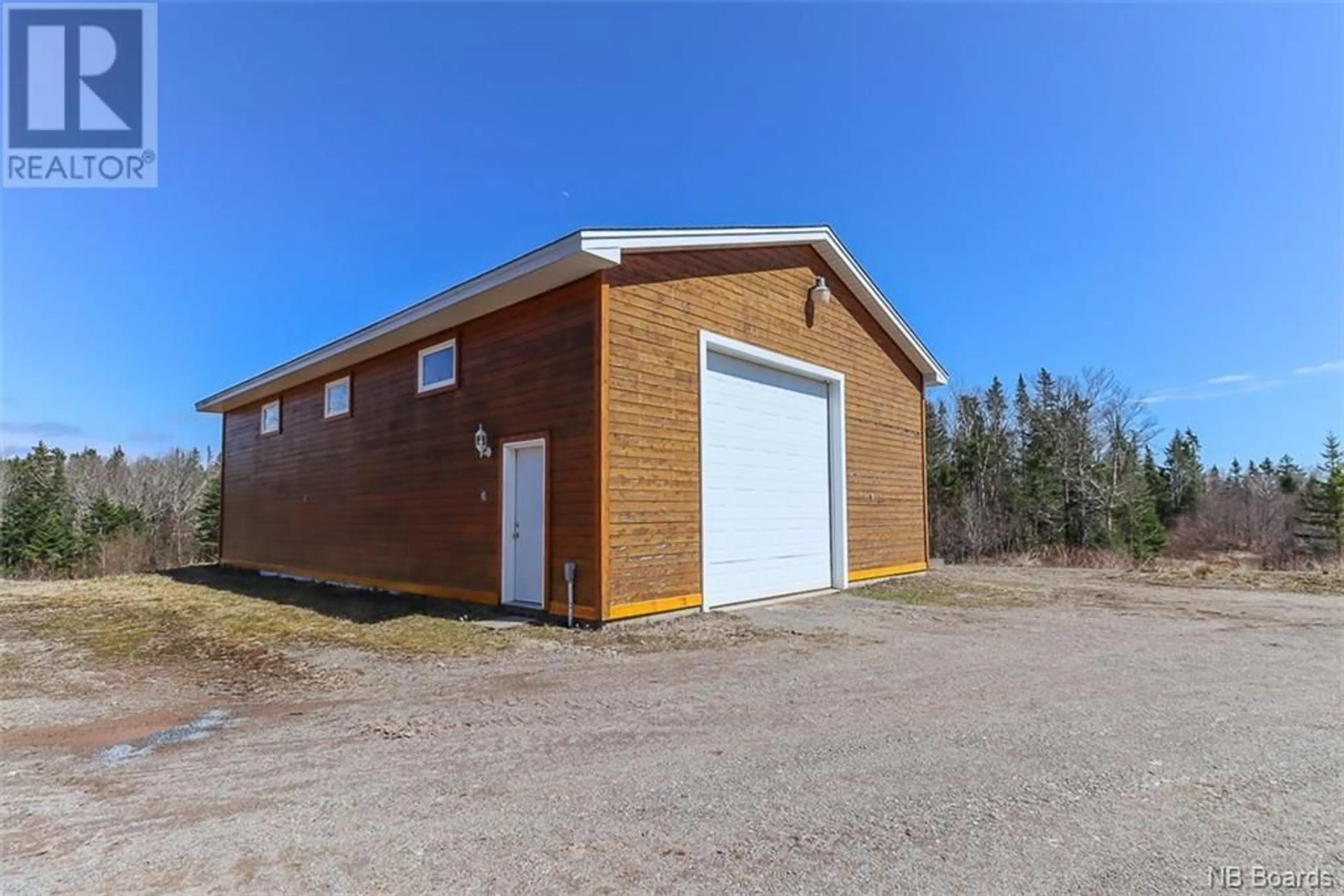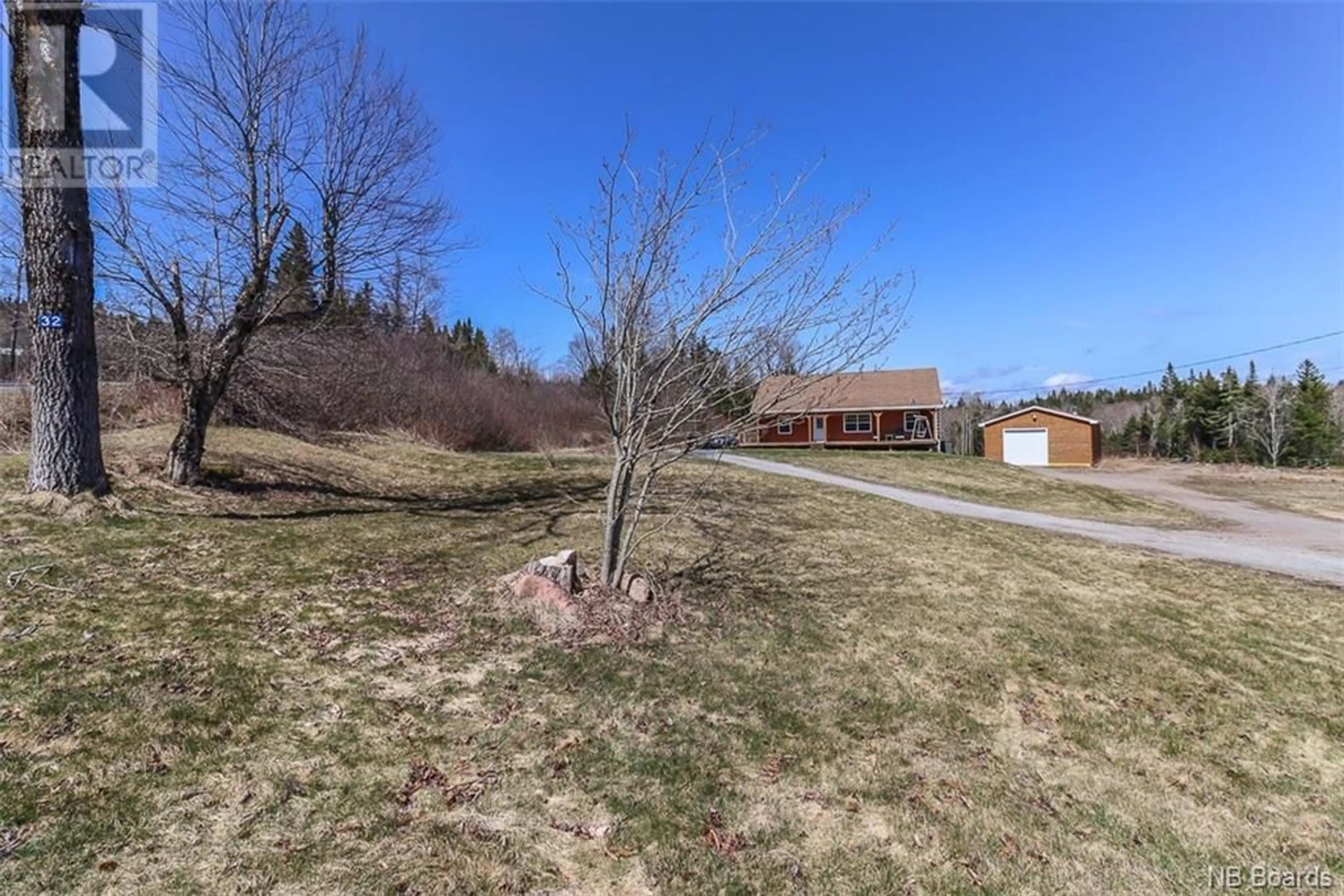32 McGraw Road, Bains Corner, New Brunswick E5R1R7
Contact us about this property
Highlights
Estimated ValueThis is the price Wahi expects this property to sell for.
The calculation is powered by our Instant Home Value Estimate, which uses current market and property price trends to estimate your home’s value with a 90% accuracy rate.Not available
Price/Sqft$352/sqft
Days On Market11 days
Est. Mortgage$1,717/mth
Tax Amount ()-
Description
Nestled amidst a serene landscape, this picturesque bungalow exudes rustic charm with its Cedar log siding, offering a warm invitation to tranquillity and comfort. As the morning sun casts its golden hues upon the surroundings, stepping onto the front porch reveals a cozy swing, inviting you to savour your morning coffee while embracing the crisp, refreshing air. Upon entering, the home welcomes you with a well-designed layout that seamlessly blends functionality with comfort. The kitchen, adorned with solid oak cupboards, exudes a timeless elegance, offering ample storage space and a charming ambiance for culinary endeavours. With 3 bedrooms, each offering a retreat of comfort and privacy, and a tastefully appointed 1.5 baths, the home caters to relaxation and convenience. Stepping outside, the fenced-in backyard provides a sanctuary for outdoor enjoyment, offering a safe haven for children or pets to roam freely. For the enthusiast or hobbyist, a large 50x30 garage stands proudly, providing ample space for storage, workshops, or creative pursuits. Descend into the partially finished basement, a canvas awaiting your personal touch. Whether envisioned as a recreational space, a home office, or an additional living area, the basement offers boundless potential to tailor the home to your unique preferences and lifestyle. Conveniently located just moments away from groomed ATV and snowmobile trails, adventure awaits right at your doorstep. (id:39198)
Property Details
Interior
Features
Basement Floor
Laundry room
10'10'' x 10'10''Office
11'0'' x 10'10''2pc Bathroom
11'6'' x 6'10''Recreation room
20'4'' x 15'0''Exterior
Features
Property History
 48
48




