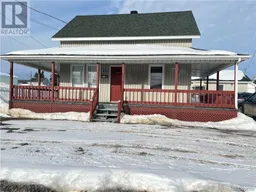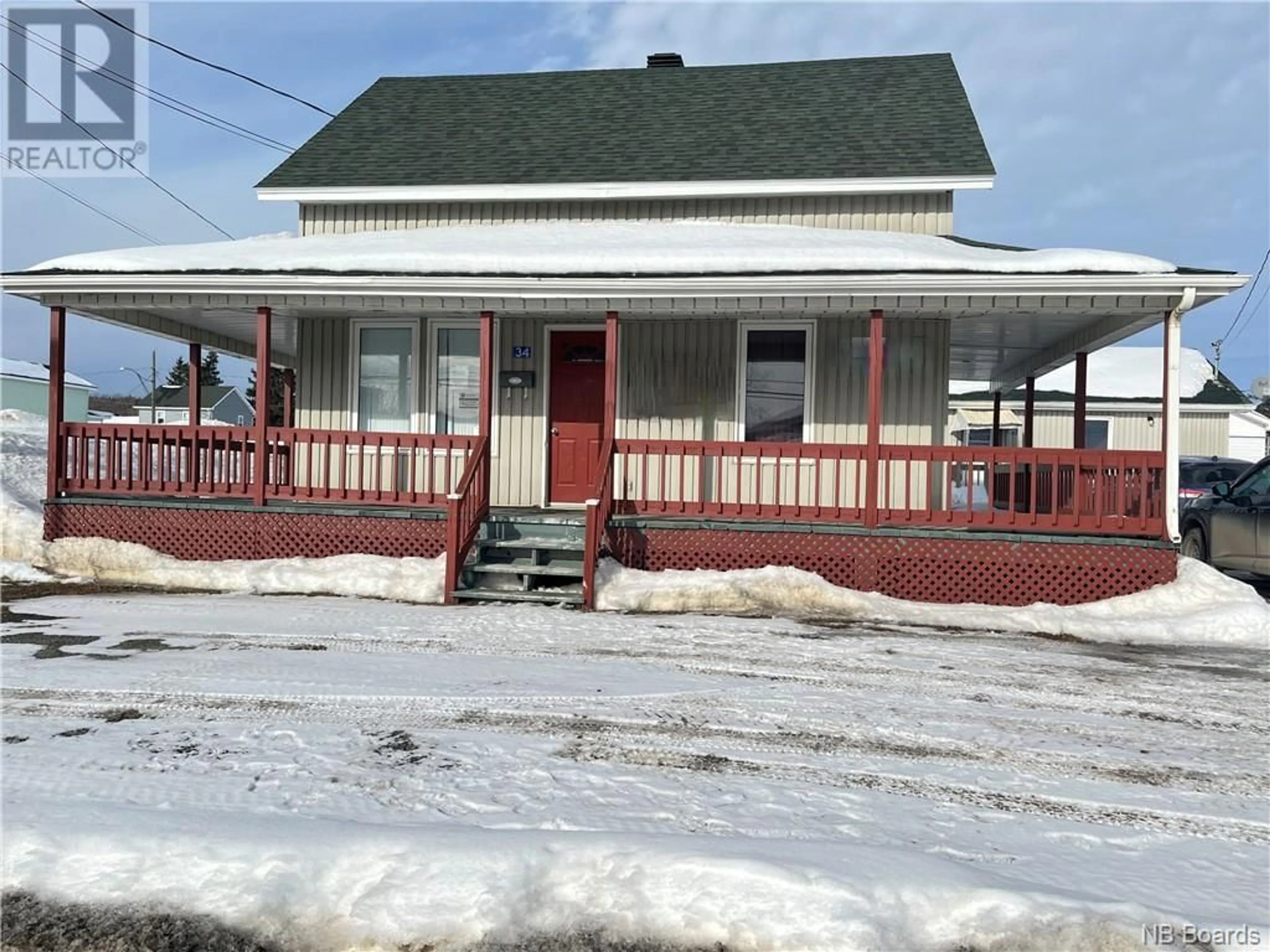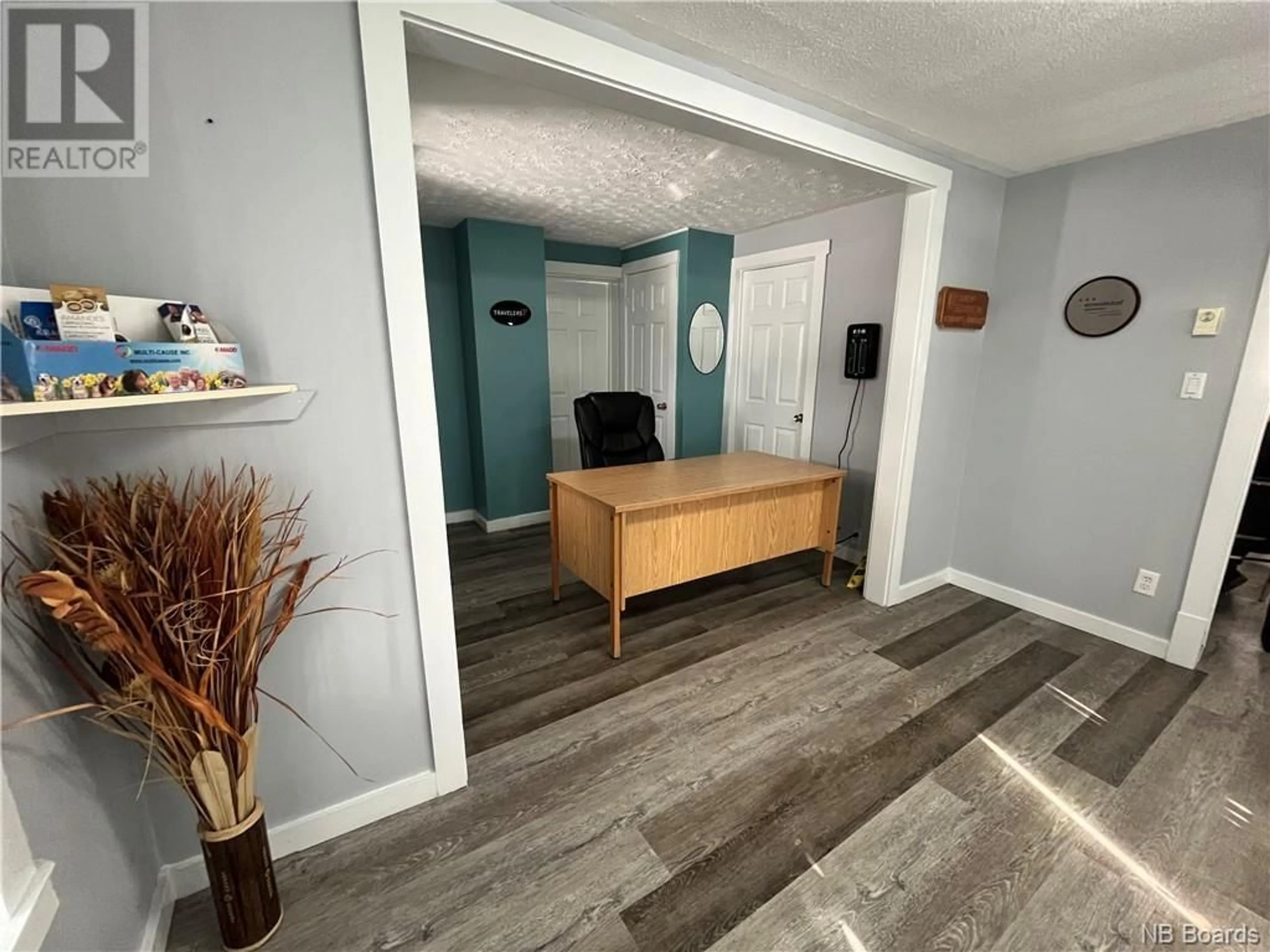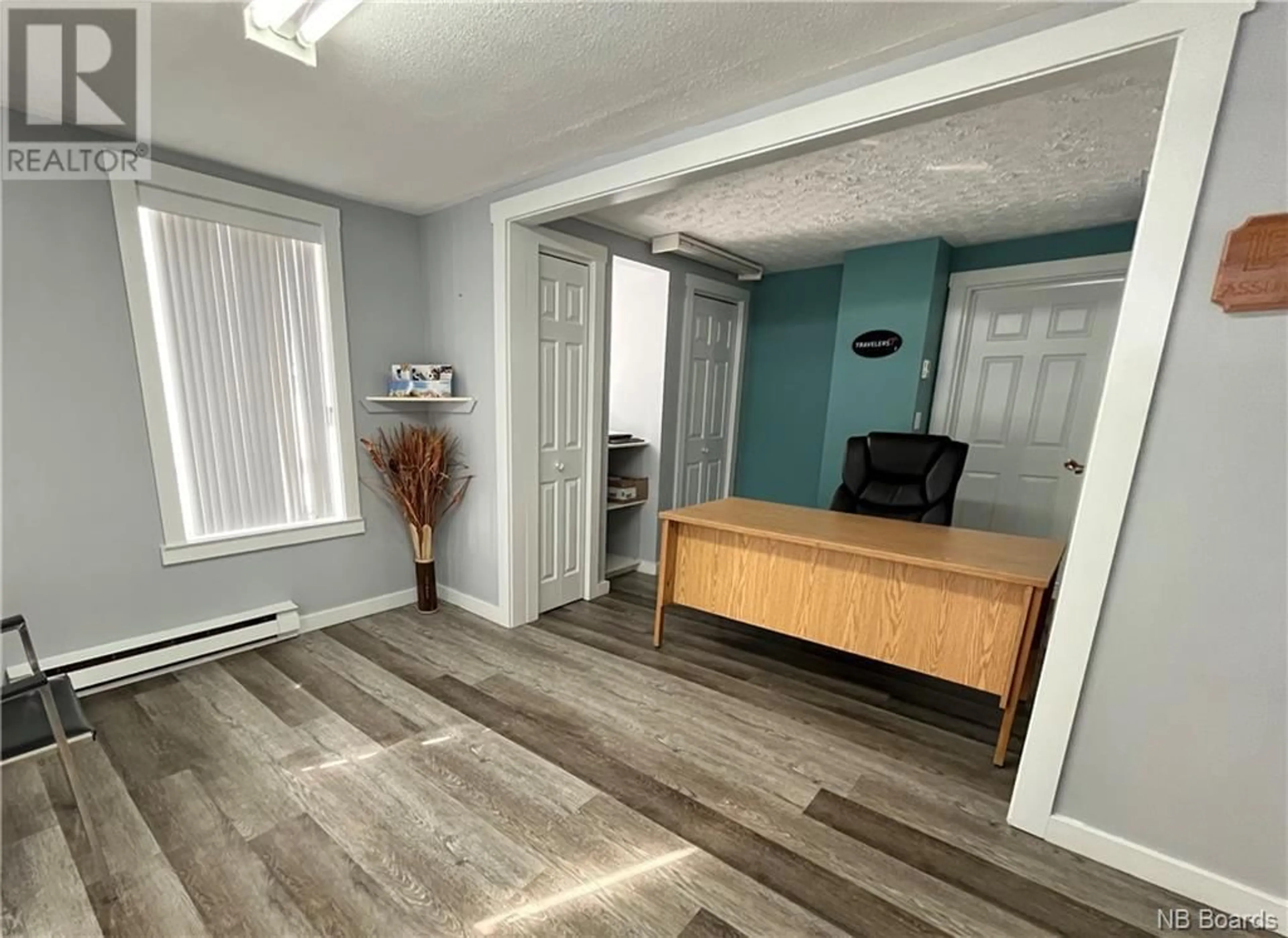32-34 Rue Notre Dame, Kedgwick, New Brunswick E8B1H3
Contact us about this property
Highlights
Estimated ValueThis is the price Wahi expects this property to sell for.
The calculation is powered by our Instant Home Value Estimate, which uses current market and property price trends to estimate your home’s value with a 90% accuracy rate.Not available
Price/Sqft$165/sqft
Days On Market31 days
Est. Mortgage$597/mth
Tax Amount ()-
Description
This 2-bedroom home, currently is configured as offices but with the potential to be transformed back into a residential home. Each room offers ample space and the potential to be personalized to suit individual tastes. A separate bachelor apartment measuring 28 x 18 offers privacy and independence, making it a valuable addition to the property. Should the decision be made to convert the property into a family home, an addition of a kitchen is necessary. Alternatively, for those seeking a dual-purpose property, the existing office space can be maintained, offering a convenient and professional environment for work or business activities. A separate bachelor apartment at the back of the property provides a private retreat, ideal for living quarters or a rental unit to generate income. Whether you envision this property as a welcoming family home with a newly added kitchen or prefer to maintain it as office space while enjoying the benefits of the separate bachelor apartment, this versatile property offers endless possibilities and the opportunity to create the living arrangement that best suits your needs. (id:39198)
Property Details
Interior
Features
Second level Floor
Other
14'4'' x 8'9''Bath (# pieces 1-6)
8'3'' x 9'0''Bedroom
11'3'' x 8'9''Bedroom
9'11'' x 11'3''Exterior
Features
Property History
 14
14




