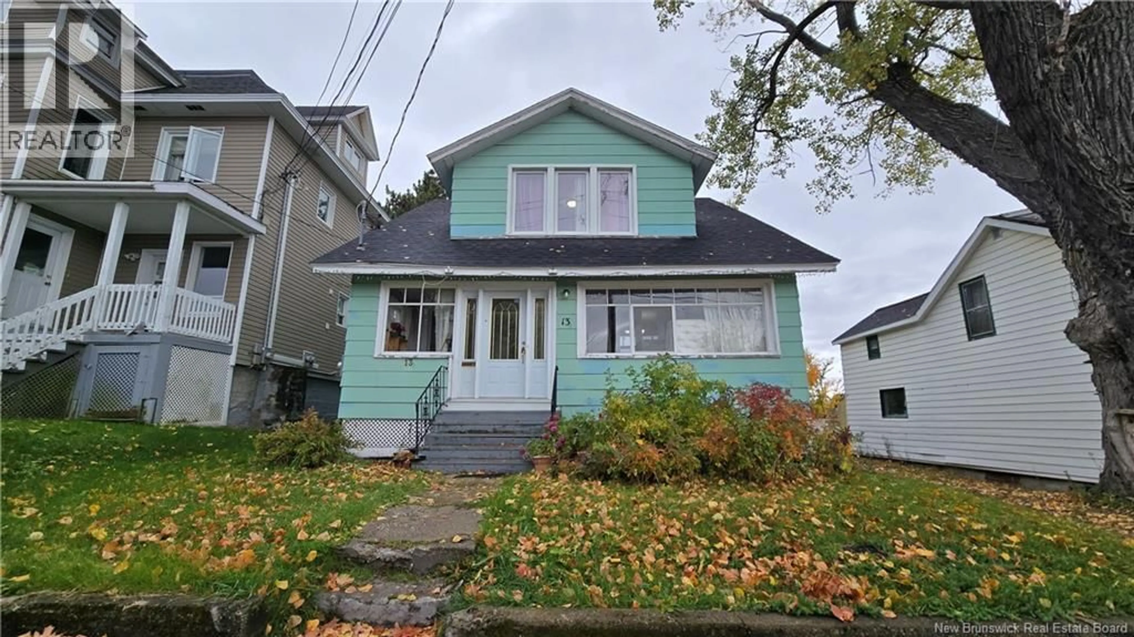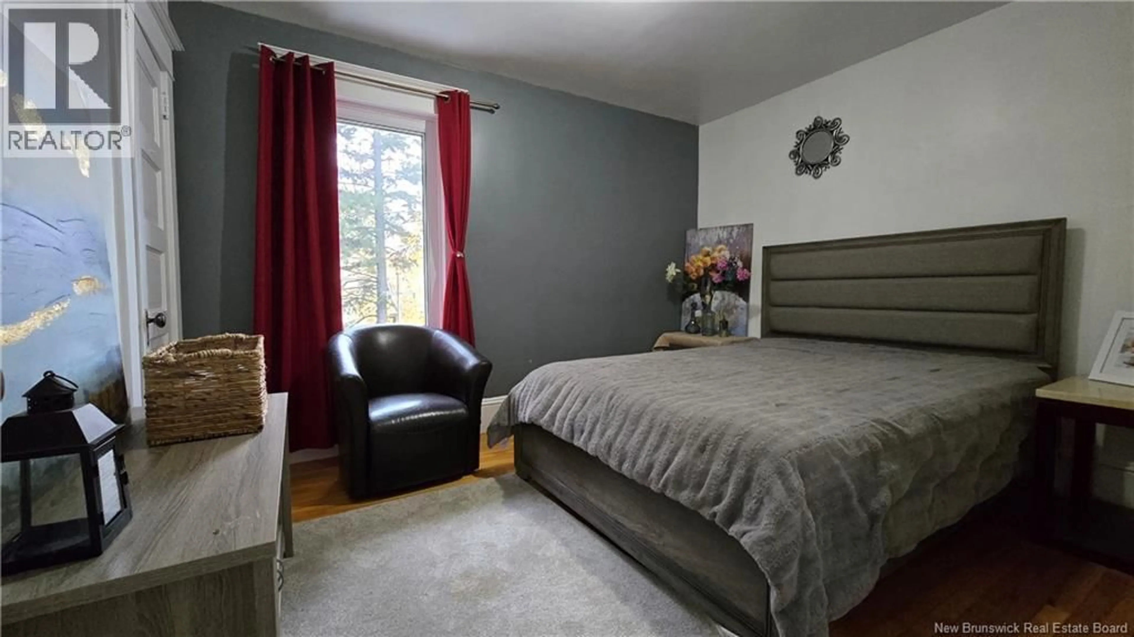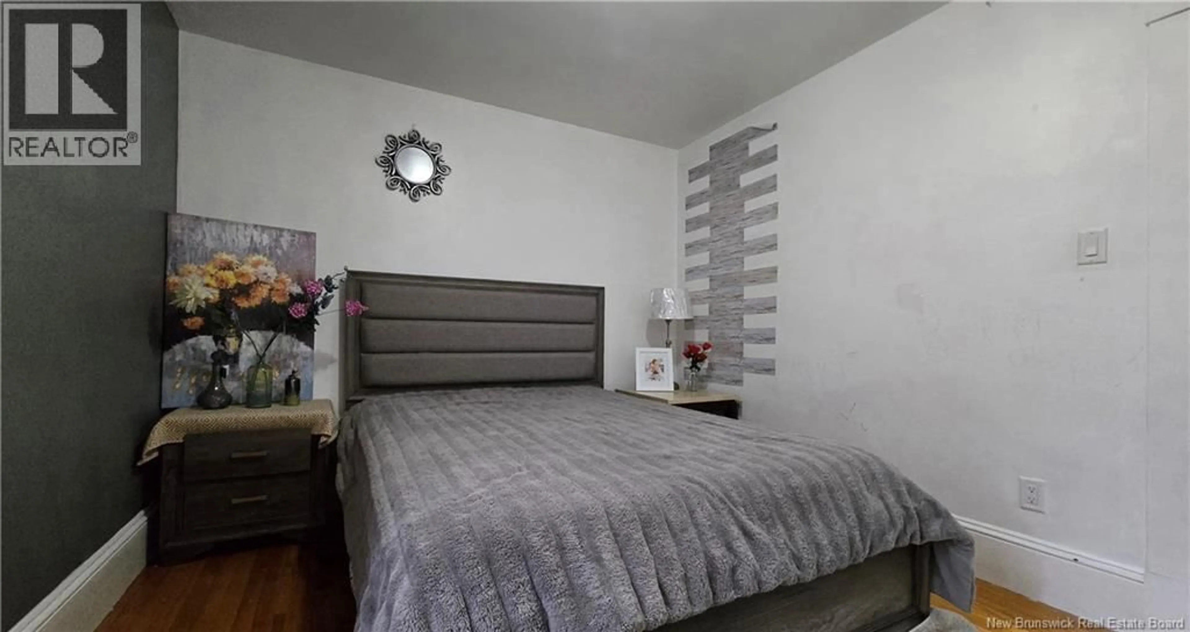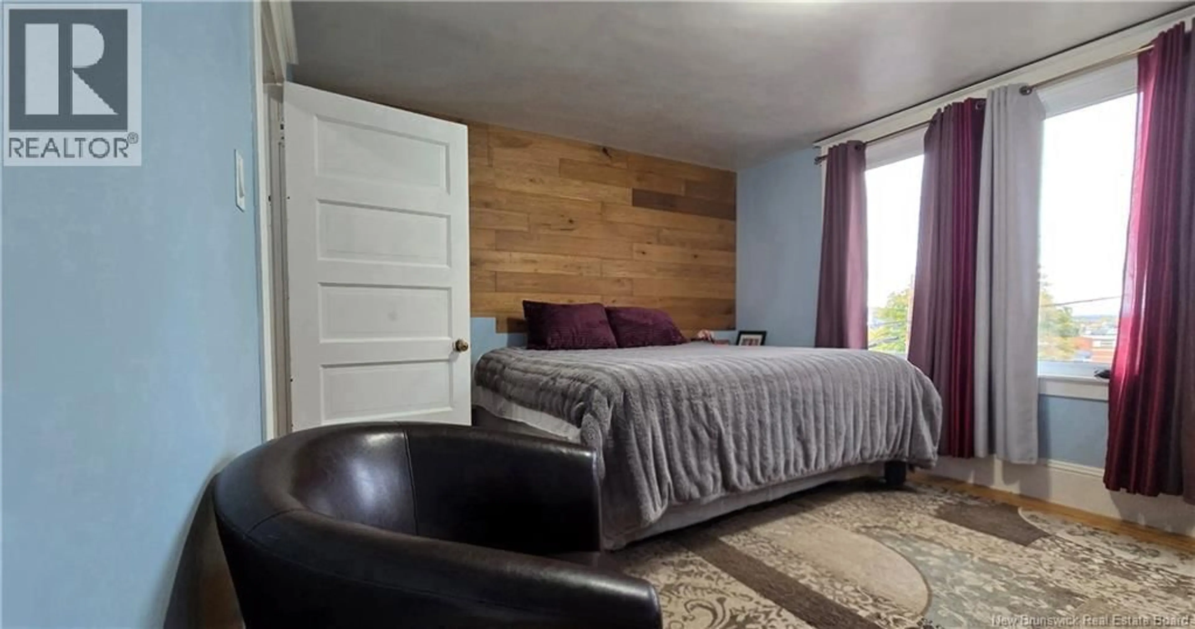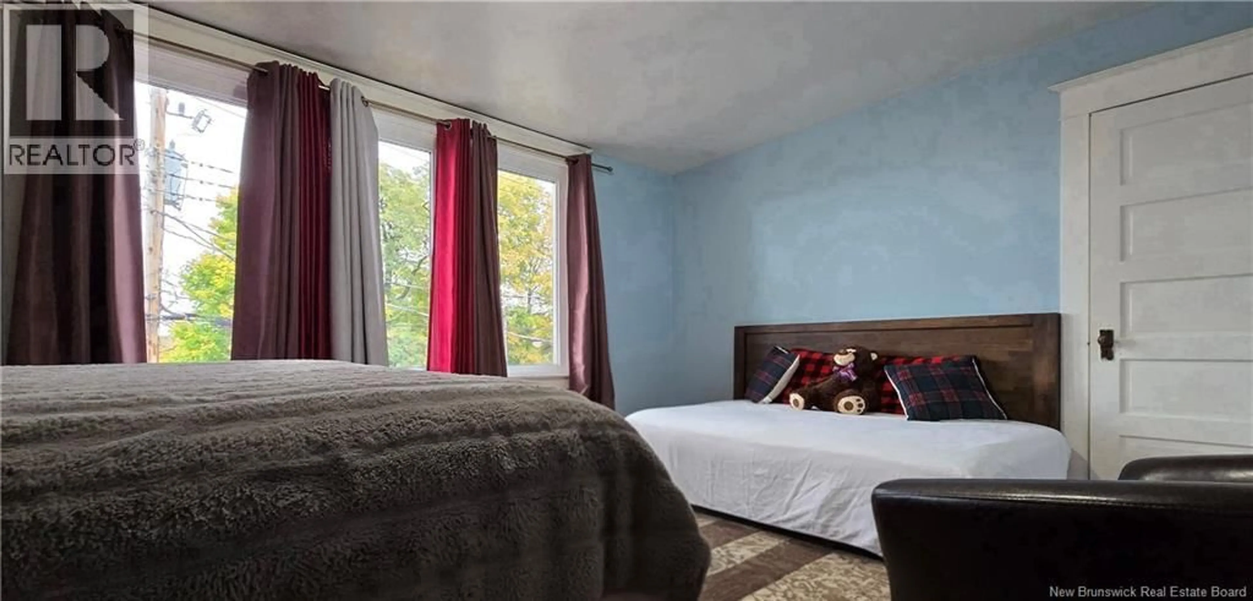13 GEORGE STREET, Campbellton, New Brunswick E3N2Z6
Contact us about this property
Highlights
Estimated valueThis is the price Wahi expects this property to sell for.
The calculation is powered by our Instant Home Value Estimate, which uses current market and property price trends to estimate your home’s value with a 90% accuracy rate.Not available
Price/Sqft$134/sqft
Monthly cost
Open Calculator
Description
Discover this exceptional property, which has undergone major, high-quality renovations in recent years, carried out by certified professionals. Perfect for buyers looking for a home with energy efficiency and peace of mind. New electrical panel and new wiring throughout. Installation of a pellet stove (2019), 3 high-efficiency heat pumps (2022-2023), 7 convectors installed (2022), plumbing redone (2025), and basement waterproofing system installed (2021). Basement insulated between walls and drywall panels installed and joints carefully finished. Bathroom completely renovated (2025). Roof redone (2023) and attic insulation (2022). Several windows replaced (2021-2025). Opening created between the kitchen and dining room. New floors on the first level (2022-2023) and original wood flooring still present. Both porches have been upgraded with new support structures (2023). This house has been carefully maintained and modernized. Ready to welcome its new owners. Make an appointment today to visit. (id:39198)
Property Details
Interior
Features
Main level Floor
Mud room
5'2'' x 9'7''Living room
14'3'' x 14'0''Dining room
16'2'' x 10'0''Kitchen
11'4'' x 10'2''Property History
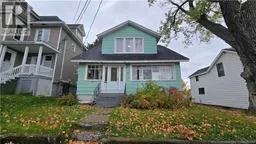 16
16
