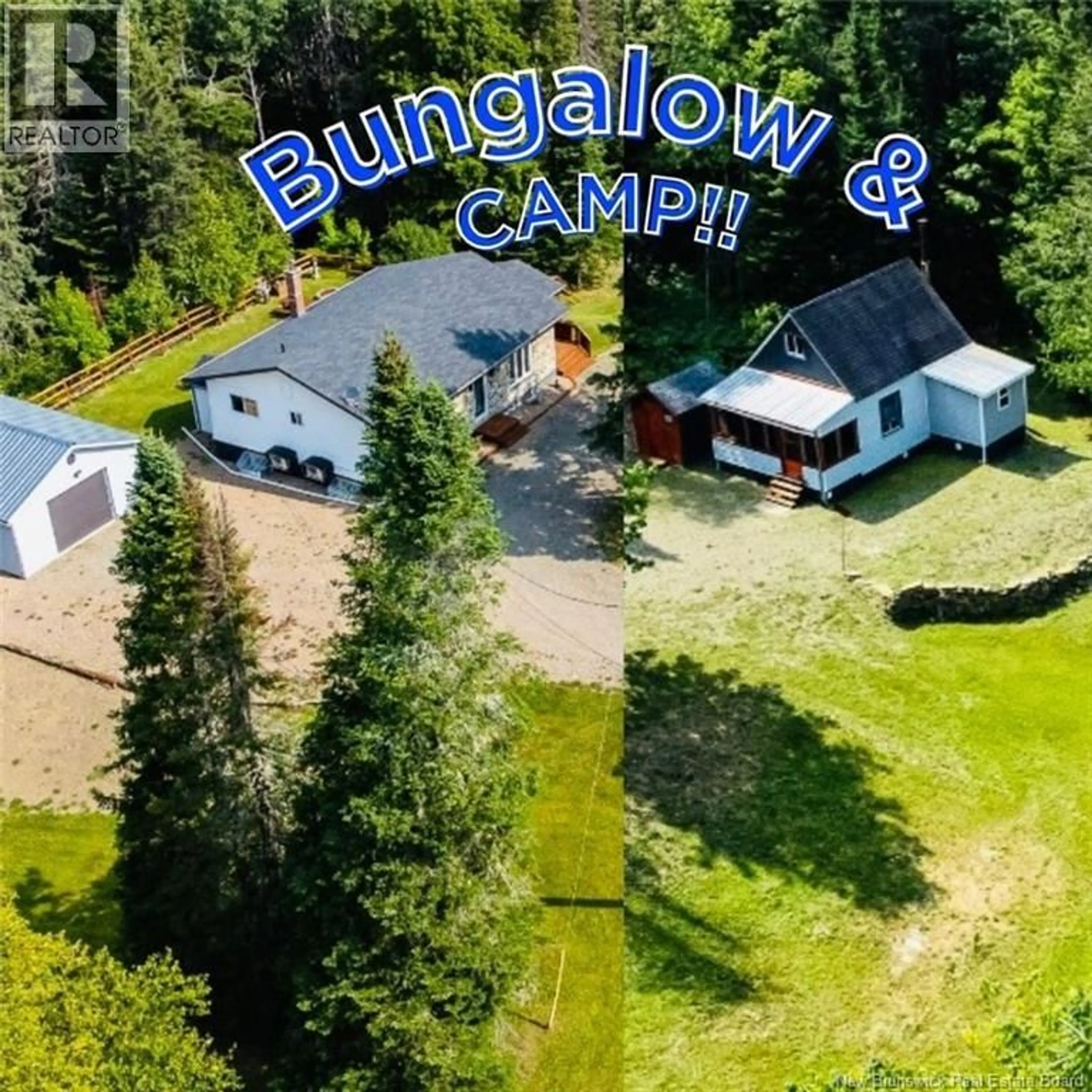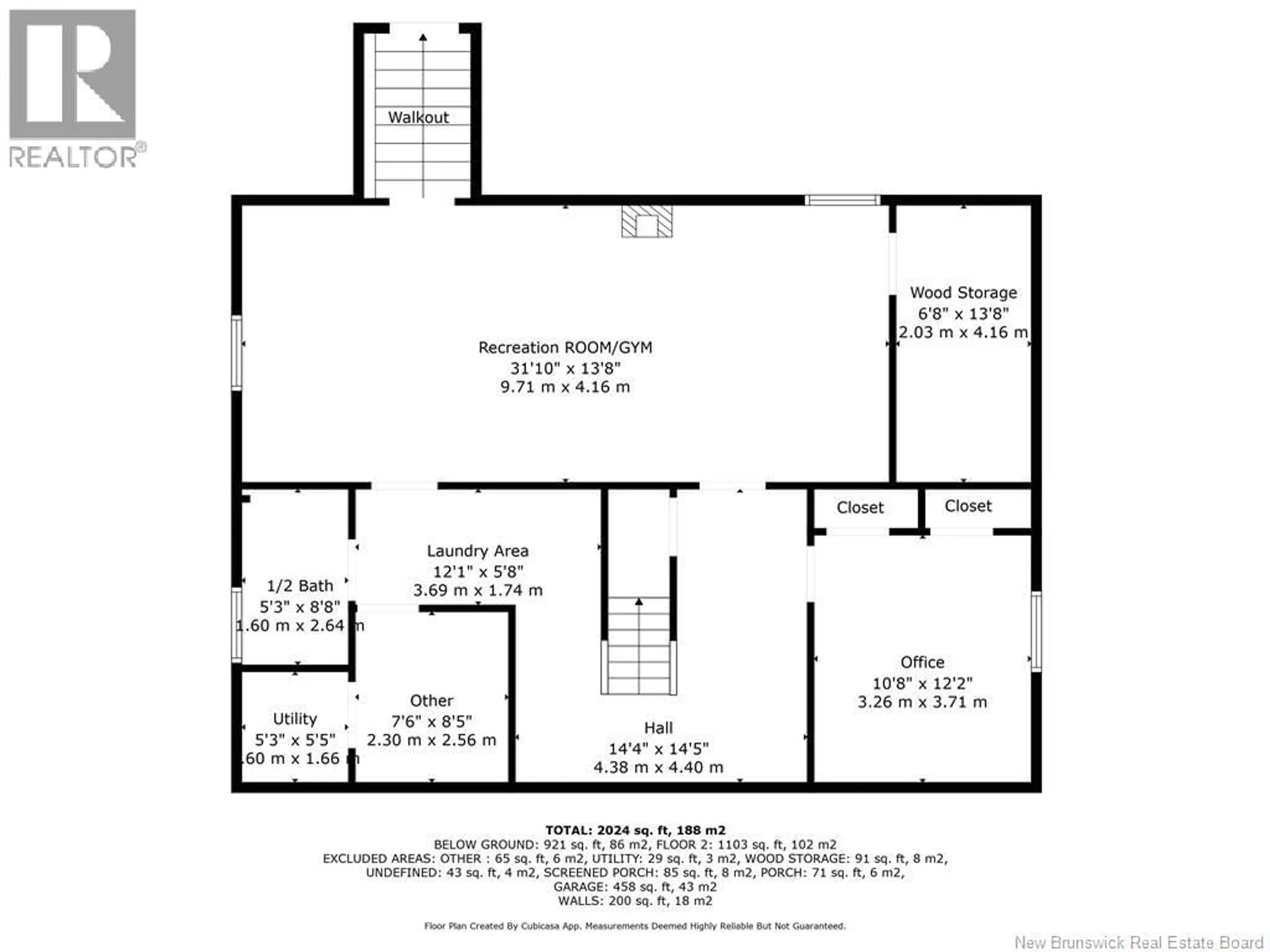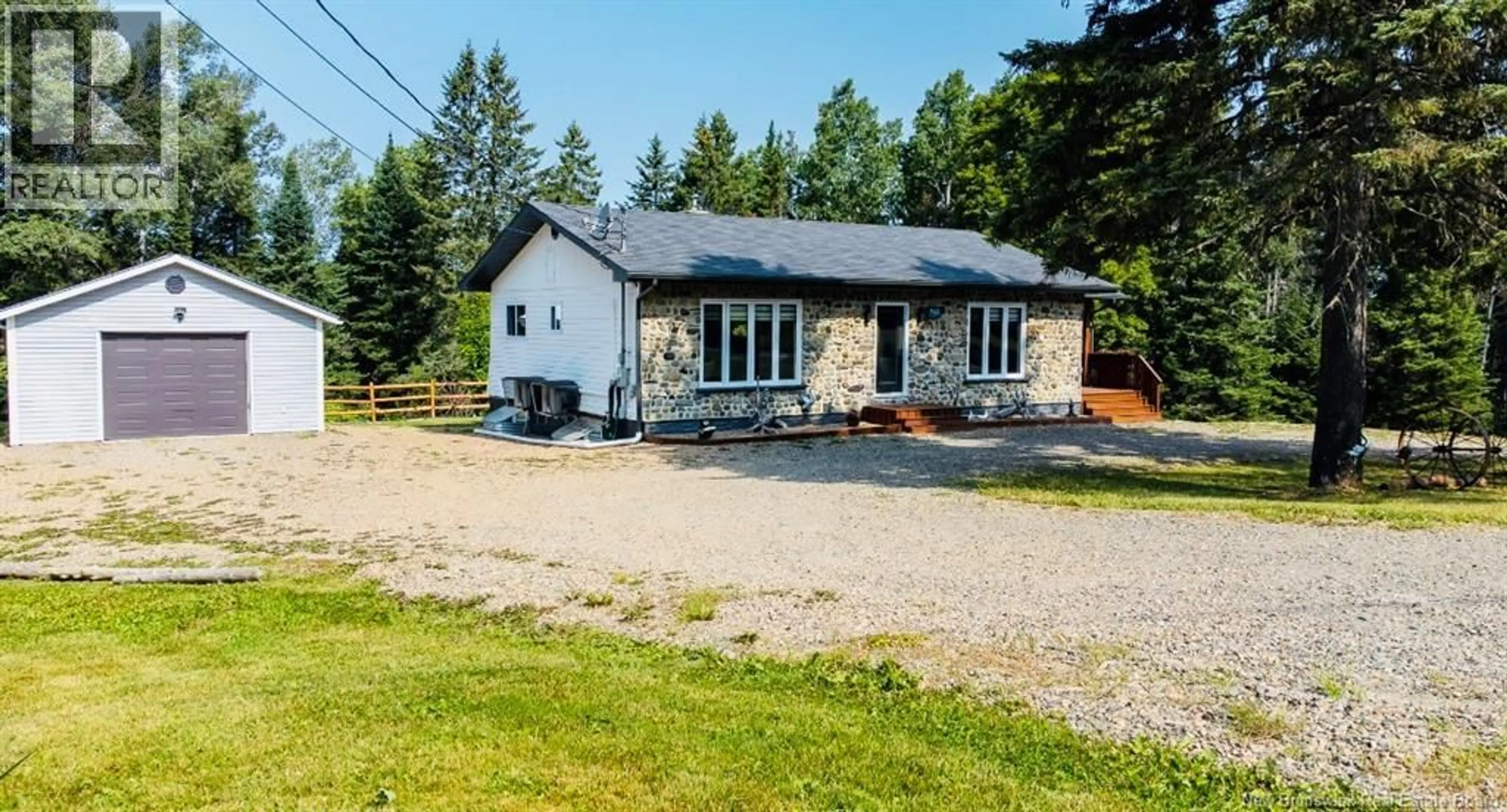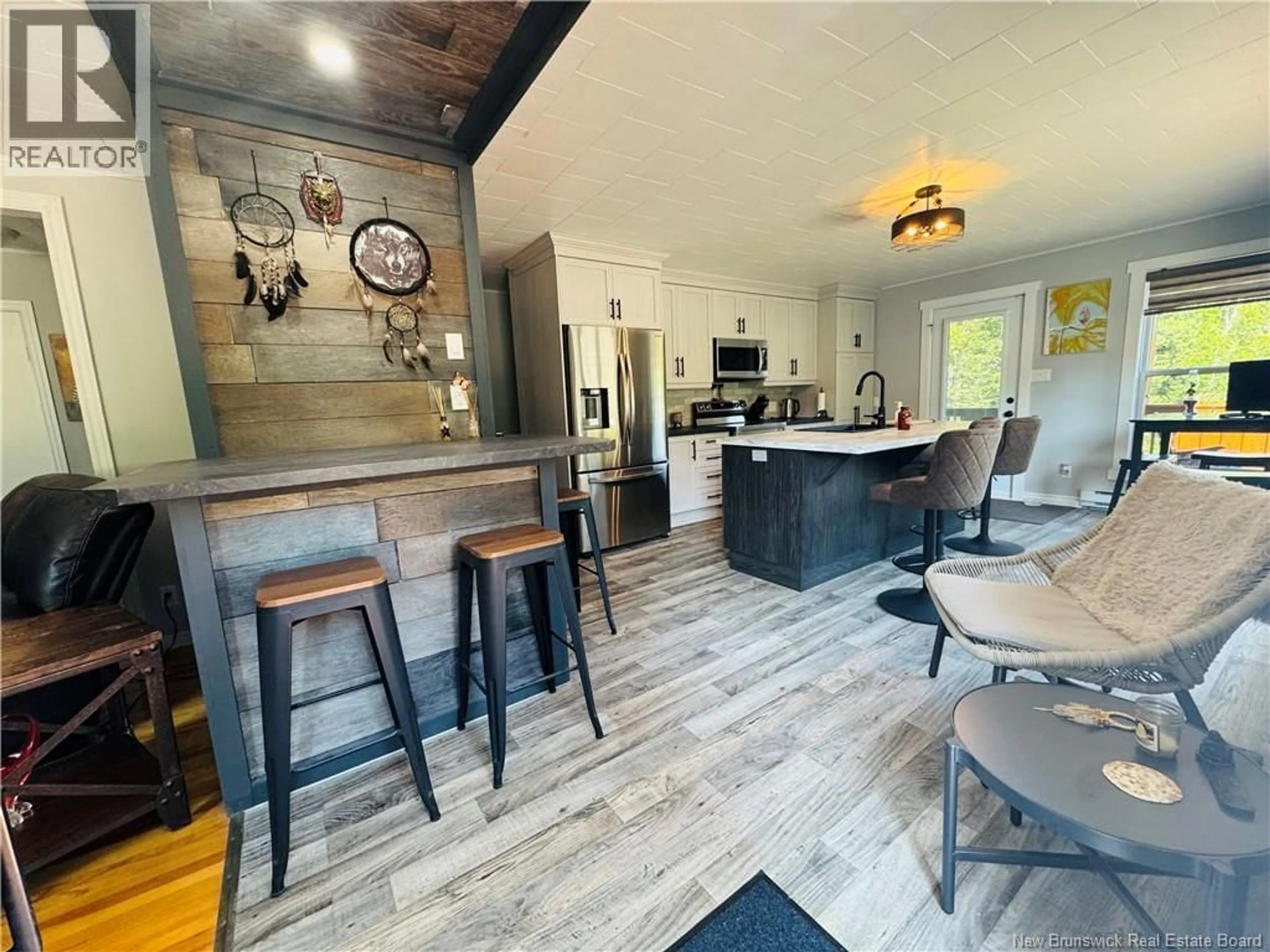762 ST-MAURE ROAD, Saint-Maure, New Brunswick E8E1N3
Contact us about this property
Highlights
Estimated valueThis is the price Wahi expects this property to sell for.
The calculation is powered by our Instant Home Value Estimate, which uses current market and property price trends to estimate your home’s value with a 90% accuracy rate.Not available
Price/Sqft$165/sqft
Monthly cost
Open Calculator
Description
48-Acre Bungalow, Garage & Camp!! Discover the perfect mix of comfort & outdoor adventure on 48-acres, featuring a well-cared-for bungalow, detached garage, & camp for off-grid living enthusiasts. This bungalow offers 3 bedrooms & 1.5 baths, a bright kitchen with island & beautiful cupboards, family room with large windows that's filled with natural light. Comfort is ensured with a heat pump, air conditioning, & a modern full bath. The walkout basement adds great living space with a large rec room set up as a gym with mirrors & padded floors, a cozy Newmac woodstove, half bath, laundry area, office with window & closet, storage room & unfinished wood room. House is equipped with a generator panel (generator included), youll stay warm & powered during outage. Plenty of storage in shed & detached insulated garage (metal roof 2022) with attic storage. Rented hot water tank (2025), house roof shingles approx. 2009, house steel septic tank pumped (25 Sept 2025). A great Bonus is the 1.5-story off-grid Camp (424 SqFt) with a brook, located just steps from your doorstep. The open concept area with wood stove, room with RV toilet & an open loft with 4 beds, screened porch & shed. Electricity wired to garage, no well & a non-certified septic system was installed approx. 2021. Close to amenities, steps from snowmobile & ATV trails, this rare property combines comfortable family living with endless recreational possibilities. Call today to book a visit!! (id:39198)
Property Details
Interior
Features
Basement Floor
Other
8'5'' x 7'6''Utility room
5'5'' x 5'3''2pc Bathroom
8'8'' x 5'3''Laundry room
5'8'' x 12'1''Property History
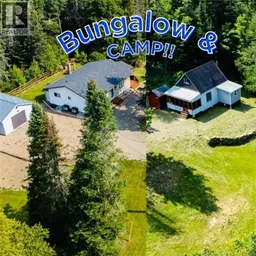 45
45
