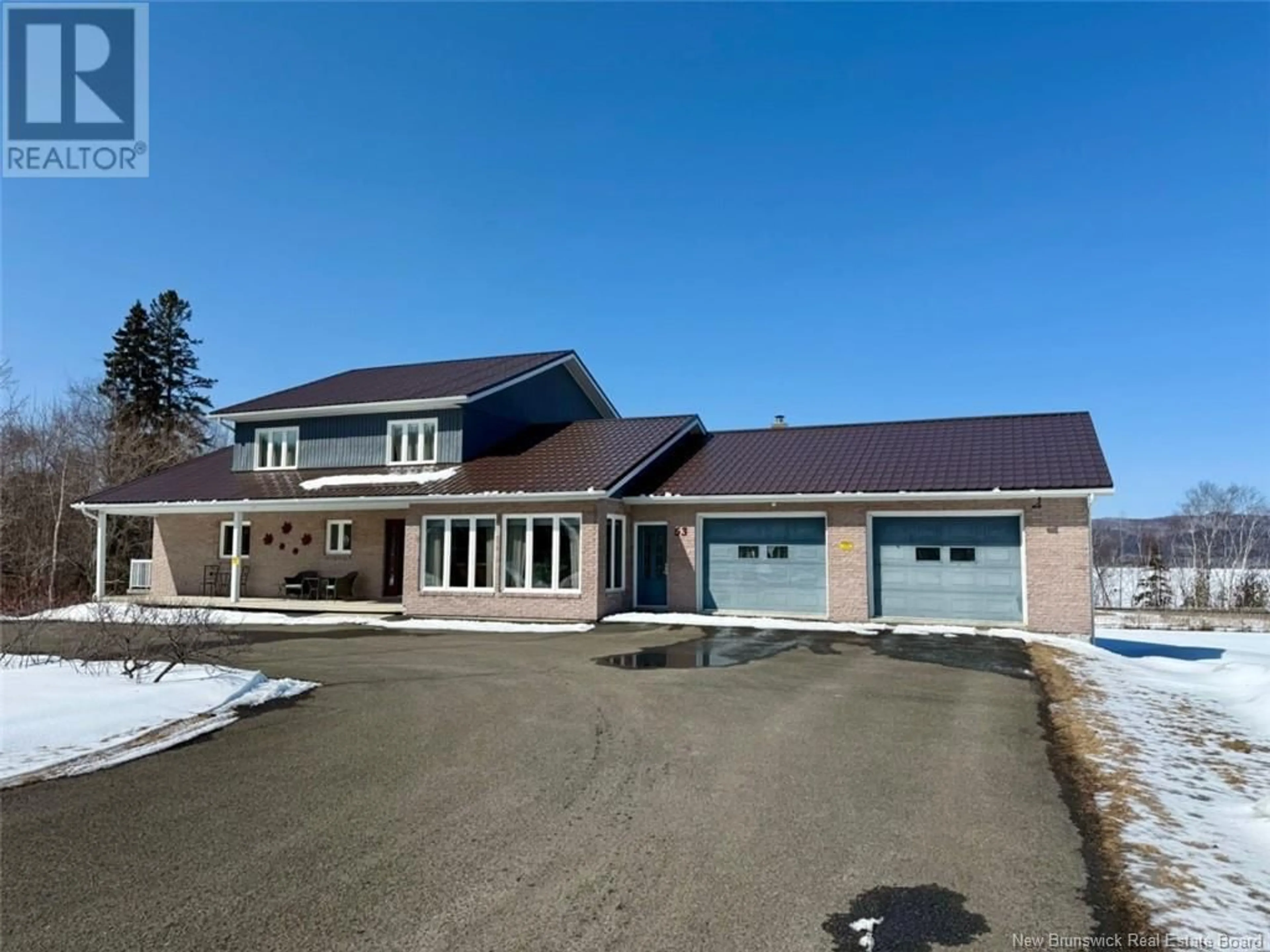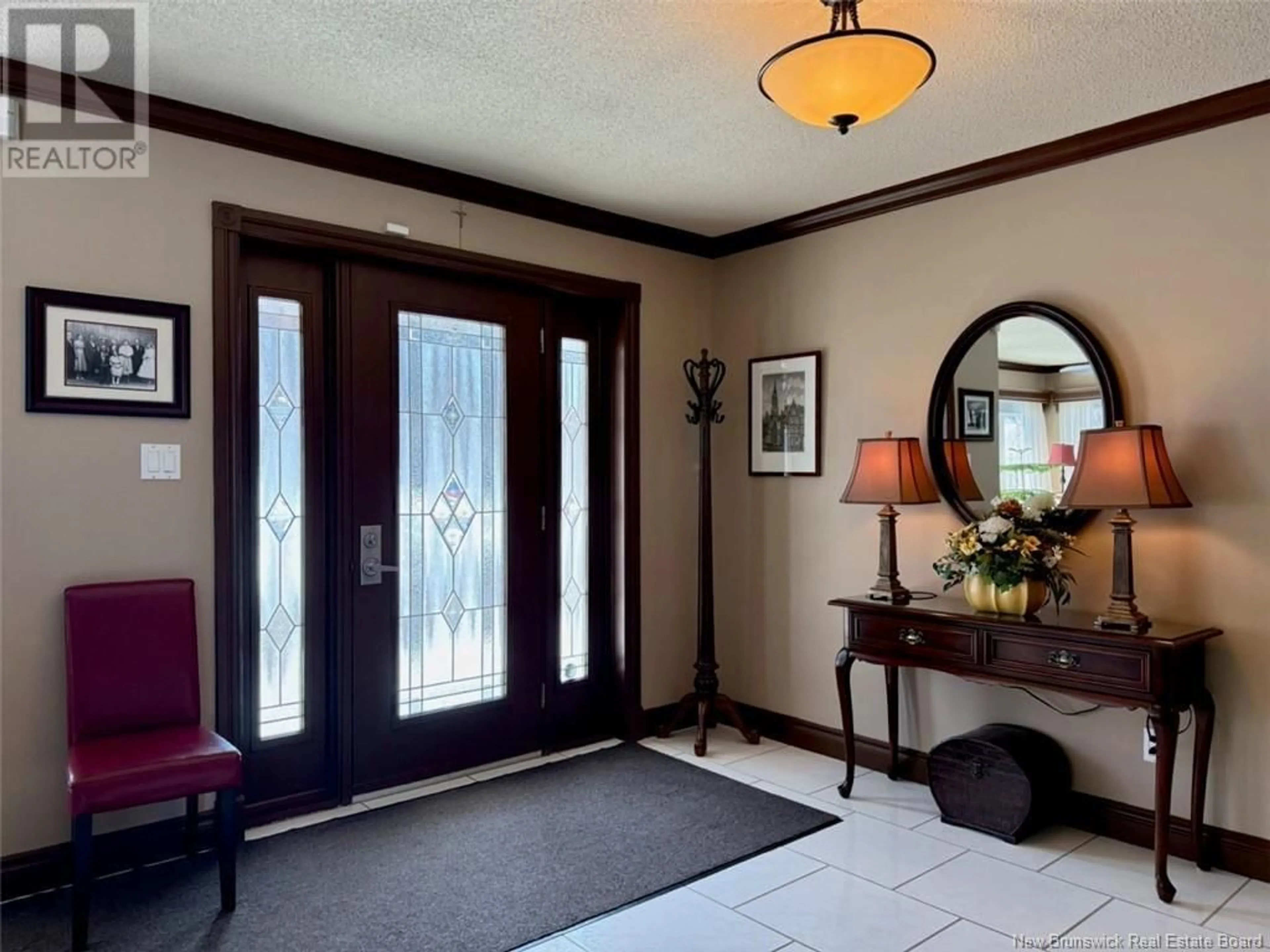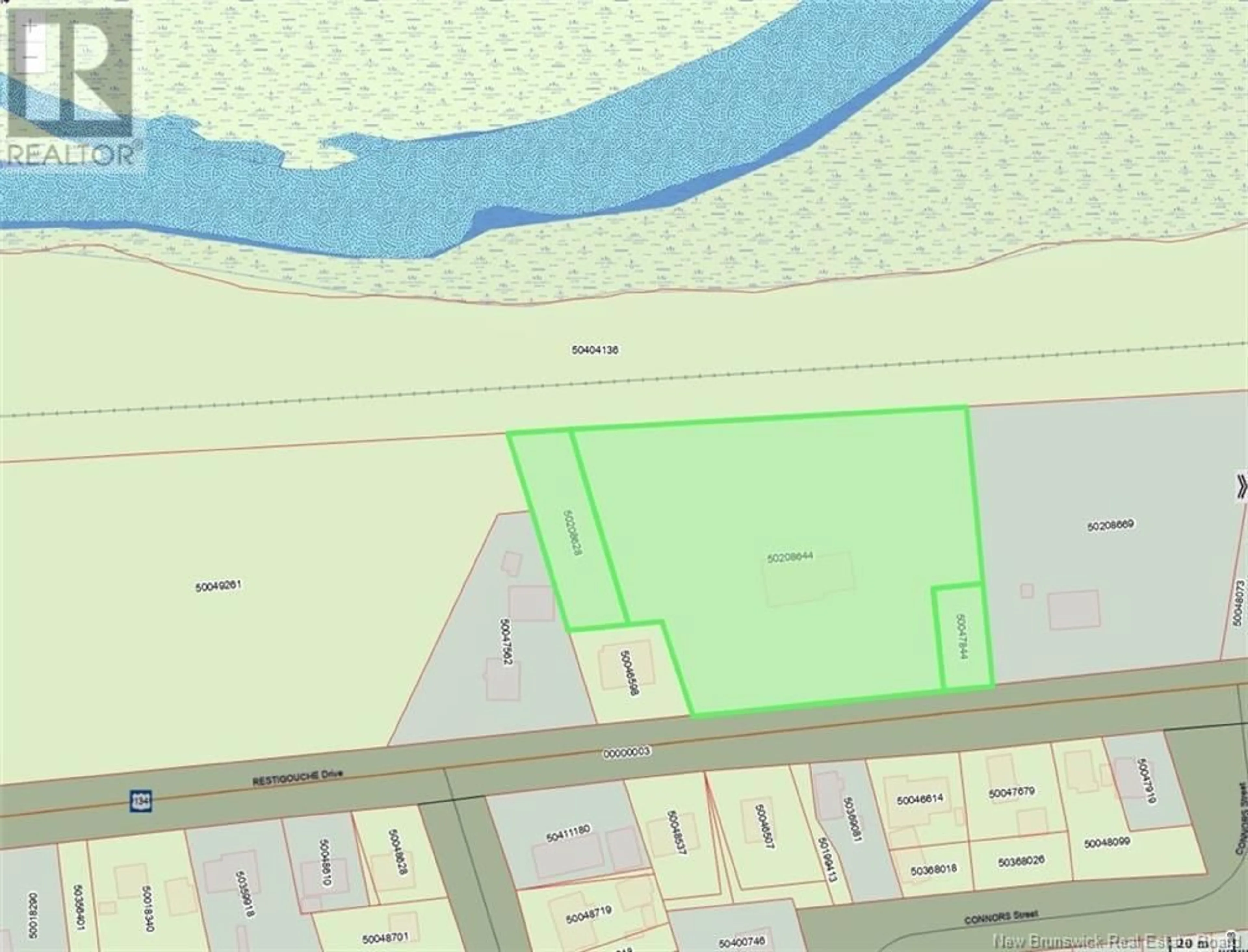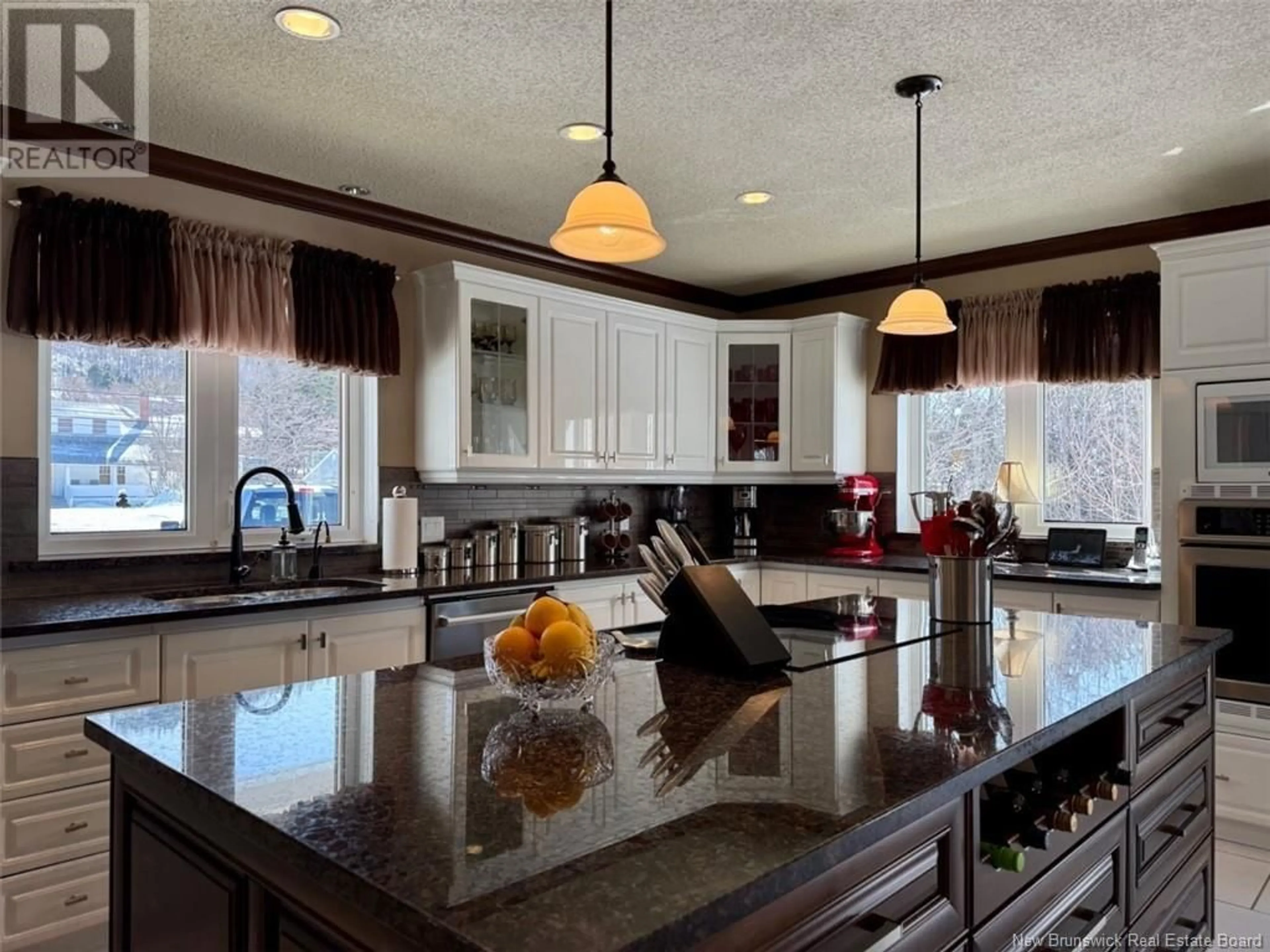53 RESTIGOUCHE DRIVE, Tide Head, New Brunswick E3N4G6
Contact us about this property
Highlights
Estimated valueThis is the price Wahi expects this property to sell for.
The calculation is powered by our Instant Home Value Estimate, which uses current market and property price trends to estimate your home’s value with a 90% accuracy rate.Not available
Price/Sqft$229/sqft
Monthly cost
Open Calculator
Description
Welcome to 53 Restigouche Drive, Tide Head. Just 10 minutes from Campbellton. This meticulously maintained home is located on a 2.2 acre lot with amazing landscaping and a stunning view of the Restigouche River and Appalachian mountains. It is located next to the NB Trail, great for walking, biking, four wheeling and snowmobiling. The main floor boasts a spacious open concept design, connecting the family room, the living room with a propane fireplace and a large chef kitchen with two ovens and a huge island eating area. The kitchen also gives access to a large aluminum maintenance free patio. A foyer, a formal dining room and a half bath complete the level. The north side of the home is filled with windows to enjoy the panoramic views. Upstairs, the expansive master suite uses the entire floor and includes an extra large walk-in closet and a newly renovated ensuite with convenient washer and dryer. The lower level features a family room with a wood stove, a bedroom, a bathroom, a laundry area, two additional rooms, a storage room, mechanical room and an extra storage space. A paved circular driveway leads to the attached double door garage which has epoxy floor finish, metal siding on ceiling and walls and has a sink and washer. Additional features include: a geothermal heat pump system with its own well, a standby generator system, a water softener, a on demand boiling water on the kitchen sink, a central vac and a home alarm system. The metal roof was installed in 2023. (id:39198)
Property Details
Interior
Features
Basement Floor
Storage
9'8'' x 20'11''Storage
30'1'' x 31'8''Bedroom
22'3'' x 15'11''Bedroom
11'8'' x 15'5''Property History
 49
49





