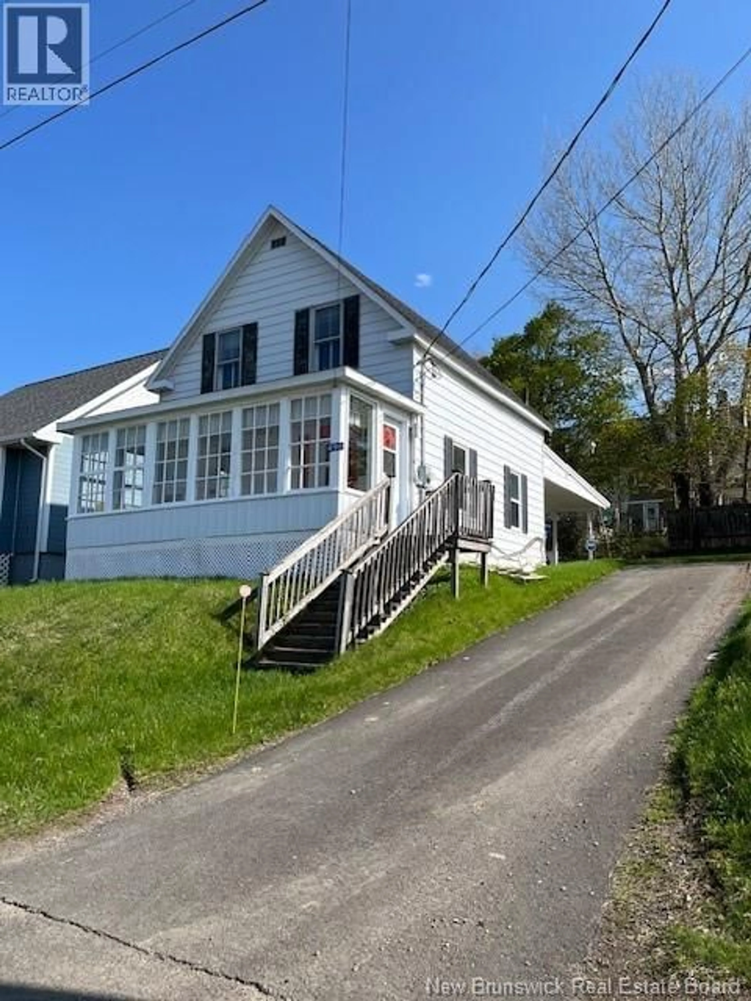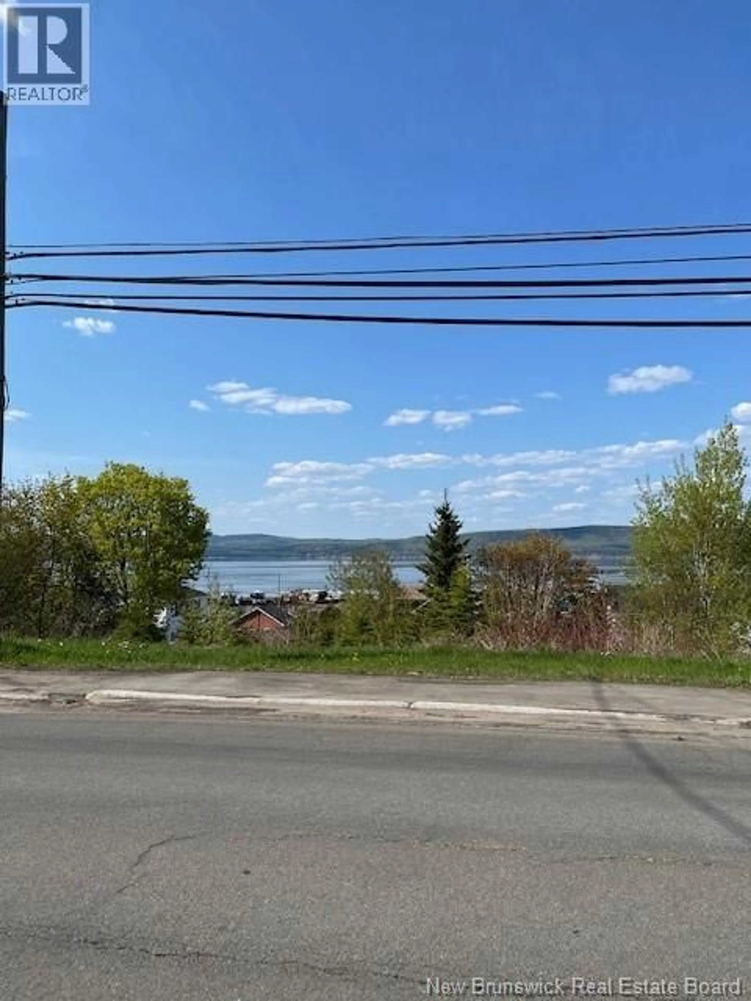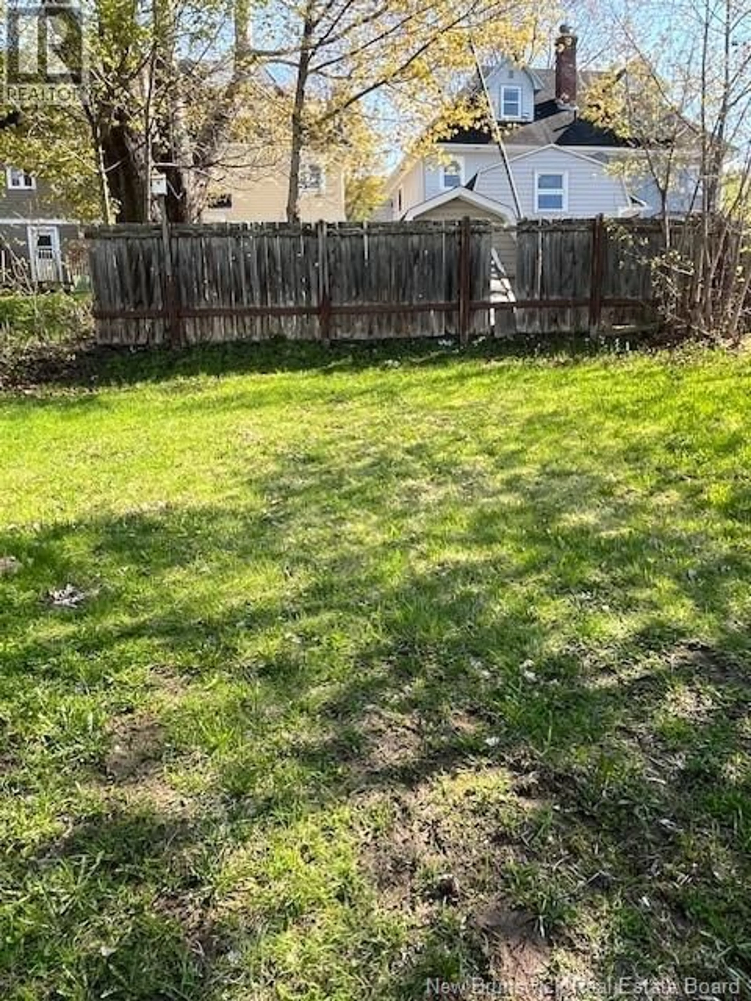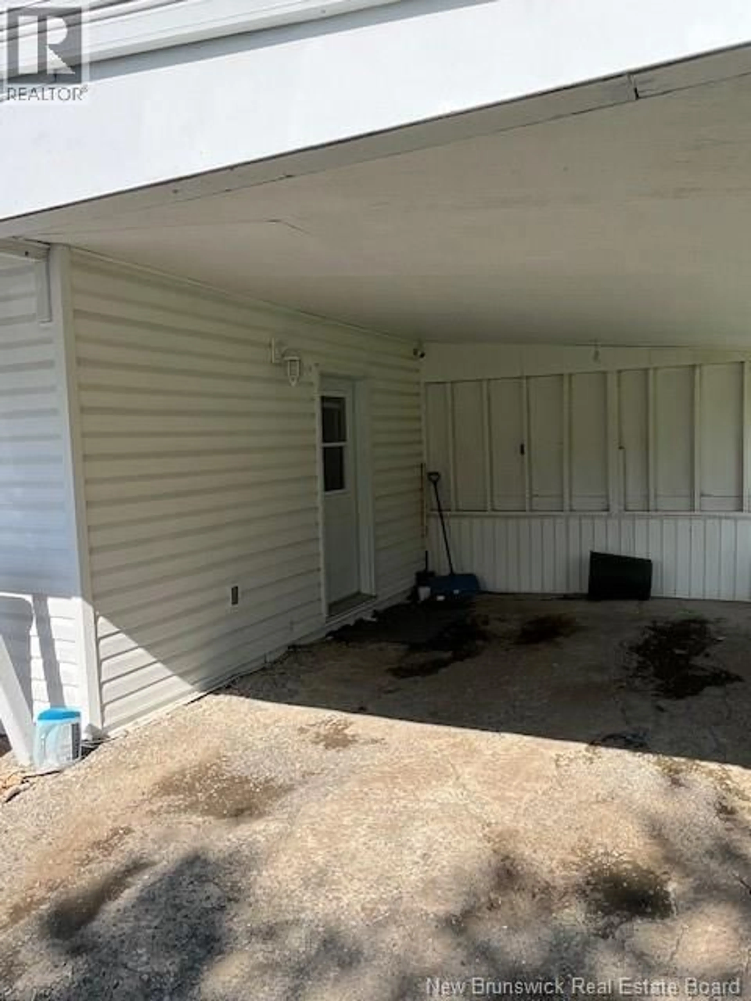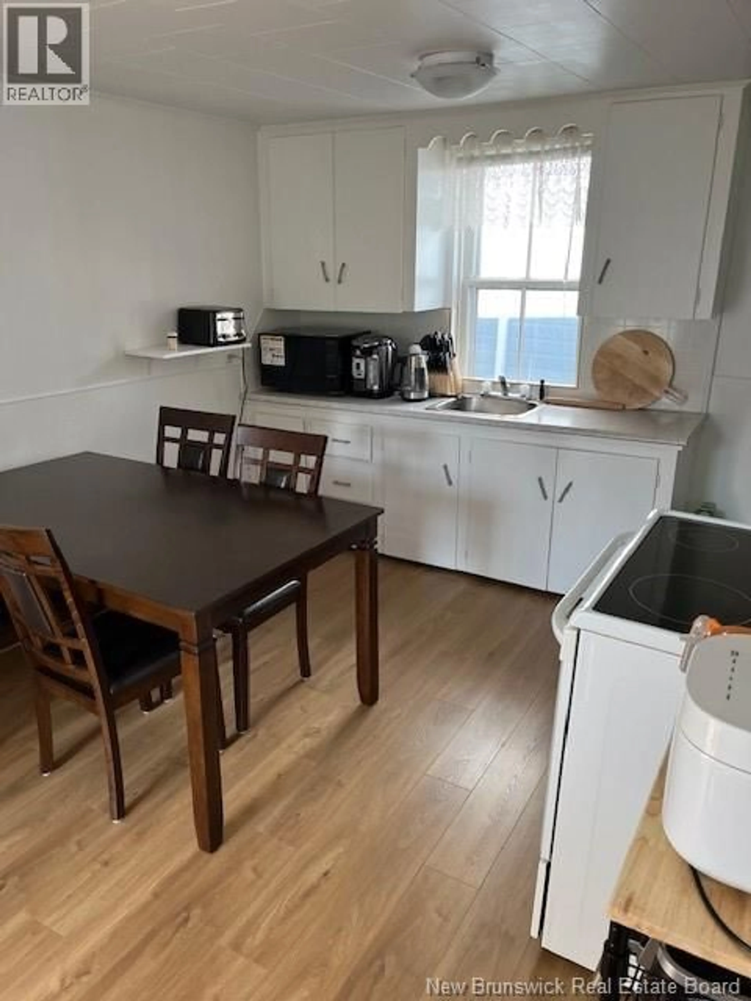498 VICTORIA STREET, Dalhousie, New Brunswick E8C2T2
Contact us about this property
Highlights
Estimated valueThis is the price Wahi expects this property to sell for.
The calculation is powered by our Instant Home Value Estimate, which uses current market and property price trends to estimate your home’s value with a 90% accuracy rate.Not available
Price/Sqft$146/sqft
Monthly cost
Open Calculator
Description
This Property has a Stunning View of the Bay of Chaleur. This cozy, traditional home offers comfort, charm, and a spectacular front porch view of the Bay and mountains. This well maintained home, its the perfect fit for a small family looking for a move-in-ready space that balances functionality and warmth. This home features an eat in kitchen, living room, three Bedrooms, 1 Bathroom upstairs and is move in ready; currently a home to a family with two children. The present owner has reinforced crawlspace with a sump pump and dehumidifier, updated plumbing and electrical for safety and reliability. There is Water-resistant, high-quality flooring throughout. Spacious yet manageable layout Enjoy the cozy living room, functional kitchen, with a laundry room and Office area at the back entry and a welcoming front porch perfect for relaxing evenings or morning coffee. The backyard is great for BBQs, small gatherings, and enjoying the outdoors by the fire. Located within walking distance to local amenities, this home combines peaceful living with everyday convenience. Why we are Selling: With a third child on the way, our growing family simply needs more space but this house has been a beautiful chapter in our lives, and were excited to pass it on to someone wholl love it just as much. This property is a must to view! Call today for a visit! Some room sizes may be irregular. Also windows are not Egress. (id:39198)
Property Details
Interior
Features
Main level Floor
Foyer
11'0'' x 6'2''Living room
9'11'' x 9'8''Kitchen
11'4'' x 12'8''Property History
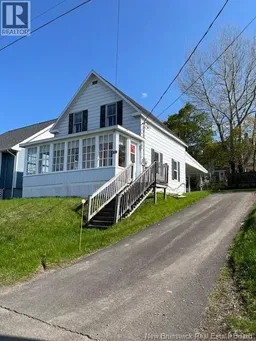 28
28
