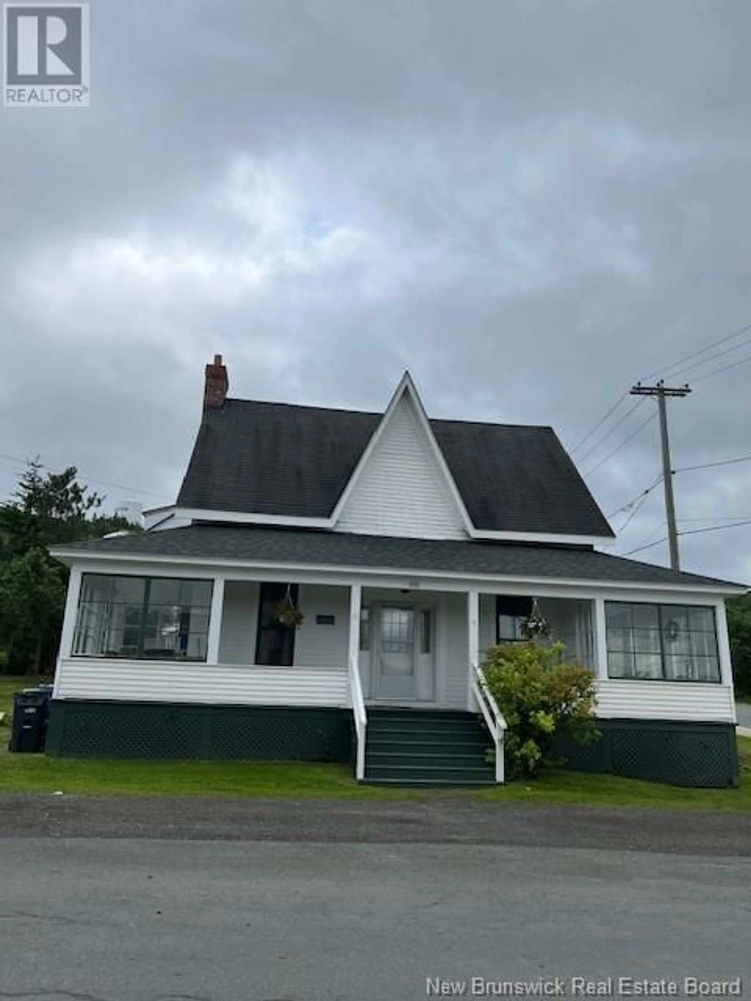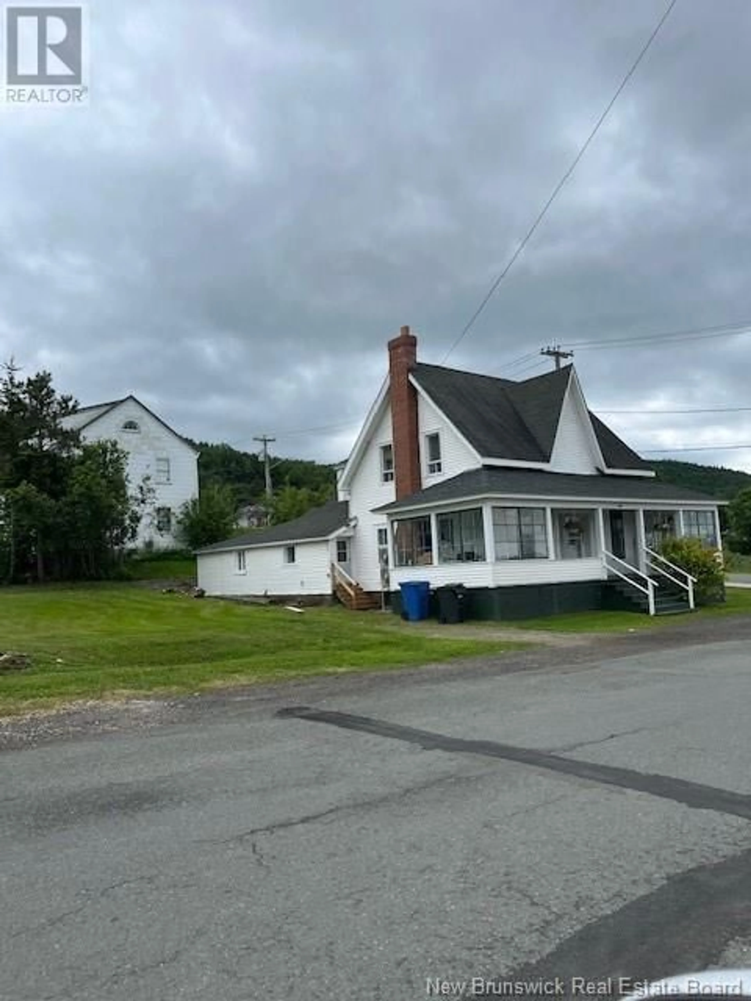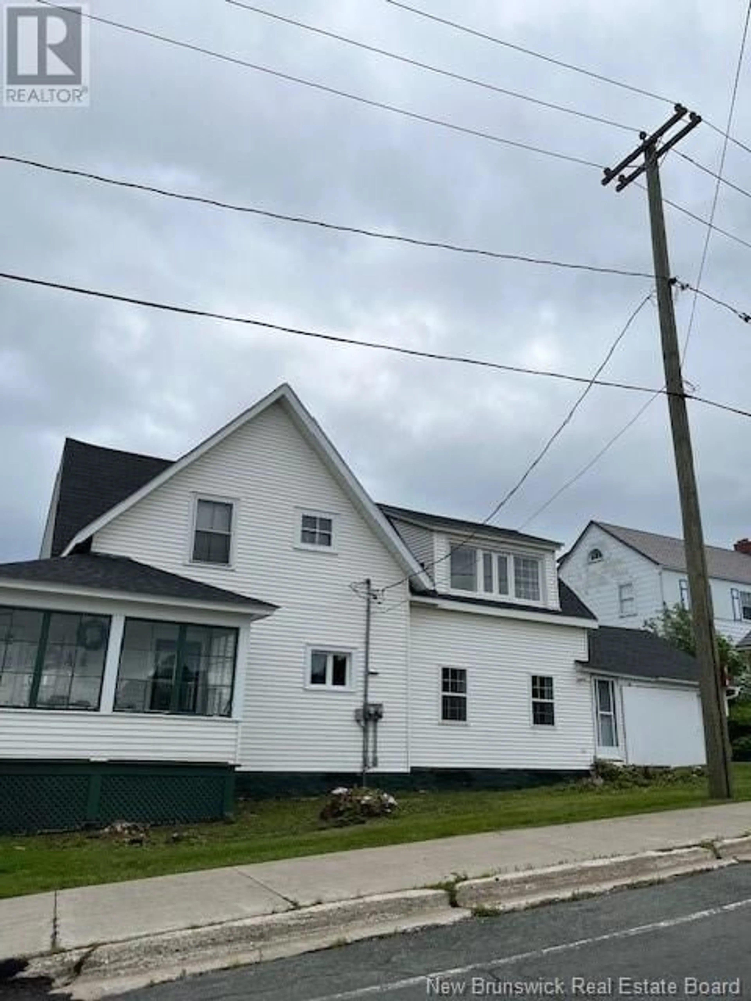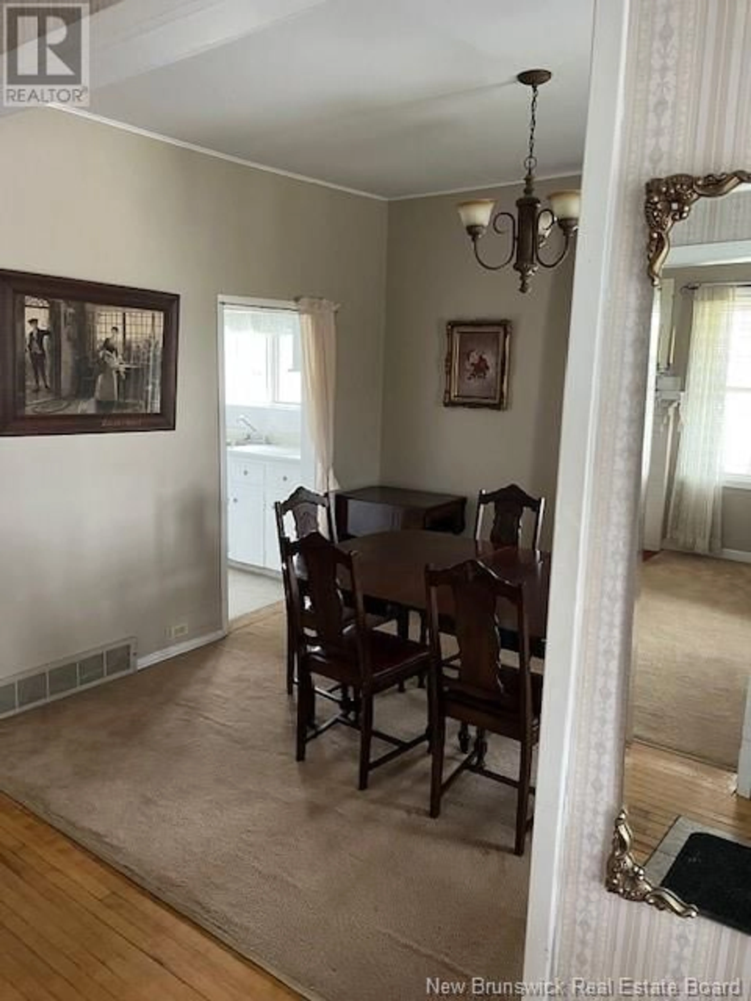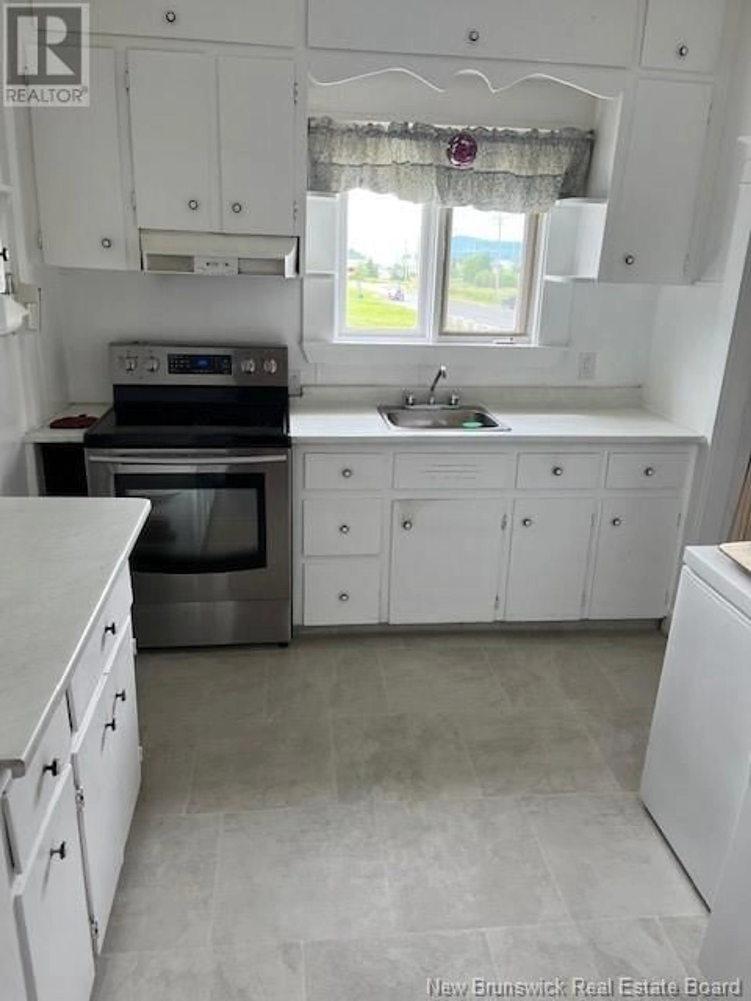442 ADELAIDE STREET, Dalhousie, New Brunswick E8C1A8
Contact us about this property
Highlights
Estimated valueThis is the price Wahi expects this property to sell for.
The calculation is powered by our Instant Home Value Estimate, which uses current market and property price trends to estimate your home’s value with a 90% accuracy rate.Not available
Price/Sqft$85/sqft
Monthly cost
Open Calculator
Description
Welcome to 442 Adelaide Street, Dalhousie. This Beautiful Century Home located on a spacious lot, walking distance to local amenities in the Town. This Charming Home was built in 1880, the back section which would make a nice in law suite was built in the later years. The property on the main level features the kitchen, dining room, living room, and bathroom. There are three bedrooms and a bathroom with a clawed tub on the second level. In in law suite at back has an eat-in kitchen, family room, bathroom and a spacious bedroom. There is a small single garage on the back part of the in law suite that is currently used for storage. This property has a newly installed Central Heating System with Air Conditioning. This Home is a must to view! Call today to arrange a Visit. All measurements are approximate, some room sizes may be irregular. Please Note the Fireplace is not funtionable. (id:39198)
Property Details
Interior
Features
Main level Floor
Bedroom
16'4'' x 8'0''Kitchen
10'2'' x 8'10''Living room
20'9'' x 9'8''Dining room
10'1'' x 11'8''Property History
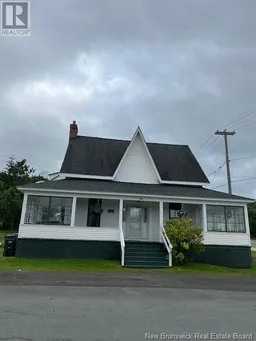 25
25
